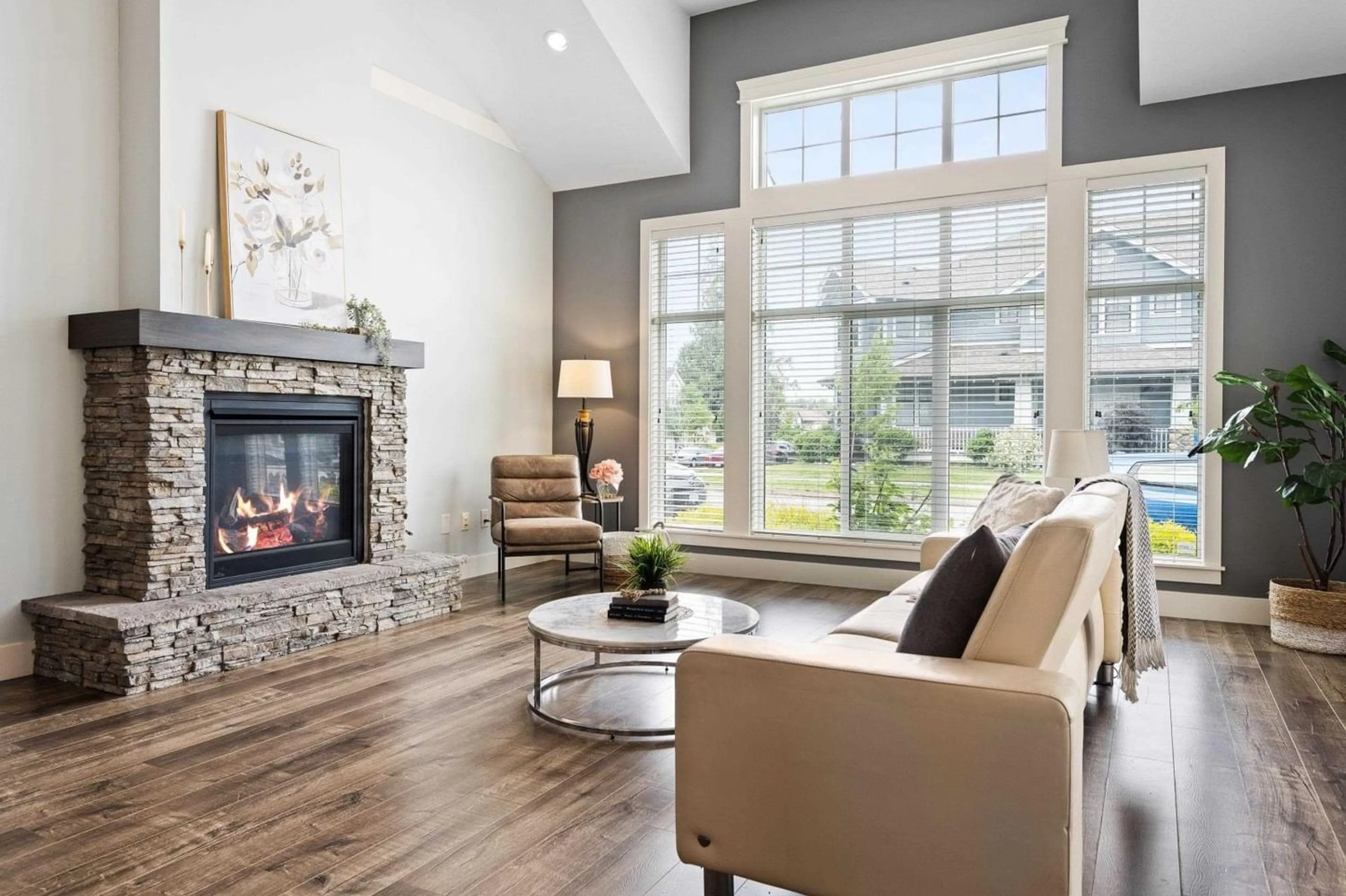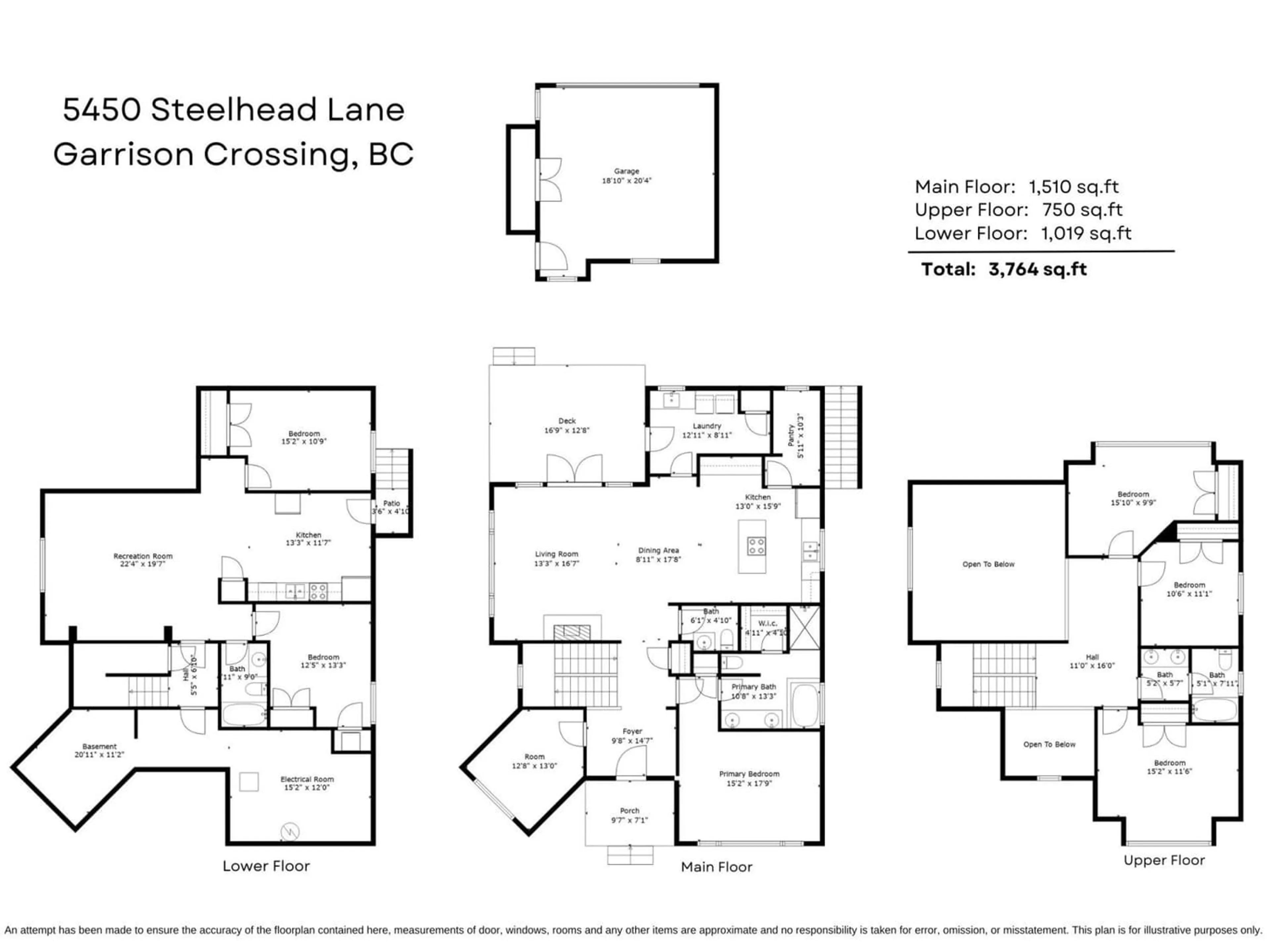5450 STEELHEAD LANE, Chilliwack, British Columbia V2R0X7
Contact us about this property
Highlights
Estimated ValueThis is the price Wahi expects this property to sell for.
The calculation is powered by our Instant Home Value Estimate, which uses current market and property price trends to estimate your home’s value with a 90% accuracy rate.Not available
Price/Sqft$411/sqft
Est. Mortgage$5,797/mo
Tax Amount ()-
Days On Market184 days
Description
Stunning nearly new home in popular RIVERS EDGE - just steps to the serene Vedder River Trail, multiple parks, shopping, and recreation. This RARE layout features gorgeous VAULTED CEILINGS, ample windows, and a spacious PRIMARY ON MAIN w/ walk-in closet & stunning spa ensuite! Open concept living w/ a beautiful custom kitchen, SS appliances, large pantry, and access to a massive covered patio overlooking the fenced backyard. Bright den on the main with incredible mountain views! Upper floor w/ 2 massive bdrms, full bath, and open loft. The fully finished bsmt has a self contained 2 BDRM RENTAL SUITE w/ lovely finishes! Located on the "˜Green Street', you are surrounded by lovely trees, picturesque views, and ample daylight. A wonderful place to call home! * PREC - Personal Real Estate Corporation (id:39198)
Property Details
Interior
Features




