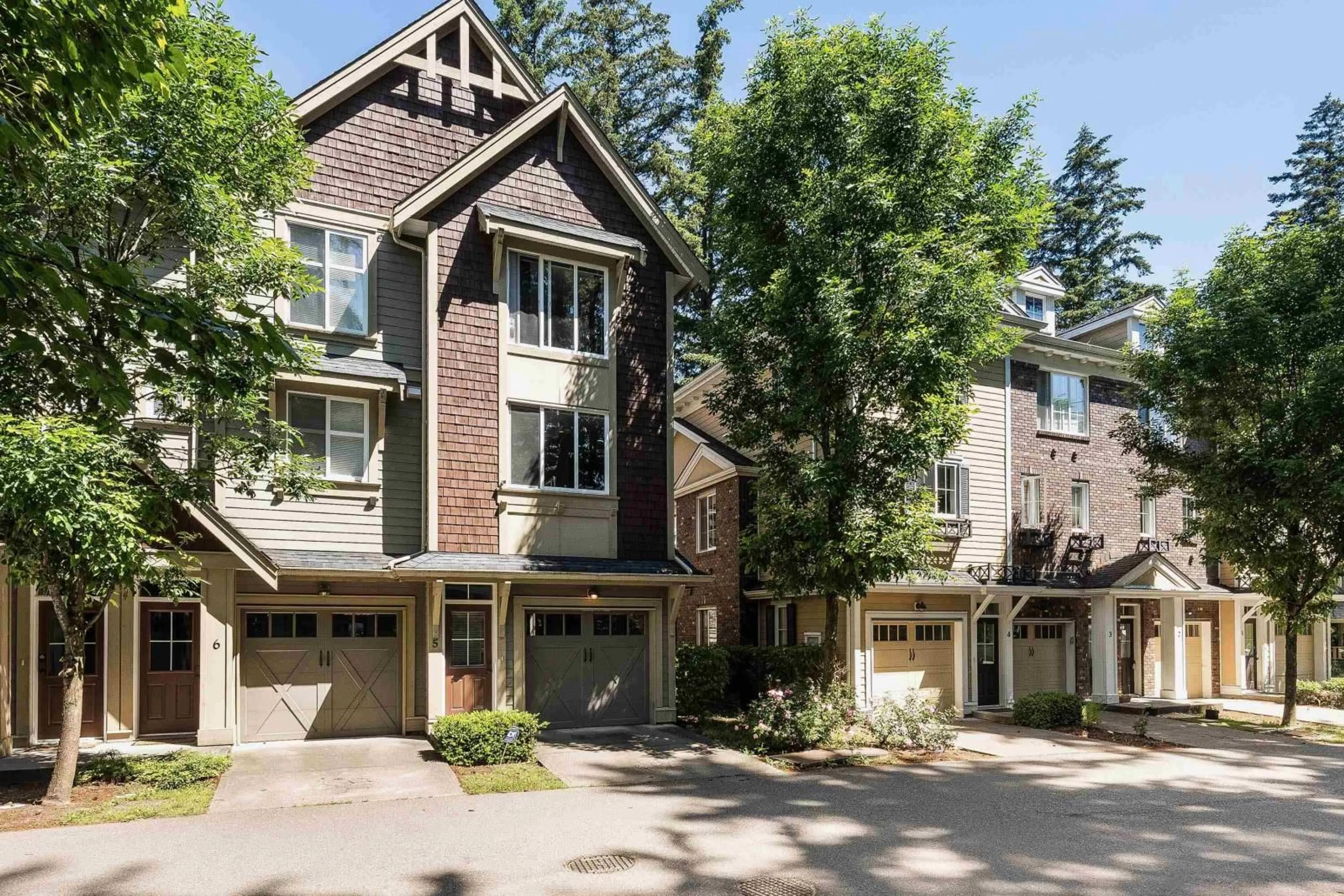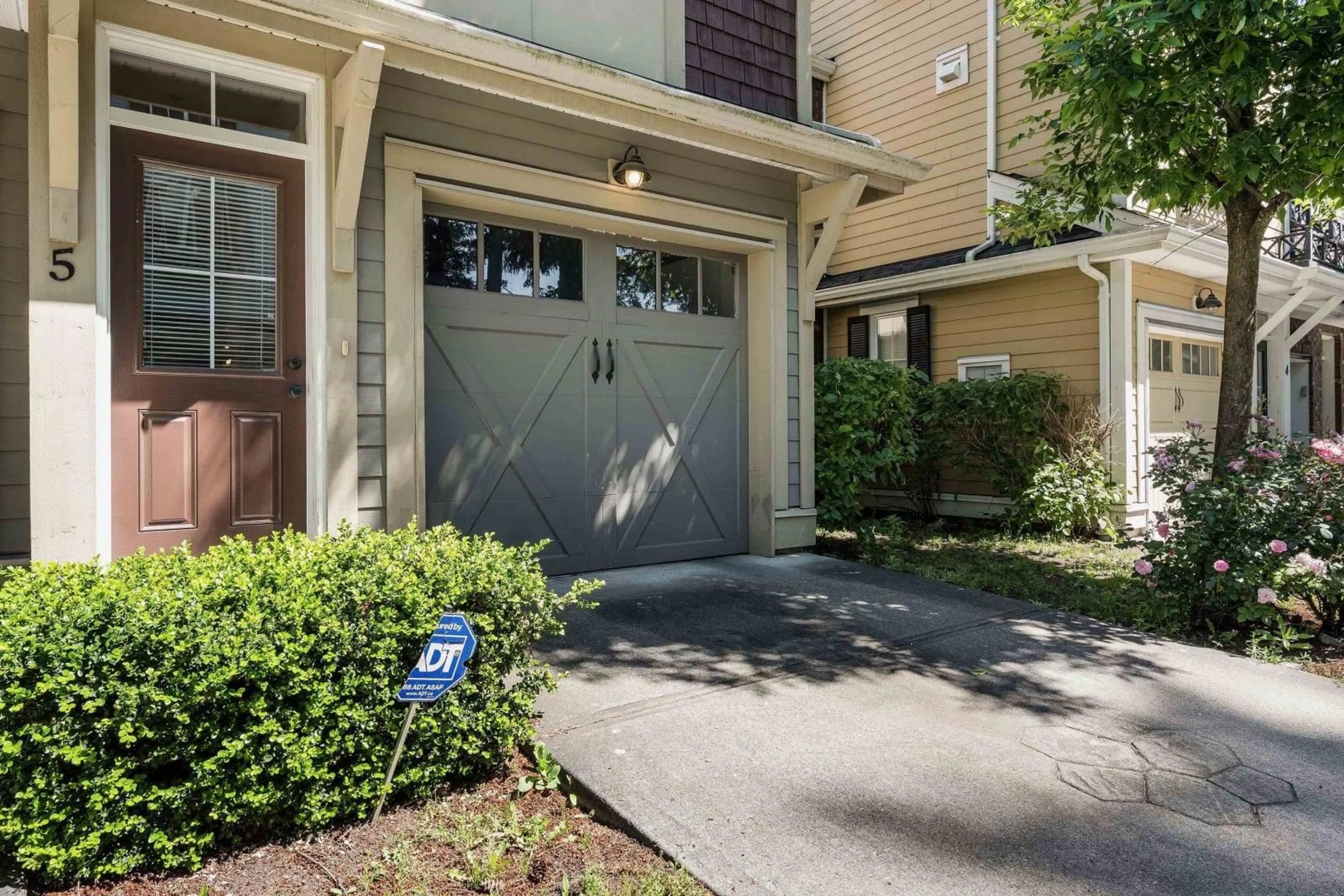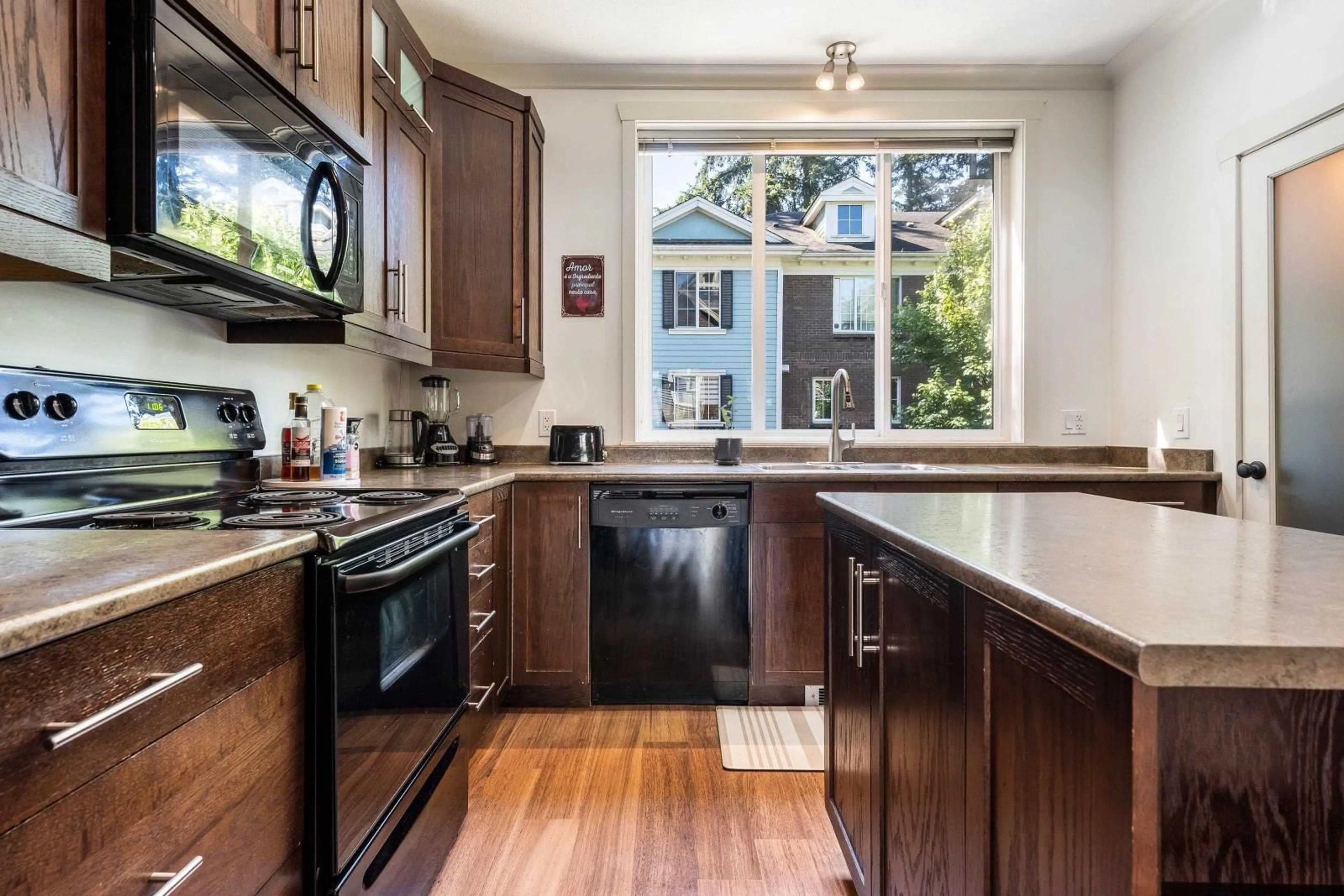5 5805 SAPPERS WAY, Chilliwack, British Columbia V2R0L7
Contact us about this property
Highlights
Estimated ValueThis is the price Wahi expects this property to sell for.
The calculation is powered by our Instant Home Value Estimate, which uses current market and property price trends to estimate your home’s value with a 90% accuracy rate.Not available
Price/Sqft$480/sqft
Est. Mortgage$2,533/mo
Tax Amount ()-
Days On Market13 days
Description
Phenomenal FOREST TRAILS END UNIT in PRESTIGIOUS GARRISON CROSSING! This very tidy 2 bed / 2 bath home has a cozy & warm aesthetic throughout along with being very well maintained over its 2 OWNER lifespan! Conventional 3 storey layout with an OPEN CONCEPT main floor centred by bright windows only offered to END UNITS in the complex. Kitchen has nice solid cabinetry with SS appliances, a pantry space & offers a covered deck overlooking backyard for added entertaining space. Floor-plan can easily be converted to add a 3rd bedroom on ground level or a bathroom/workshop/office space with a walkout to peaceful green drop backyard and all plumbing ready! LOCATION LOCATION just steps to all amenities, WORLD CLASS Vedder River, schooling, transit & much more! Call today for your private viewing! * PREC - Personal Real Estate Corporation (id:39198)
Property Details
Interior
Features
Exterior
Features
Condo Details
Amenities
Laundry - In Suite
Inclusions
Property History
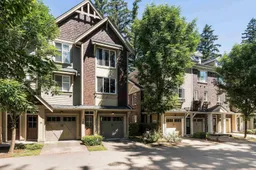 27
27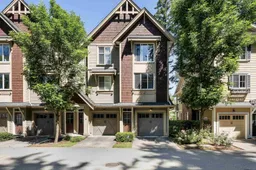 28
28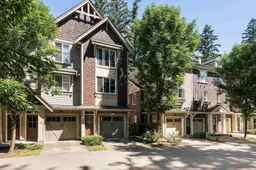 28
28
