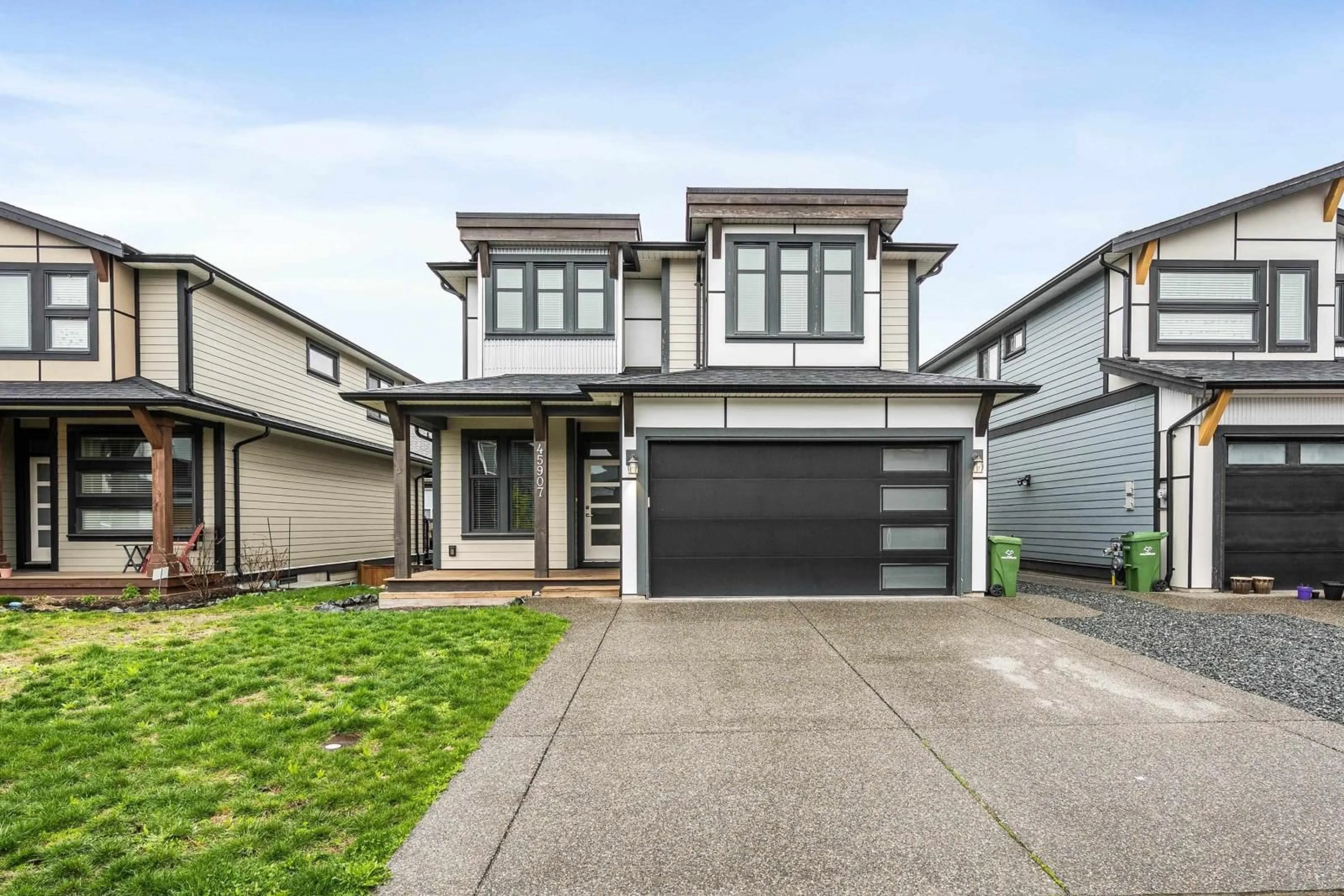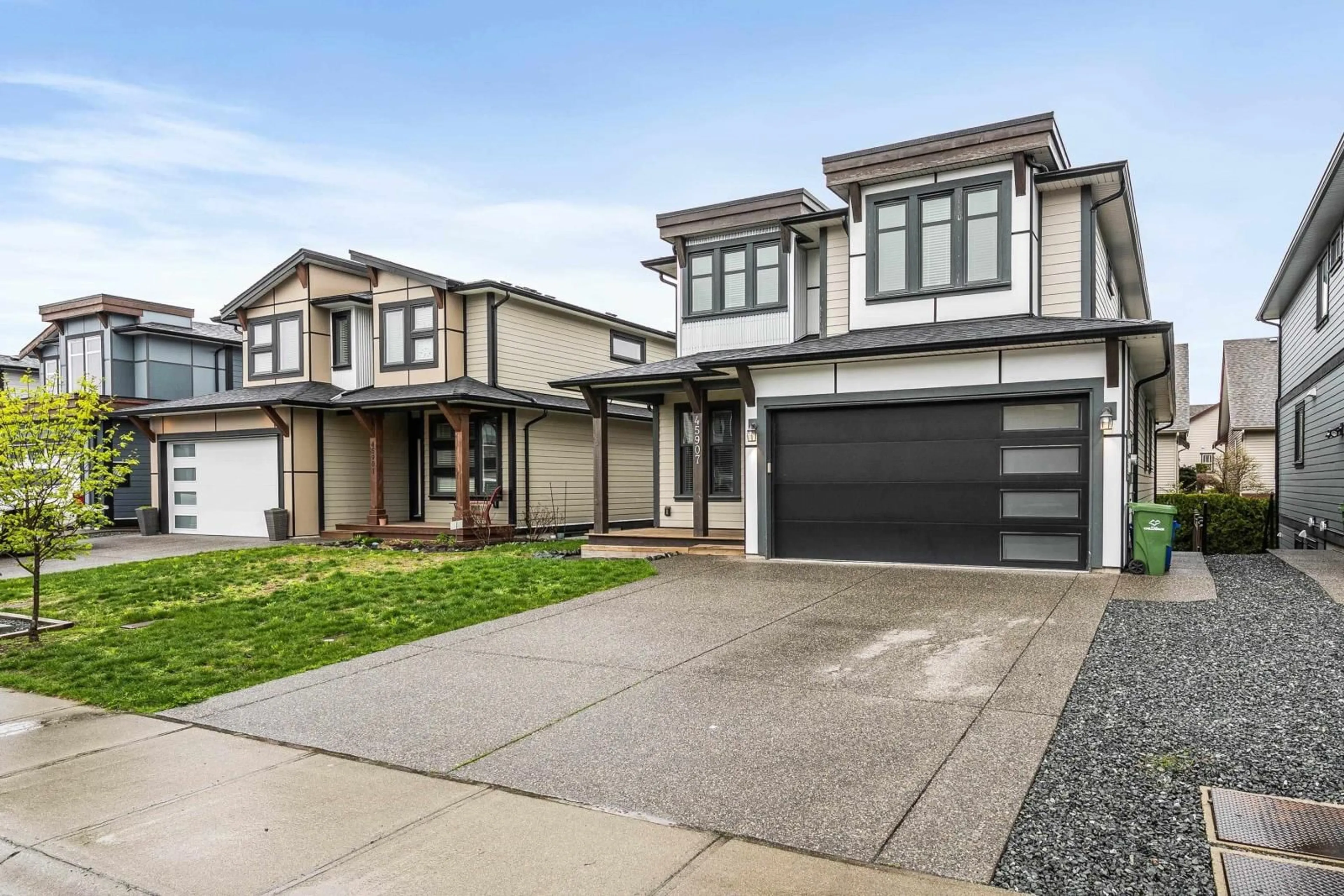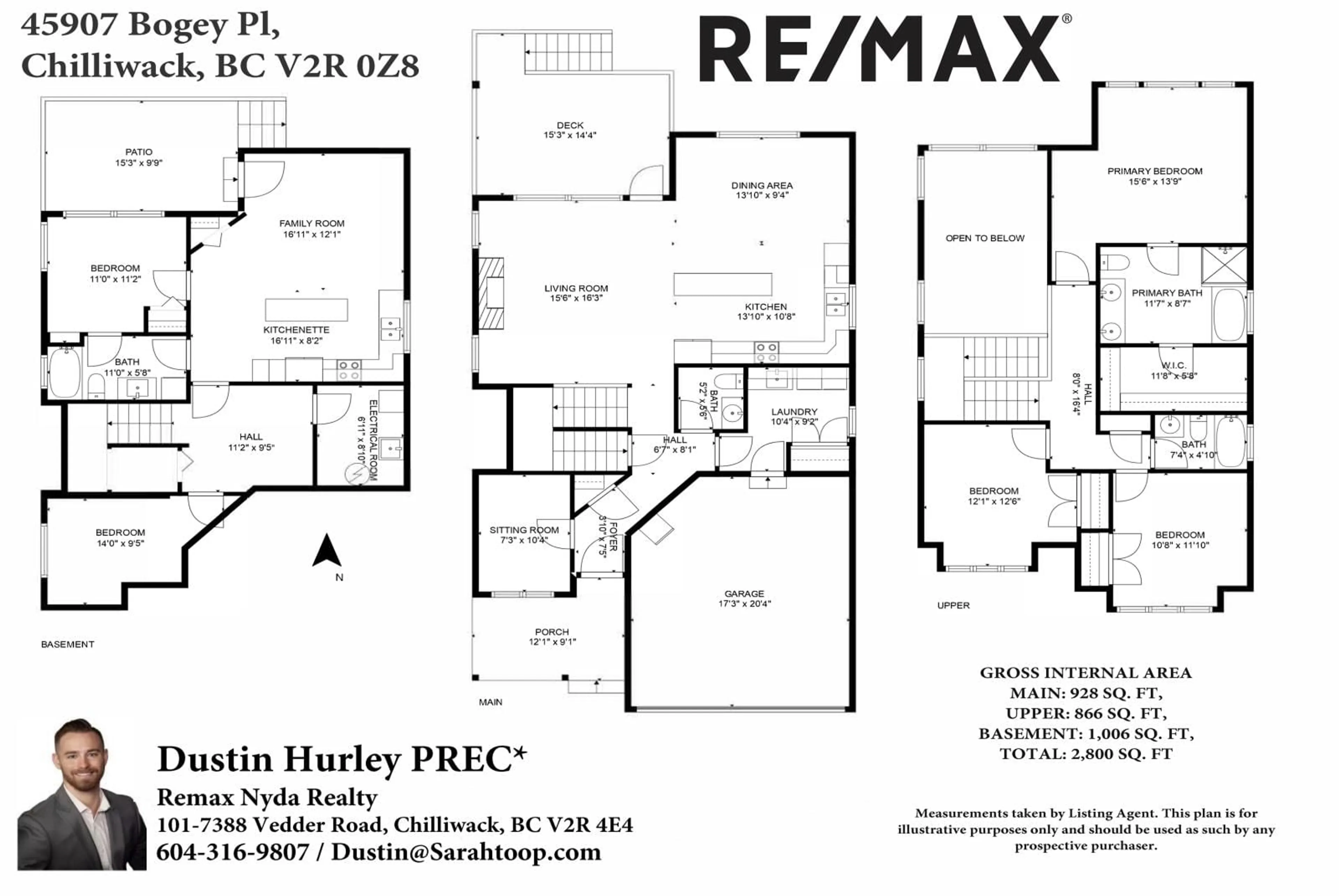45907 BOGEY PLACE, Chilliwack, British Columbia V2R0Z8
Contact us about this property
Highlights
Estimated ValueThis is the price Wahi expects this property to sell for.
The calculation is powered by our Instant Home Value Estimate, which uses current market and property price trends to estimate your home’s value with a 90% accuracy rate.Not available
Price/Sqft$446/sqft
Days On Market22 Hours
Est. Mortgage$5,368/mth
Tax Amount ()-
Description
ONE OWNER SARDIS 2 Storey with 2 BEDROOM SUITE in 10/10 AREA! This perfectly kept family style home is in a quiet cul-de-sac with quick access to all levels of SCHOOLS, PARKS, AMENITIES, Kinkora Golf Course, MALLS & HWY 1! 5 Bedrooms + Den with 4 bathrooms means room for THE WHOLE FAMILY! Main floor has an open concept layout with SOARING 17' ceilings, spacious kitchen (QUARTZ c/tops & SS Appliances!) & sizeable dining room w/ walkout to covered patio! Upstairs has 3 large bedrooms including 5 piece Master retreat ensuite & W/I closet! Basement set up as a FULLY CONTAINED 2 BED SUITE (Separate entry!) or can be used as a 1 bed suite with REC SPACE + STORAGE for upstairs. Modern finishings & a very bright aesthetic in this stunner, cant beat the location or quality for any of your needs! * PREC - Personal Real Estate Corporation (id:39198)
Upcoming Open House
Property Details
Interior
Features
Exterior
Features
Parking
Garage spaces 2
Garage type Garage
Other parking spaces 0
Total parking spaces 2
Property History
 36
36 37
37 37
37


