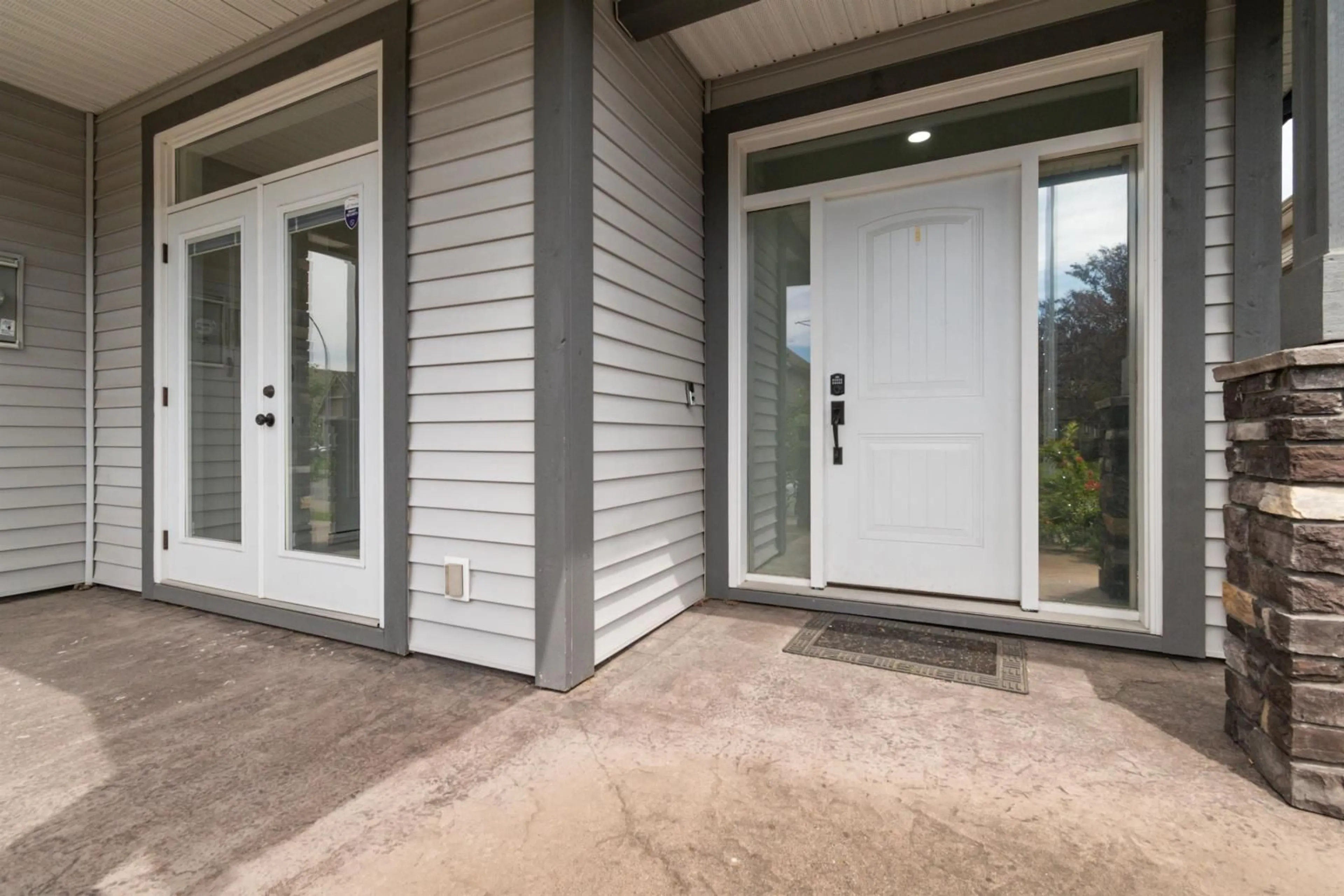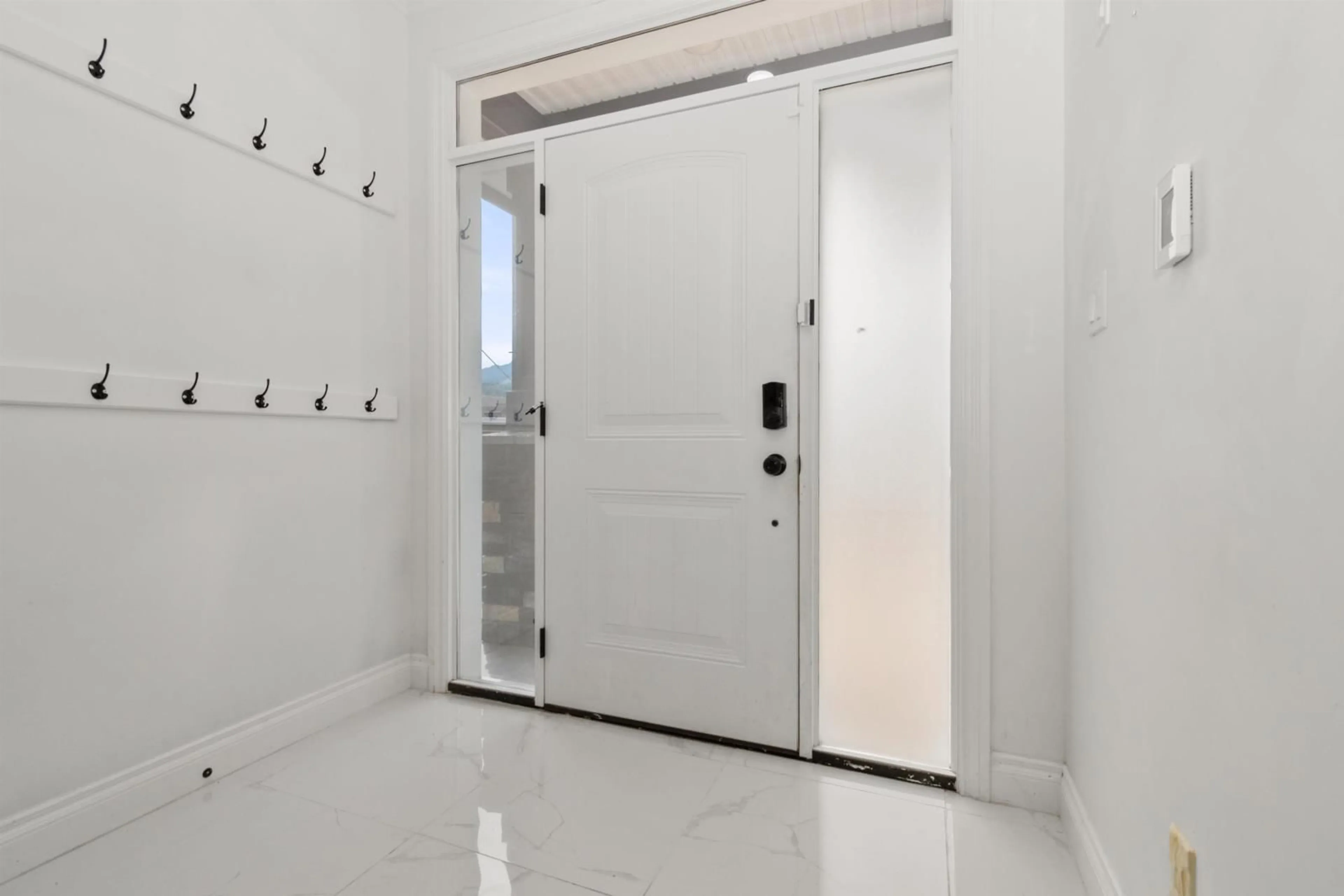45883 FOXGLOVE AVENUE|Sardis South, Chilliwack, British Columbia V2R0H5
Contact us about this property
Highlights
Estimated ValueThis is the price Wahi expects this property to sell for.
The calculation is powered by our Instant Home Value Estimate, which uses current market and property price trends to estimate your home’s value with a 90% accuracy rate.Not available
Price/Sqft$298/sqft
Est. Mortgage$4,178/mo
Tax Amount ()-
Days On Market212 days
Description
Welcome to Higginson Gardens, one of Sardis' most desirable neighborhoods. This beautiful home boasts numerous upgrades, including in-floor radiant heat, painted kitchen cabinets, Quartz countertops in the kitchen and bathrooms, pot lights, and new light fixtures. The upper floor features four spacious bedrooms and two full baths, while the main floor offers a large office with a Murphy bed, kitchen, and a half bath. Additionally, the lower level includes a two-bedroom area with a storage room and a separate entrance, which could be converted into a rental suite with the addition of a kitchen. Enjoy a private fenced yard perfect for outdoor activities. This home is a must-see! Call today for your private viewing. (id:39198)
Property Details
Interior
Features
Main level Floor
Kitchen
16'2.0 x 11'1.0Laundry room
8'6.0 x 6'2.0Foyer
7'4.0 x 5'11.0Living room
17 ft ,1 in x 15 ft ,6 inProperty History
 40
40




