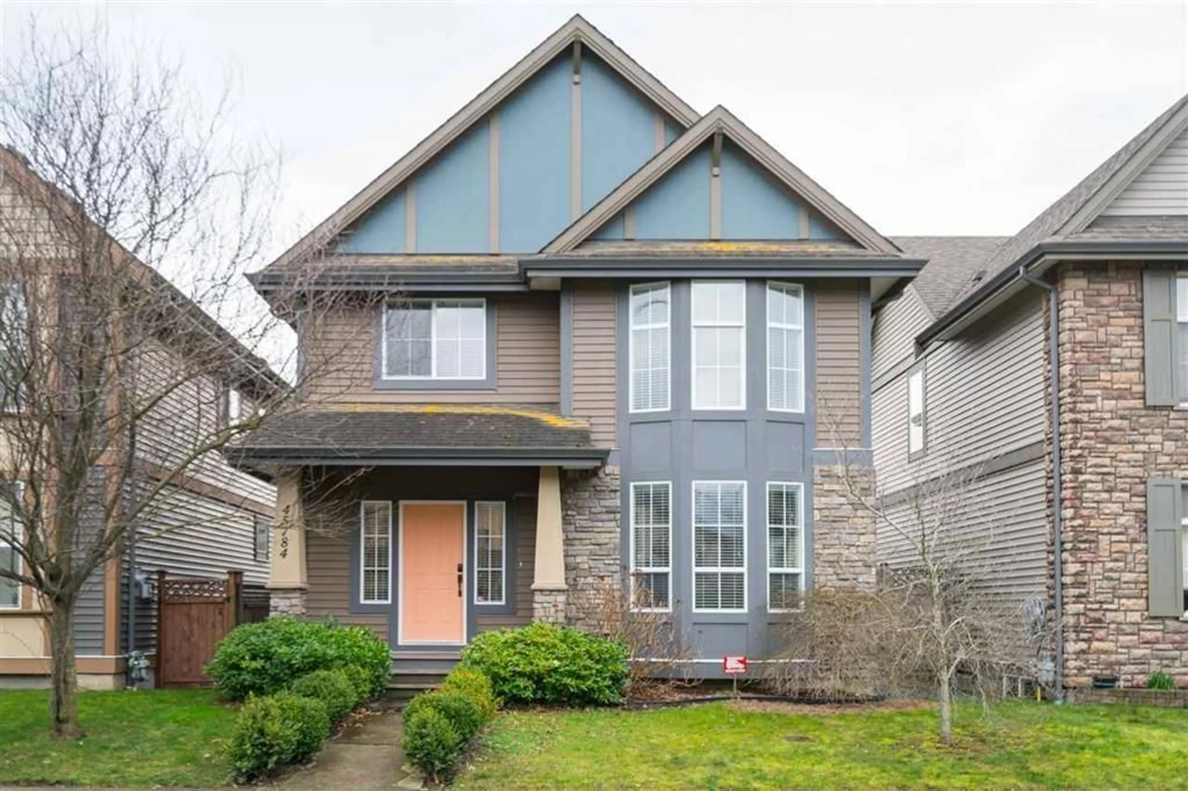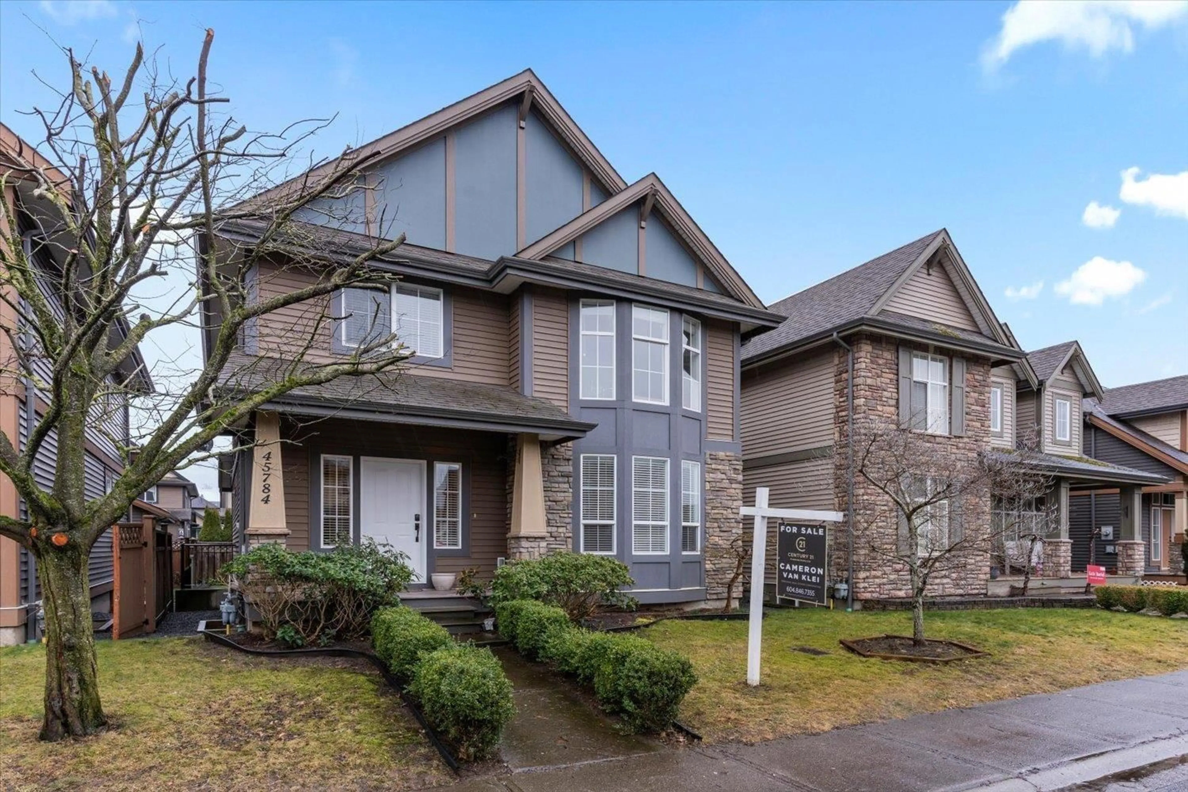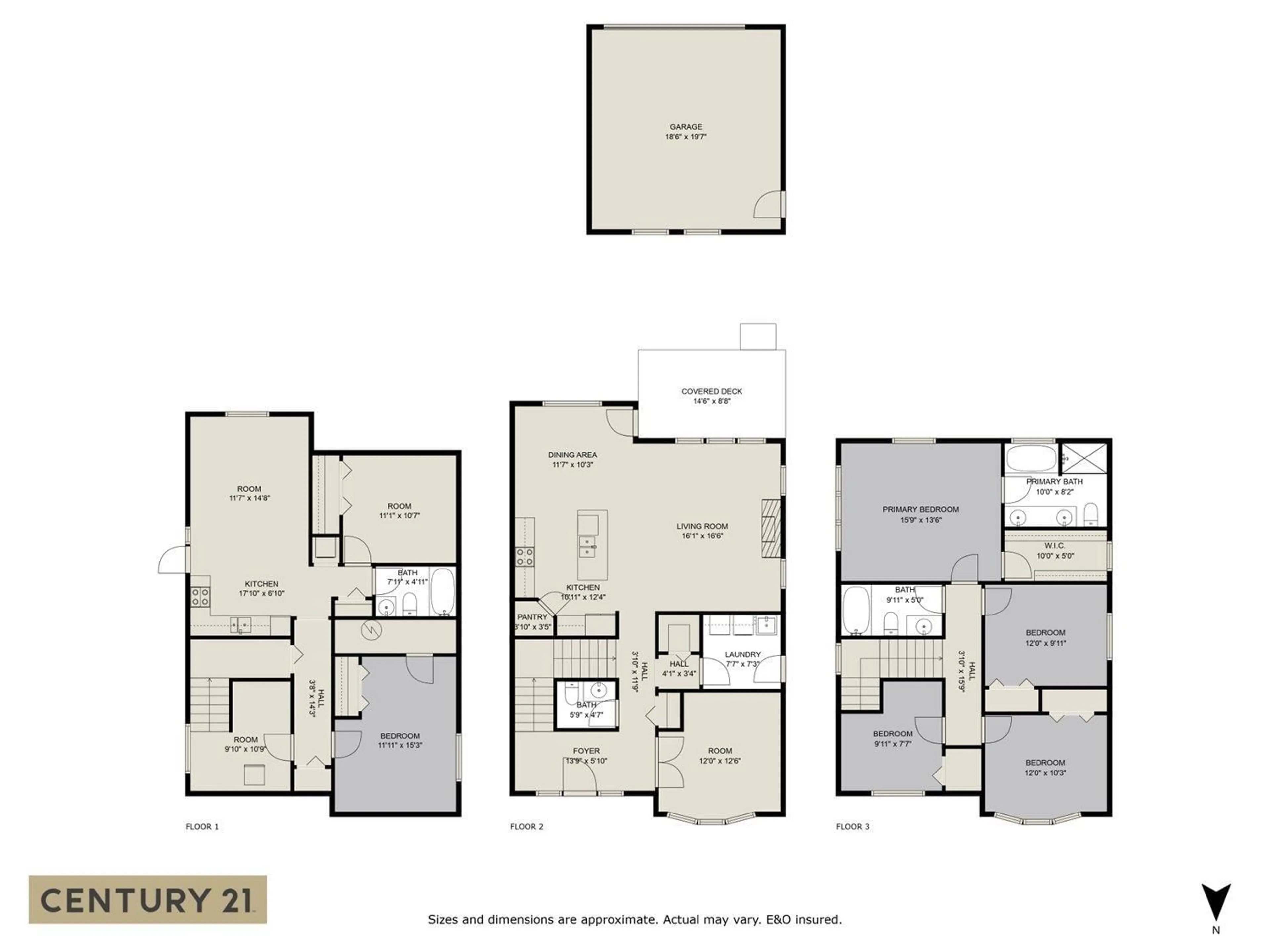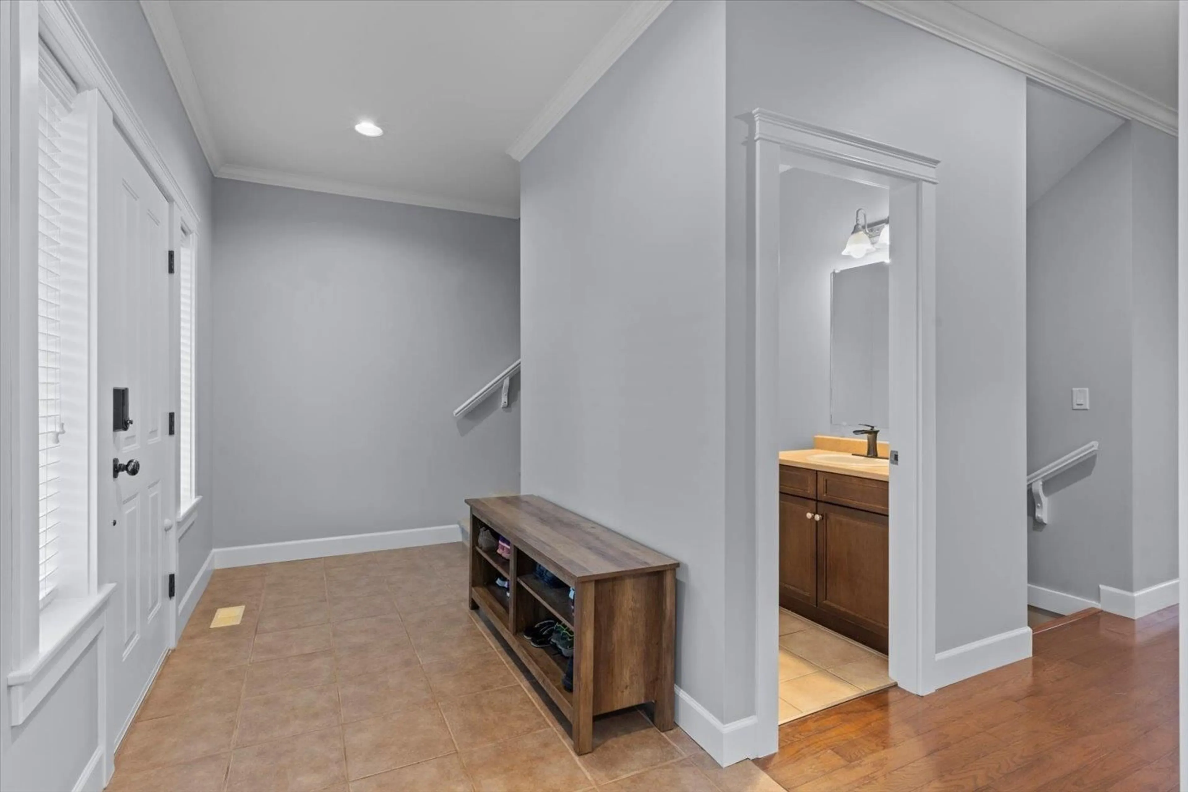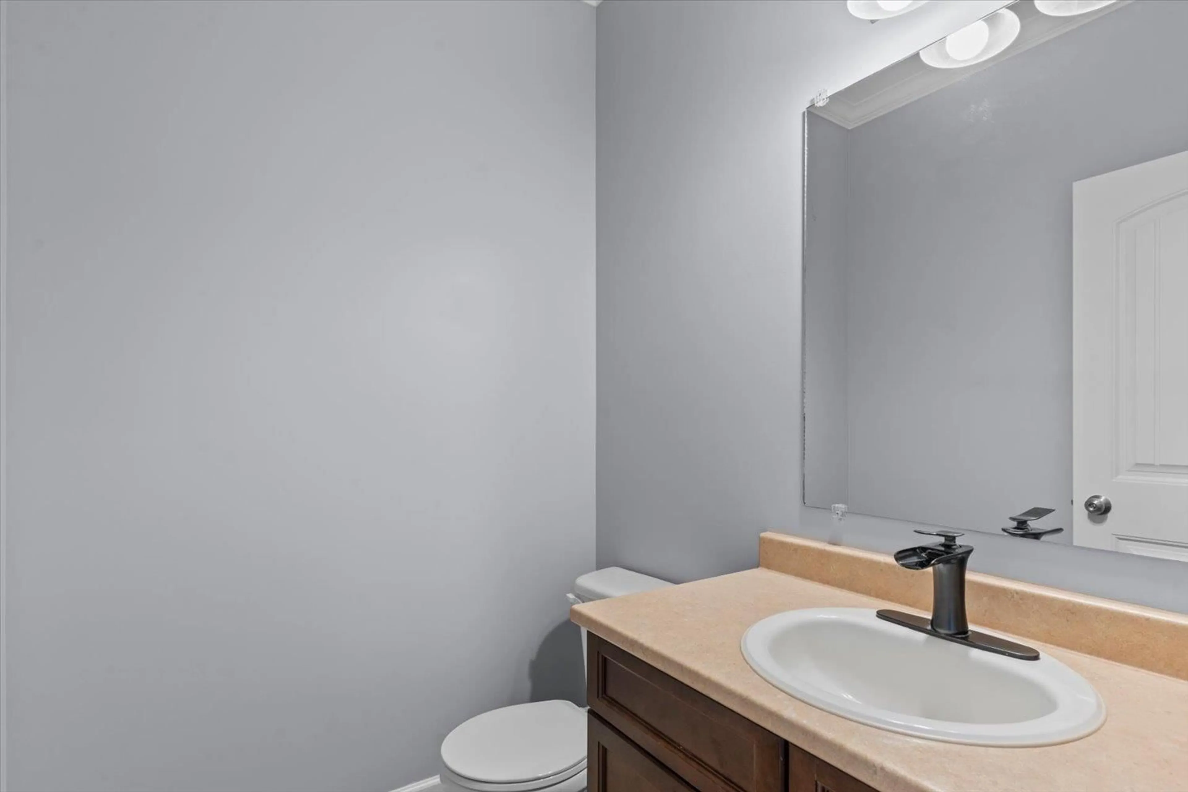45784 SAFFLOWER CRESCENT|Sardis South, Chilliwack, British Columbia V2R0H6
Contact us about this property
Highlights
Estimated ValueThis is the price Wahi expects this property to sell for.
The calculation is powered by our Instant Home Value Estimate, which uses current market and property price trends to estimate your home’s value with a 90% accuracy rate.Not available
Price/Sqft$315/sqft
Est. Mortgage$4,294/mo
Tax Amount ()-
Days On Market2 days
Description
Stunning Sardis home featuring a 1-bedroom + den basement suite with a separate entrance. The main level offers a beautifully designed kitchen with maple cabinets and a walk-in pantry, opening to a spacious great room with a stone-faced gas fireplace. Additional highlights include a laundry room, den, 9' ceilings, and crown moulding throughout. Upstairs, you'll find 4 bedrooms, including a large master suite with a walk-in closet. The bright basement suite includes 1 bedroom + den, a separate entrance, and its own laundry. The home also offers a double garage with lane access and an additional open parking spot. Located in a fantastic area, just a short walk to schools (all 3 levels), Sardis Park, and a golf course. Call today to see this one for yourself! * PREC - Personal Real Estate Corporation (id:39198)
Property Details
Interior
Features
Above Floor
Primary Bedroom
15 ft ,1 in x 13 ft ,8 inBedroom 2
11 ft ,1 in x 10 ftBedroom 3
11 ft ,1 in x 9 ft ,1 inBedroom 4
10 ft ,4 in x 7 ft ,1 inExterior
Parking
Garage spaces 2
Garage type Garage
Other parking spaces 0
Total parking spaces 2
Property History
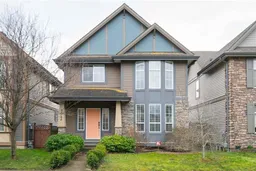 37
37
