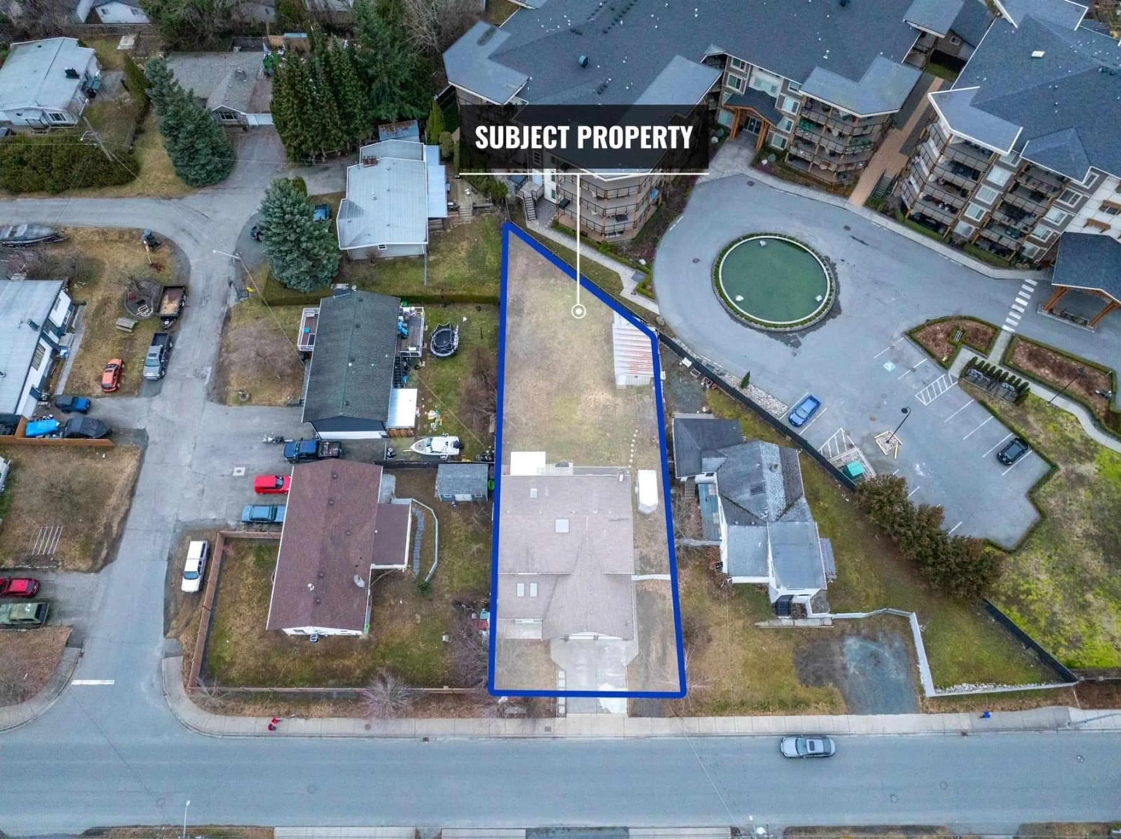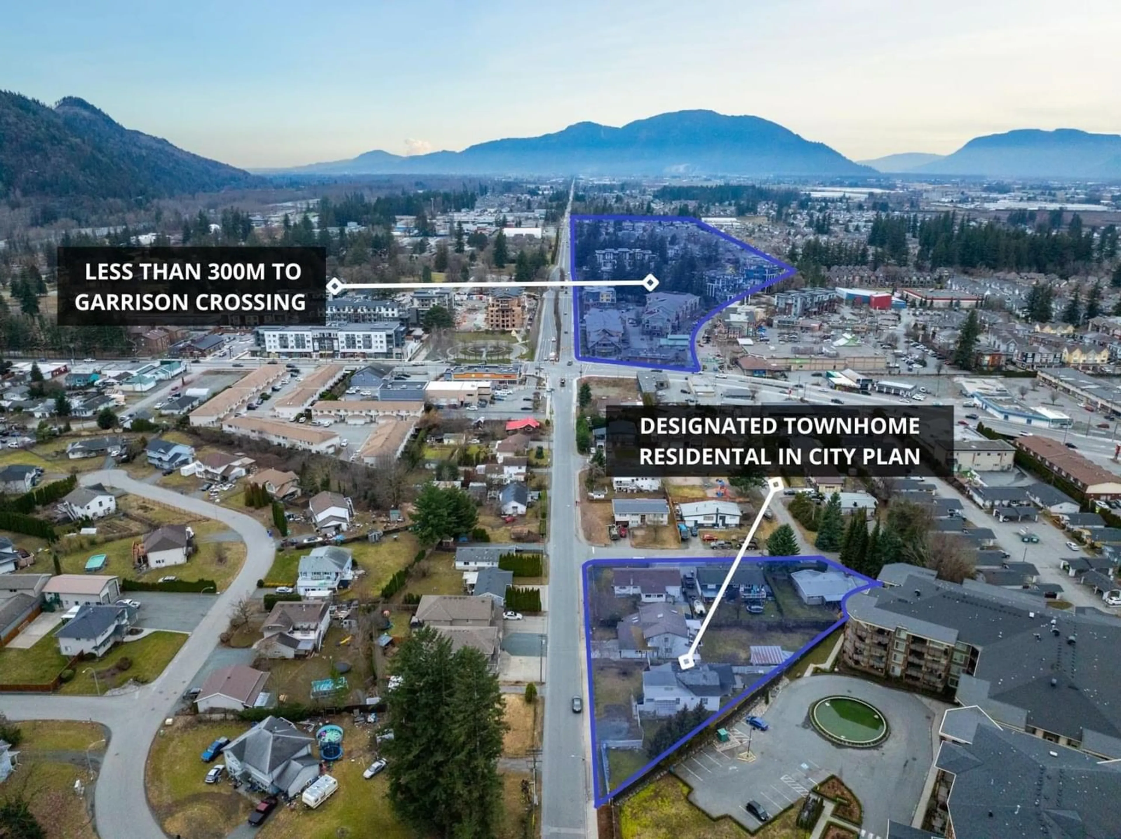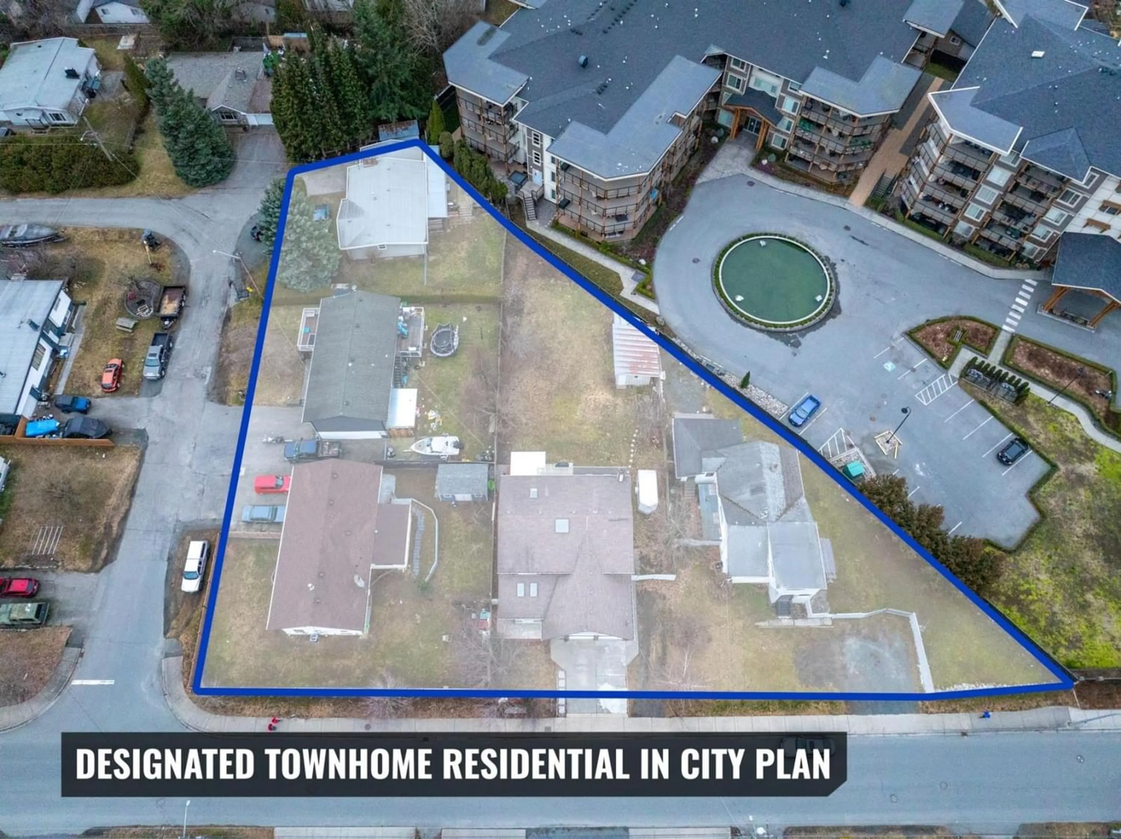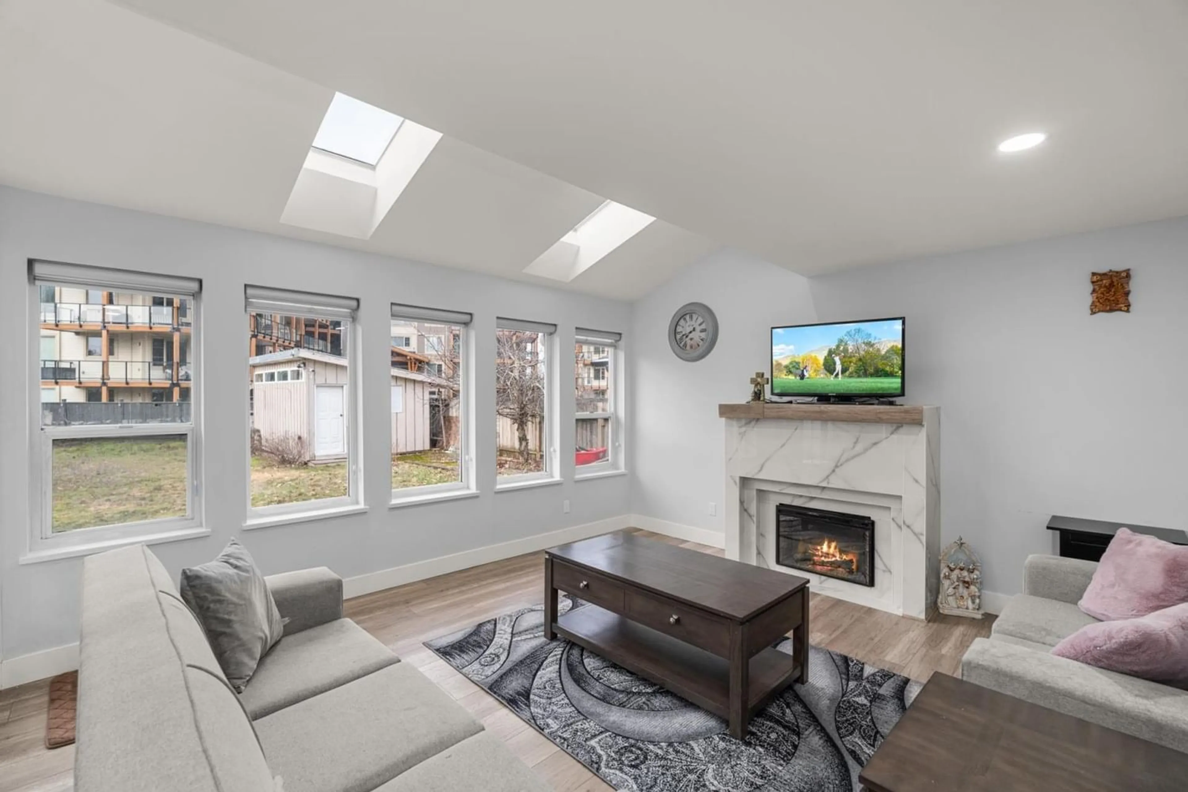45719 KEITH WILSON ROAD, Chilliwack, British Columbia V2R3M7
Contact us about this property
Highlights
Estimated ValueThis is the price Wahi expects this property to sell for.
The calculation is powered by our Instant Home Value Estimate, which uses current market and property price trends to estimate your home’s value with a 90% accuracy rate.Not available
Price/Sqft$366/sqft
Est. Mortgage$4,079/mo
Tax Amount ()-
Days On Market300 days
Description
Live in Sardis, Chilliwack's most sought-after neighbourhood & be walking distance to Garrison Crossing & Vedder River! See a true sense of community WHILE your investment grows. In the City's Plan for future townhome use. Beautifully renovated home sitting on a 9,932 sq.ft lot! Upstairs boasts 5 beds & 2 baths, incl a deluxe ensuite in the Master w/ Dbl jacuzzi tub & sep shower. Main floor offers a kitchen w/ SS appliances, family room, dining area, living room, office/den, powder room, & w/ laminate hardwood floor throughout. Private 329 sq.ft patio overlooking the NW-facing backyard w/a 250 sq.ft detached workshop. Fenced yard for added privacy & extra space! Minutes away from Hwy 1, U.S. Border & within walking distance to cafes, restaurants & more! (id:39198)
Property Details
Interior
Features
Exterior
Parking
Garage spaces 2
Garage type Garage
Other parking spaces 0
Total parking spaces 2





