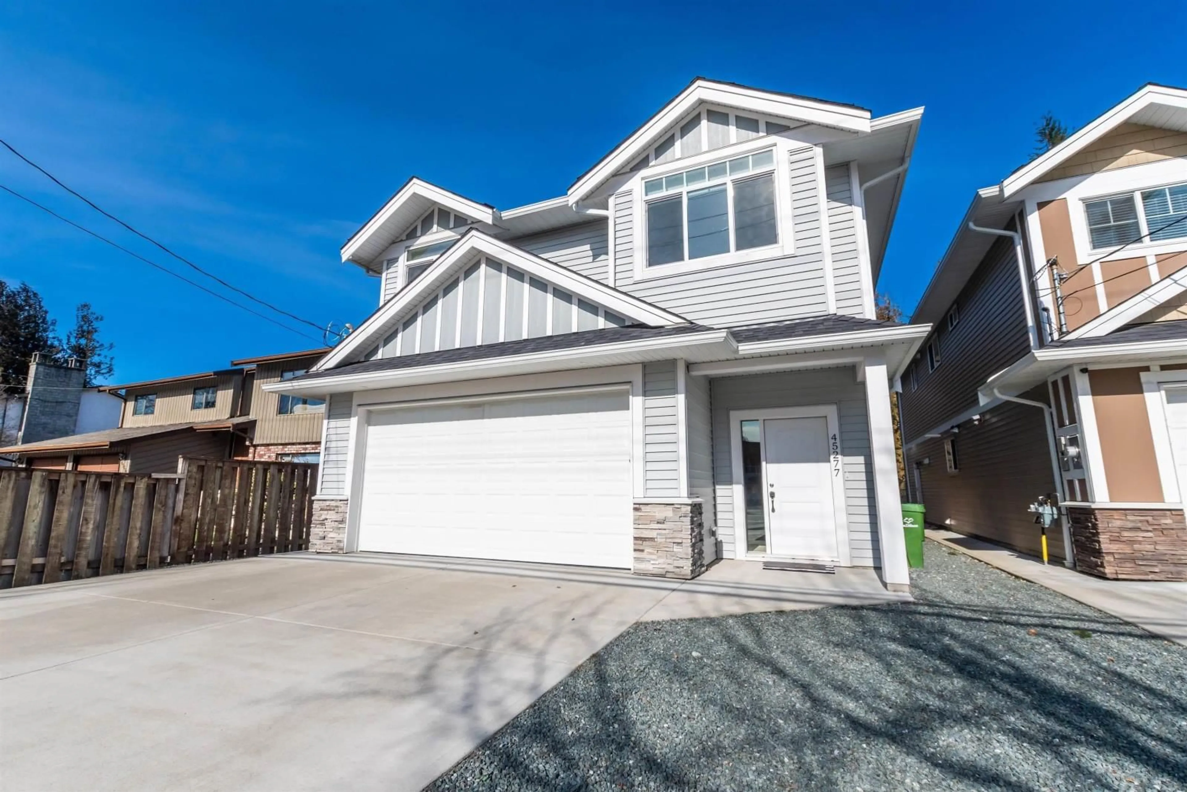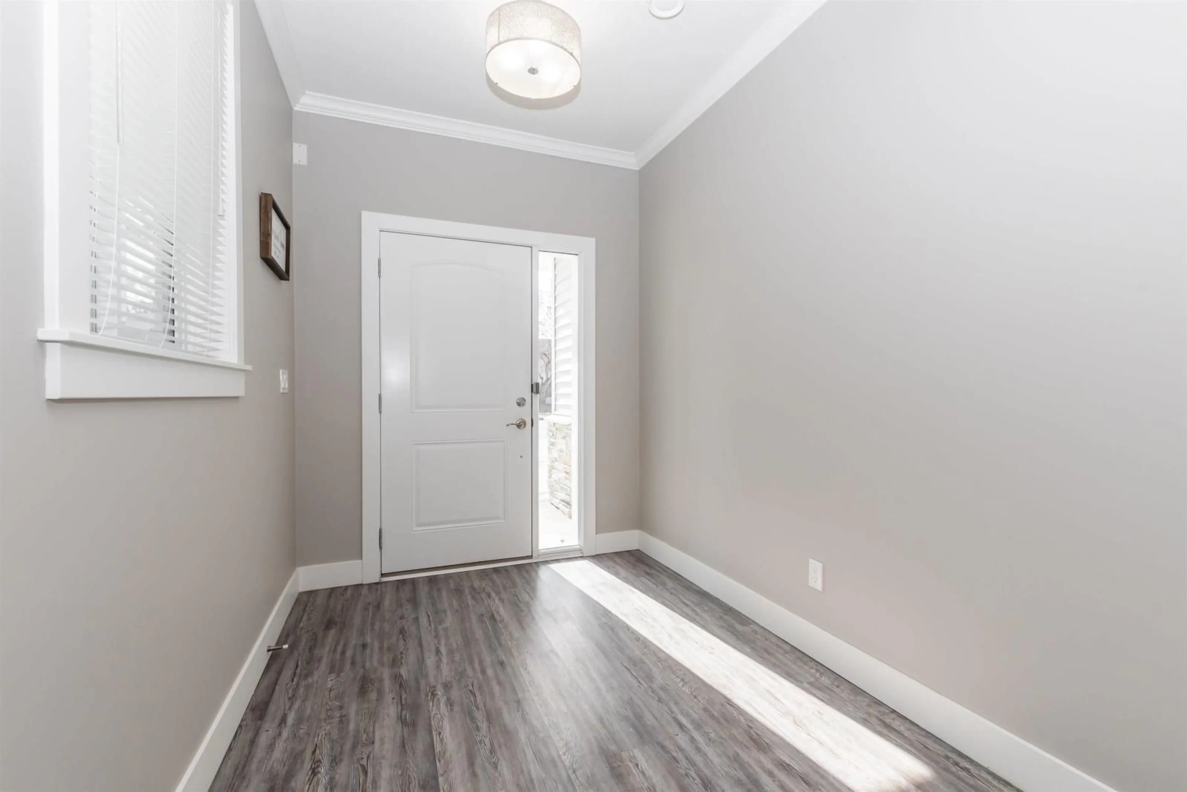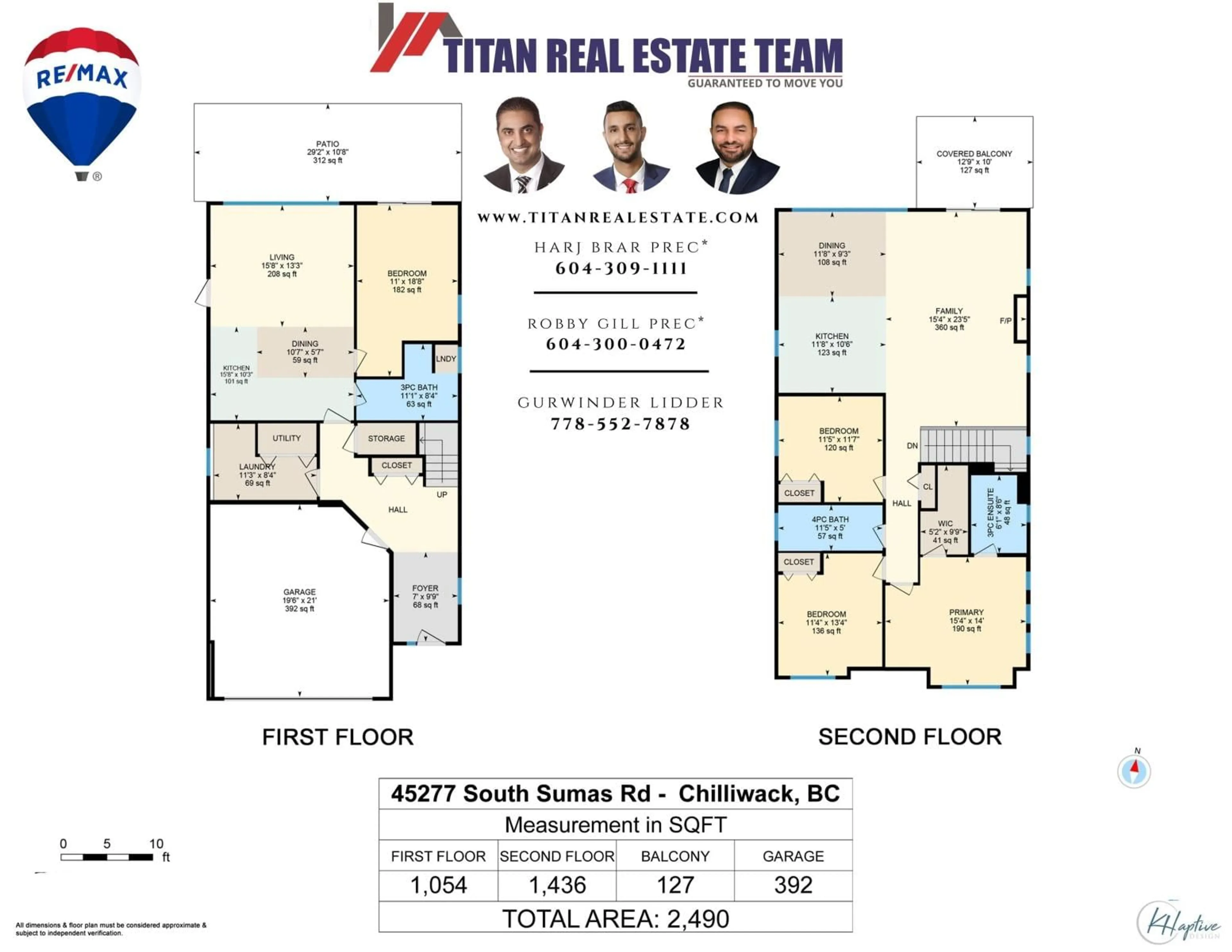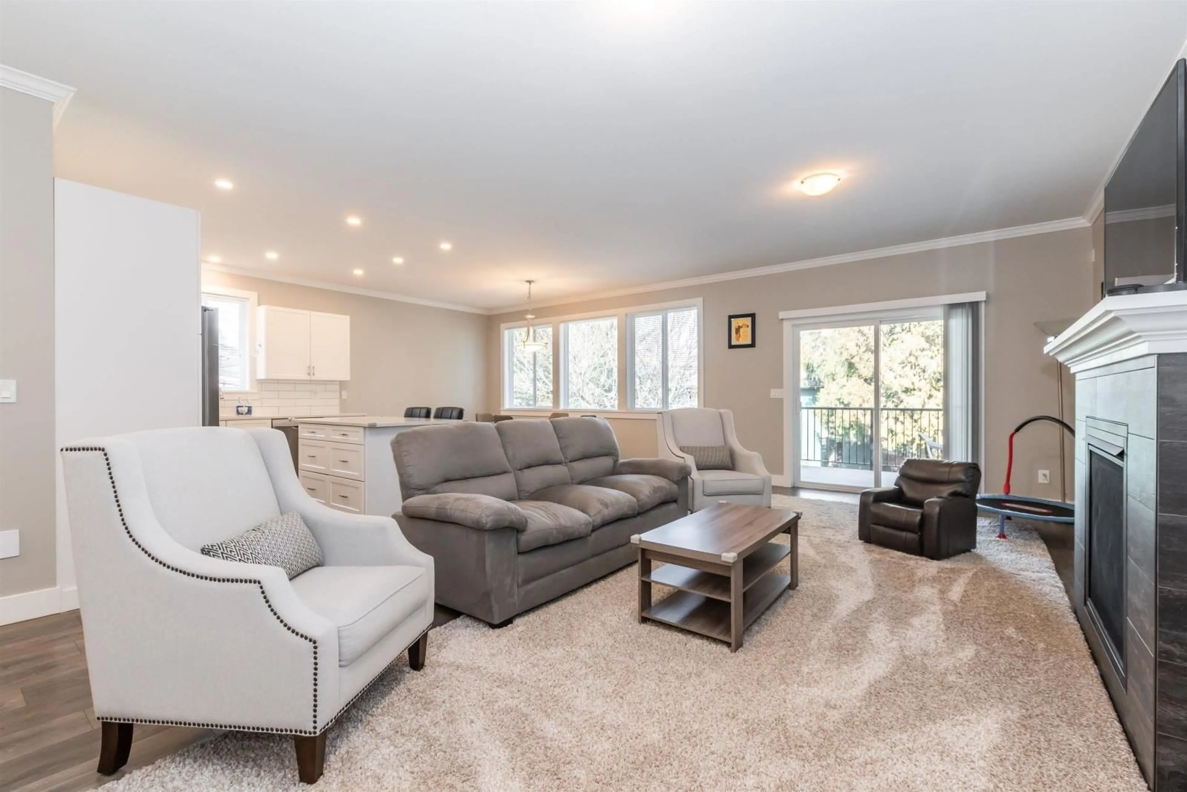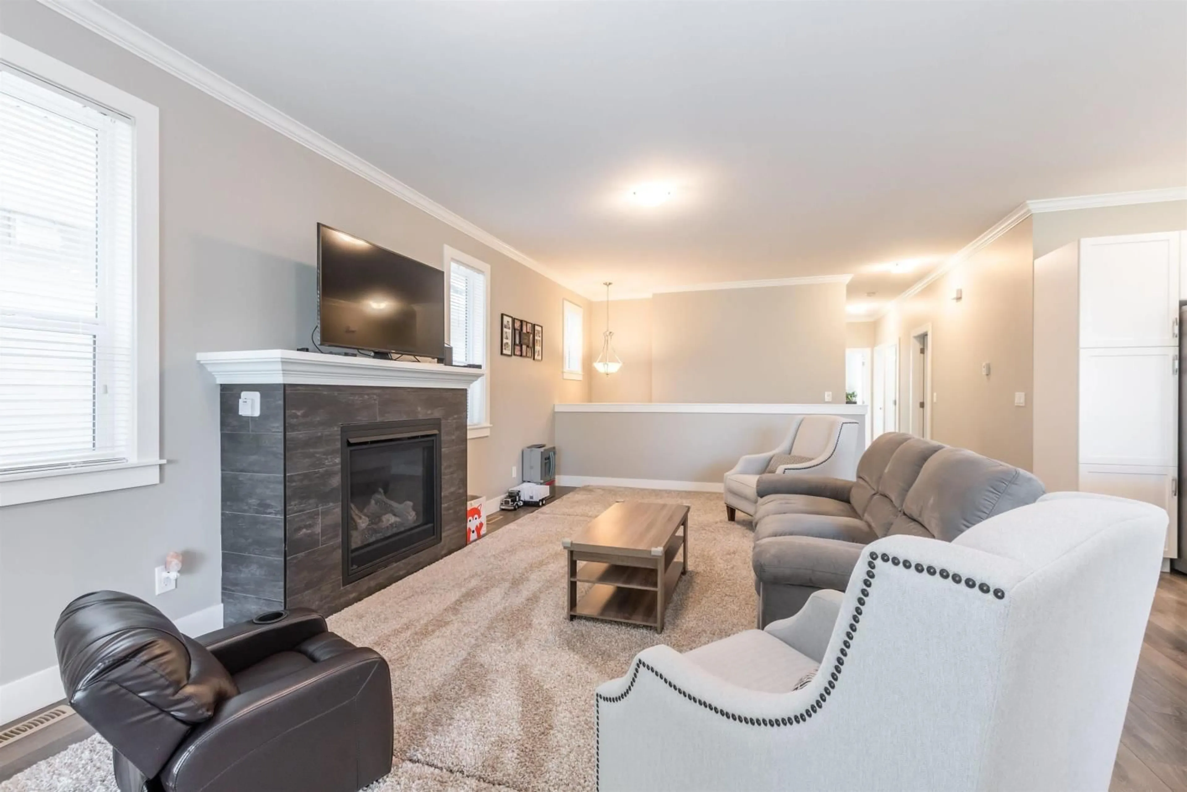45277 SOUTH SUMAS ROAD, Chilliwack, British Columbia V2R1R7
Contact us about this property
Highlights
Estimated ValueThis is the price Wahi expects this property to sell for.
The calculation is powered by our Instant Home Value Estimate, which uses current market and property price trends to estimate your home’s value with a 90% accuracy rate.Not available
Price/Sqft$401/sqft
Est. Mortgage$4,290/mo
Tax Amount ()-
Days On Market184 days
Description
Welcome to this immaculately maintained home that combines modern style with charming rustic accents that is nestled in a prime location in the heart of Sardis just steps away town. It features 4 bedrooms, 3 bathrooms, a spacious and open-concept layout, A/C, high ceilings, huge windows, custom cabinetry, high-end appliances, gourmet kitchen w/island, beautiful hardwood floors, cozy gas fireplace, impeccable finishes throughout & a double car garage. Basement has a 1 bedroom suite with its own laundry & a separate entrance. Backyard is fully fenced for your privacy & boasts a large covered sundeck. Centrally located close to top-rated schools, shopping, dining, transit, recreation & offers quick freeway access, great for commuters. Get in to see this one today! (id:39198)
Property Details
Interior
Features
Exterior
Parking
Garage spaces 2
Garage type Garage
Other parking spaces 0
Total parking spaces 2

