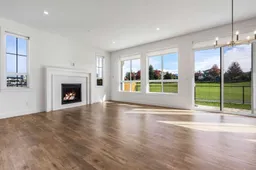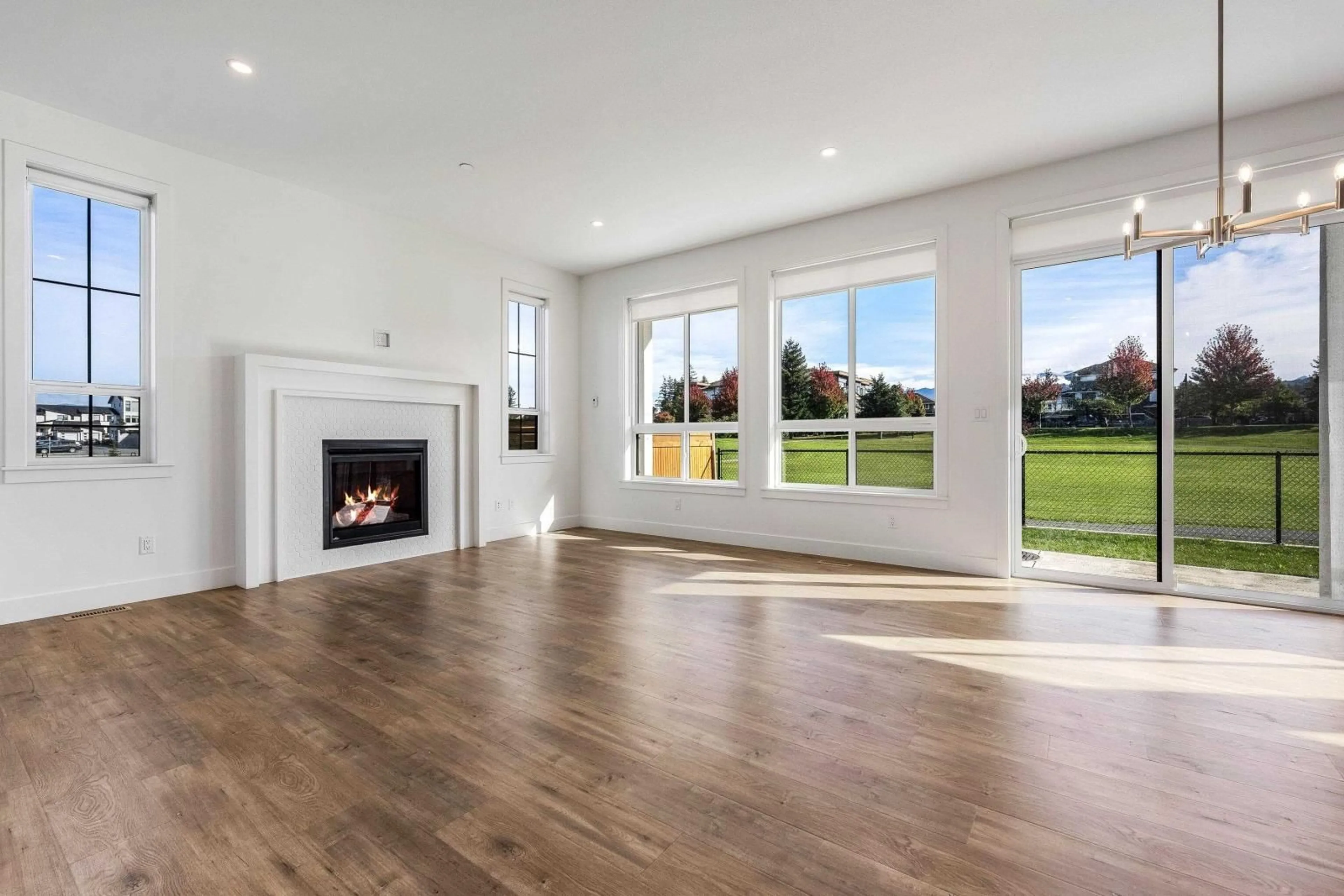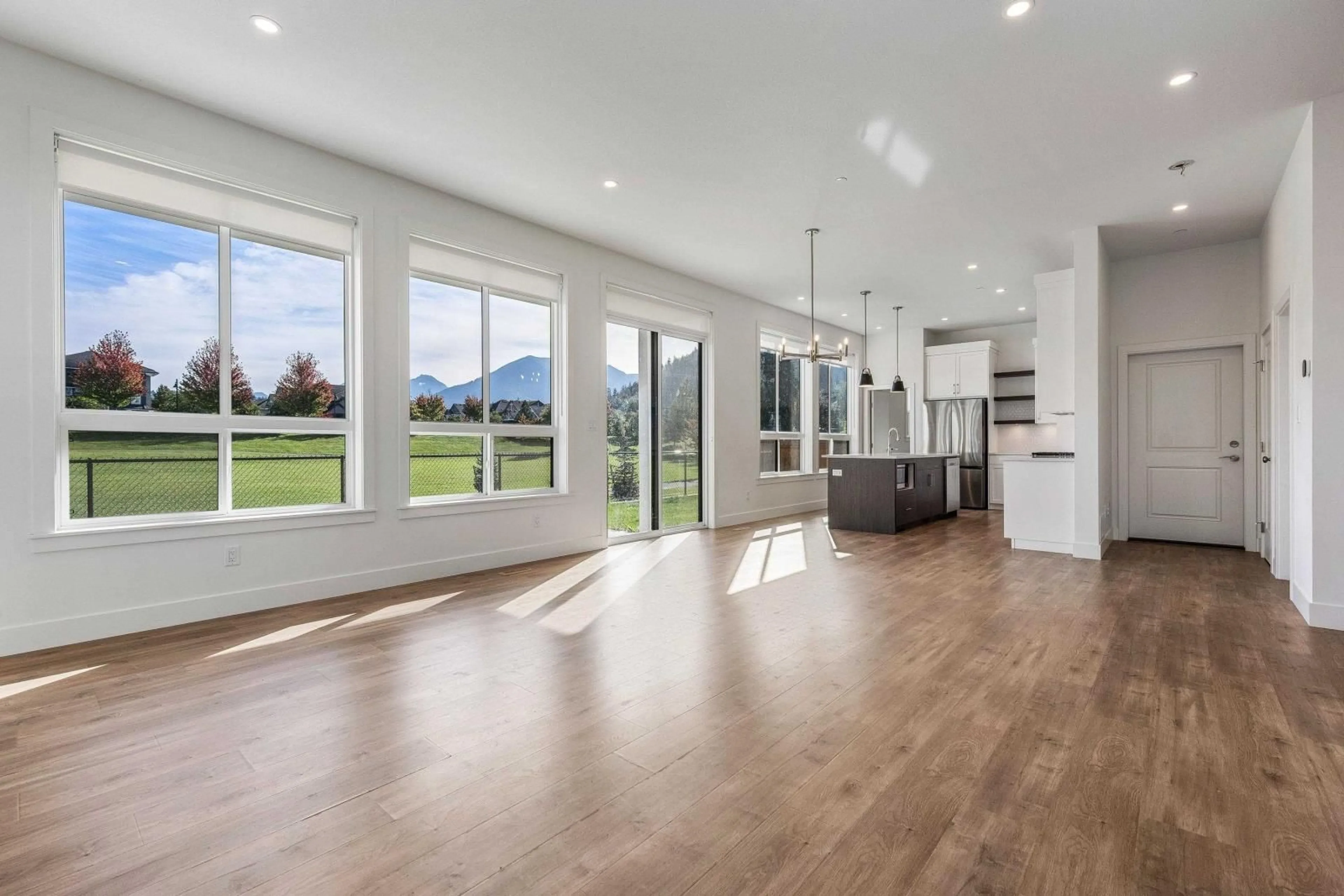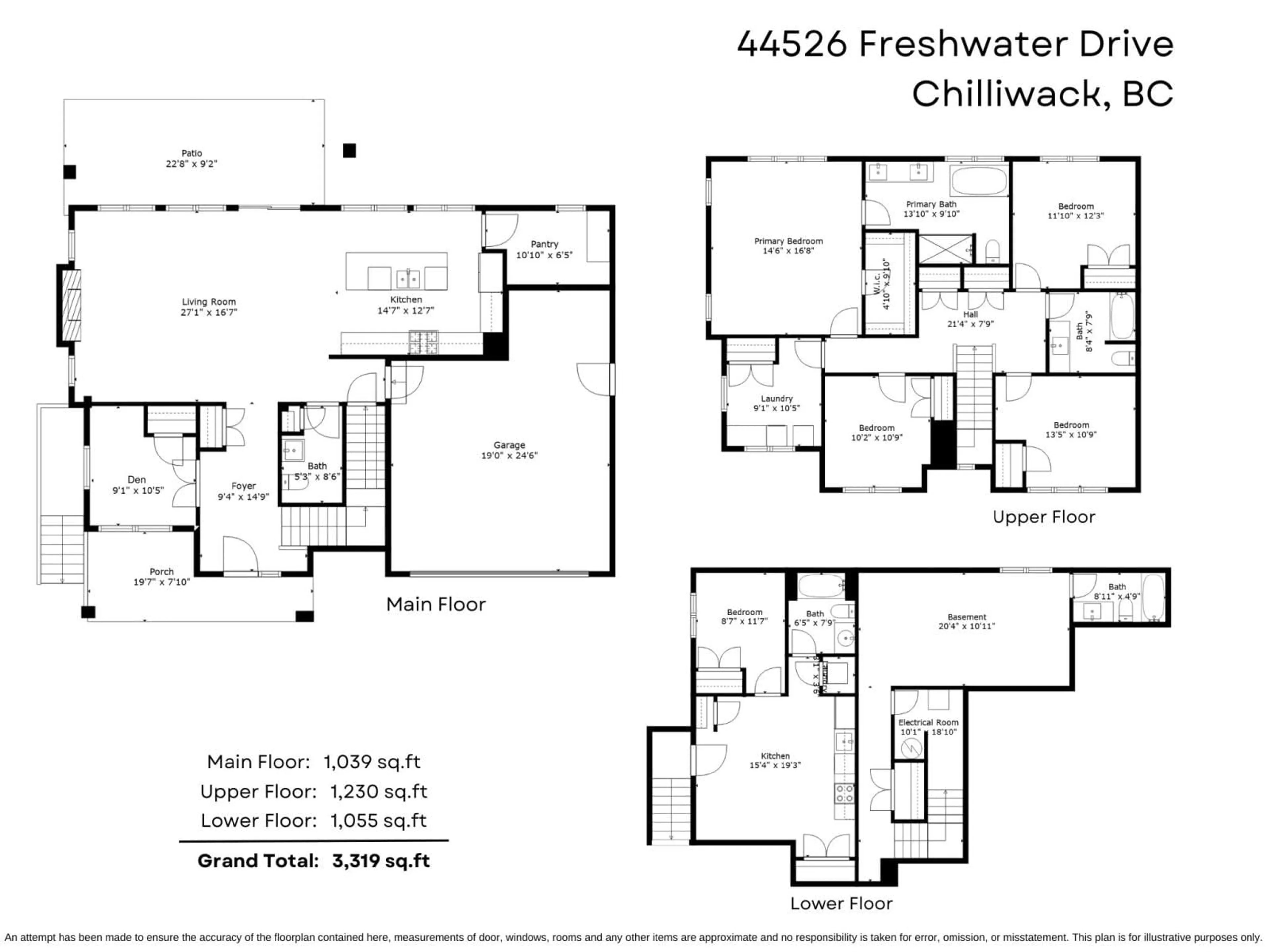44526 FRESHWATER DRIVE, Chilliwack, British Columbia V2R6A3
Contact us about this property
Highlights
Estimated ValueThis is the price Wahi expects this property to sell for.
The calculation is powered by our Instant Home Value Estimate, which uses current market and property price trends to estimate your home’s value with a 90% accuracy rate.Not available
Price/Sqft$421/sqft
Est. Mortgage$6,012/mo
Tax Amount ()-
Days On Market41 days
Description
Enjoy this PERFECT FAMILY HOME in the MOST DESIRABLE neighborhood in Sardis! This GORGEOUS 5 bed, 5 bath home located in Webster Landing backing the park has a SPECTACULAR MOUNTAIN VIEW. Spacious, yet cozy - the main floor flaunts a large den, exquisite fireplace, open concept kitchen w/updated SS appliances, quartz countertops, gas range, & a MASSIVE walk-in pantry! Upstairs has 4 large bedrooms incl. an IMPRESSIVE primary suite w/w.i.c. & 5 pc ensuite w/dual vanity & soaker tub for all your relaxation needs. The bsmt features a recreation/media room w/full bathroom - Not to mention a LEGAL 1 BEDROOM SUITE W/SEPARATE entry & in-suite laundry. Last but not least, the OVERSIZED DBL GARAGE w/ample workshop space. Only one block to the Vedder River Trail - you can't beat this location! * PREC - Personal Real Estate Corporation (id:39198)
Property Details
Interior
Features
Exterior
Parking
Garage spaces 2
Garage type Garage
Other parking spaces 0
Total parking spaces 2
Property History
 40
40


