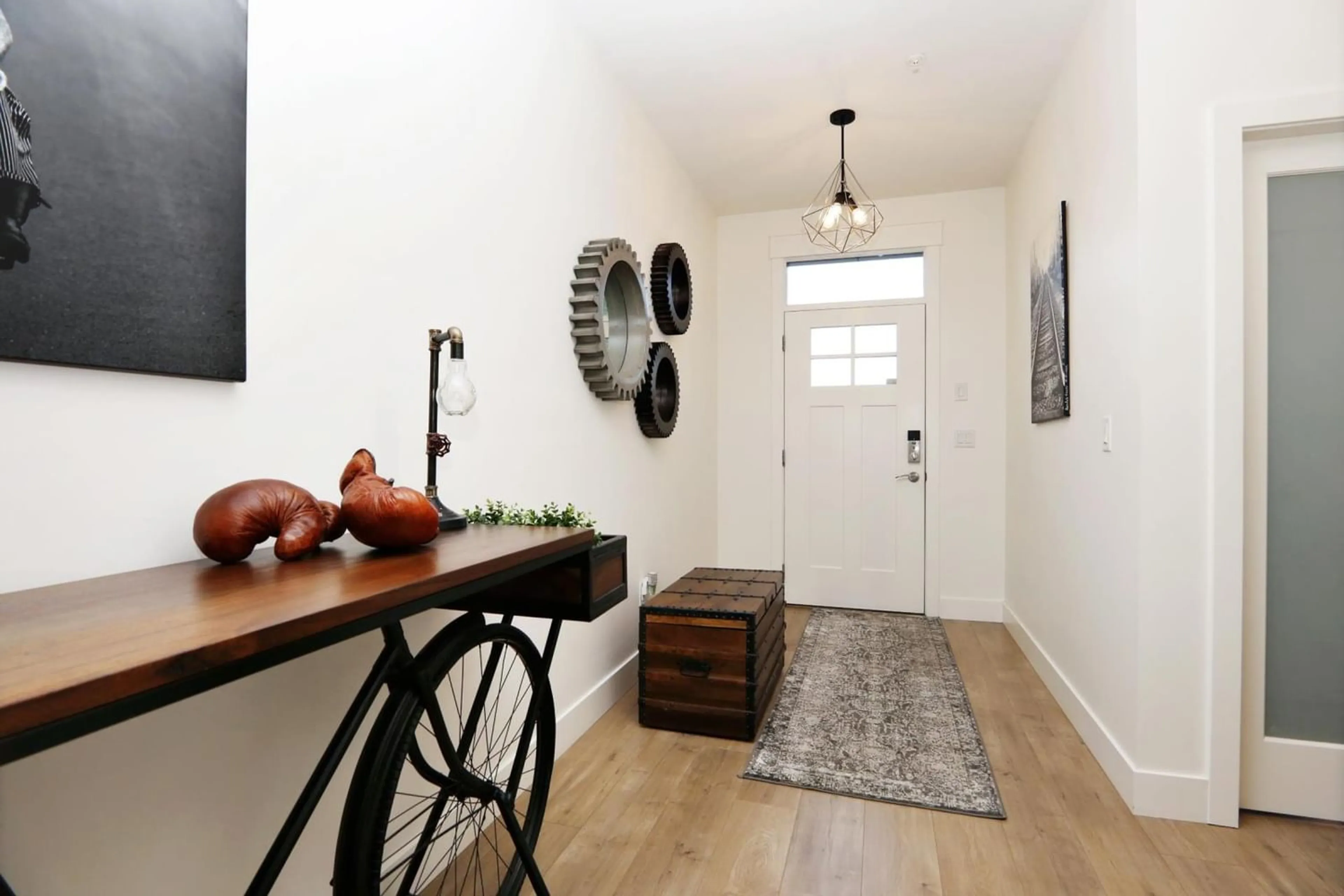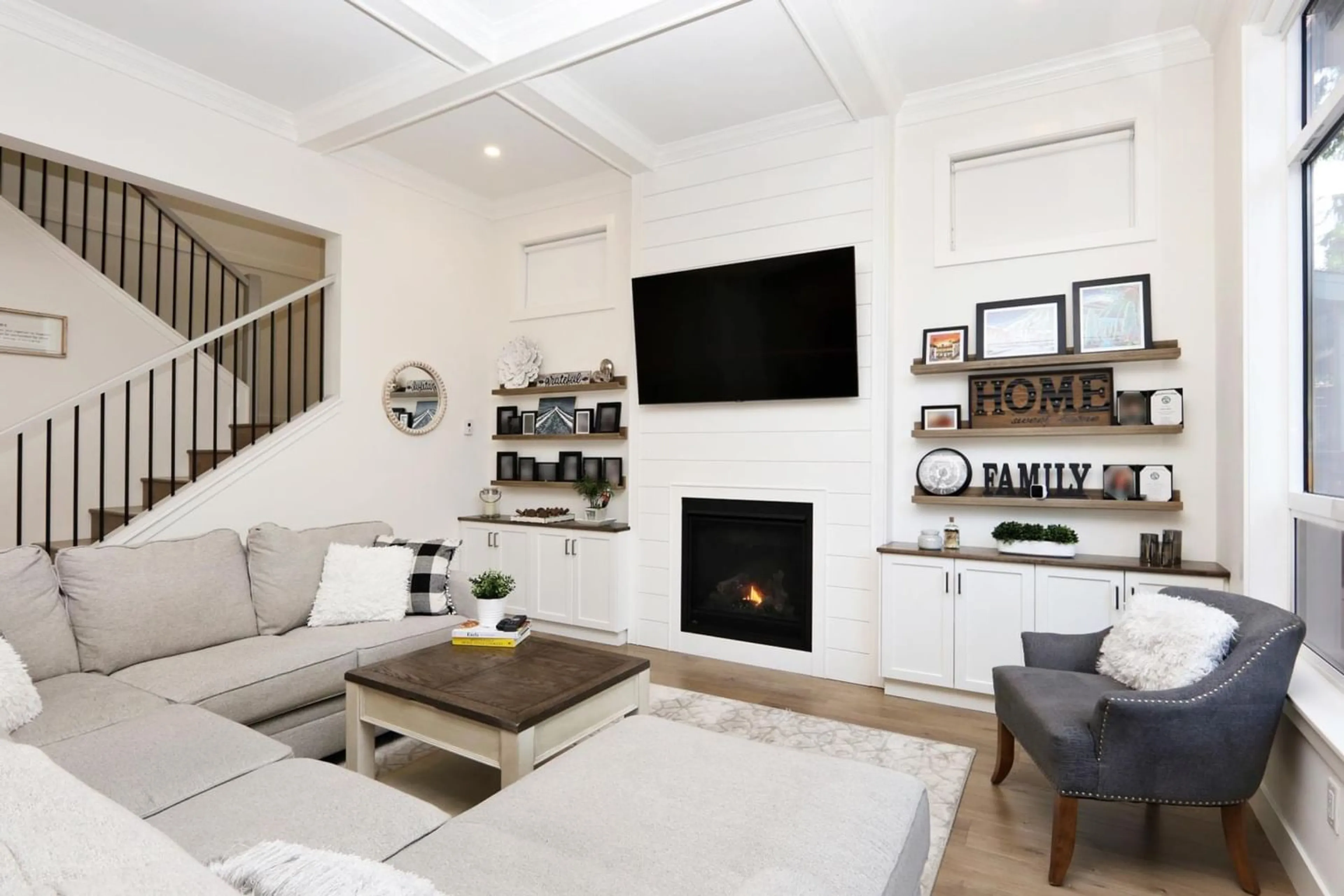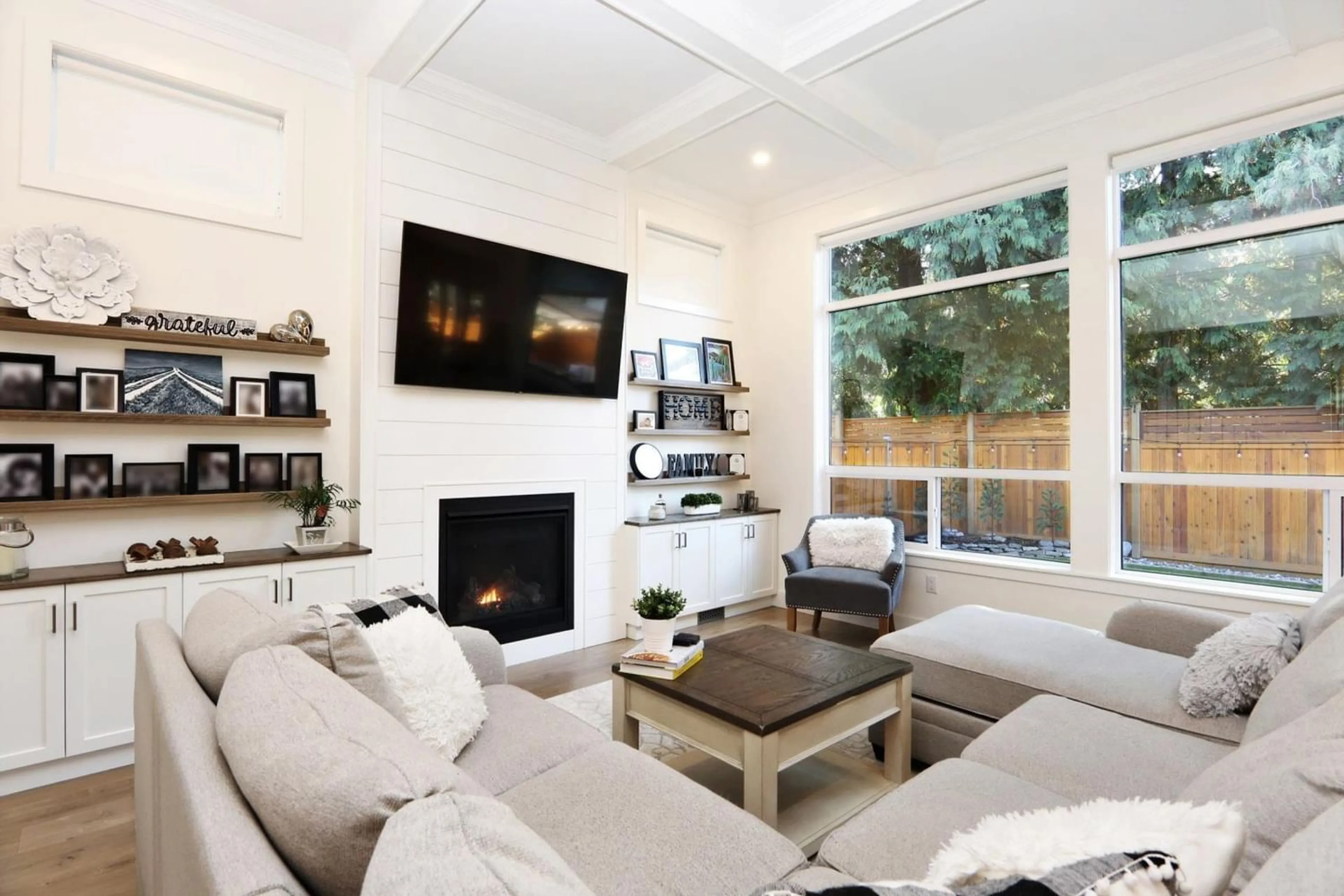44434 FRESHWATER DRIVE, Chilliwack, British Columbia V2R6A3
Contact us about this property
Highlights
Estimated ValueThis is the price Wahi expects this property to sell for.
The calculation is powered by our Instant Home Value Estimate, which uses current market and property price trends to estimate your home’s value with a 90% accuracy rate.Not available
Price/Sqft$418/sqft
Est. Mortgage$5,905/mo
Tax Amount ()-
Days On Market283 days
Description
Stunning home by the Vedder River and Rotary Trail. Beautiful & better than new 3,289 sqft, 5 bed/4 bath, 2 storey w/ basement home. Basement has separate entry & is set up as family suite. Modern, bright & elegant finishings throughout home inc. recent custom millwork Truly gourmet kitchen w/ gas range, touchless faucet & big island, open living and dining rooms w/walkout to fully fenced yard w/ oversized stamped patio complete w/ automated awning, gas hook-up & shed. Upstairs has 3 large b/rooms inc.huge primary suite (featuring luxurious 5 piece bath with heated floor), laundry room, & a full size 'Jack & Jill' bath between the secondary bedrooms. Recently added central airconditioning. Big garage complete with EV charger. Checks all the boxes! (id:39198)
Property Details
Interior
Features
Exterior
Parking
Garage spaces 2
Garage type Garage
Other parking spaces 0
Total parking spaces 2




