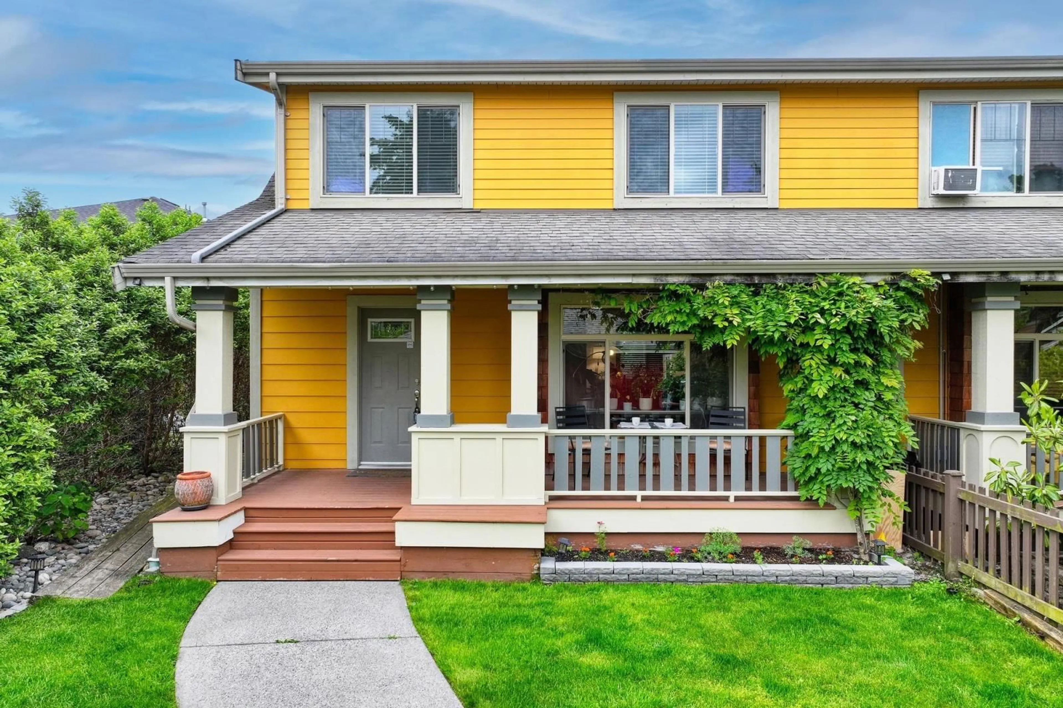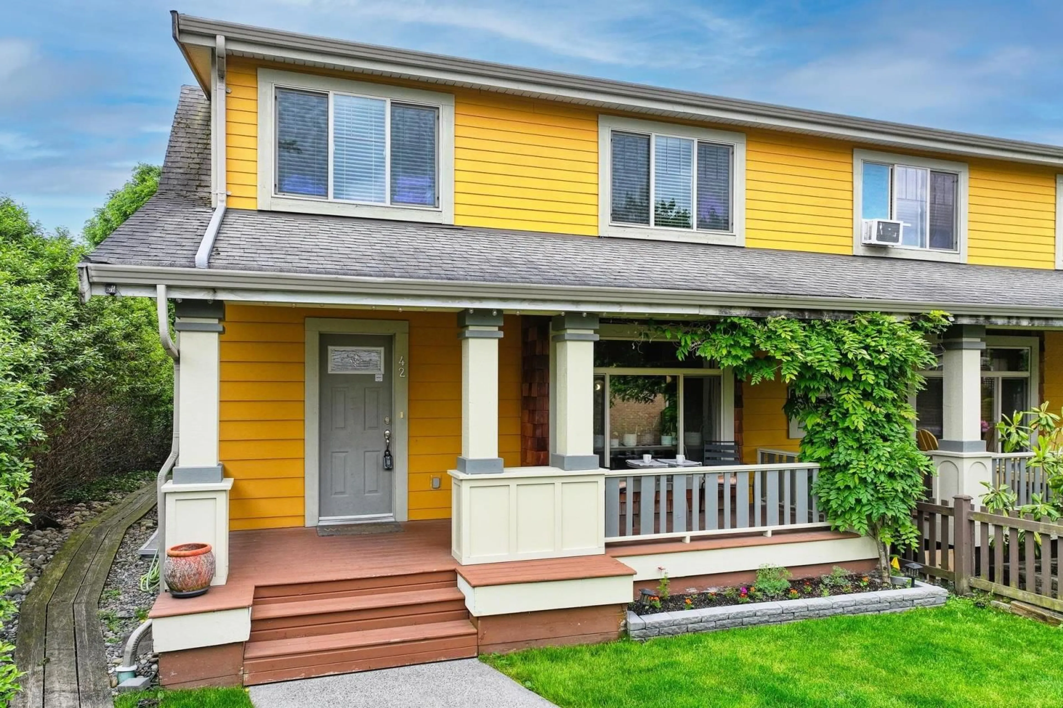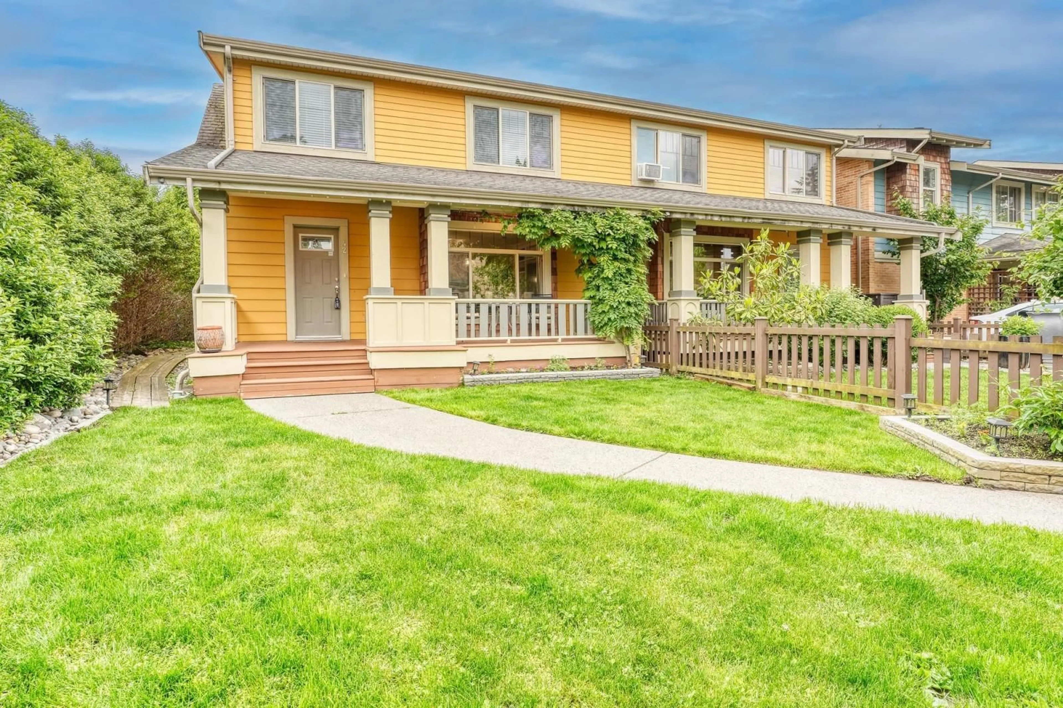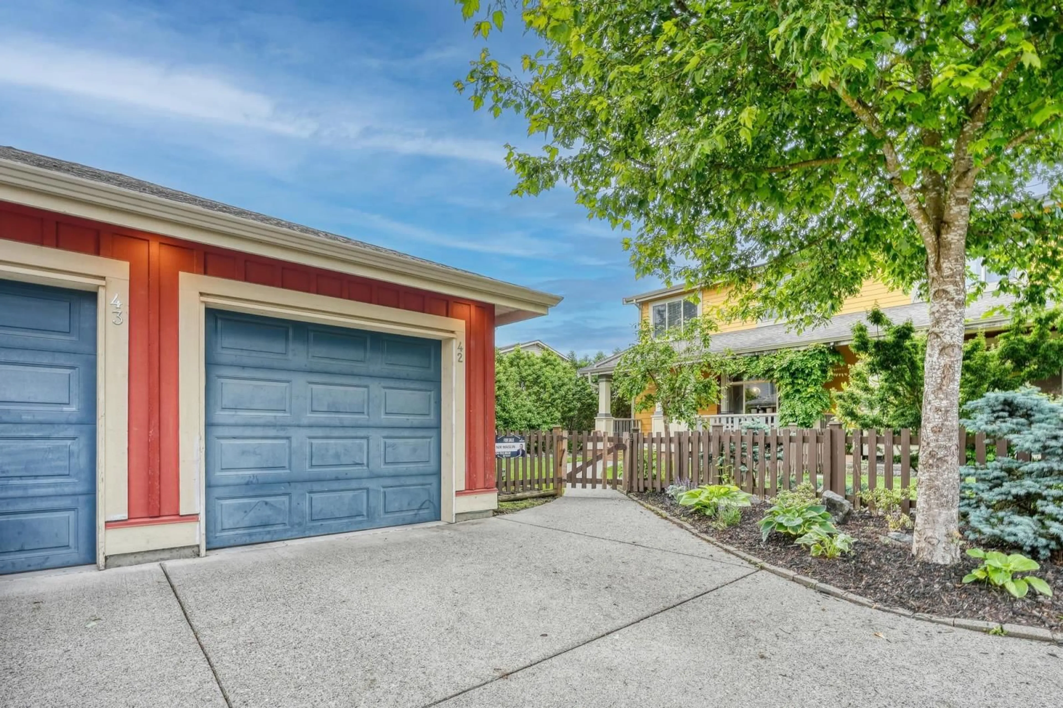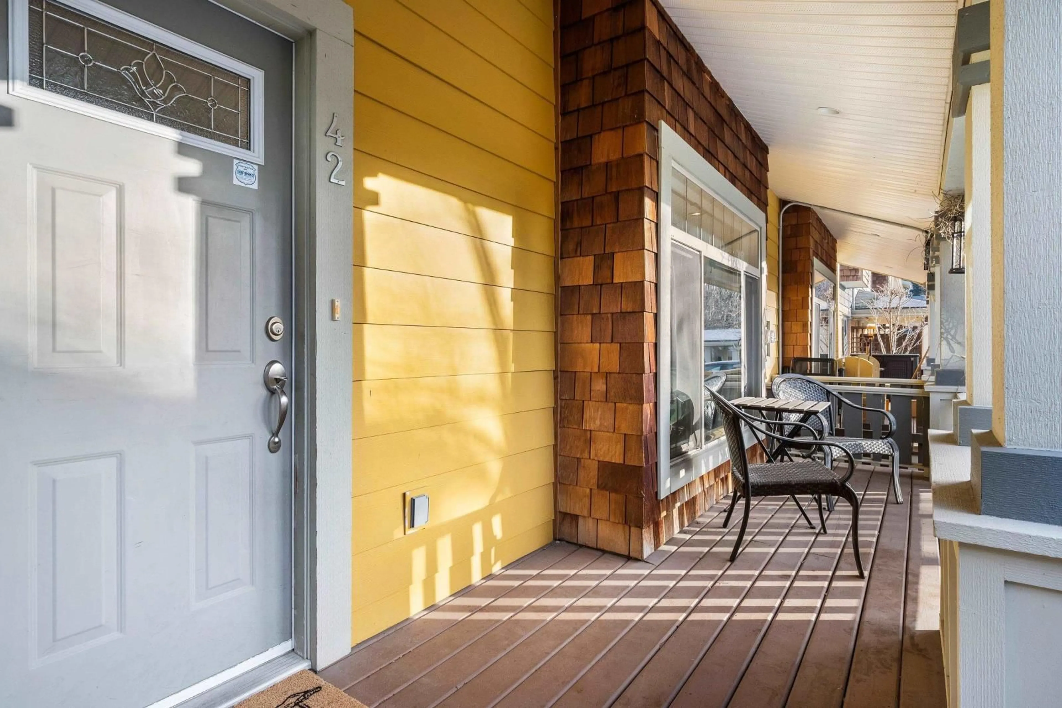42 5960 COWICHAN STREET|Garrison Crossin, Chilliwack, British Columbia V2R0L6
Contact us about this property
Highlights
Estimated ValueThis is the price Wahi expects this property to sell for.
The calculation is powered by our Instant Home Value Estimate, which uses current market and property price trends to estimate your home’s value with a 90% accuracy rate.Not available
Price/Sqft$399/sqft
Est. Mortgage$3,199/mo
Tax Amount ()-
Days On Market11 days
Description
Corner unit townhome in Garrison Crossing with its own detached garage! This spacious 3 bed/3 bath home offers plenty of natural light and a fully FENCED front & back yard with a garden. The main floor features a well-designed kitchen, living & dining areas, plus a bathroom. Upstairs, the expansive primary bedroom includes double closets. The fully finished basement adds a third bedroom, a huge family room, laundry & another bath. Steps from schools, trails, a fitness center/pool & splash park. Pet friendly complex with no size restrictions. Call today! (id:39198)
Property Details
Interior
Features
Above Floor
Primary Bedroom
9 ft ,5 in x 14 ft ,8 inBedroom 2
9 ft ,3 in x 15 ft ,1 inStorage
11 ft ,3 in x 5 ft ,9 inCondo Details
Amenities
Laundry - In Suite
Inclusions
Property History
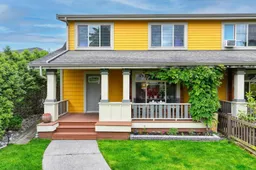 40
40
