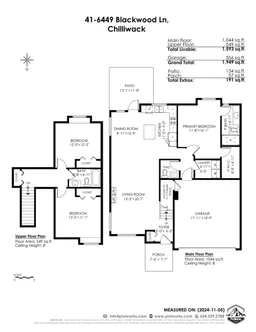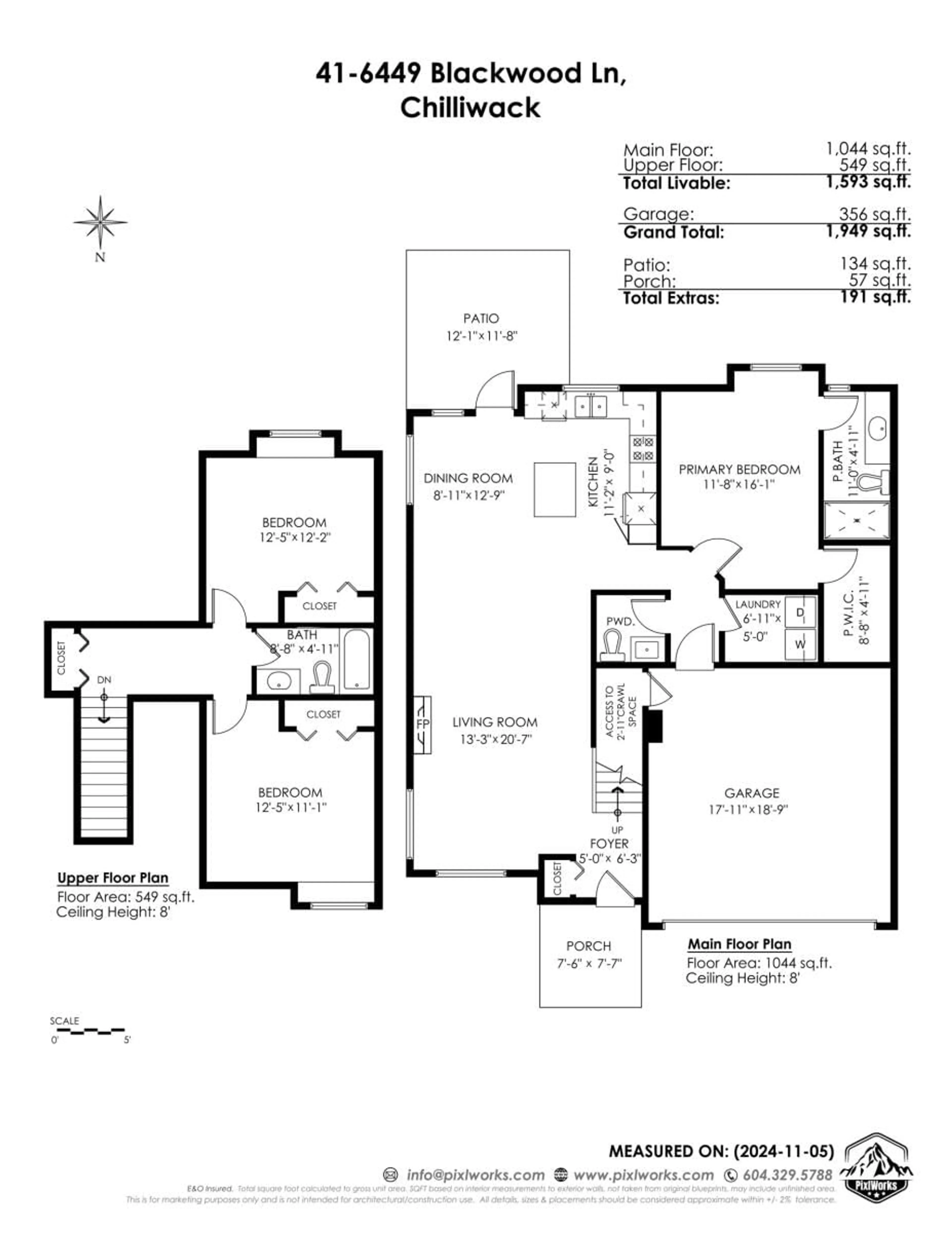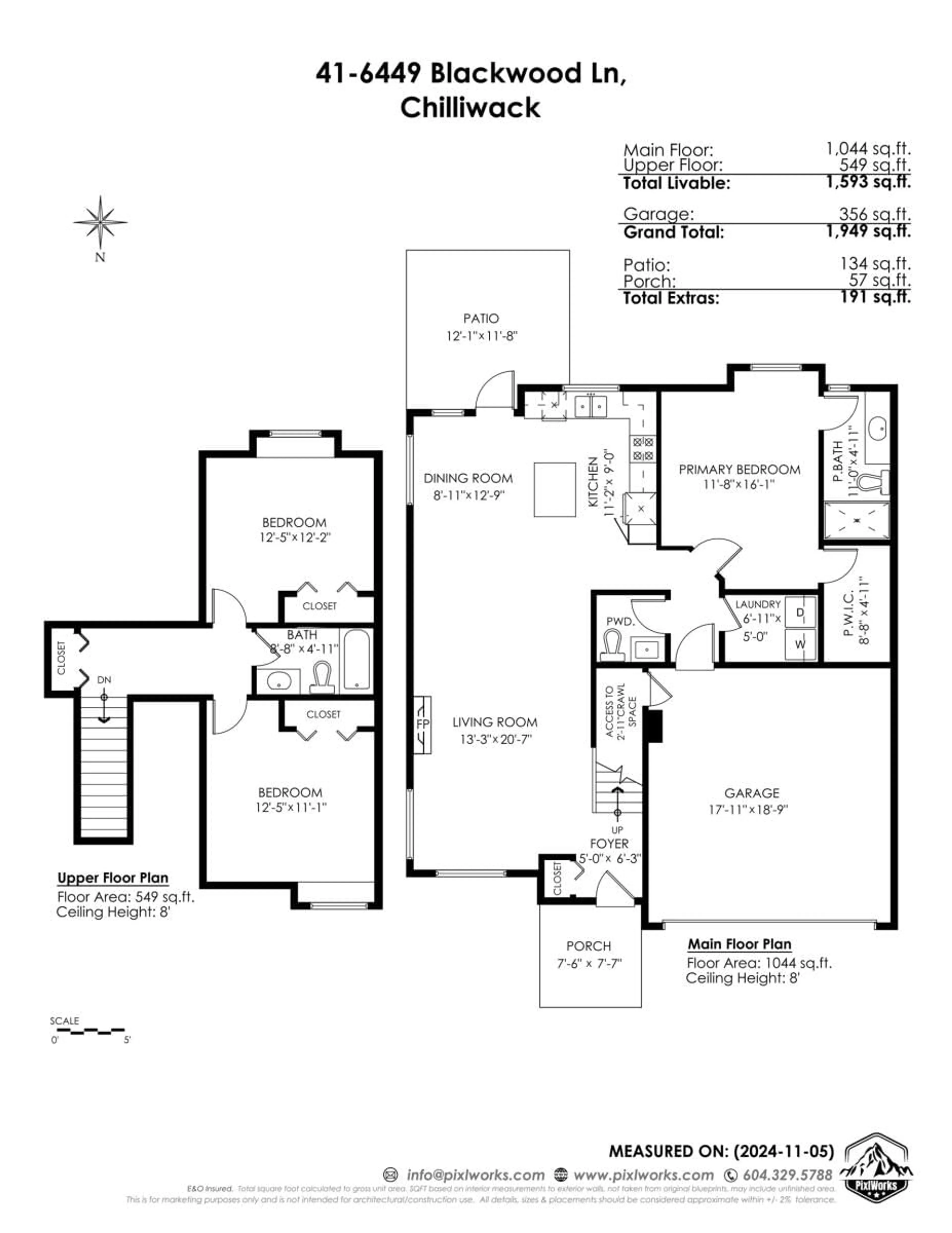41 6449 BLACKWOOD LANE, Chilliwack, British Columbia V2R5X5
Contact us about this property
Highlights
Estimated ValueThis is the price Wahi expects this property to sell for.
The calculation is powered by our Instant Home Value Estimate, which uses current market and property price trends to estimate your home’s value with a 90% accuracy rate.Not available
Price/Sqft$445/sqft
Est. Mortgage$3,049/mo
Tax Amount ()-
Days On Market7 days
Description
This one is a keeper! An END UNIT with DBLE GARAGE, full driveway and PRIMARY ON MAIN! Great location with a SOUTH facing FULLY FENCED backyard, shaded patio + AC. Lovely open floor plan w/large bright living room and gas fireplace, a spacious kitchen w/island and adjacent dining area. Beautifully updated w/QUARTZ countertops, stainless steel appliances, undermount sink, vinyl flooring and freshly painted to complete the look. The spacious main floor bedroom includes a full size closet and ensuilte with walkin shower. Upper floor has 2 large bedrooms and full bathroom. No size restriction for your 2 pets here either! Whether you are downsizing/upsizing, need a workspace, guest space or kids moving home, you can LIVE YOUR BEST LIFE here! OPEN HOUSE THURSDAY NOV 20th 1:30pm - 3pm (id:39198)
Upcoming Open House
Property Details
Interior
Features
Condo Details
Inclusions
Property History
 40
40

