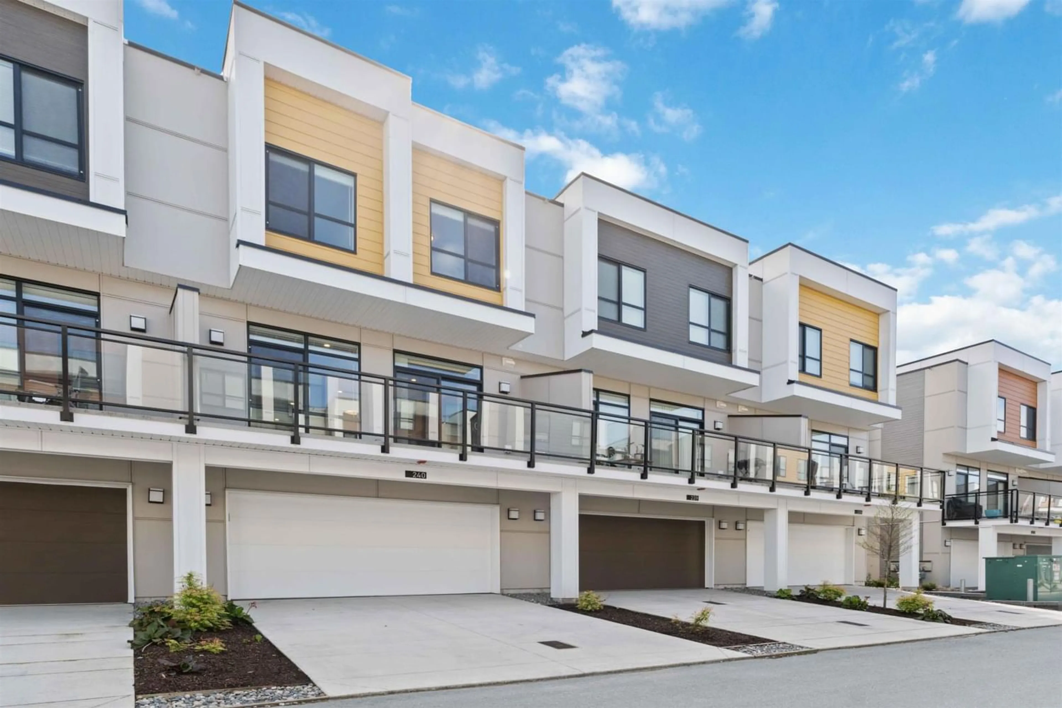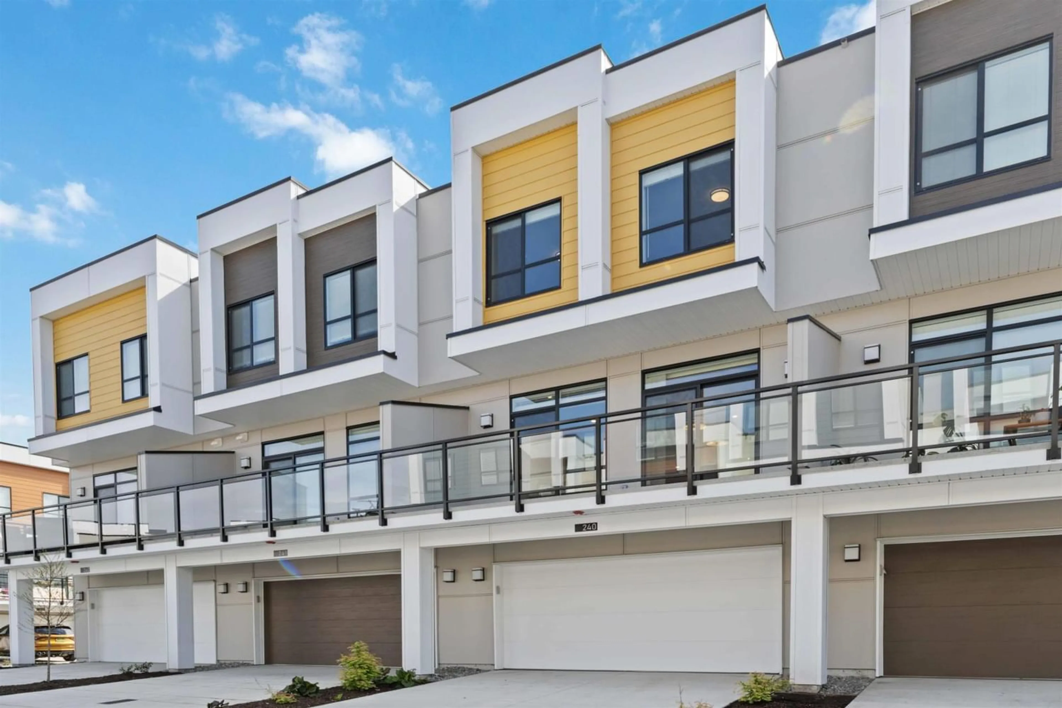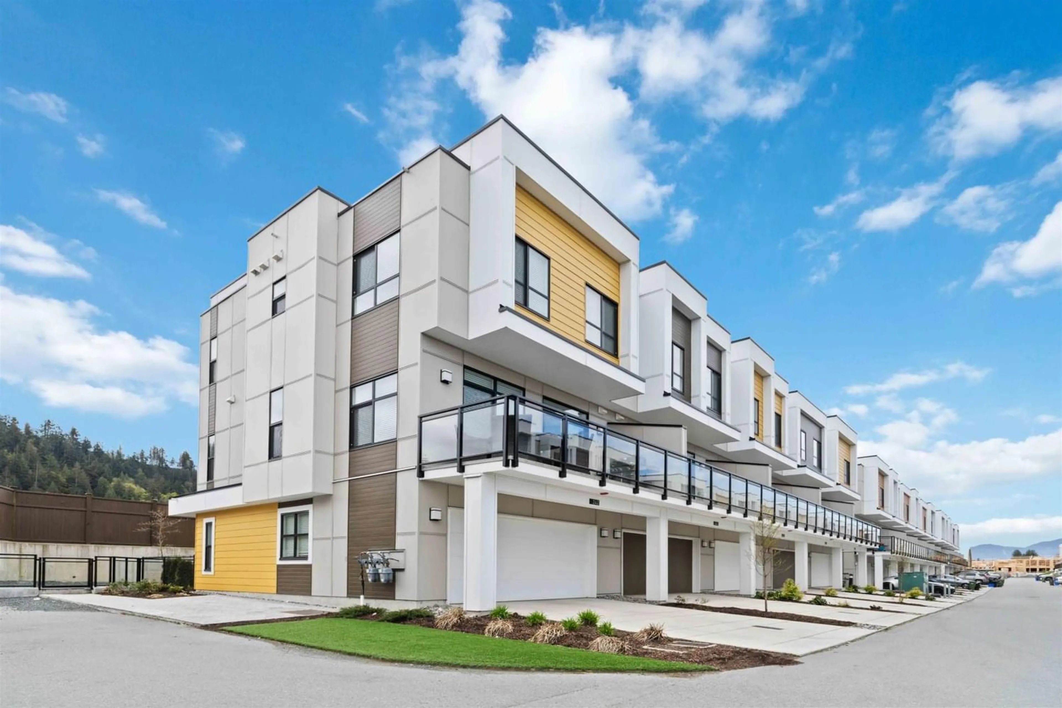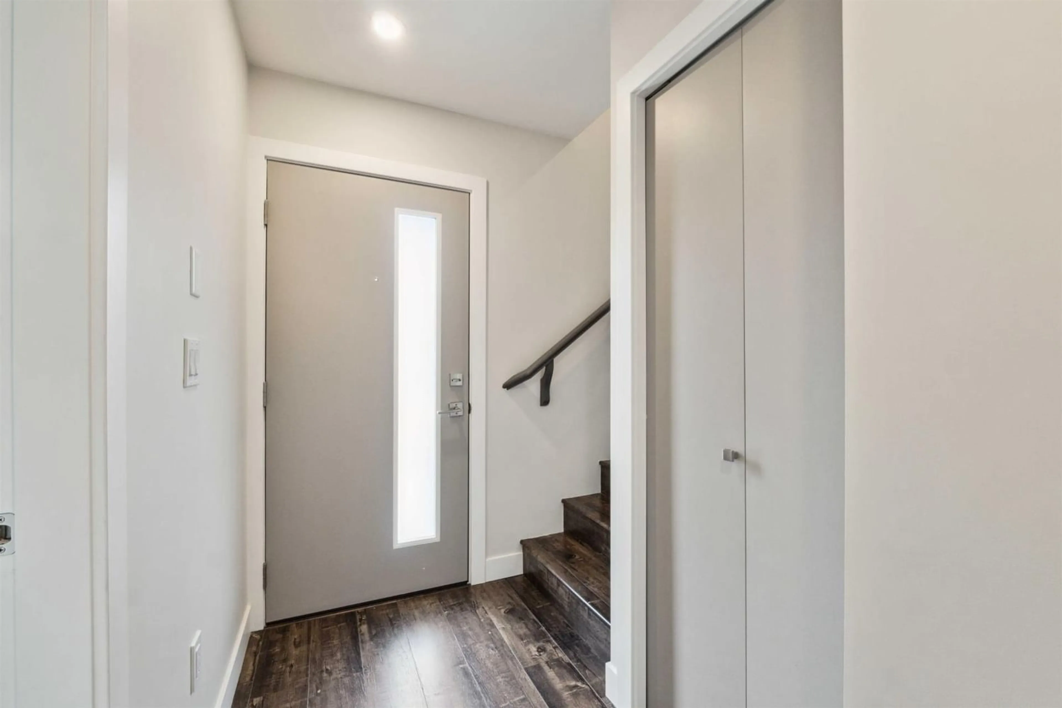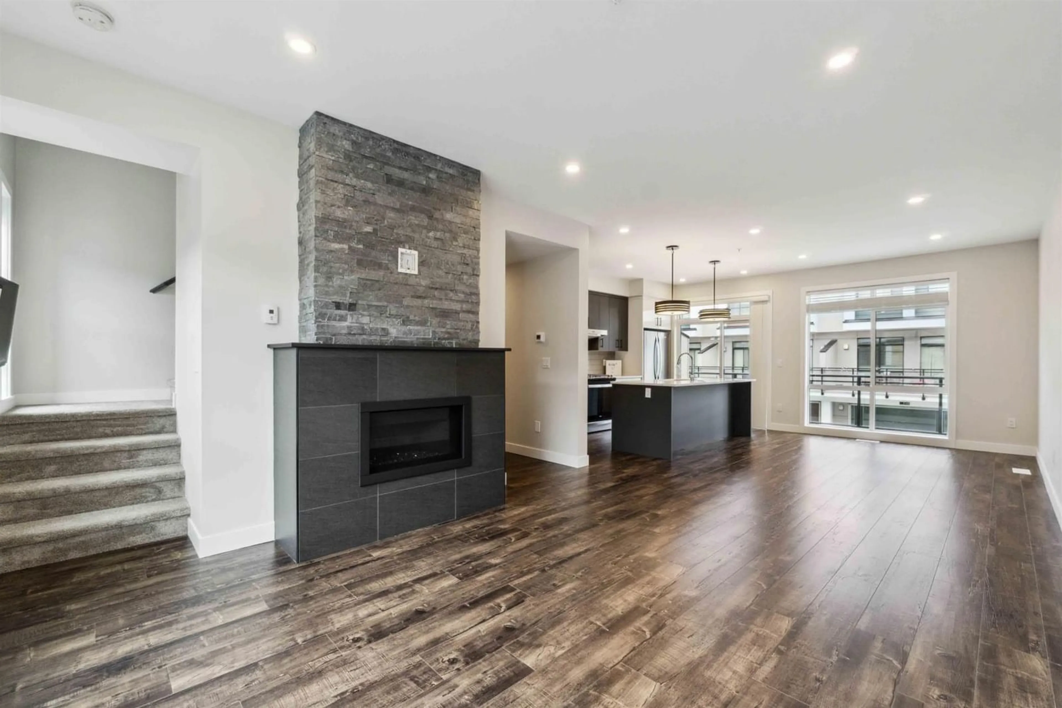240 46150 THOMAS ROAD, Chilliwack, British Columbia V2R6B3
Contact us about this property
Highlights
Estimated ValueThis is the price Wahi expects this property to sell for.
The calculation is powered by our Instant Home Value Estimate, which uses current market and property price trends to estimate your home’s value with a 90% accuracy rate.Not available
Price/Sqft$433/sqft
Est. Mortgage$2,765/mo
Tax Amount ()-
Days On Market229 days
Description
BASE 10 stands as Chilliwack's meticulously planned townhome community at the intersection of Promontory and Thomas. This 3-bedroom + 2.5 bathroom home showcases distinctive modern architecture on the exterior and bright, expansive layouts on the interior. Impeccably finished with our designer color scheme, BASE 10 is poised to become your ideal residence. Notable features encompass Hardi-Panel exterior siding, both driveway and garage parking, generous balconies, a complete kitchen appliance and laundry package, contemporary color schemes, a fireplace, air conditioning, a spa-like ensuite, and much more. Conveniently situated near shopping, schools, and recreational amenities! (id:39198)
Property Details
Interior
Features
Exterior
Parking
Garage spaces 2
Garage type Garage
Other parking spaces 0
Total parking spaces 2
Property History
 30
30
