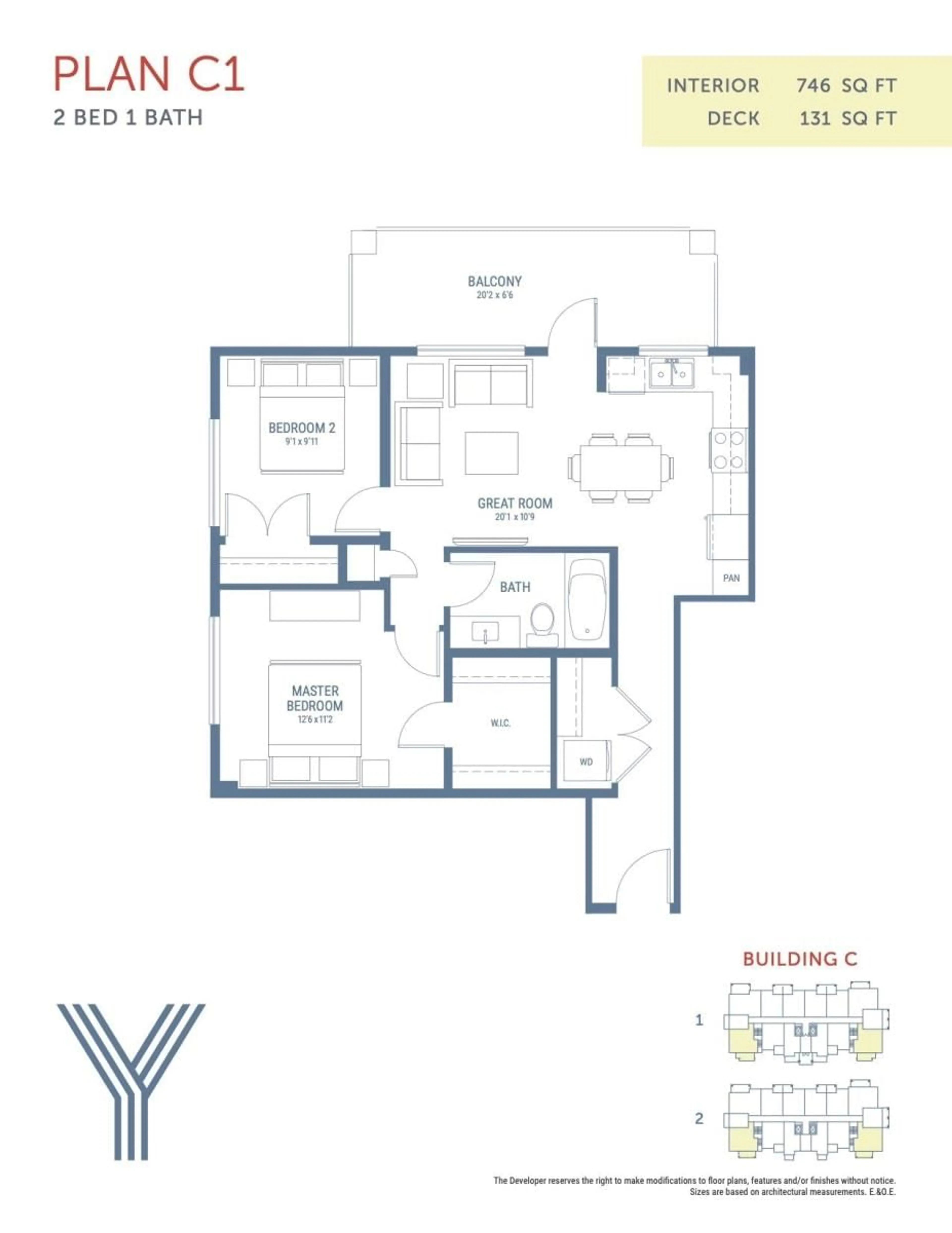203 45497 CAMPUS DRIVE|Garrison Crossing, Chilliwack, British Columbia V2R6E9
Contact us about this property
Highlights
Estimated ValueThis is the price Wahi expects this property to sell for.
The calculation is powered by our Instant Home Value Estimate, which uses current market and property price trends to estimate your home’s value with a 90% accuracy rate.Not available
Price/Sqft$663/sqft
Est. Mortgage$2,125/mo
Tax Amount ()-
Days On Market237 days
Description
Nestled in Sardis' charming Garrison Campus master-planned community, The York Residences by Diverse Properties cultivates connection and quality. Built by the same developers of Garrison Crossing and River's Edge, with all amenities, including the Canada Education Park, Vedder River, shops, restaurants and grocery store & pharmacy all within a 5 minute walk. These modern condos feature quartz countertops, stainless steel appliances and an efficient heat pump to keep you cool in the summer and warm in the winter. Come for the stunning park and mountain views. Whether you choose to live or invest, a home at The York Residences is a smart choice for today and tomorrow.Estimated completion is Spring 2025. (id:39198)
Upcoming Open Houses
Property Details
Interior
Features
Main level Floor
Bedroom 2
9 ft ,1 in x 9 ft ,1 inPrimary Bedroom
12 ft ,6 in x 11 ft ,2 inGreat room
20 ft ,1 in x 10 ft ,9 inExterior
Features
Condo Details
Amenities
Laundry - In Suite
Inclusions
Property History
 7
7




