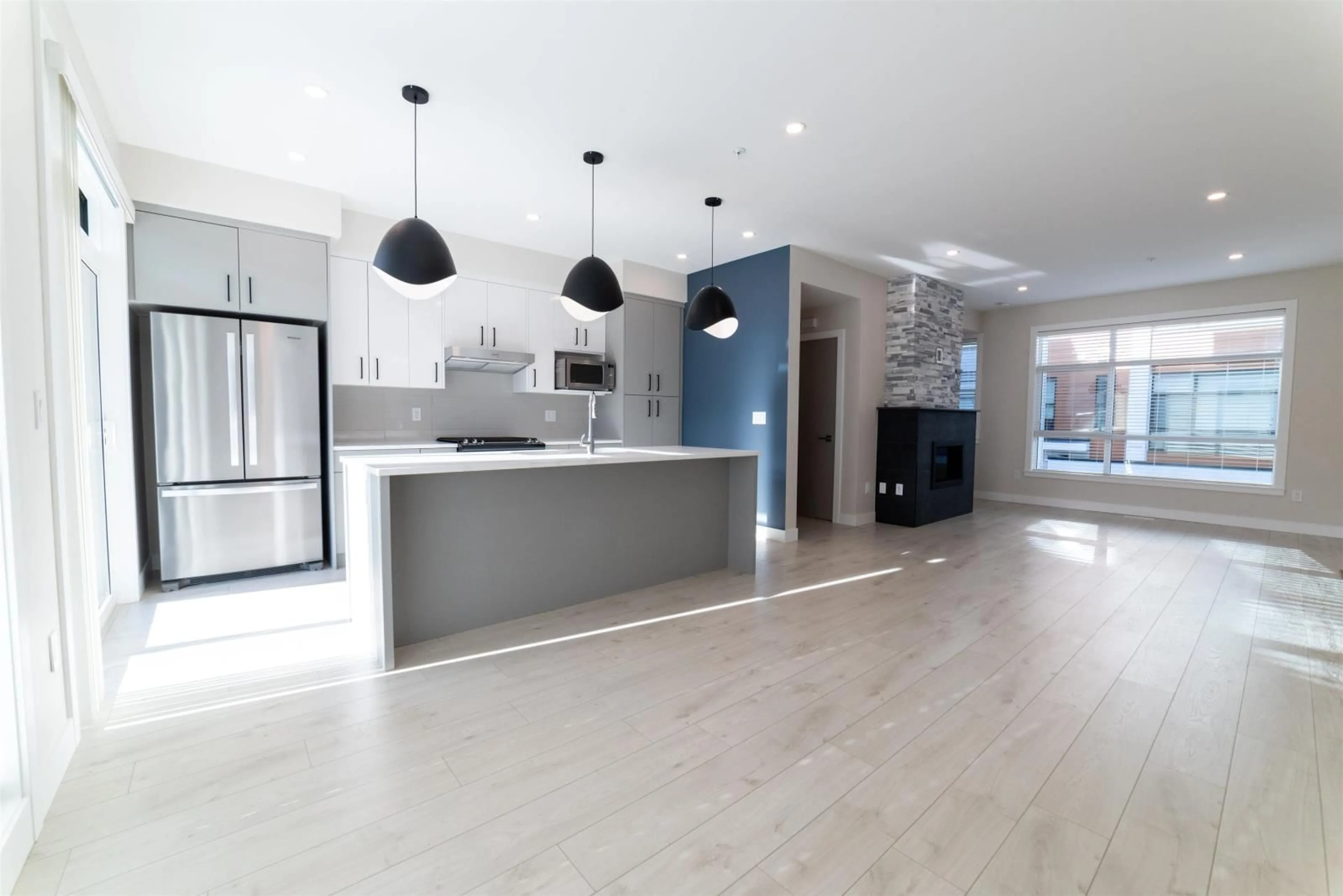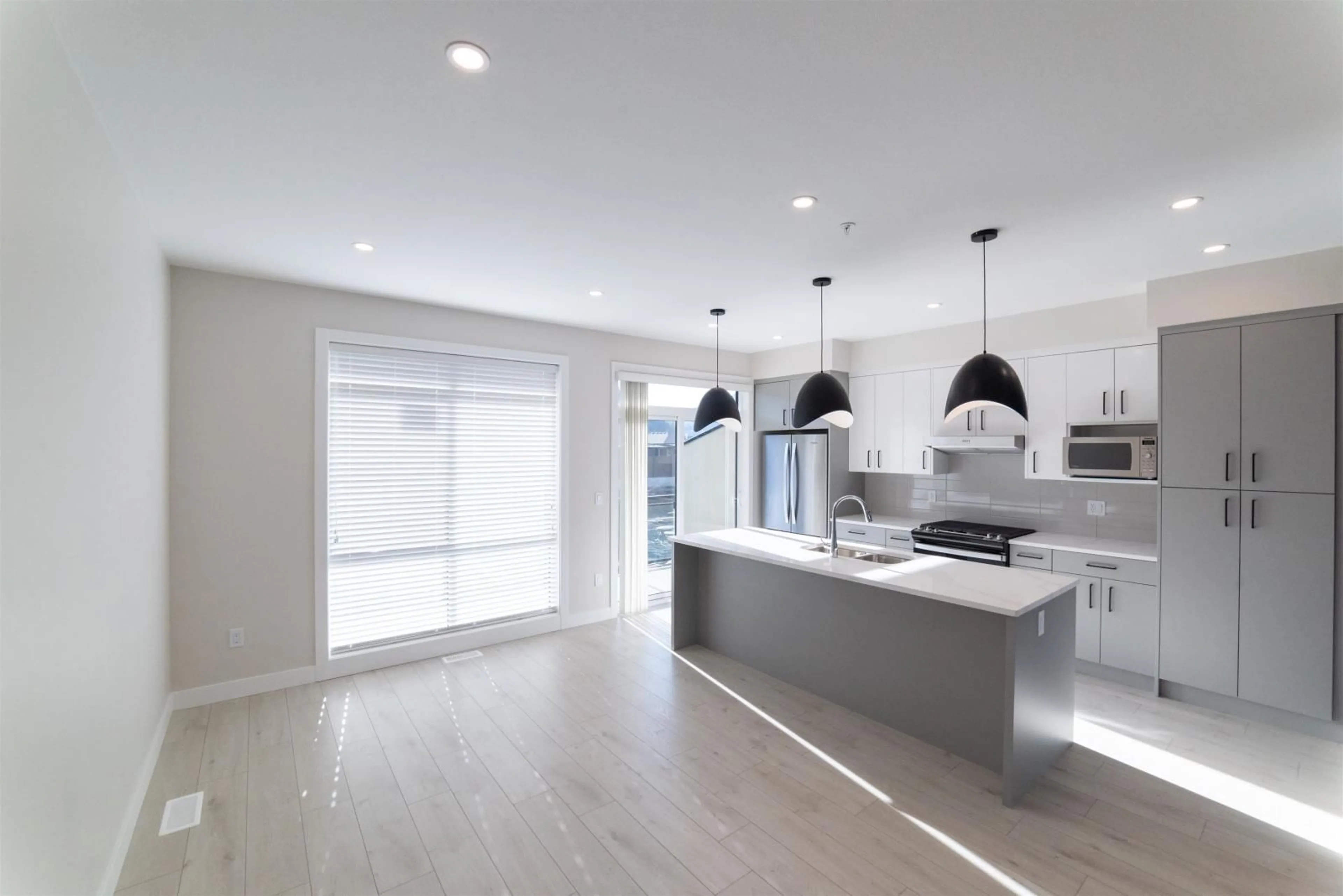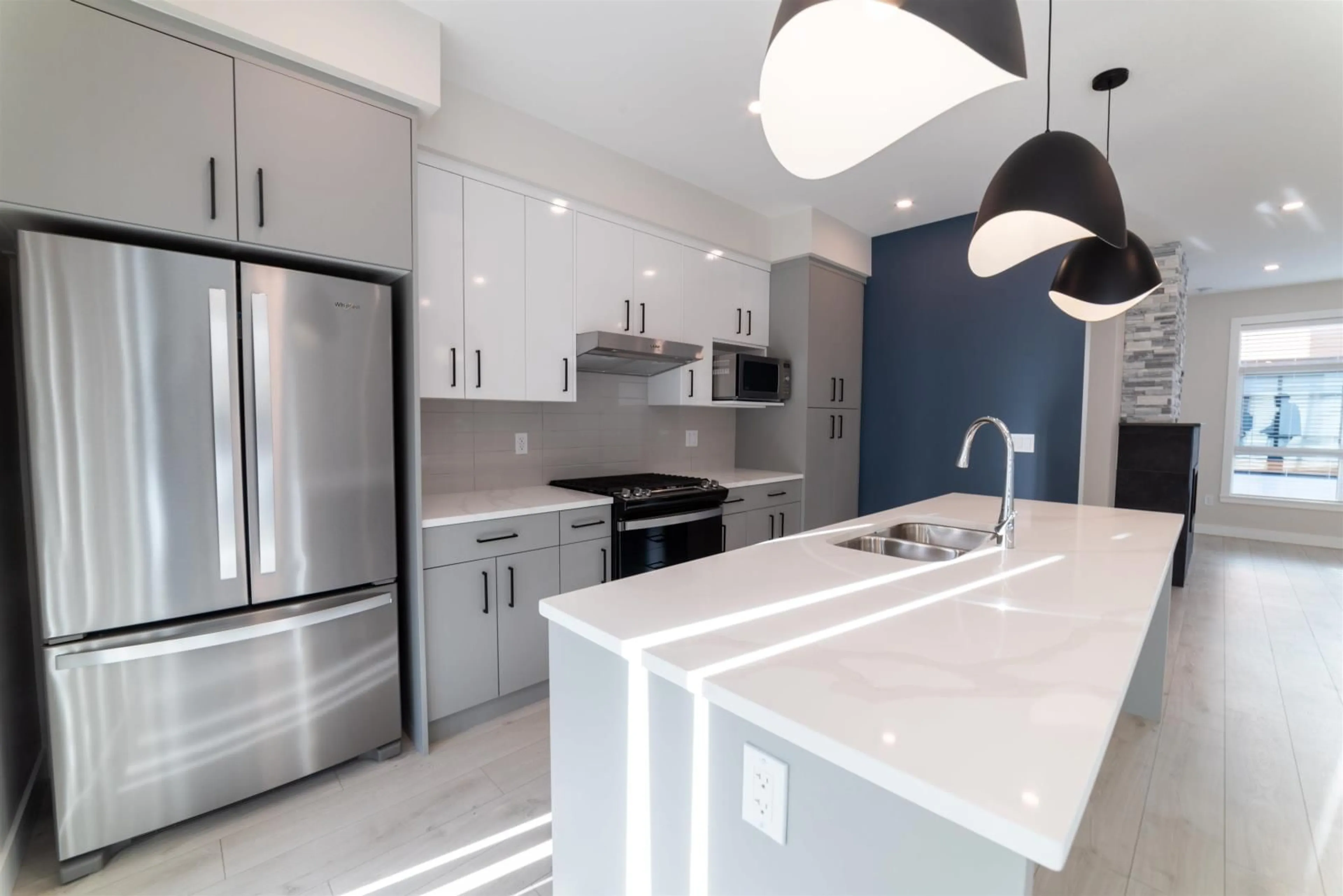193 46150 THOMAS ROAD, Chilliwack, British Columbia V2R6B3
Contact us about this property
Highlights
Estimated ValueThis is the price Wahi expects this property to sell for.
The calculation is powered by our Instant Home Value Estimate, which uses current market and property price trends to estimate your home’s value with a 90% accuracy rate.Not available
Price/Sqft$420/sqft
Est. Mortgage$2,688/mo
Tax Amount ()-
Days On Market16 days
Description
Beautiful 3 bedroom plus den and 2.5 bath townhome located in Base 10 community in Sardis. The spacious open-concept living area w/ gas fireplace is perfect for entertaining, with a sleek kitchen that boasts stainless steel appliances and quartz countertops. The den provides an ideal space for a home office or guest room. It is walking distance to elementary, secondary schools, shopping centers, and recreational amenities. Double garage with driveway offers ample parking. Offers spacious balcony w/ gas bbq hookup with a view of the mountains. Minutes away from Garrison Village, UFV and Cultus Lake. VACANT AND READY TO MOVE IN. A/C to be included in purchase price. Open House Sunday November 24 1-3pm. (id:39198)
Upcoming Open House
Property Details
Interior
Features
Exterior
Parking
Garage spaces 2
Garage type Garage
Other parking spaces 0
Total parking spaces 2
Property History
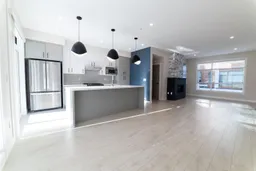 17
17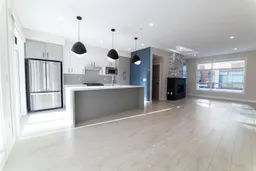 18
18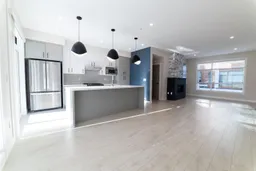 18
18
