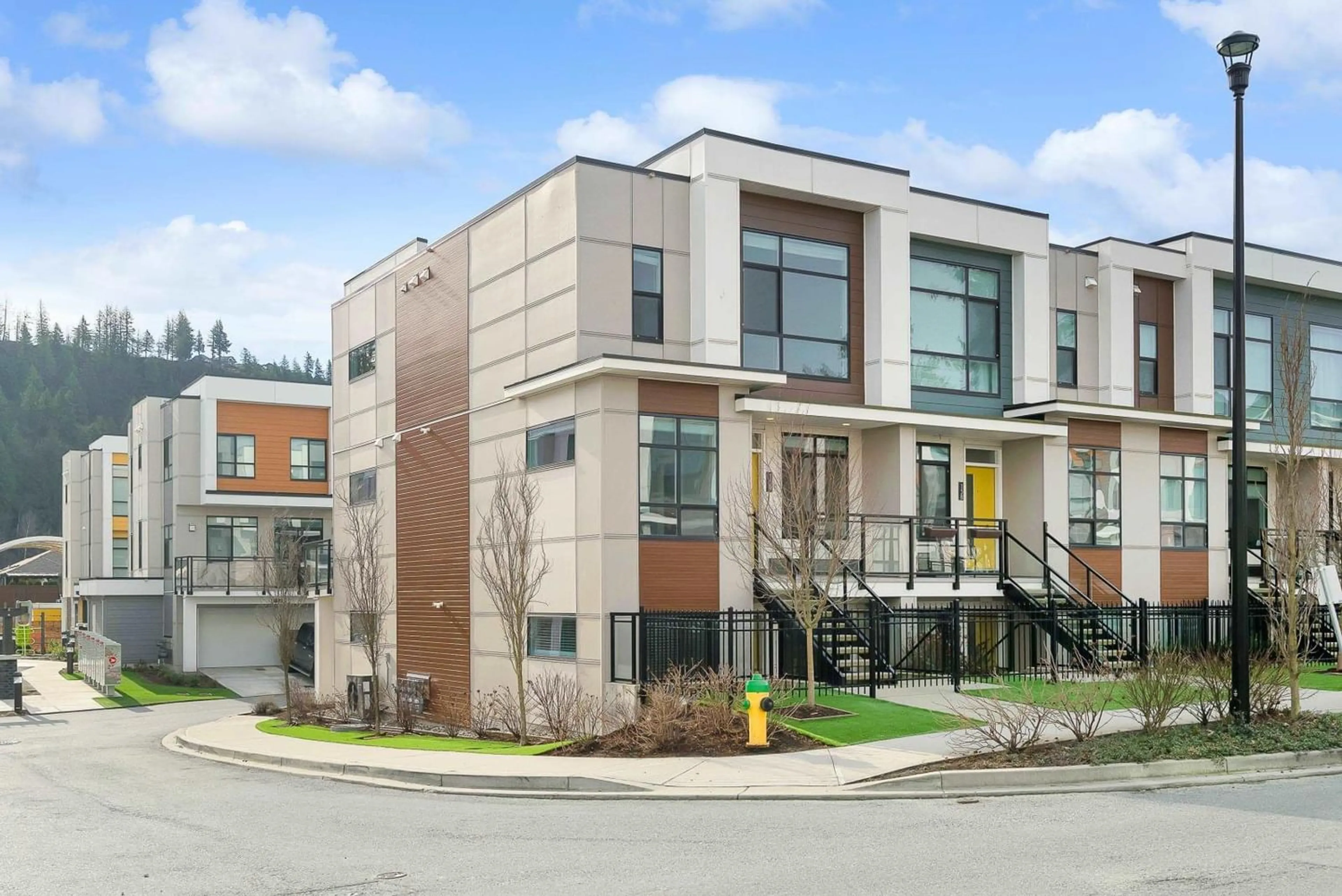139 46150 THOMAS ROAD, Chilliwack, British Columbia V2R6B3
Contact us about this property
Highlights
Estimated ValueThis is the price Wahi expects this property to sell for.
The calculation is powered by our Instant Home Value Estimate, which uses current market and property price trends to estimate your home’s value with a 90% accuracy rate.Not available
Price/Sqft$376/sqft
Est. Mortgage$3,388/mo
Tax Amount ()-
Days On Market191 days
Description
***Townhouse with a legal rental suite*** below BC Assessment, priced for quick sale. Introducing a modern 3-year old beautiful bright like new end unit townhome in Sardis, Chilliwack. This spacious 4 bed, 4 bath plus den unit features a rare one bedroom suite. Boasting 2096 sq ft. Master bed with an ensuite bath and a huge walk-in closet. Overlooking children's park and beautiful mountain views. Within walking distance of all amenities, grocery, gym, elementary, secondary school, UFV, Chilliwack campus 5 mins, banks, clinic, and plenty of restaurants. Cultas lake is just 7 mins away. Enjoy the pristine condition of this property with a double car garage and ample parking (5 spots), upgraded central air, natural gas hook up on balcony for your summer BBQs, and upgraded blinds. No expense was spared. Perfect for outdoor enthusiasts with many hiking trails and off roading all within a short driving distance of Chilliwack. Don't miss out on a golden opportunity to add this to your investment portfolio. (id:39198)
Property Details
Interior
Features
Exterior
Parking
Garage spaces 2
Garage type Garage
Other parking spaces 0
Total parking spaces 2
Property History
 28
28 30
30

