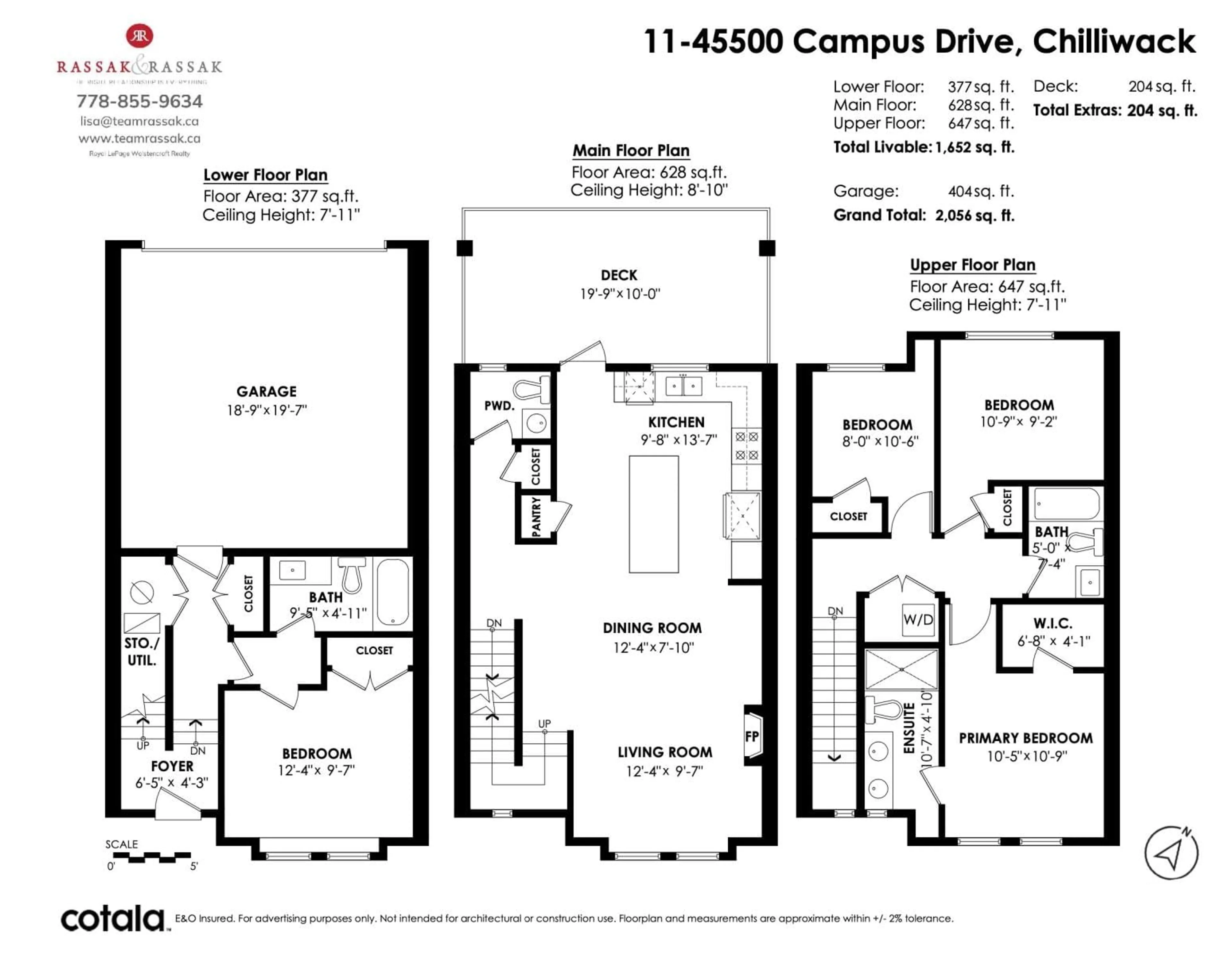11 45500 CAMPUS DRIVE, Chilliwack, British Columbia V2R6E9
Contact us about this property
Highlights
Estimated ValueThis is the price Wahi expects this property to sell for.
The calculation is powered by our Instant Home Value Estimate, which uses current market and property price trends to estimate your home’s value with a 90% accuracy rate.Not available
Price/Sqft$513/sqft
Est. Mortgage$3,646/mo
Tax Amount ()-
Days On Market70 days
Description
Welcome to the heart of Garrison Crossing which is known for its vibrant community atmosphere and proximity to nature. This home is ideally situated steps away from Vedder River and its extensive trail network offering endless opportunities for outdoor adventures. This modern living includes 4 Bed/4Bath with open floor plan and tons of natural light. Kitchen boasts S/S app, gas range, 2 tone cabinetry, huge island for entertaining and spacious south facing deck for bbqing/enjoying your morning coffee and mountain views. Gorgeous white oak flooring, side by side garage, 4 parking and A/C. Home is in prestine like-new condition! Whether you're an investor looking for a high-quality property or a family wanting to upgrade, this home offers unmatched potential. Don't wait! (id:39198)
Property Details
Interior
Features
Exterior
Parking
Garage spaces 2
Garage type Garage
Other parking spaces 0
Total parking spaces 2
Condo Details
Amenities
Laundry - In Suite
Inclusions
Property History
 38
38 38
38


