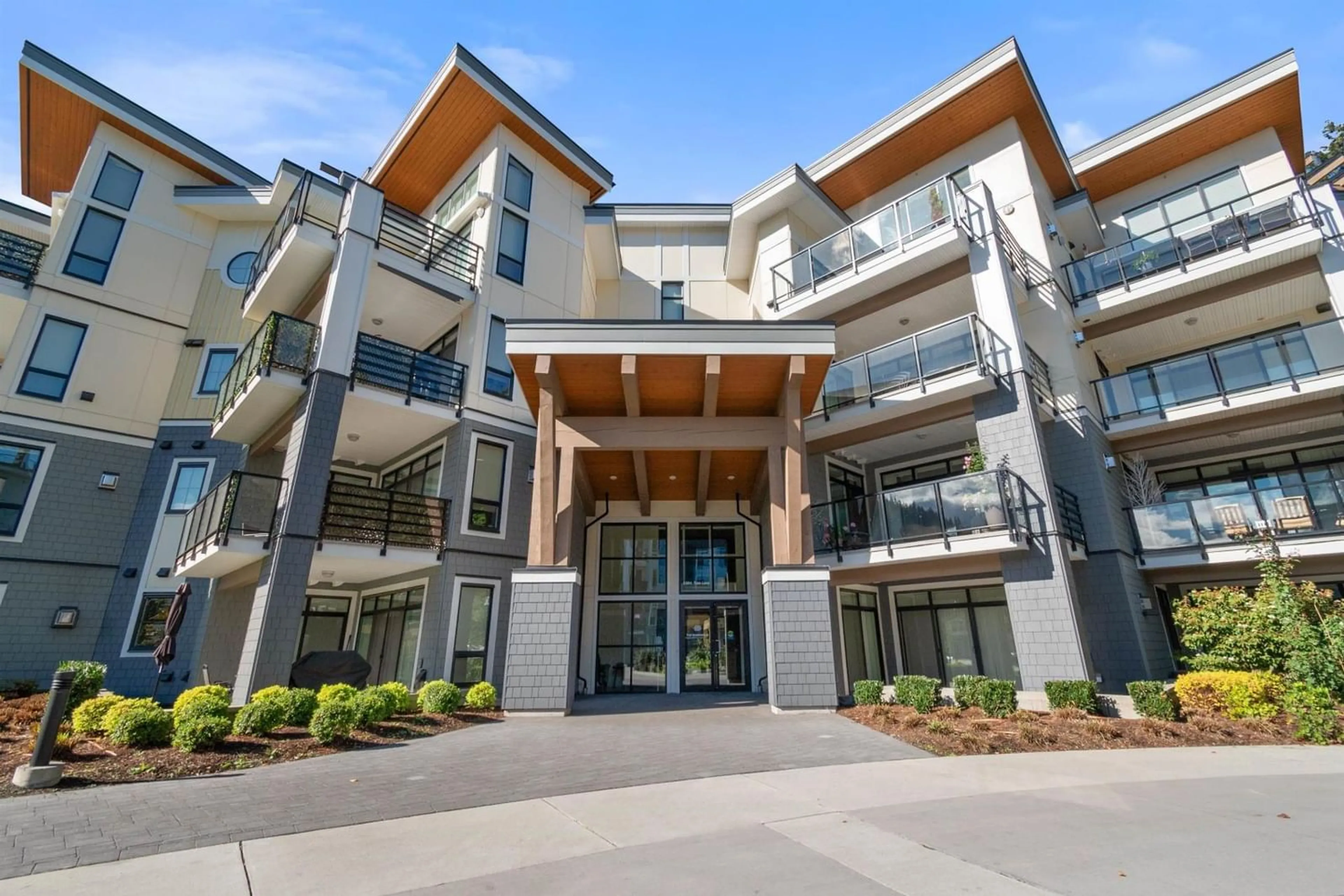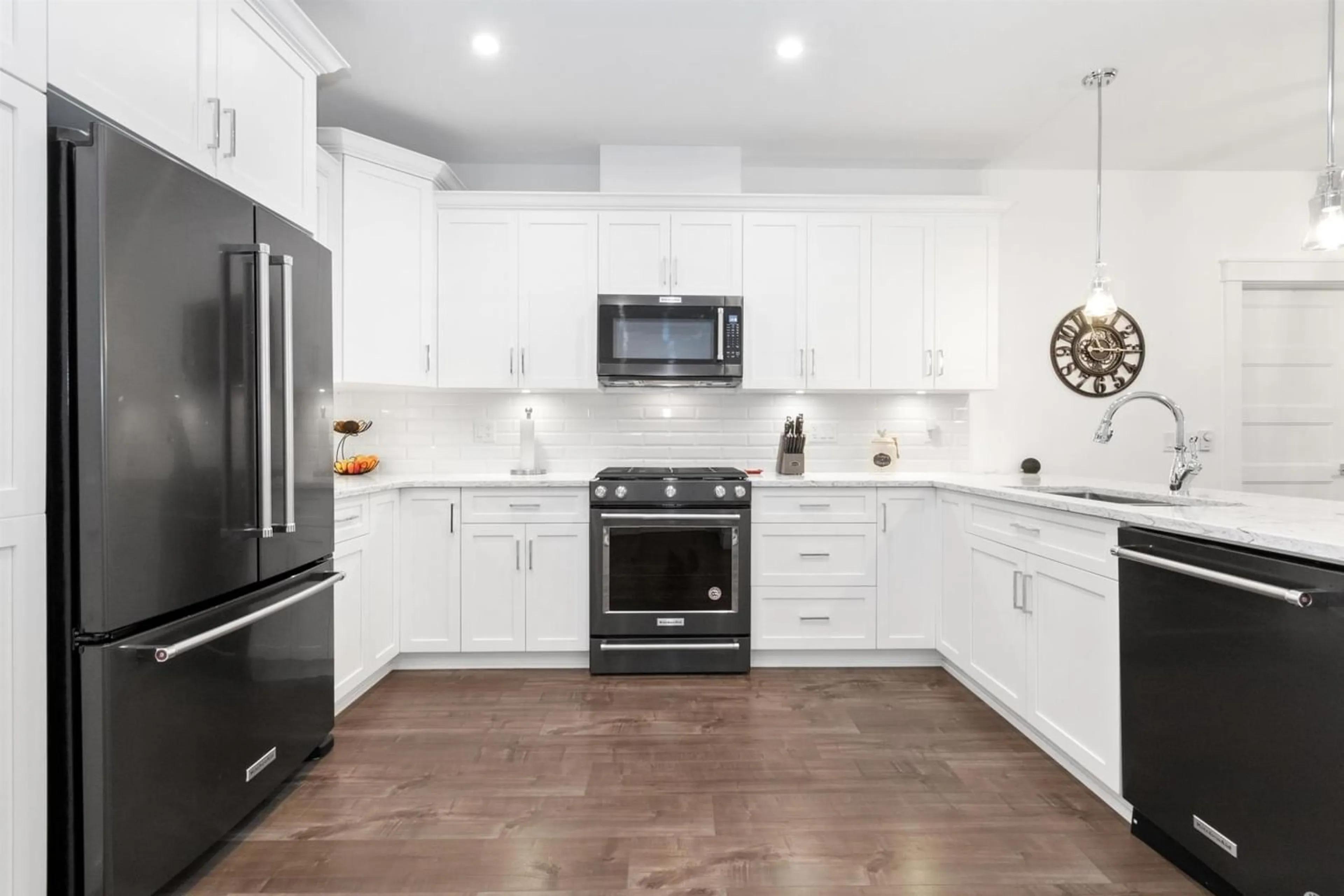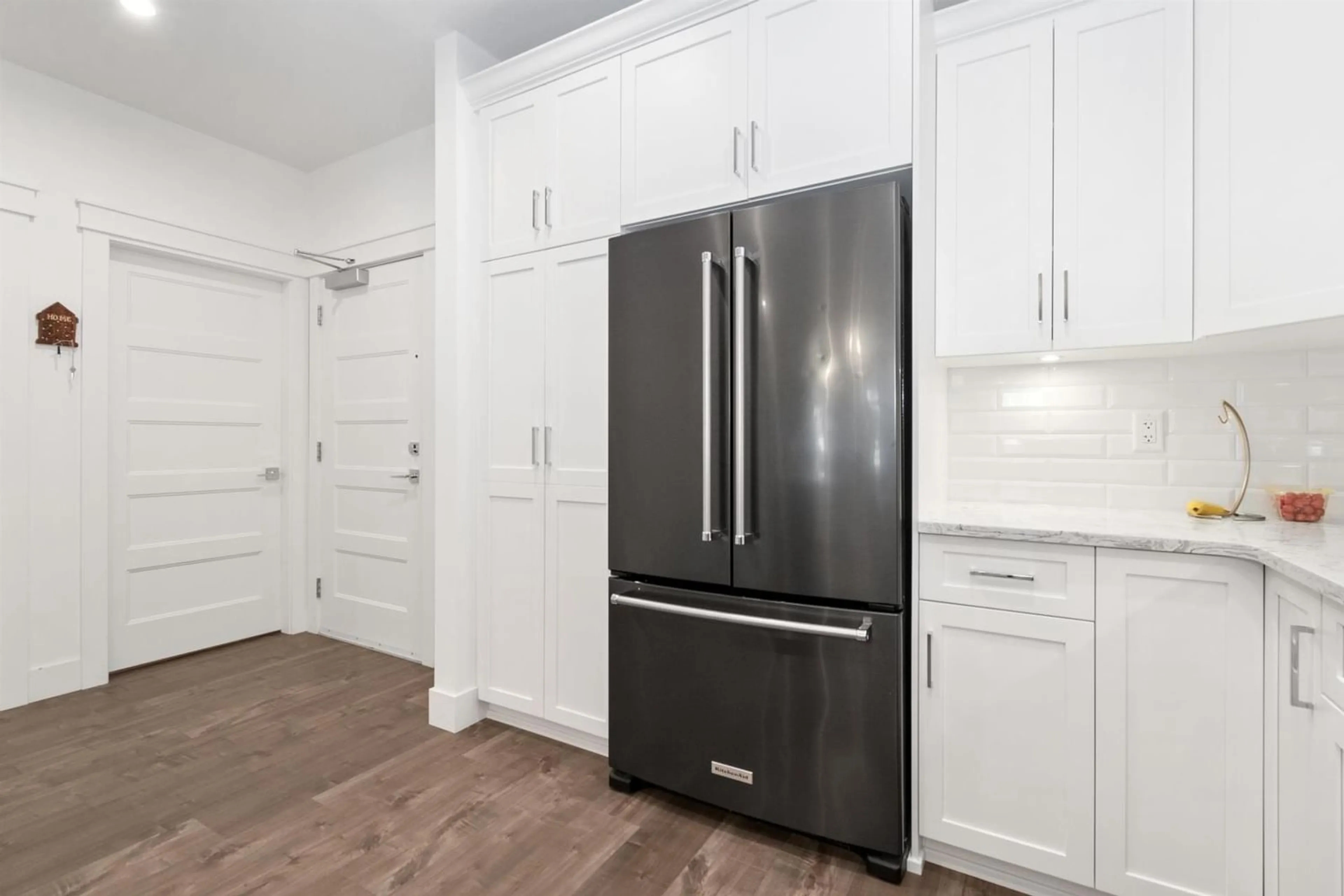108 5384 TYEE LANE, Chilliwack, British Columbia V2R6C8
Contact us about this property
Highlights
Estimated ValueThis is the price Wahi expects this property to sell for.
The calculation is powered by our Instant Home Value Estimate, which uses current market and property price trends to estimate your home’s value with a 90% accuracy rate.Not available
Price/Sqft$569/sqft
Est. Mortgage$3,006/mo
Tax Amount ()-
Days On Market188 days
Description
BOARDWALK BEAUTY RIVER'S EDGE. Celebrating the highlights of an absolutely STUNNING and SPRAWLING home tucked away in SERENE setting with gorgeous mountain backdrop. Expansive bright & airy plan w/2 spacious bedrooms. Enjoy all the bells & whistles of a nearly new home including a designer white luxury kitchen with black stainless appliances, air conditioning, high grade flooring, rich fireplace feature. The large patio is covered with southwest mountain views - ideal for year round entertaining or unwinding .Nestled away on quiet no thru road only steps to world famous fishing and riverfront trails, minutes to trendy Garrison Crossing shopping and hotspots. YOUNG + HEALTHY strata for peace of mind. (id:39198)
Property Details
Interior
Features
Exterior
Features
Condo Details
Amenities
Laundry - In Suite
Inclusions
Property History
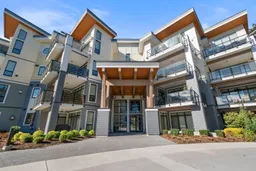 37
37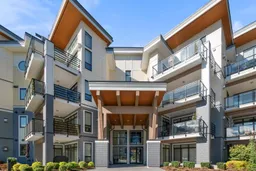 34
34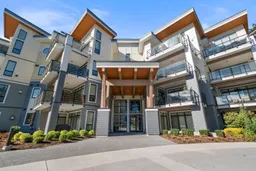 23
23
