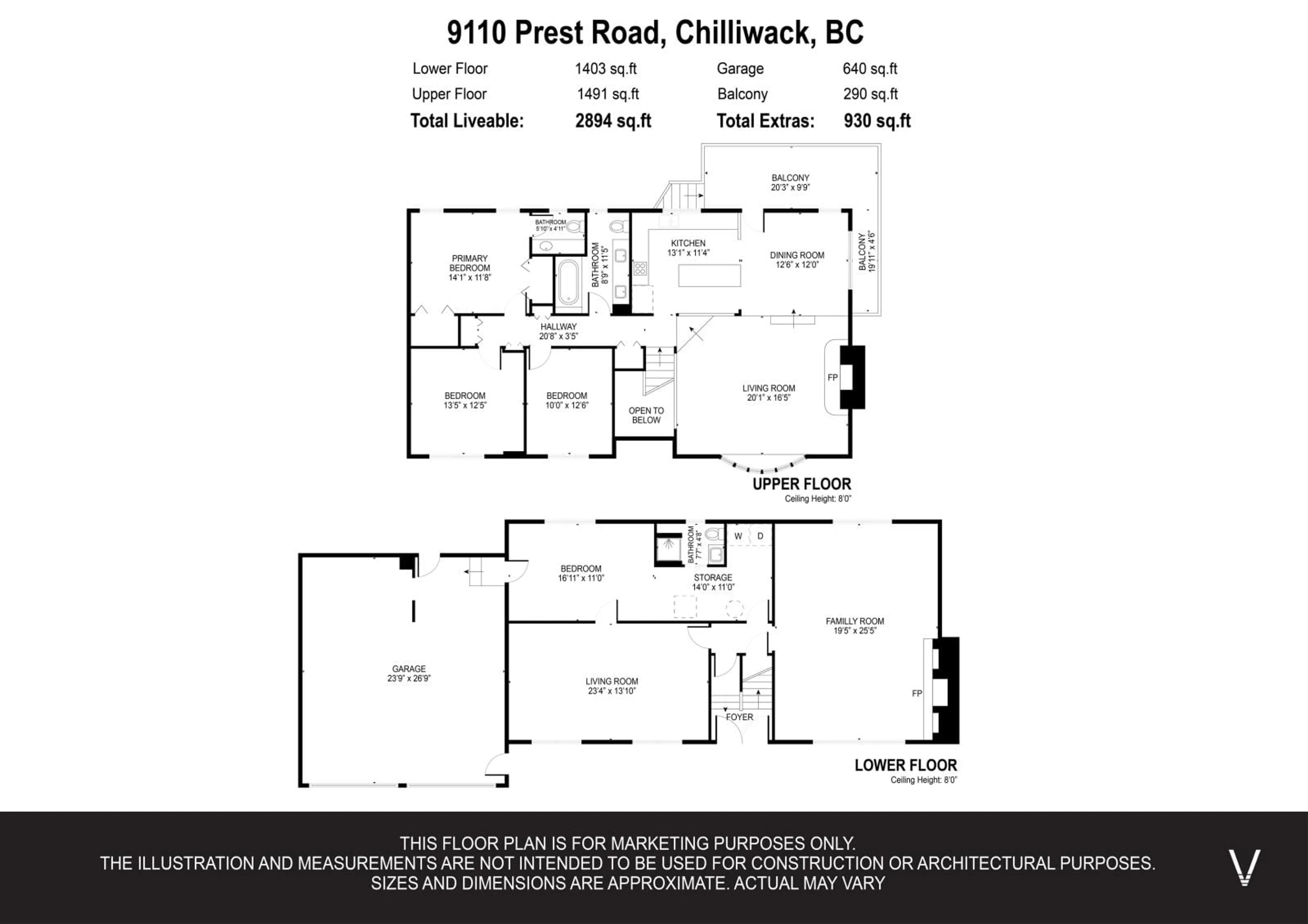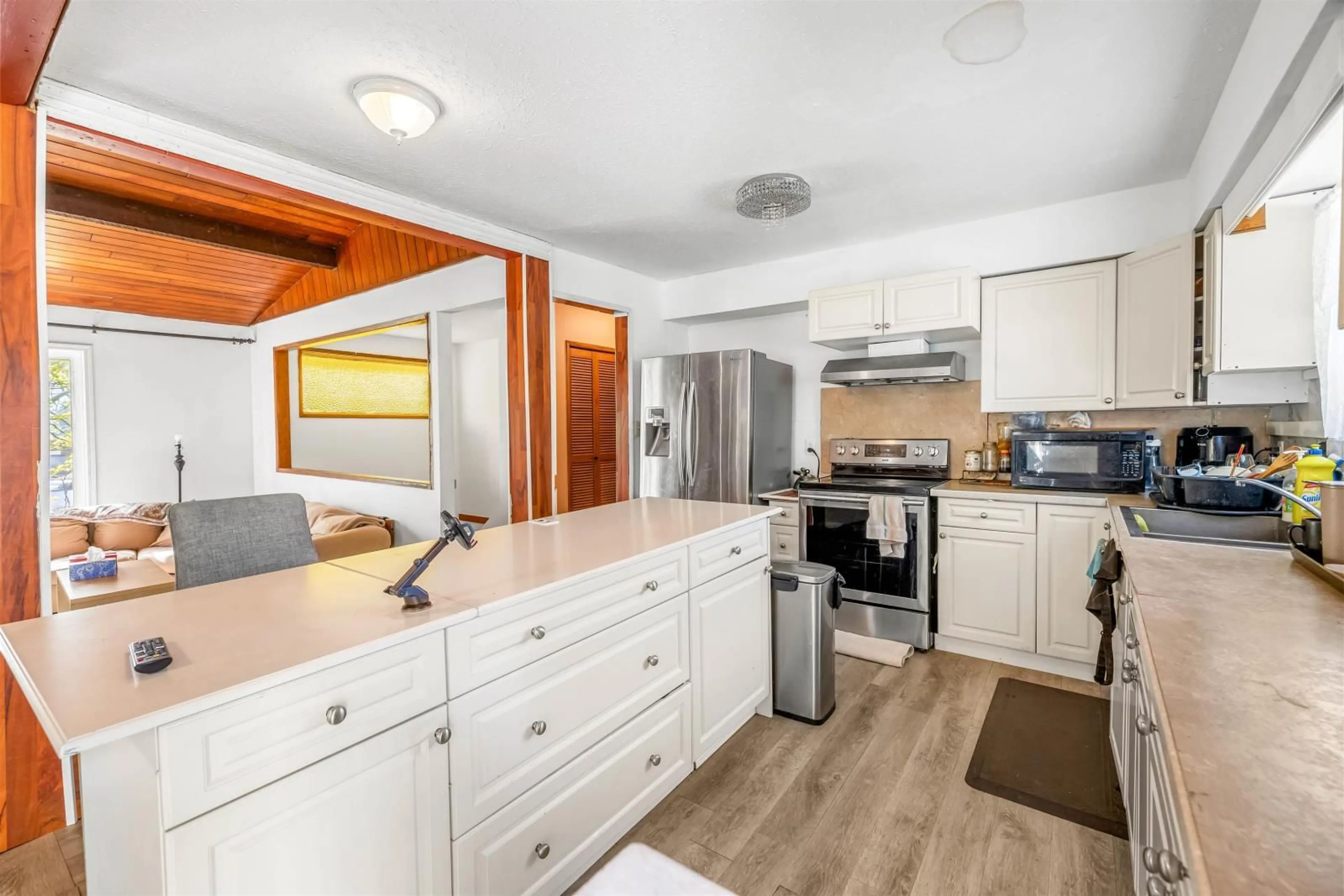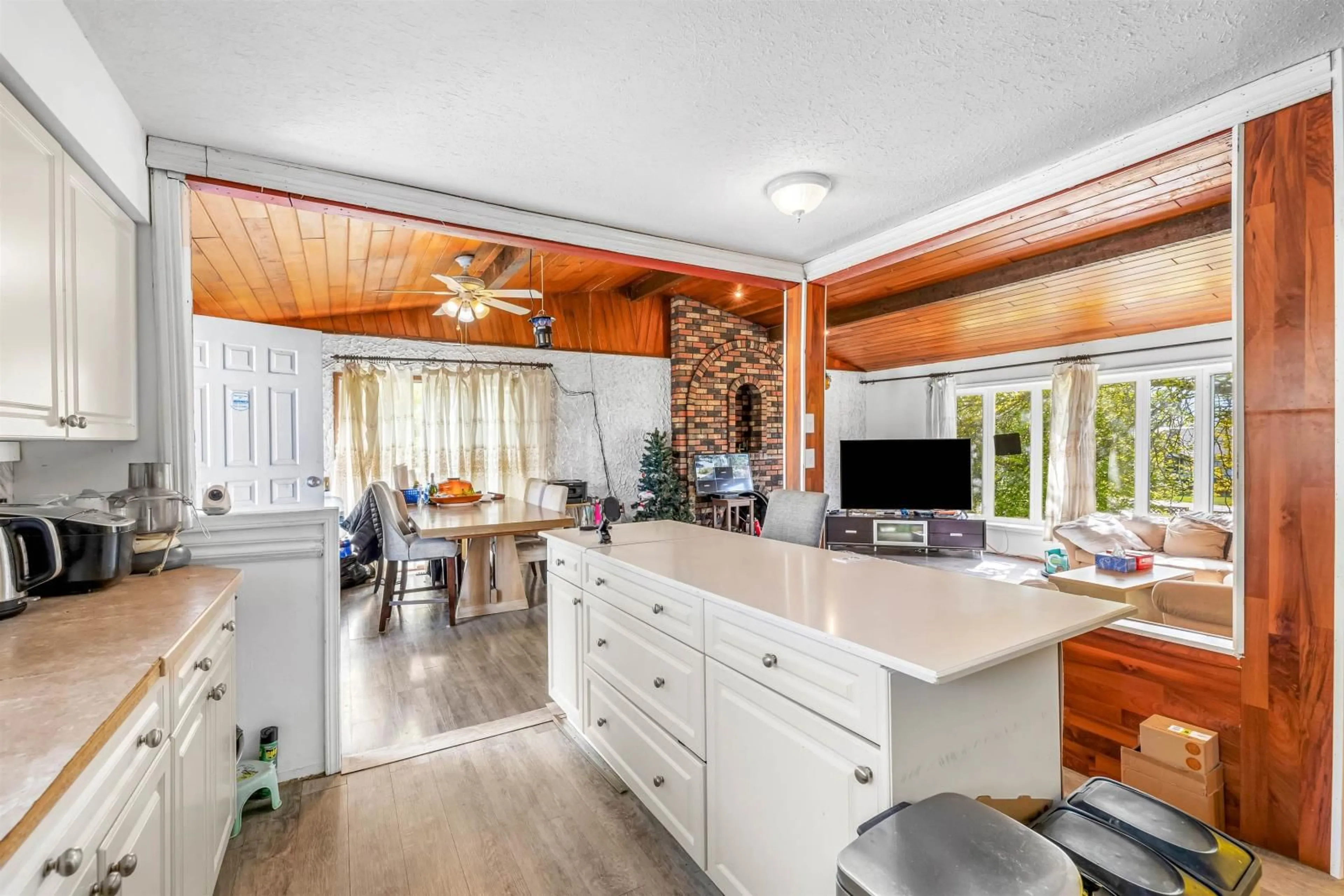9110 PREST ROAD, Chilliwack, British Columbia V2P8C9
Contact us about this property
Highlights
Estimated ValueThis is the price Wahi expects this property to sell for.
The calculation is powered by our Instant Home Value Estimate, which uses current market and property price trends to estimate your home’s value with a 90% accuracy rate.Not available
Price/Sqft$529/sqft
Est. Mortgage$6,584/mo
Tax Amount ()-
Days On Market54 days
Description
Discover the allure of this 2-acre gem, boasting picturesque farmland and majestic mountain vistas. Nestled on a tranquil street yet conveniently accessible to the Freeway and local amenities, it offers a 3240 sq.ft residential haven. Potential for a ground-level 2-bedroom suite bathed in natural light, accompanied by a double garage and a spacious 24X36 ft outbuilding. The level terrain opens doors to diverse development prospects"”think farm ventures, hydroponic fish farming, or lush nurseries. Vetted, seasoned developers, seize this joint venture invitation. Schedule a tour and unlock the boundless possibilities! (id:39198)
Property Details
Interior
Features
Exterior
Parking
Garage spaces 2
Garage type Garage
Other parking spaces 0
Total parking spaces 2





