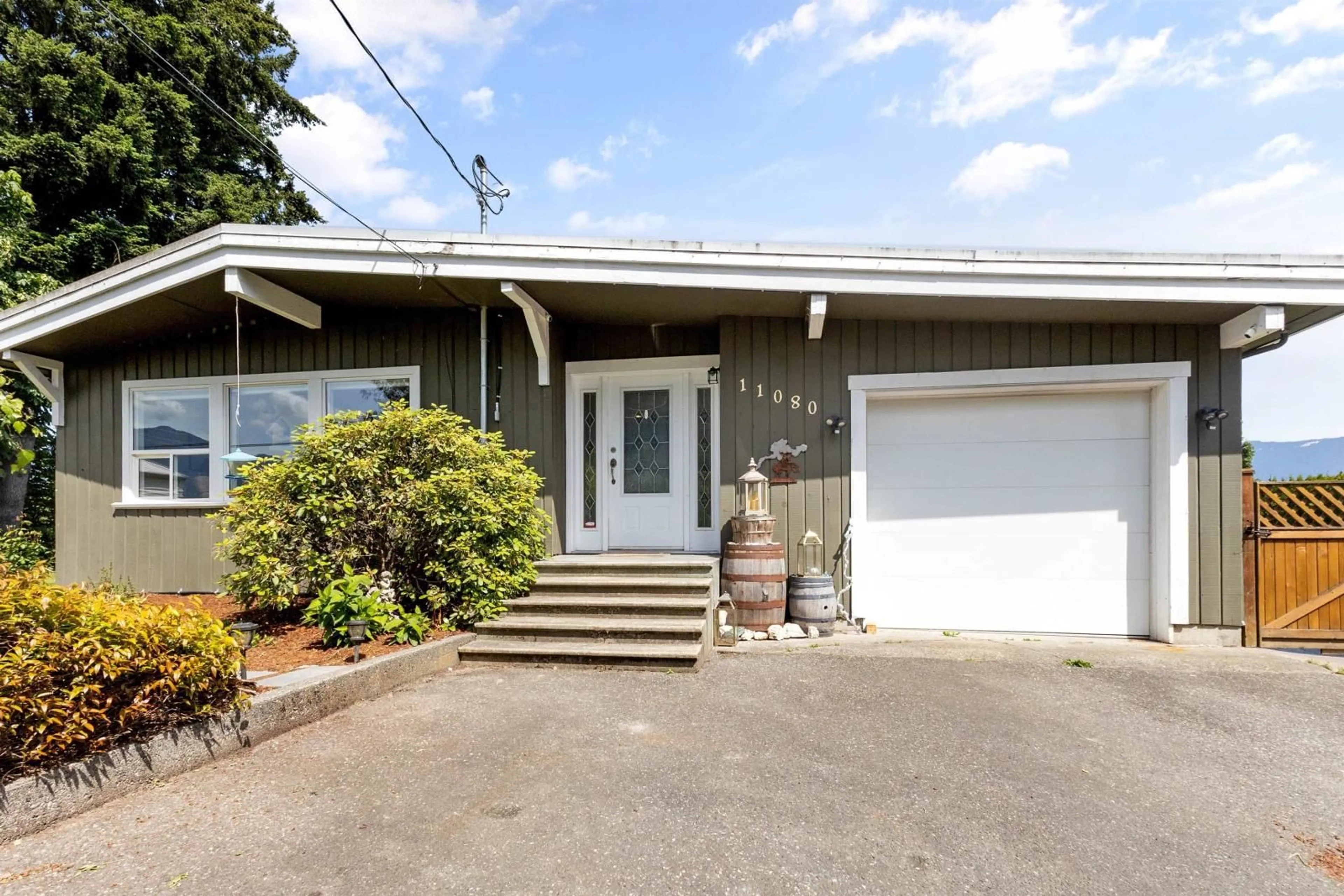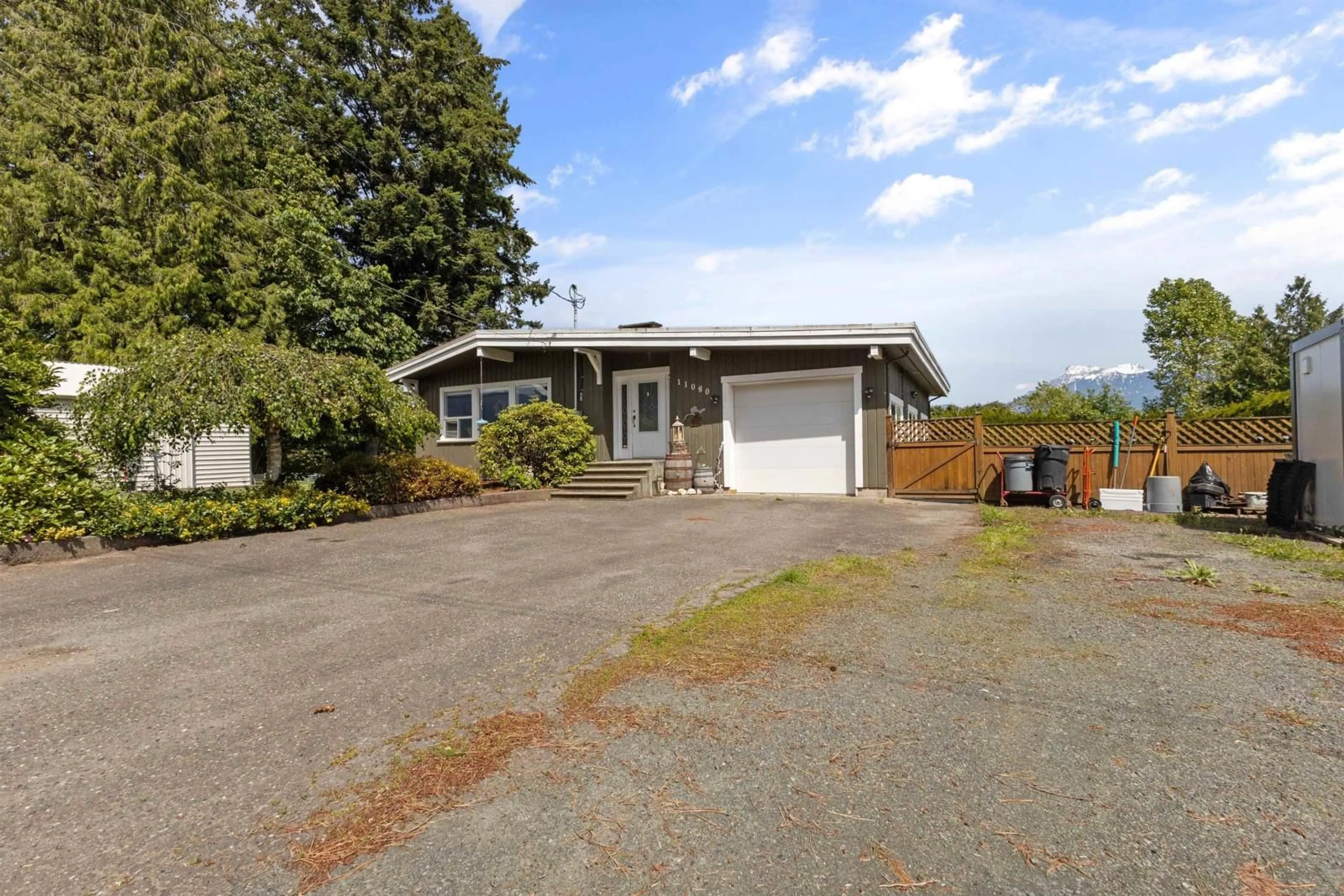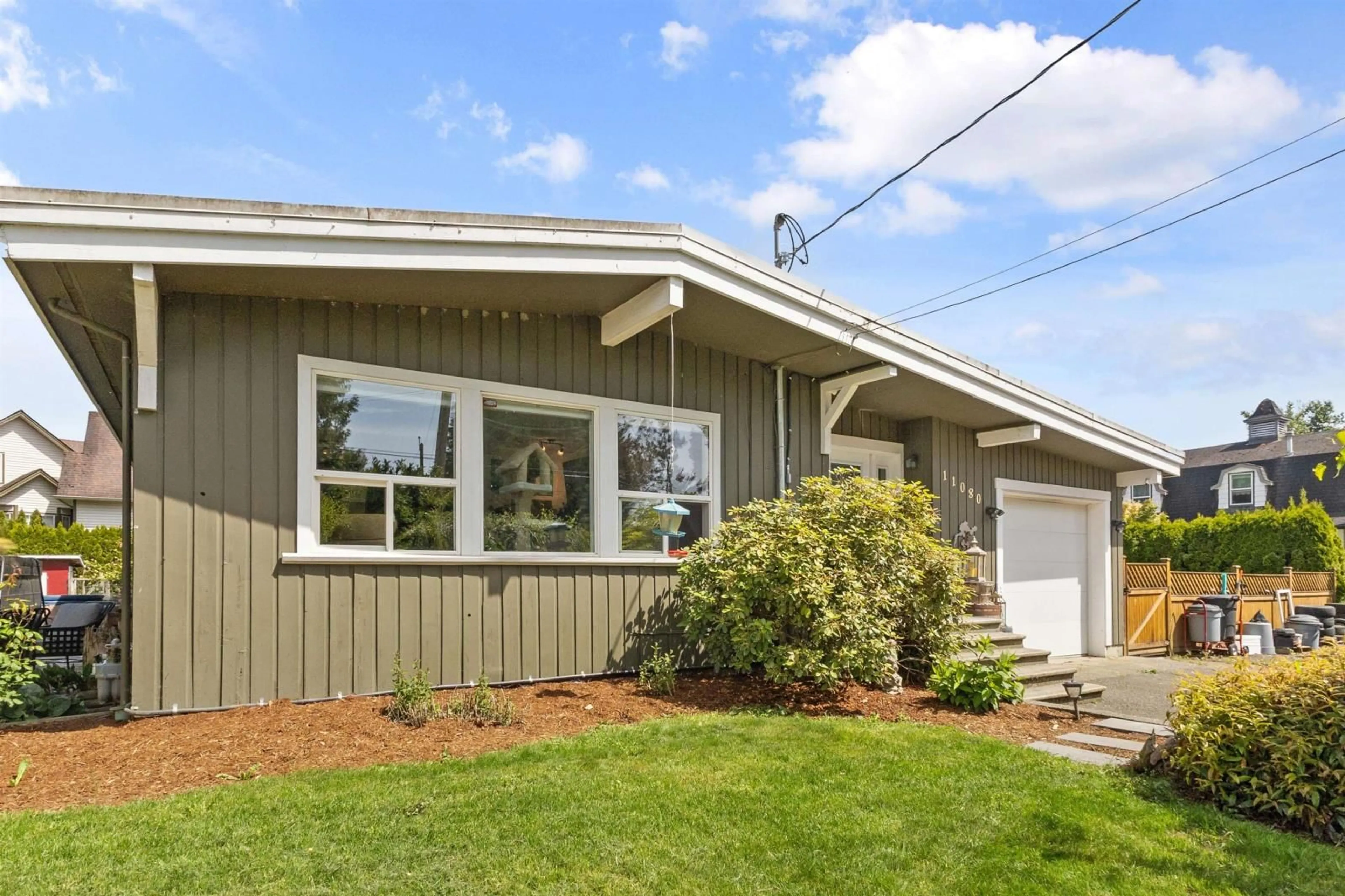11080 MCSWEEN ROAD, Chilliwack, British Columbia V2P7Z7
Contact us about this property
Highlights
Estimated ValueThis is the price Wahi expects this property to sell for.
The calculation is powered by our Instant Home Value Estimate, which uses current market and property price trends to estimate your home’s value with a 90% accuracy rate.Not available
Price/Sqft$458/sqft
Est. Mortgage$5,153/mo
Tax Amount ()-
Days On Market132 days
Description
5 bed 2 bath 2600 sq ft rancher and SHOP w/fully finished bsmt that has inlaw suite potential.19,000 sq ft corner lot showcasing panoramic views of Mt Cheam. Outside enjoy mature fruit trees, chicken coop, green house and brand new detached shop, gas BBQ hook up, RV plug, fully irrigated lawn, Fire Pit. Inside enjoy newly renovated kitchen w/stone counters, cabinets w/under mount lighting and premium appliance package incl gas range. Central a/c and wood burning fire place offer comfort for each season. Upgraded electrical to 200 amp service, new HWT and furnace done in 2021. Loads of parking and in a serene location make this one of the best properties available for Multi Family Living or a great in law suite/rental property. (id:39198)
Property Details
Interior
Features
Exterior
Features
Property History
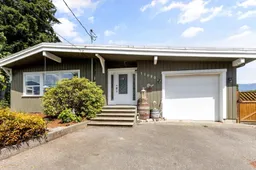 38
38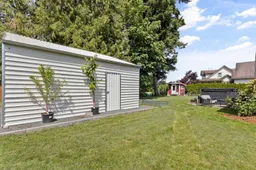 40
40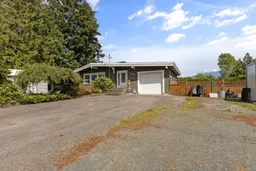 39
39
