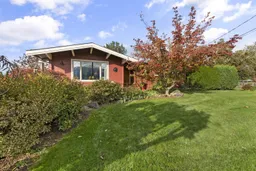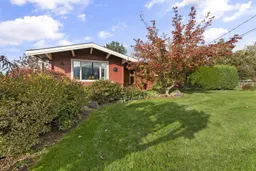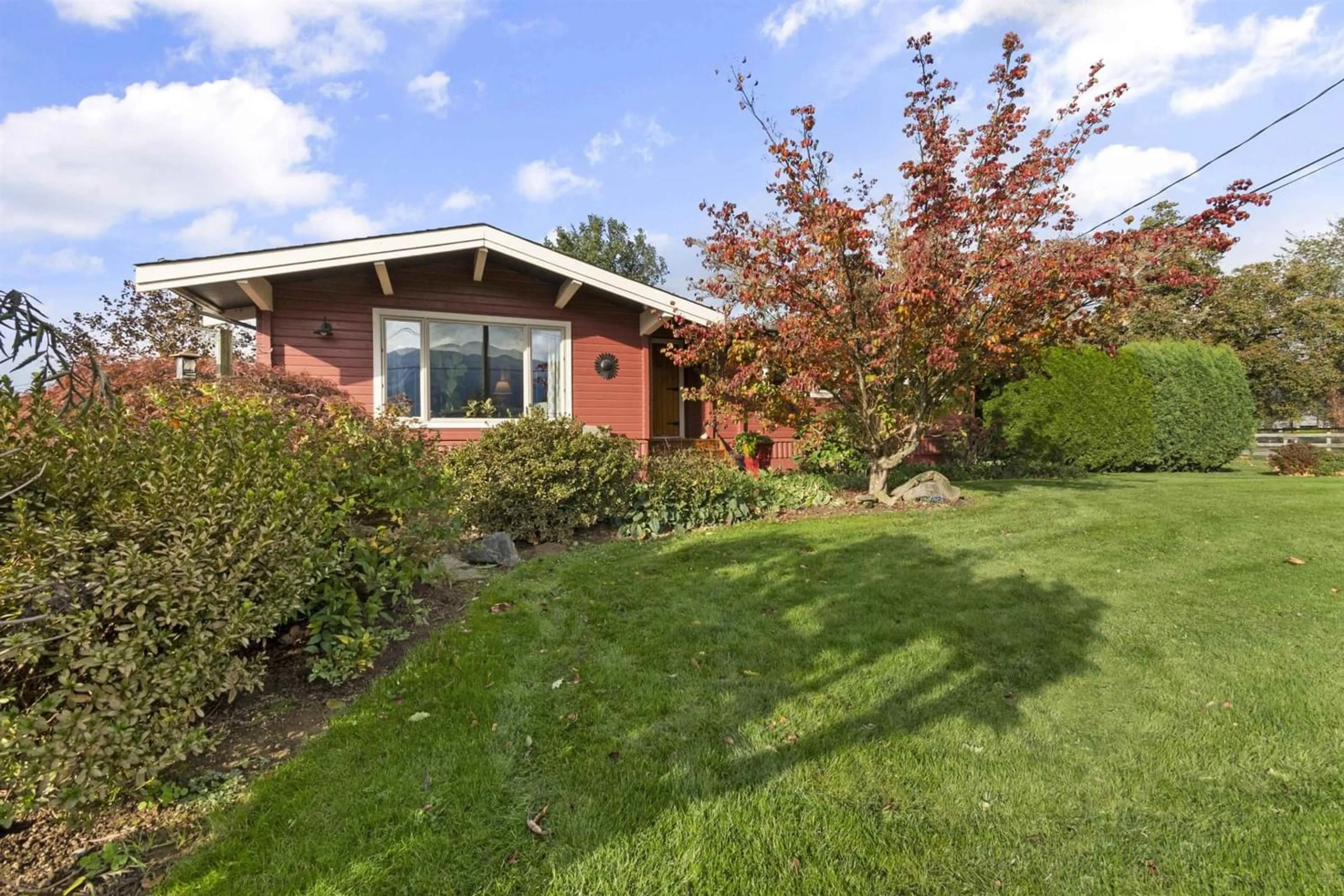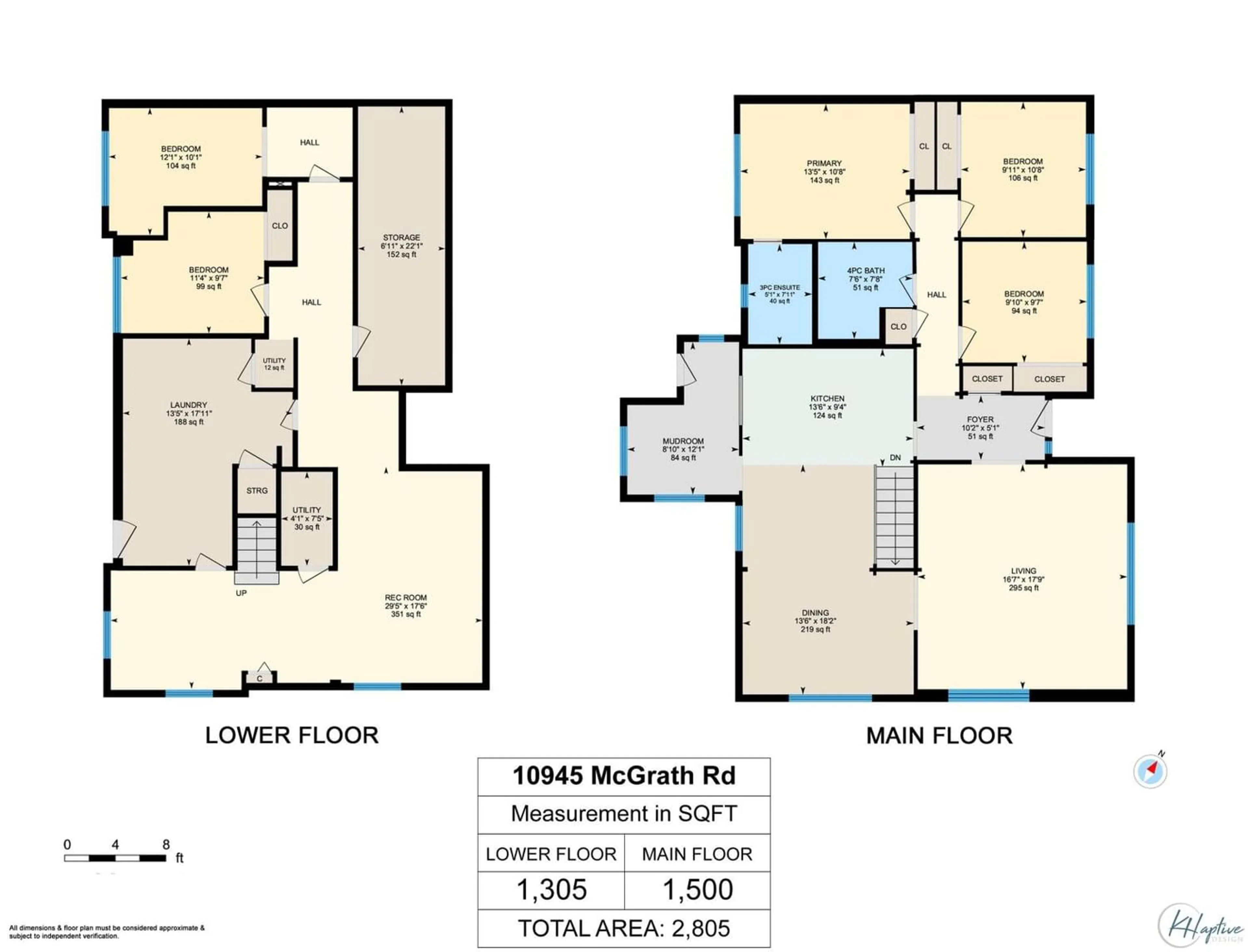10945 MCGRATH ROAD, Rosedale, British Columbia V0X1X2
Contact us about this property
Highlights
Estimated ValueThis is the price Wahi expects this property to sell for.
The calculation is powered by our Instant Home Value Estimate, which uses current market and property price trends to estimate your home’s value with a 90% accuracy rate.Not available
Price/Sqft$904/sqft
Est. Mortgage$10,303/mo
Tax Amount ()-
Days On Market182 days
Description
TWO family homes are situated on this 2-acre corner property in Rosedale. Each home has private yards and driveway. The main house is a 2805 sq ft 5-bedroom, 2 bathroom with extensive updates during the past 8 years. Recent updates include central air, new flooring and paint. There are two gazebos on the patios with one wired for a hot tub. The second home is 1558 sq ft 3 bedroom, 1 and 1/2 bathroom modular. Multiple updates to the modular include new roof, new furnace and more. The property boasts 3 sheds: 10'x10' chicken coop with room for other animals; 10'x10' storage shed; 10'x10'shelter in the pasture. There are 2 fenced pastures,30' X 44' barn, 24' X 44' work shop and 24' X 44' lean to connected to the barn. The property has lots of room for RV parking with 2 - 30amp RV plugs. (id:39198)
Property Details
Interior
Features
Exterior
Features
Property History
 40
40 40
40

