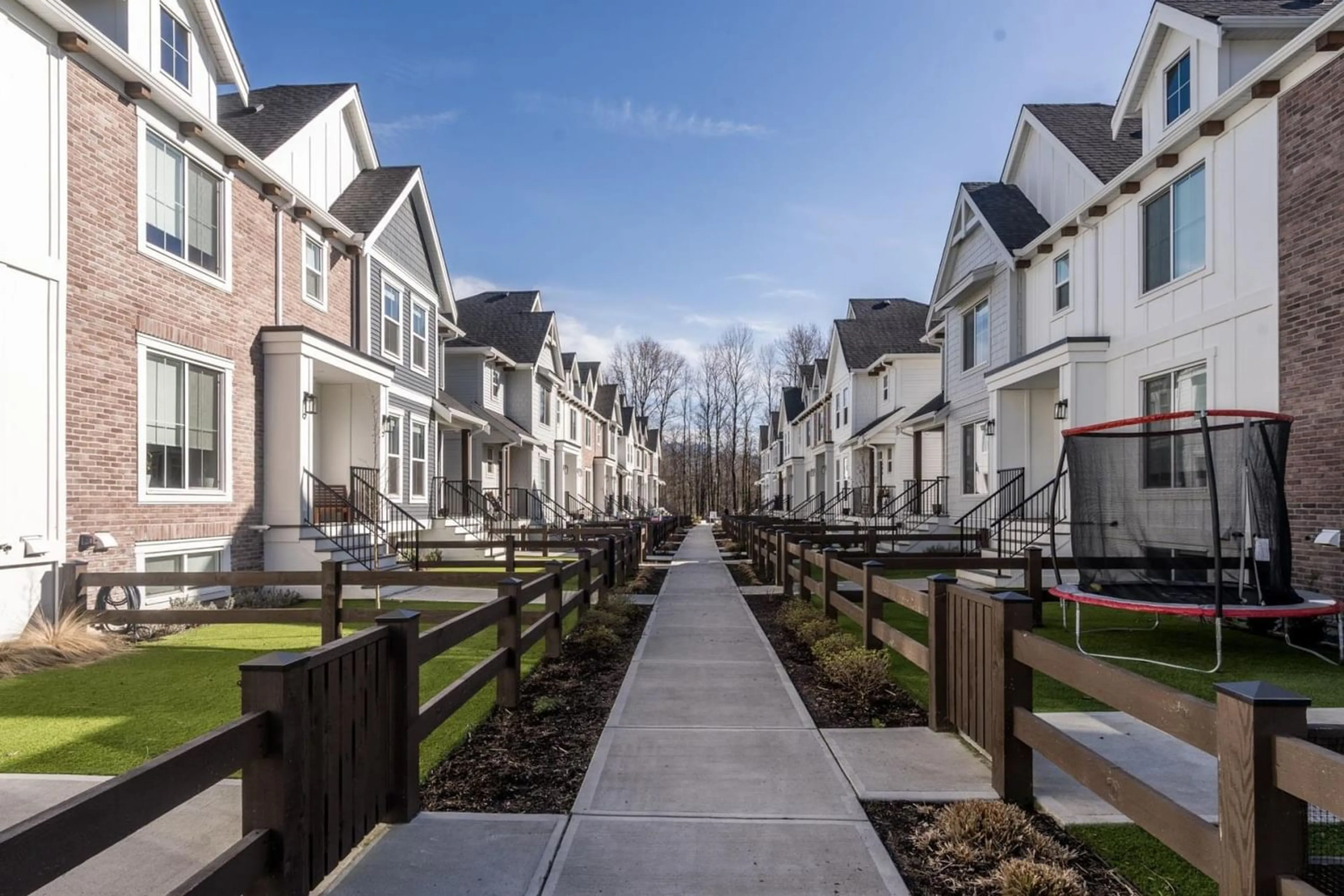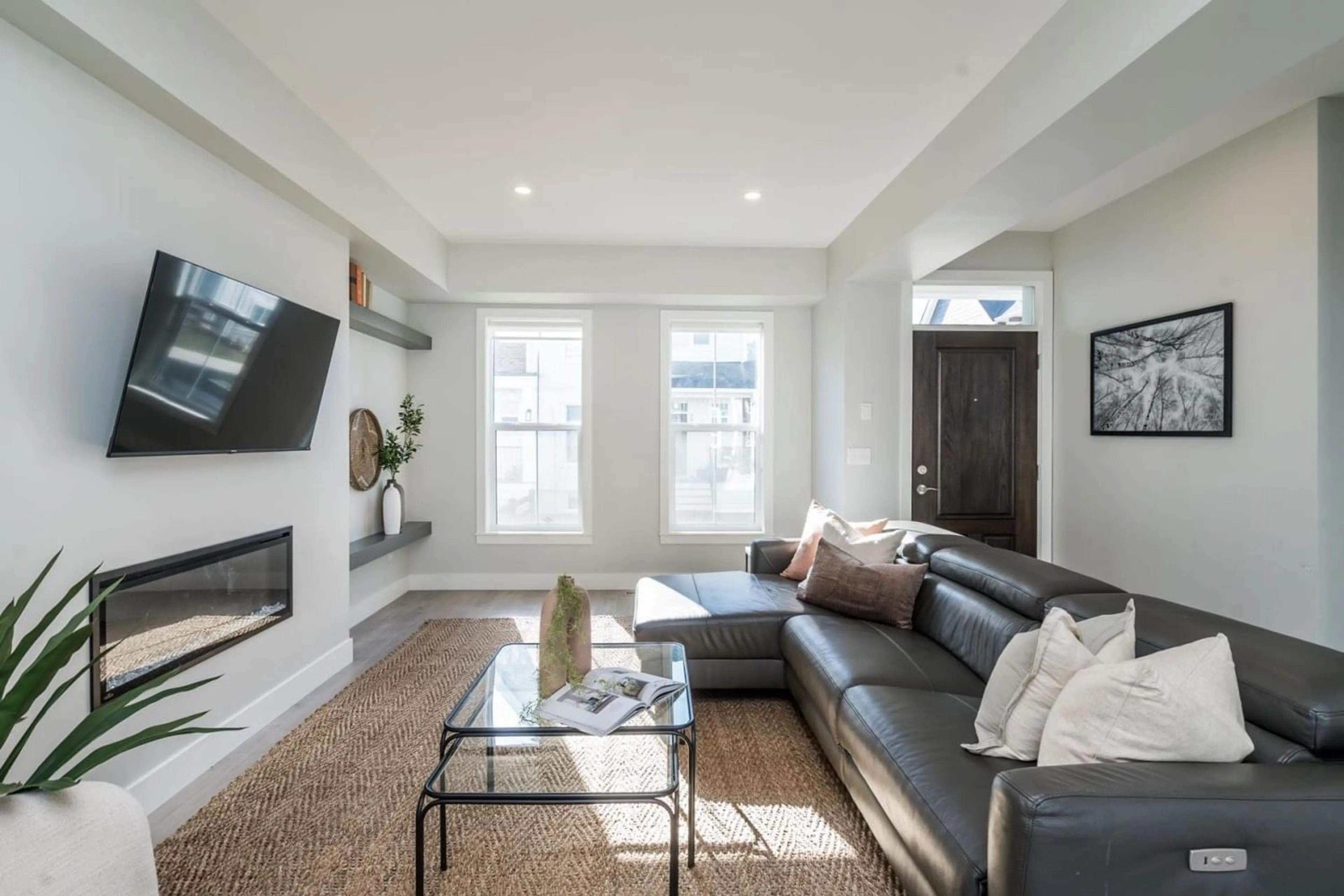8173 FOXFERN ROAD, Chilliwack, British Columbia V2R6G6
Contact us about this property
Highlights
Estimated ValueThis is the price Wahi expects this property to sell for.
The calculation is powered by our Instant Home Value Estimate, which uses current market and property price trends to estimate your home’s value with a 90% accuracy rate.Not available
Price/Sqft$376/sqft
Est. Mortgage$2,963/mo
Tax Amount ()-
Days On Market248 days
Description
Welcome to your new home at Cedarbrook! This three bed, three bath townhome has an optional fourth bedroom downstairs and is the perfect place to grow your family. Built in 2022, this home shows like new, but without the GST due. Open concept living, top quality finishings, gas stove, air conditioning and 4 parking stalls elevate this home in both style as well as comfort. Nearby amenities include an off leash dog park, a children's playground, a water park, walking trails and so much more to come. Cedarbrook is quickly becoming one of Chilliwack's most beautiful, walkable, family neighborhoods. Act fast and be a part of growing this vibrant new community! Lease is prepaid for 125 years! This home is exempt from PTT and super low strata fee of $70/month! (id:39198)
Property Details
Interior
Features
Exterior
Features
Parking
Garage spaces 2
Garage type Garage
Other parking spaces 0
Total parking spaces 2





