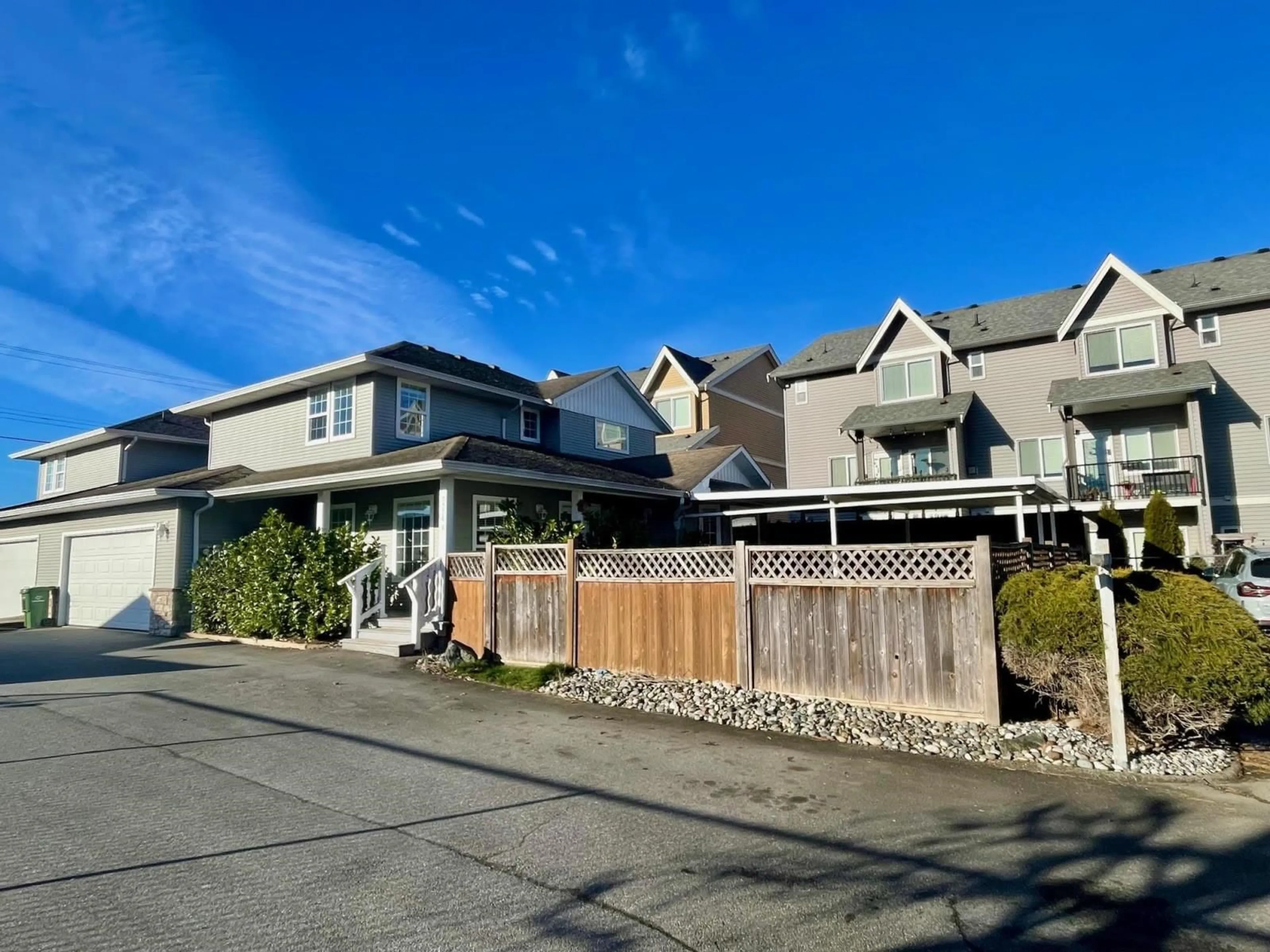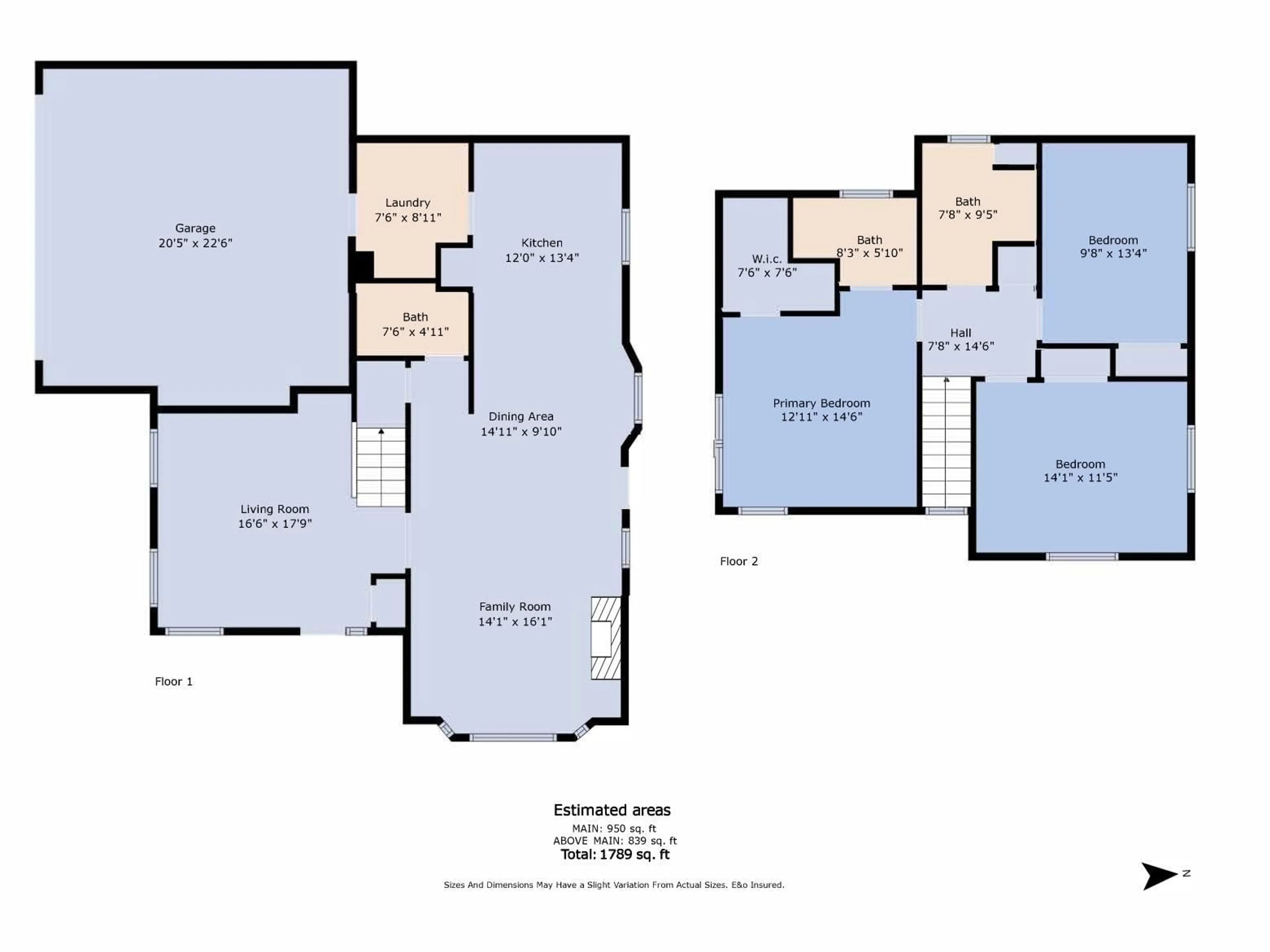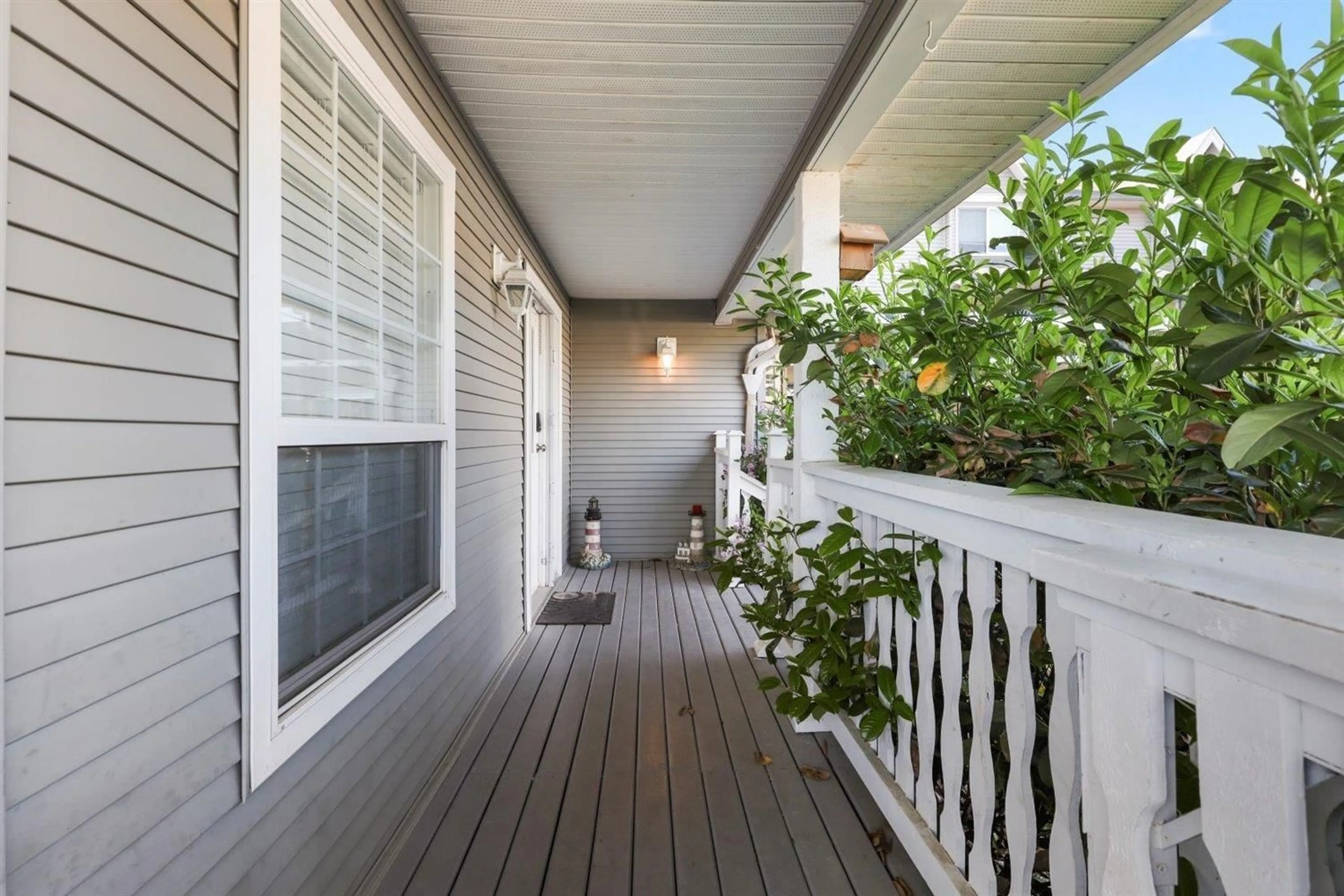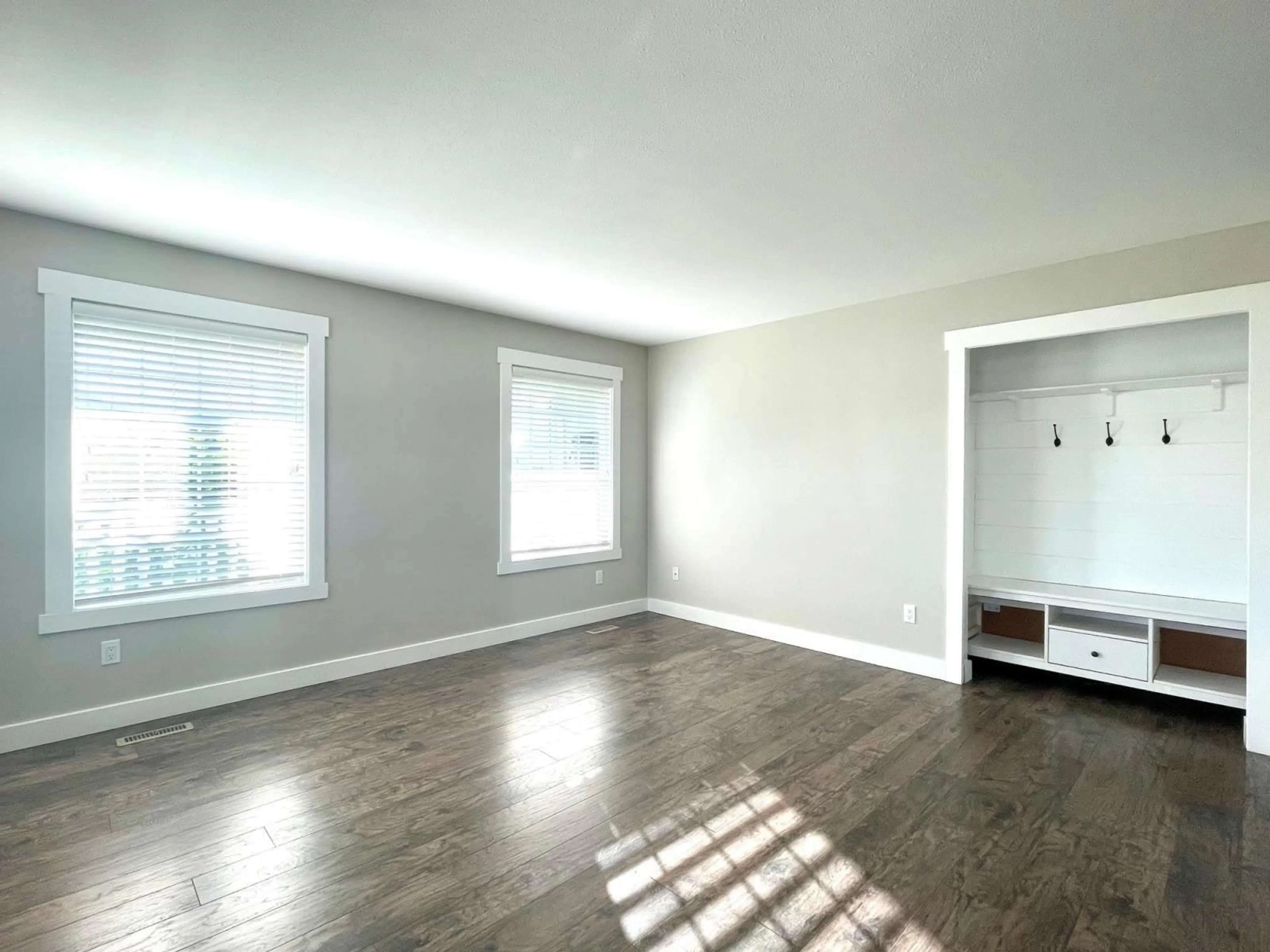B 7374 EVANS ROAD|Sardis West Vedder, Sardis, British Columbia V2R1L2
Contact us about this property
Highlights
Estimated ValueThis is the price Wahi expects this property to sell for.
The calculation is powered by our Instant Home Value Estimate, which uses current market and property price trends to estimate your home’s value with a 90% accuracy rate.Not available
Price/Sqft$390/sqft
Est. Mortgage$3,002/mo
Tax Amount ()-
Days On Market4 days
Description
FANTASTIC 1/2 DUPLEX in a central location w/ convenient Hwy 1 access & all levels of schools within walking distance. FAMILY FRIENDLY layout w/ super sized rooms, LARGE bedrooms & only one connecting wall to the neighboring unit along the garage. UPDATED with central A/C, a bright white kitchen and custom light fixtures, this home is the perfect option for first time buyers or the savvy investor. An INCREDIBLY AFFORDABLE option for those wanting the space and feel of a house with the price of a town home but NO STRATA FEES OR RULES ! Fully fenced yard w/ an oversized covered deck, ideal outdoor space for kids & pets. You can not beat this location! Shopping, restaurants, schools, walking trail &grocery stores all within a few blocks. Make this your new home today, quick dates possible * PREC - Personal Real Estate Corporation (id:39198)
Property Details
Interior
Features
Above Floor
Primary Bedroom
14 ft ,6 in x 12 ft ,1 inOther
7 ft ,6 in x 7 ft ,6 inBedroom 2
14 ft ,1 in x 11 ft ,5 inBedroom 3
13 ft ,4 in x 9 ft ,8 inExterior
Parking
Garage spaces 2
Garage type Garage
Other parking spaces 0
Total parking spaces 2
Condo Details
Amenities
Laundry - In Suite
Inclusions
Property History
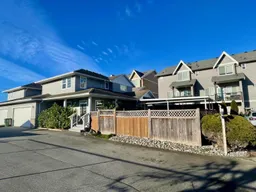 22
22
