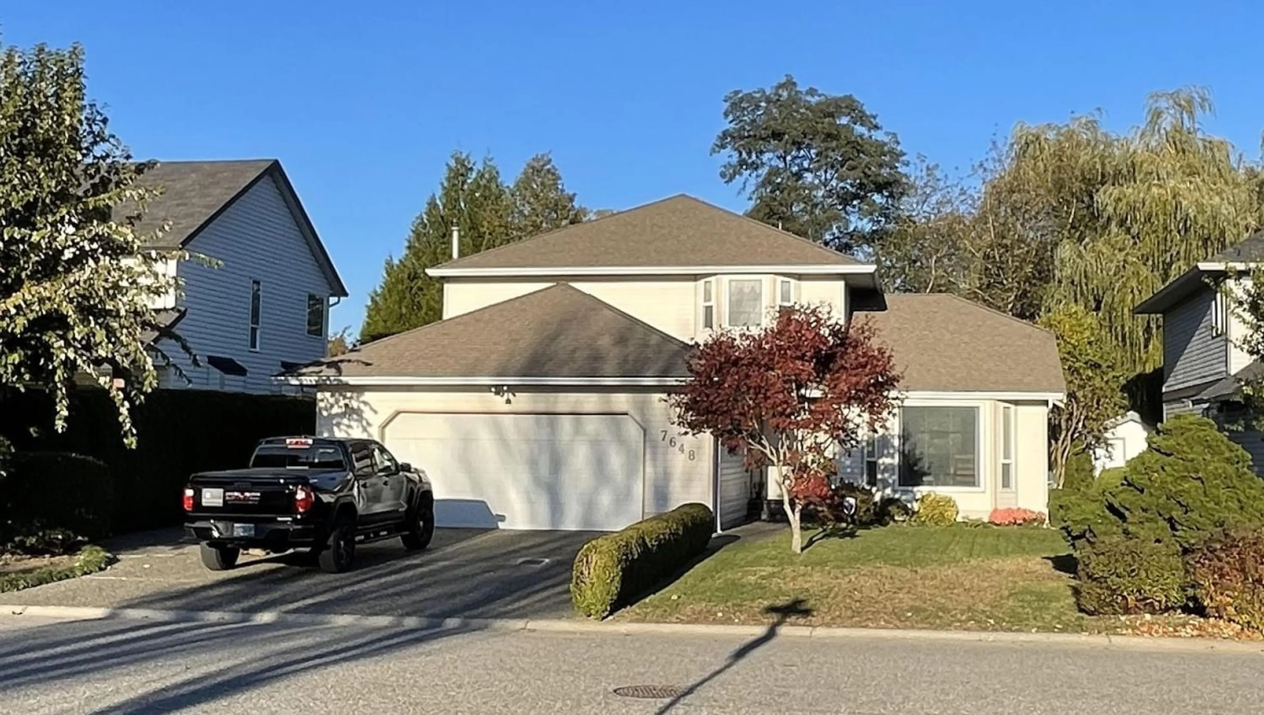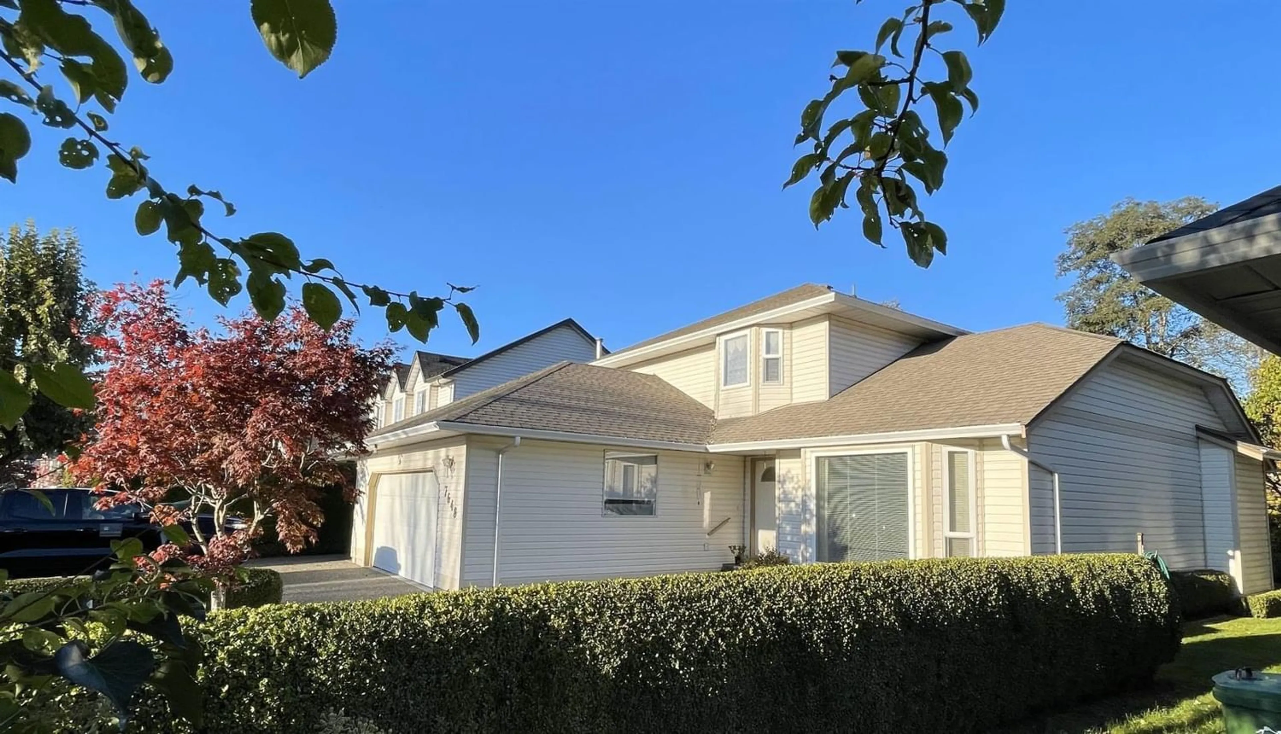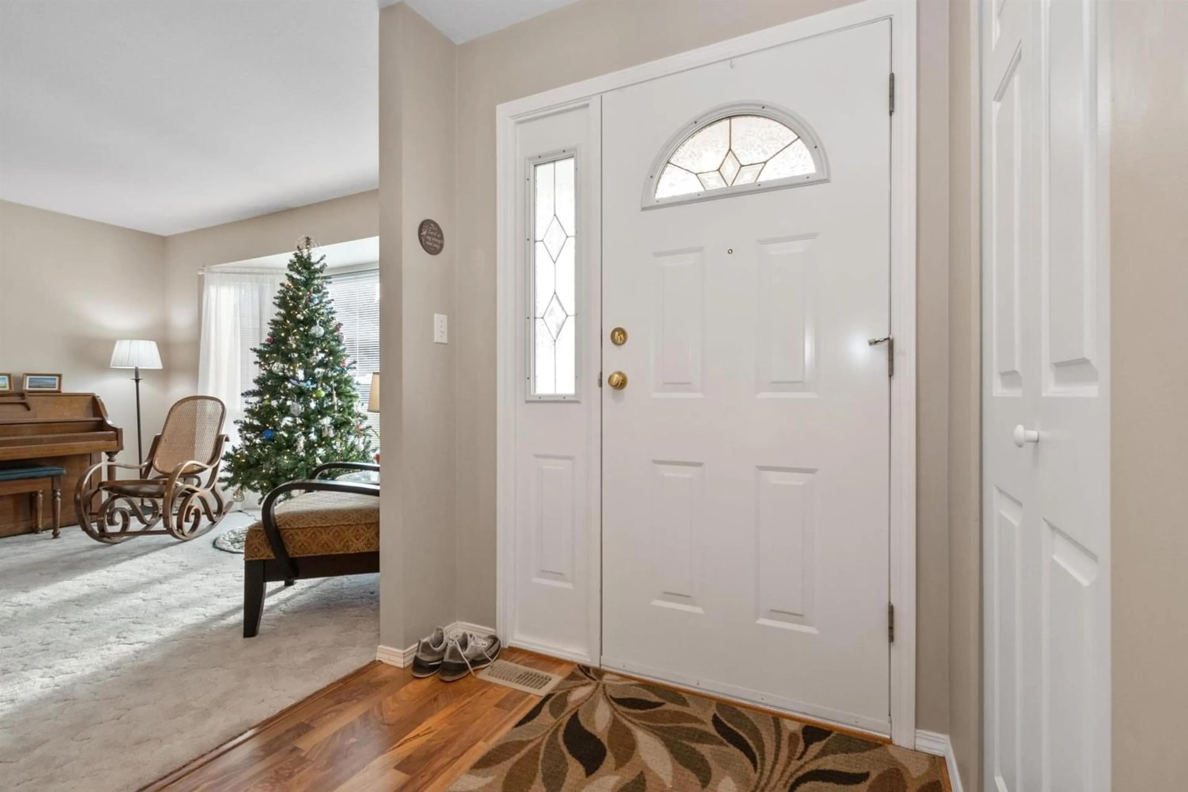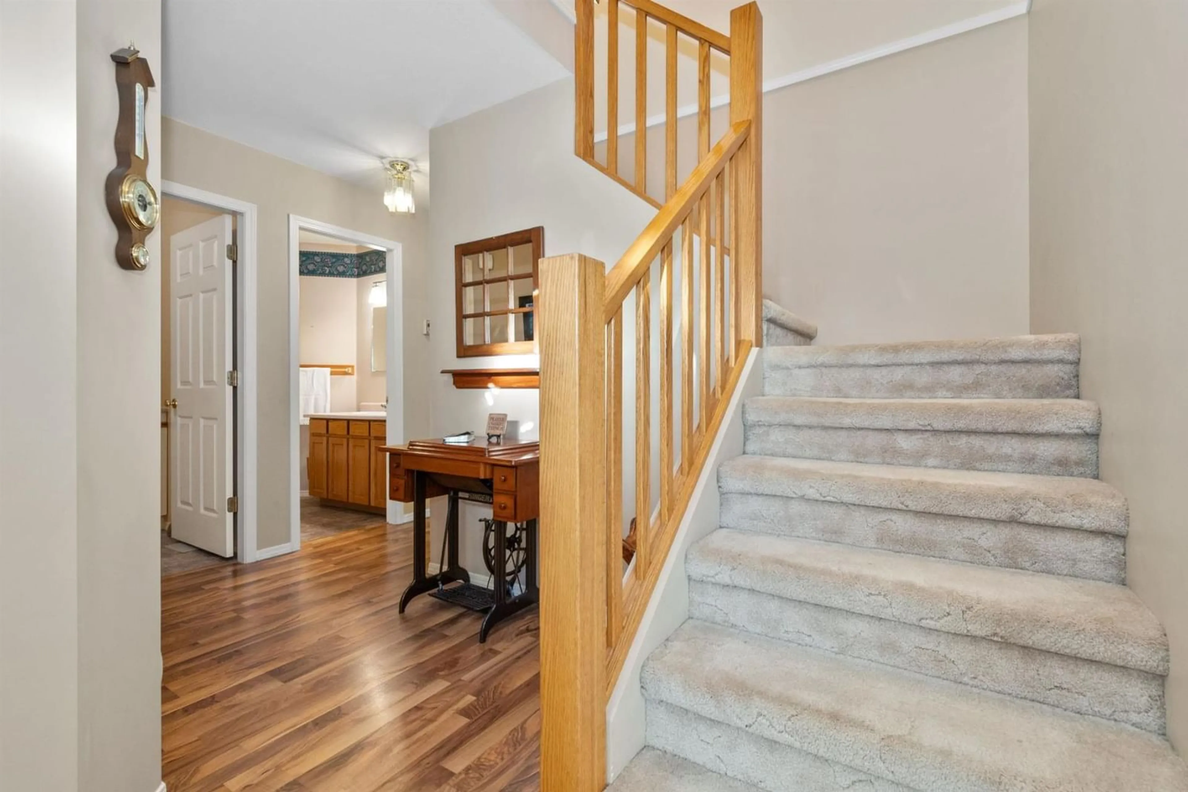7648 DIAMOND CRESCENT, Chilliwack, British Columbia V2R3A8
Contact us about this property
Highlights
Estimated ValueThis is the price Wahi expects this property to sell for.
The calculation is powered by our Instant Home Value Estimate, which uses current market and property price trends to estimate your home’s value with a 90% accuracy rate.Not available
Price/Sqft$421/sqft
Est. Mortgage$4,027/mo
Tax Amount ()-
Days On Market312 days
Description
Welcome to one of the most desirable neighborhoods in all of Sardis. Plenty of Long-term neighbors who never want to leave. First time ever listed!! Original owner has cared for this pristine 2 story home since it was built in '91. Recent new paint and flooring, this immaculate 3 bed/3 bath has a detached garden shed, very private back yard that backs onto the creek and beautiful garden. One block away from the malls, shopping, restaurants and Evans Elementary school. A large 2 car garage, new water filtration system and covered back deck make this a perfect place to call home. ***Open House Sat March 3, Noon-3pm / Sun March 4, 1-3pm*** home. (id:39198)
Property Details
Interior
Features
Exterior
Features
Parking
Garage spaces 2
Garage type Garage
Other parking spaces 0
Total parking spaces 2
Property History
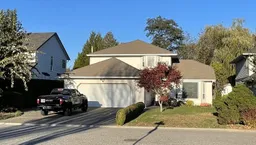 35
35
