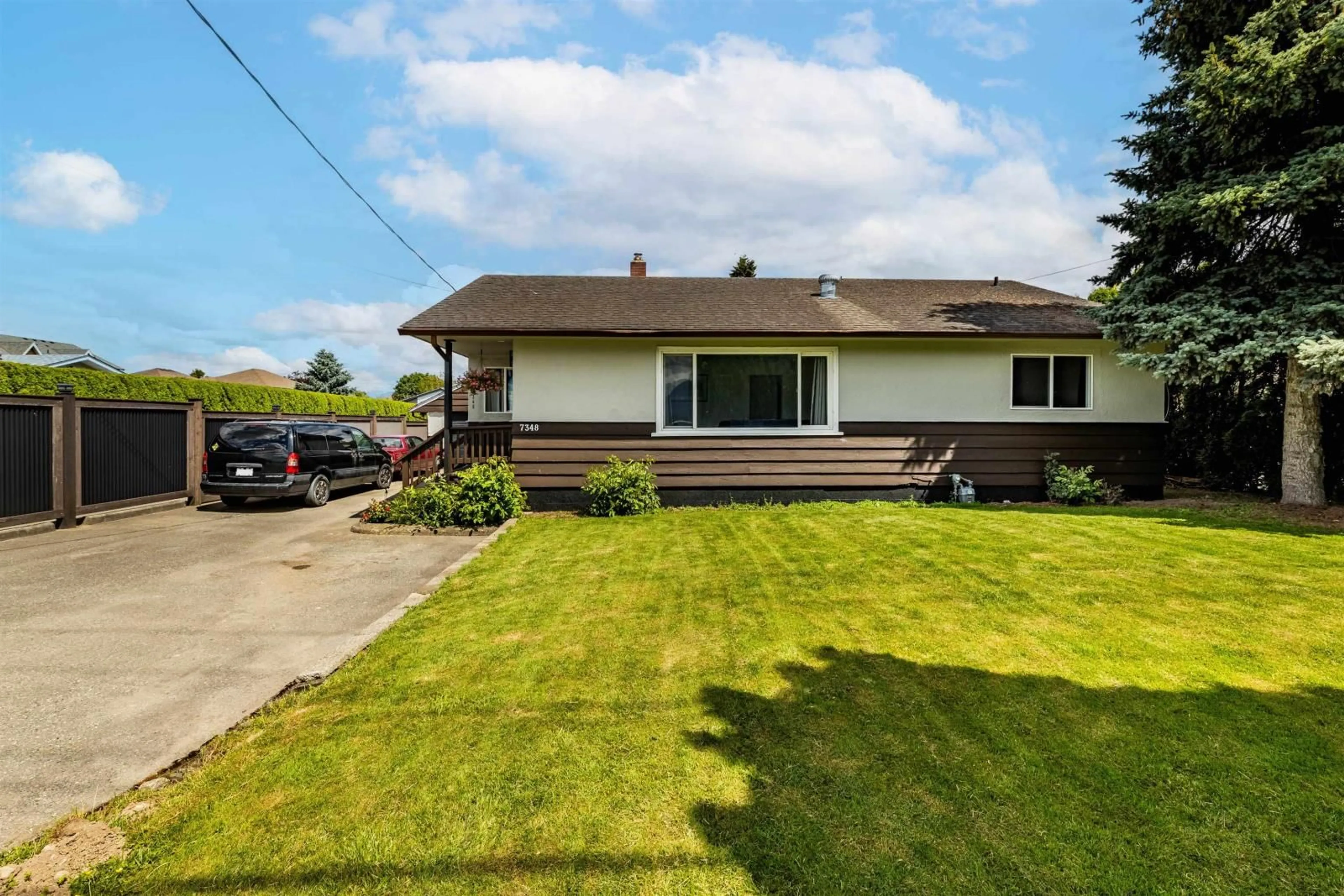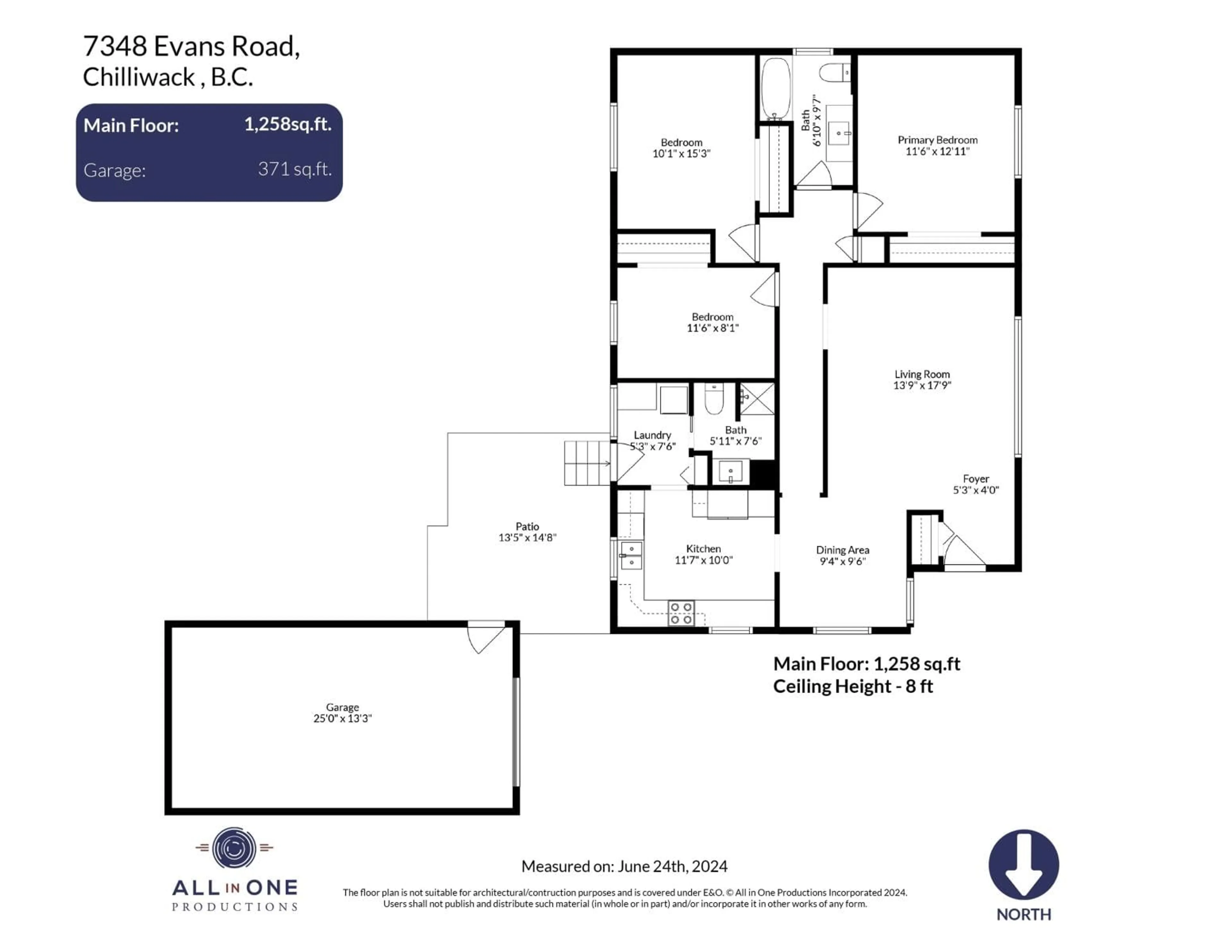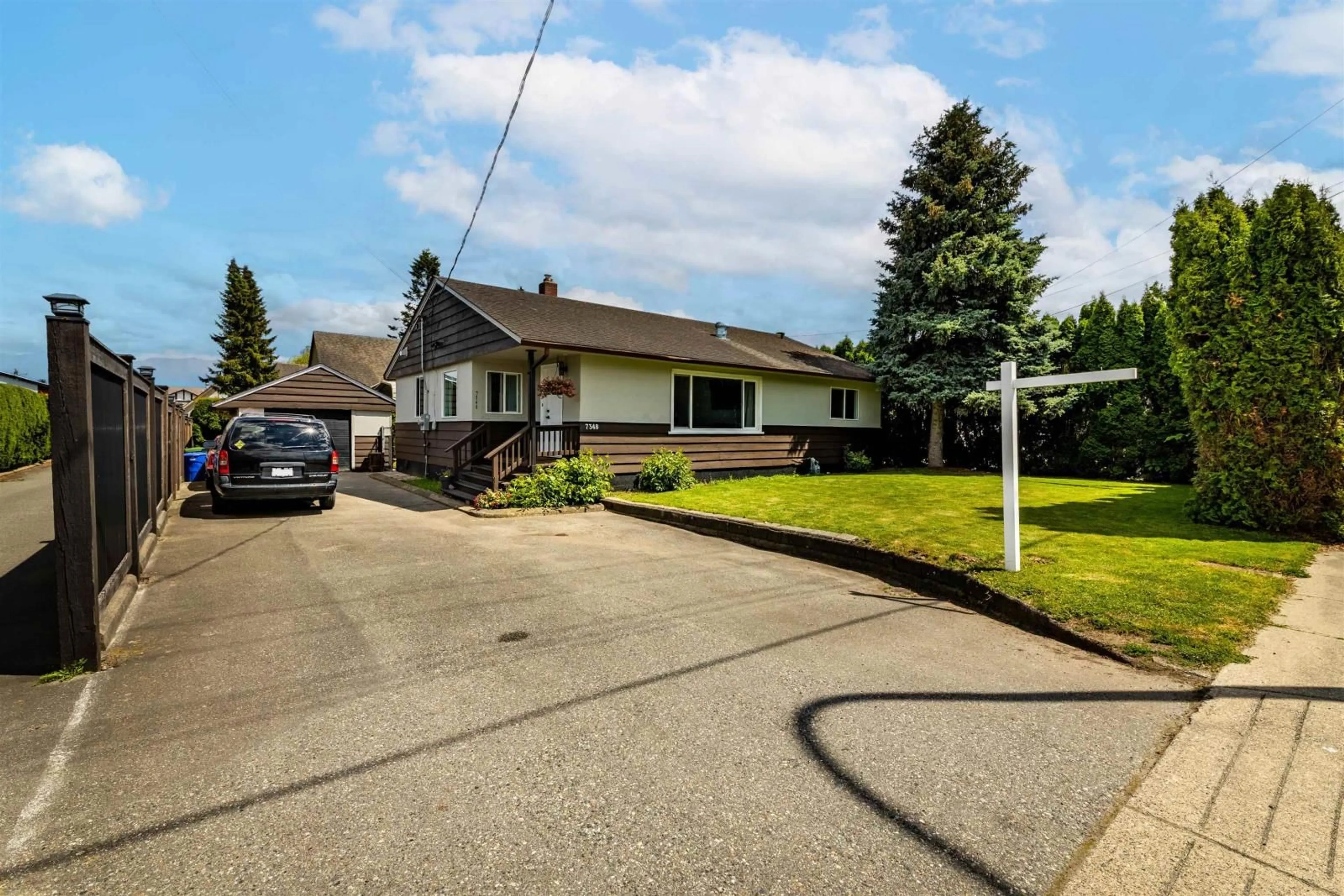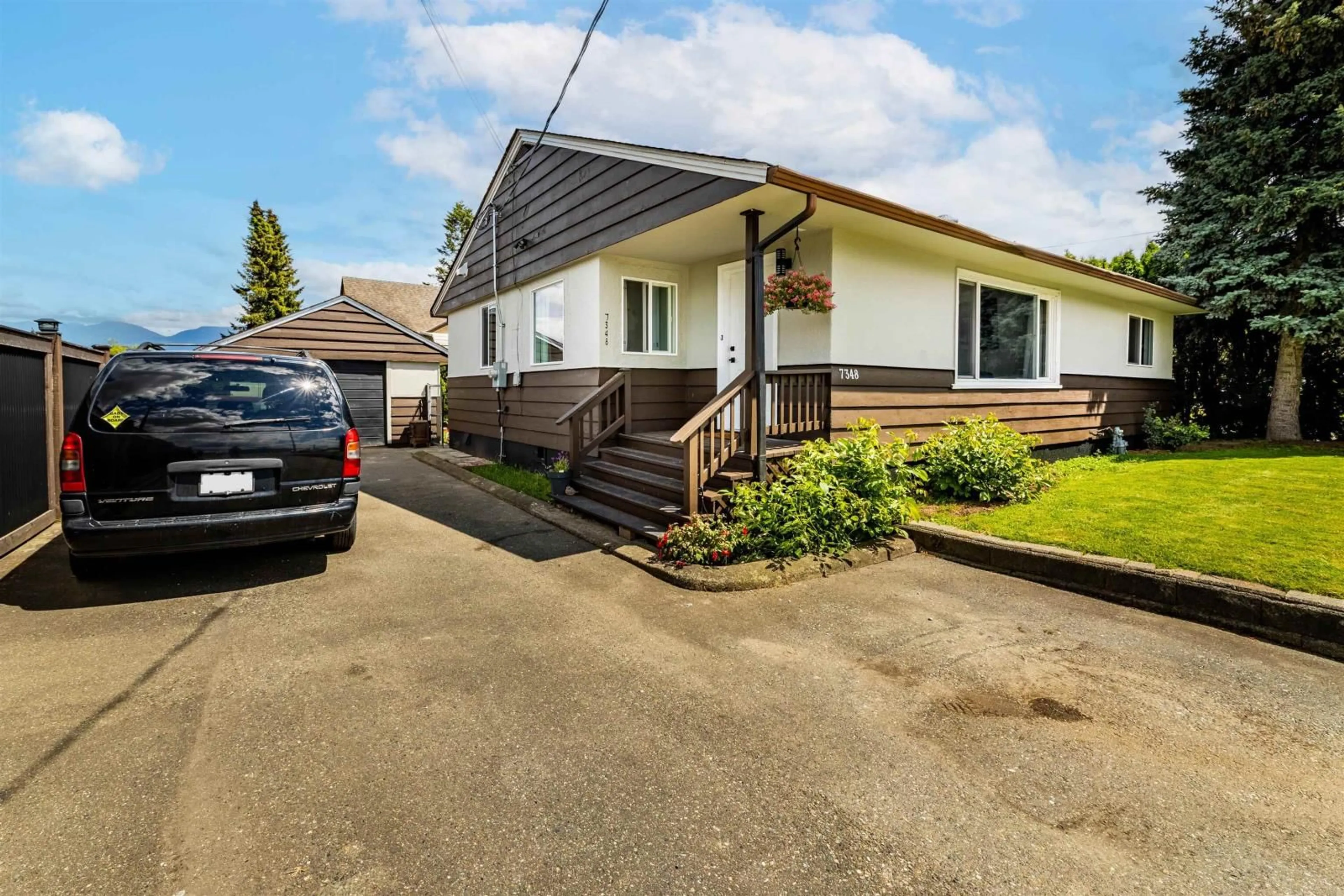7348 EVANS ROAD, Chilliwack, British Columbia V2R1L2
Contact us about this property
Highlights
Estimated ValueThis is the price Wahi expects this property to sell for.
The calculation is powered by our Instant Home Value Estimate, which uses current market and property price trends to estimate your home’s value with a 90% accuracy rate.Not available
Price/Sqft$635/sqft
Est. Mortgage$3,436/mo
Tax Amount ()-
Days On Market153 days
Description
THIS ONE'S A SHOW STOPPER! Rare Opportunity to own this move-in ready home in Sardis! Offering: 3 generous sized bedrooms, 2 full completely updated bathrooms, & a beautifully redone kitchen. Kitchen features: new cabinets, counters, appliances, built in water filtration & more! Stunning vinyl plank flooring throughout! Also featuring: Fresh paint, washer and dryer, hot water tank (2023), windows (2023), pot lights, & so much more! Outside there's a single car garage/shop (25'x13'), fenced & very private yard & plenty of parking. This lovely neighbourhood is family oriented, right down the road from Evans elementary & very close to highway 1 on ramp - great for commuters. This listing is turn-key & shows absolutely beautifully. Quick Possession Possible! Come take a look! (id:39198)
Property Details
Interior
Features
Exterior
Parking
Garage spaces 1
Garage type Garage
Other parking spaces 0
Total parking spaces 1




