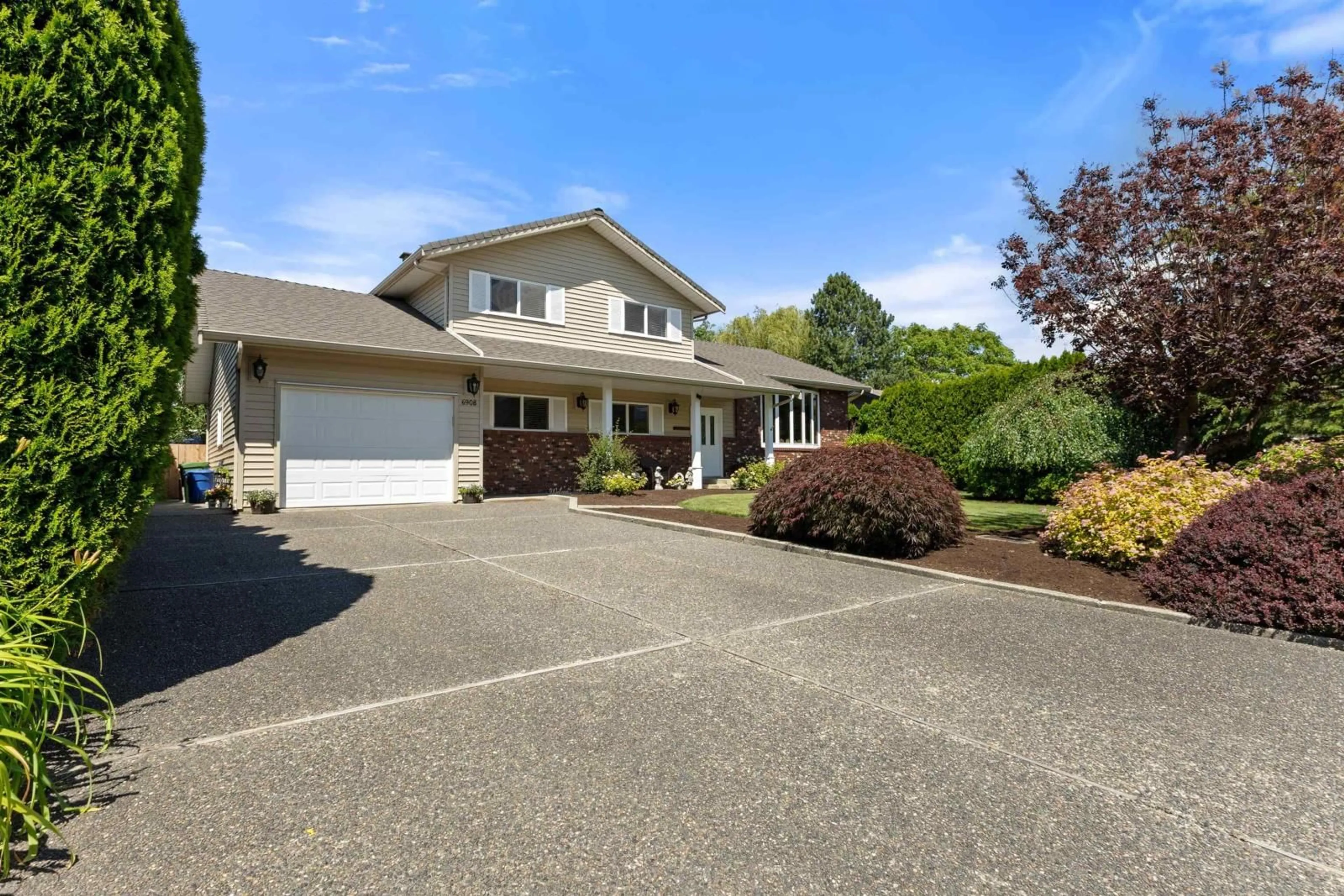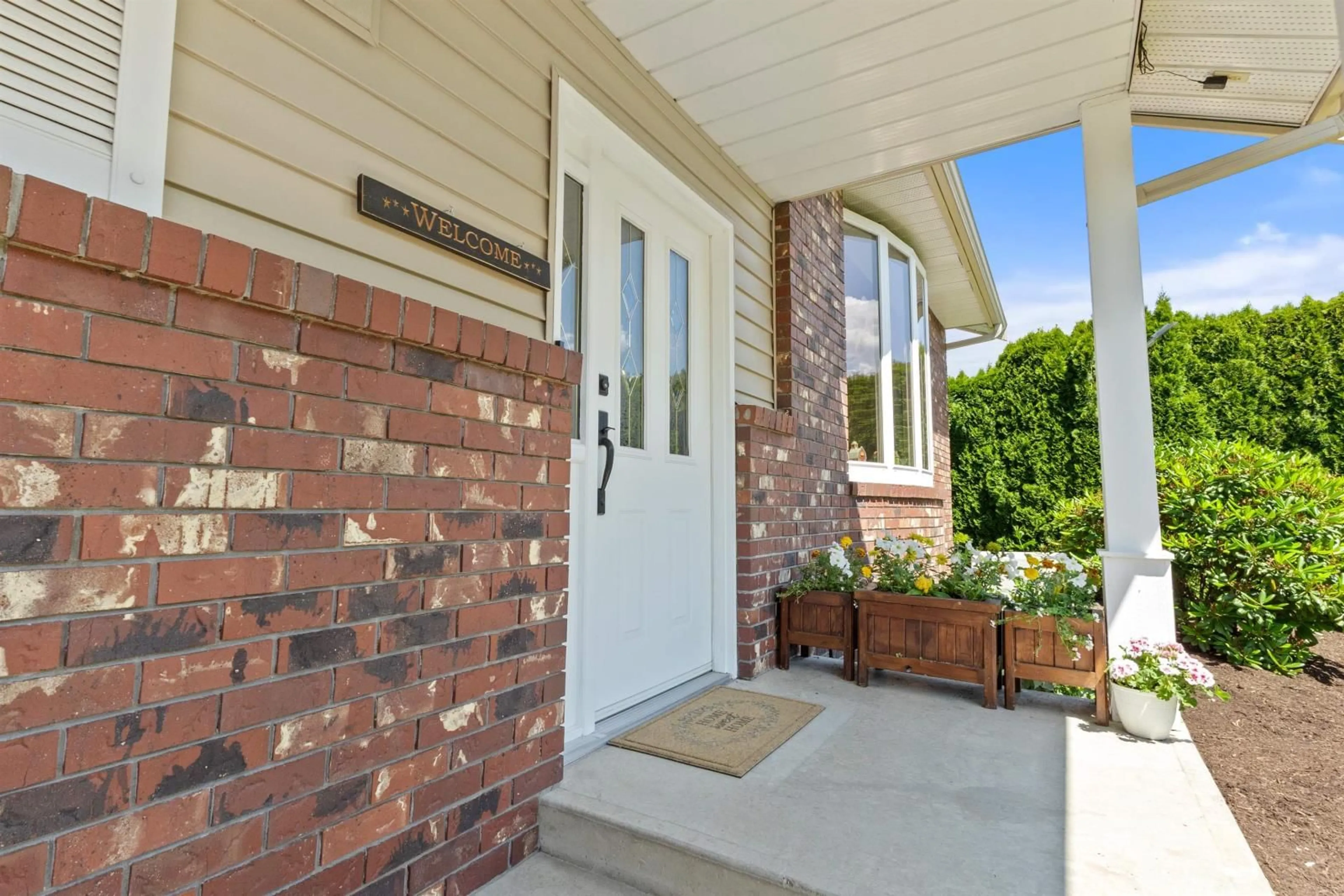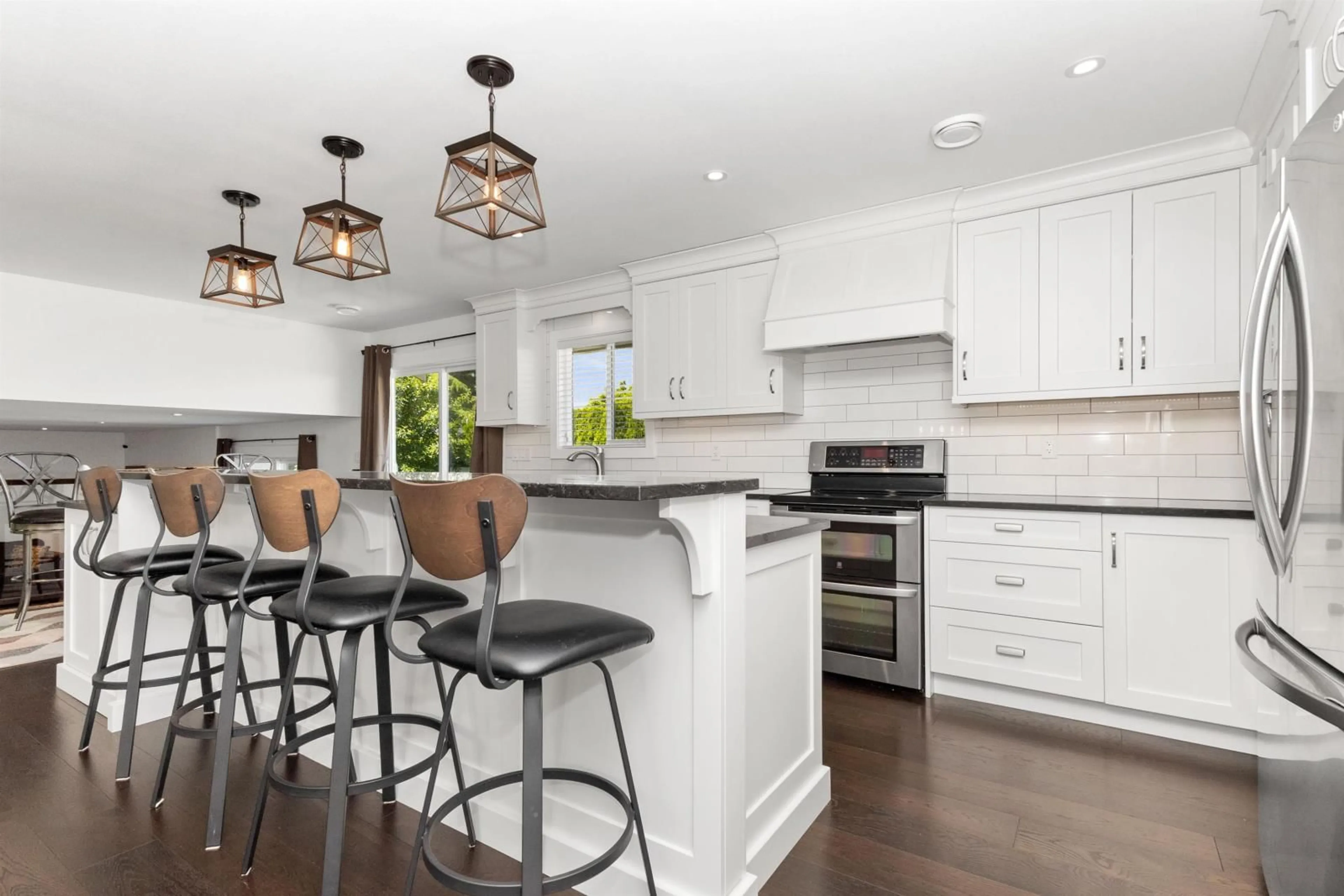6908 CASABELLO DRIVE, Chilliwack, British Columbia V2R3T8
Contact us about this property
Highlights
Estimated ValueThis is the price Wahi expects this property to sell for.
The calculation is powered by our Instant Home Value Estimate, which uses current market and property price trends to estimate your home’s value with a 90% accuracy rate.Not available
Price/Sqft$475/sqft
Est. Mortgage$5,368/mo
Tax Amount ()-
Days On Market184 days
Description
Stunning Sardis Park Home w/ 5 bed, 3 bath & no expense spared remodel w/ all the goodies! Custom dream kitchen w/ new cabinetry, quartz counters & 12ft island w/ power that leads into the huge dining area. Hardwood floors throughout the main & upstairs is a large primary w/ full ensuite, plenty of closets & 2 more bedrooms w/ another 4-piece bathroom. Cozy up in your large living room w/ loads of natural light & stunning linear fireplace. 1 more bedroom on the main w/ 3-piece bathroom & big laundry room. Expansive fully finished basement w/ bedroom and large open rec area just waiting for your ideas as well as large crawl area creating immense storage. Never lose power w/ your backup generator & stay cool w/ central AC! Complete privacy in your immaculate backyard while you soak in the hot tub or hang on the massive tiered deck. The large single garage can be used as a tandem or single with a shop. The long driveway gives the ability to park a trailer or RV without losing parking for the day to day life! * PREC - Personal Real Estate Corporation (id:39198)
Property Details
Interior
Features





