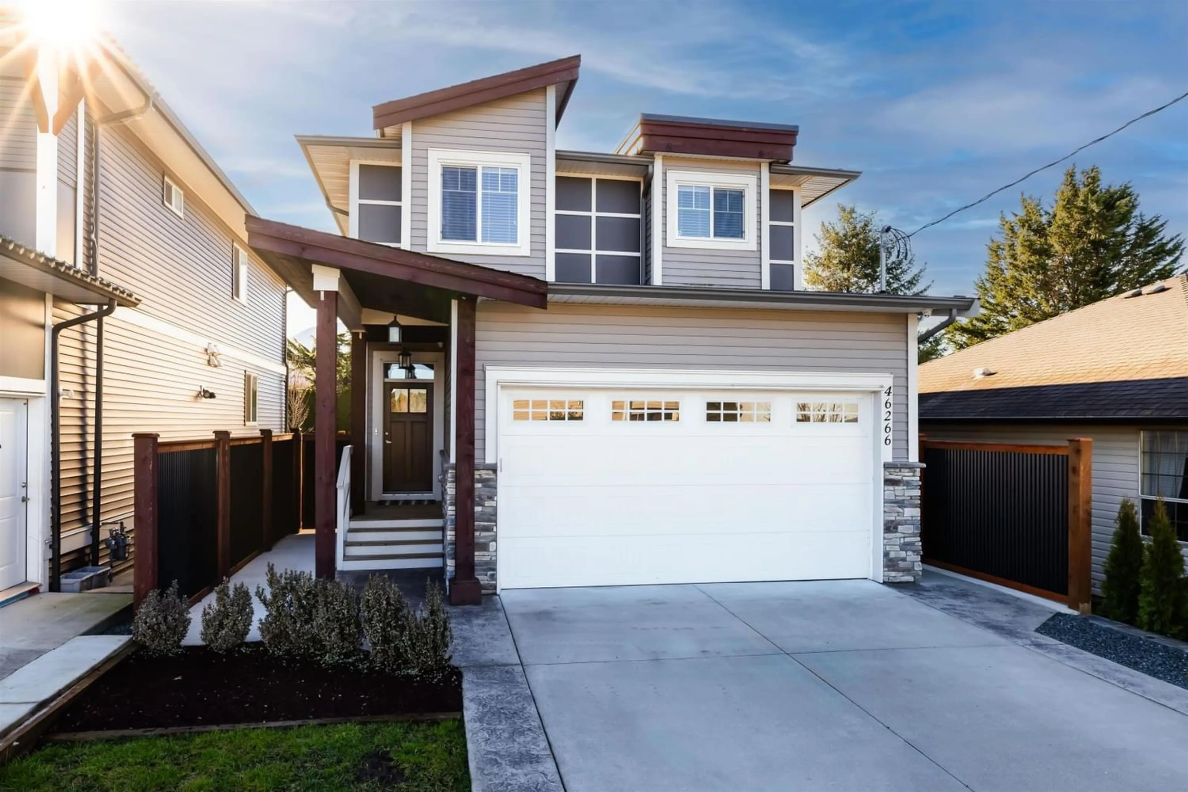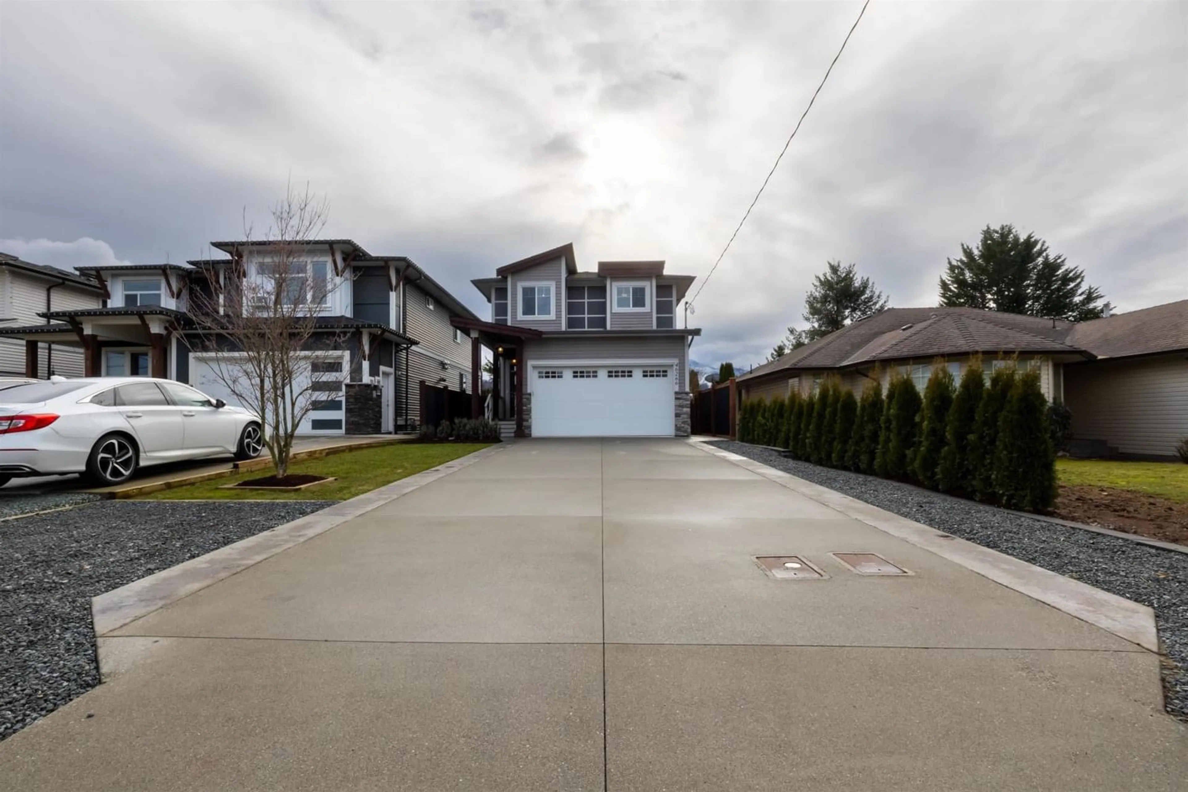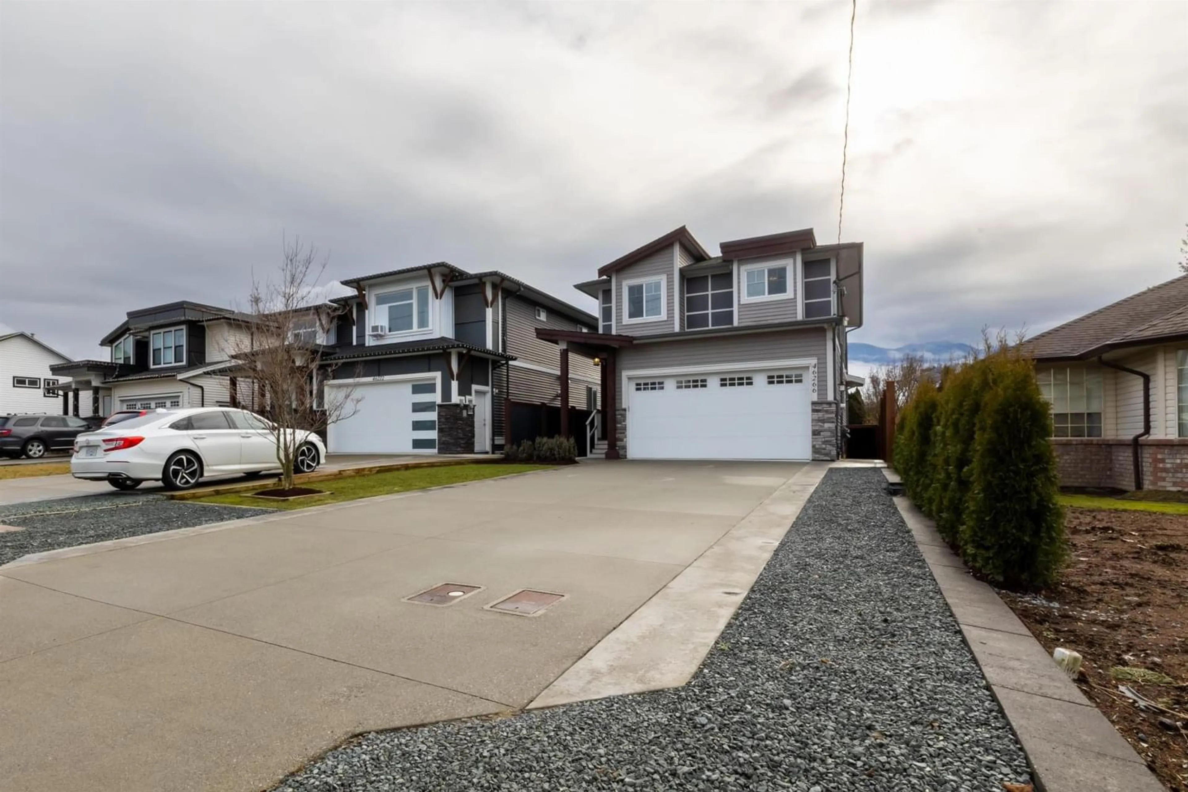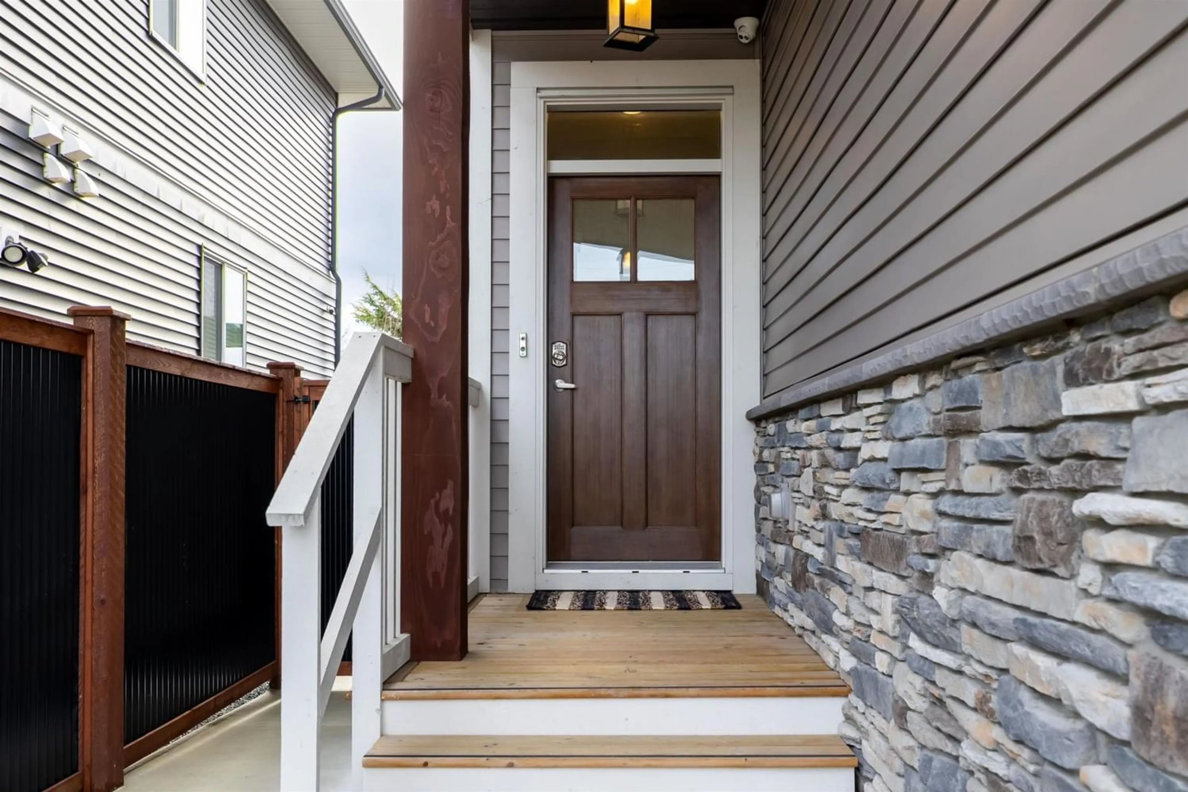46266 STEVENSON ROAD, Chilliwack, British Columbia V2R2R5
Contact us about this property
Highlights
Estimated ValueThis is the price Wahi expects this property to sell for.
The calculation is powered by our Instant Home Value Estimate, which uses current market and property price trends to estimate your home’s value with a 90% accuracy rate.Not available
Price/Sqft$394/sqft
Est. Mortgage$5,003/mo
Tax Amount ()-
Days On Market263 days
Description
Gorgeous 2-storey home w/ basement, showcasing beautiful finishes, 9' ceilings, central AC, main floor living, gas fireplace & large bedrooms. Entertainer's kitchen with quartz countertops, soft-close cabinets, gas range, & large island open to the dining & living areas. Featuring a walk-out to a fantastic covered sundeck with Southern exposure, fully fenced yard & mountain views. Bonus! Audio system through living areas, master bedroom & patio. Primary includes a large walk-in closet & beautiful ensuite with double sinks, large stand-up shower, & large tub. Downstairs includes a large family/recreation room, & separate 1-Bed inlaw Suite with sep. entry for $1500 rent! Double garage & driveway for off-street parking. Very central location, near shops, recreation, & golf course. Call today! (id:39198)
Property Details
Interior
Features
Exterior
Parking
Garage spaces 2
Garage type Garage
Other parking spaces 0
Total parking spaces 2
Property History
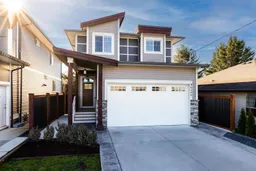 40
40
