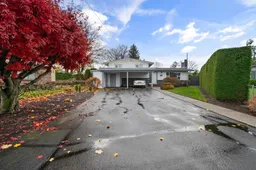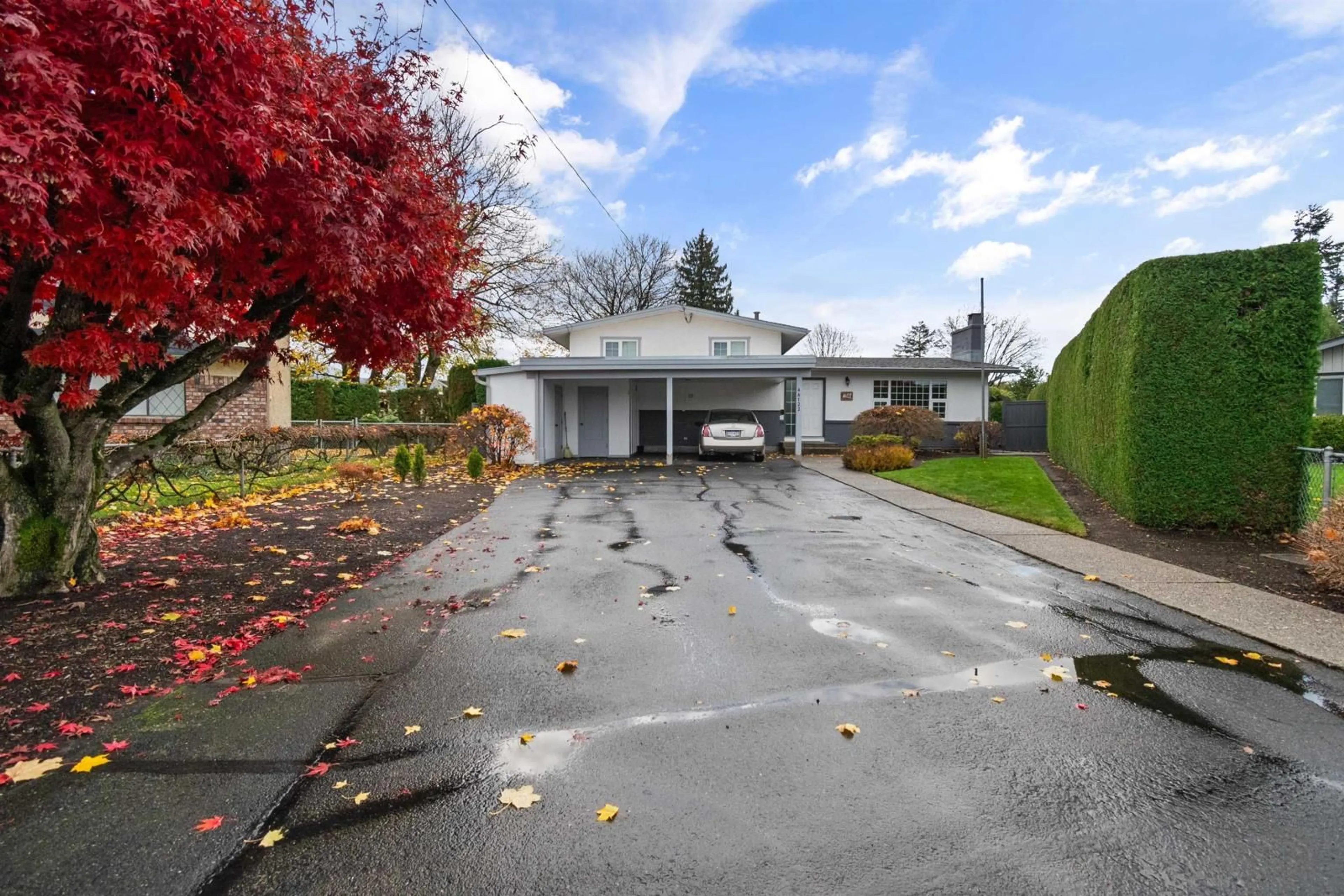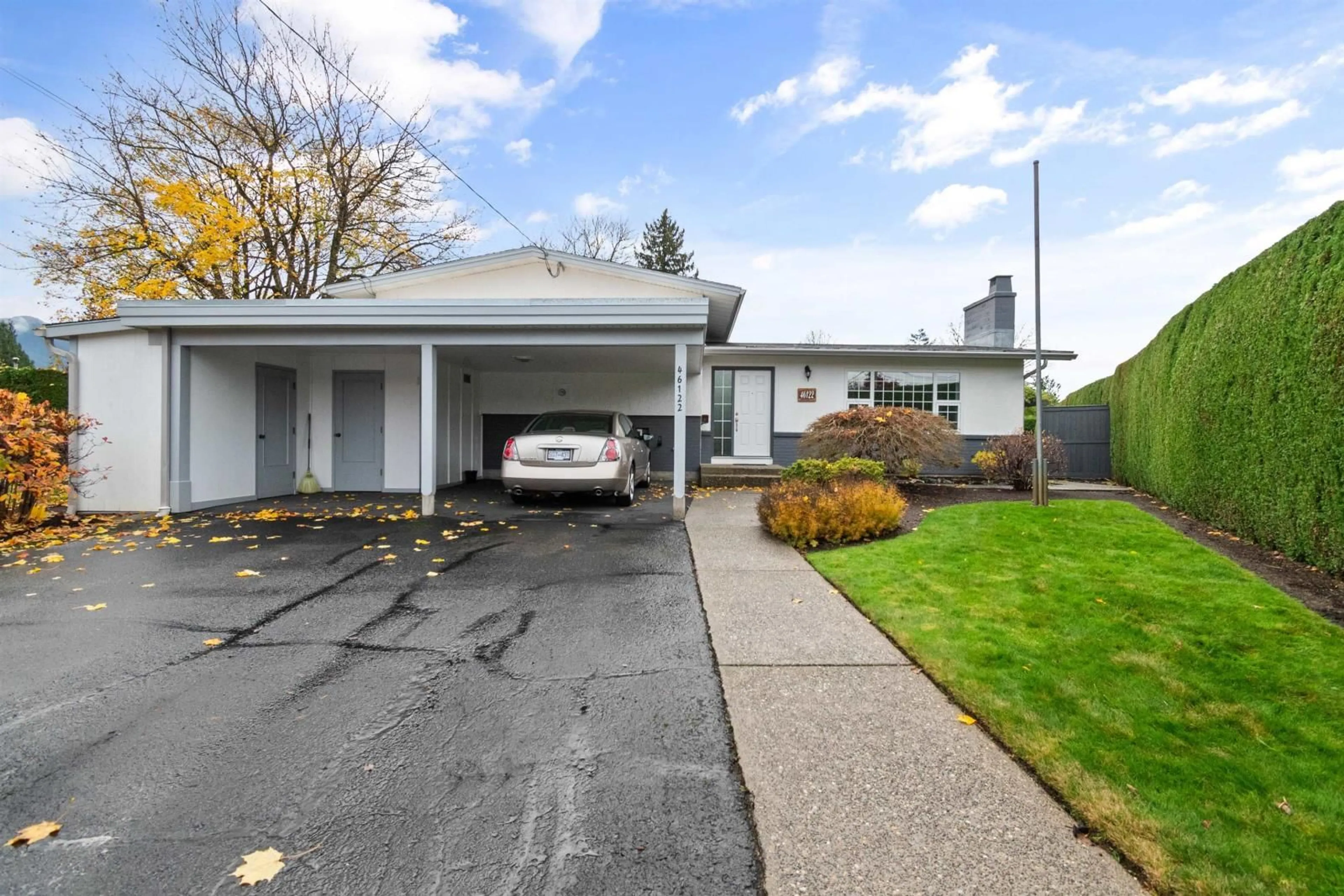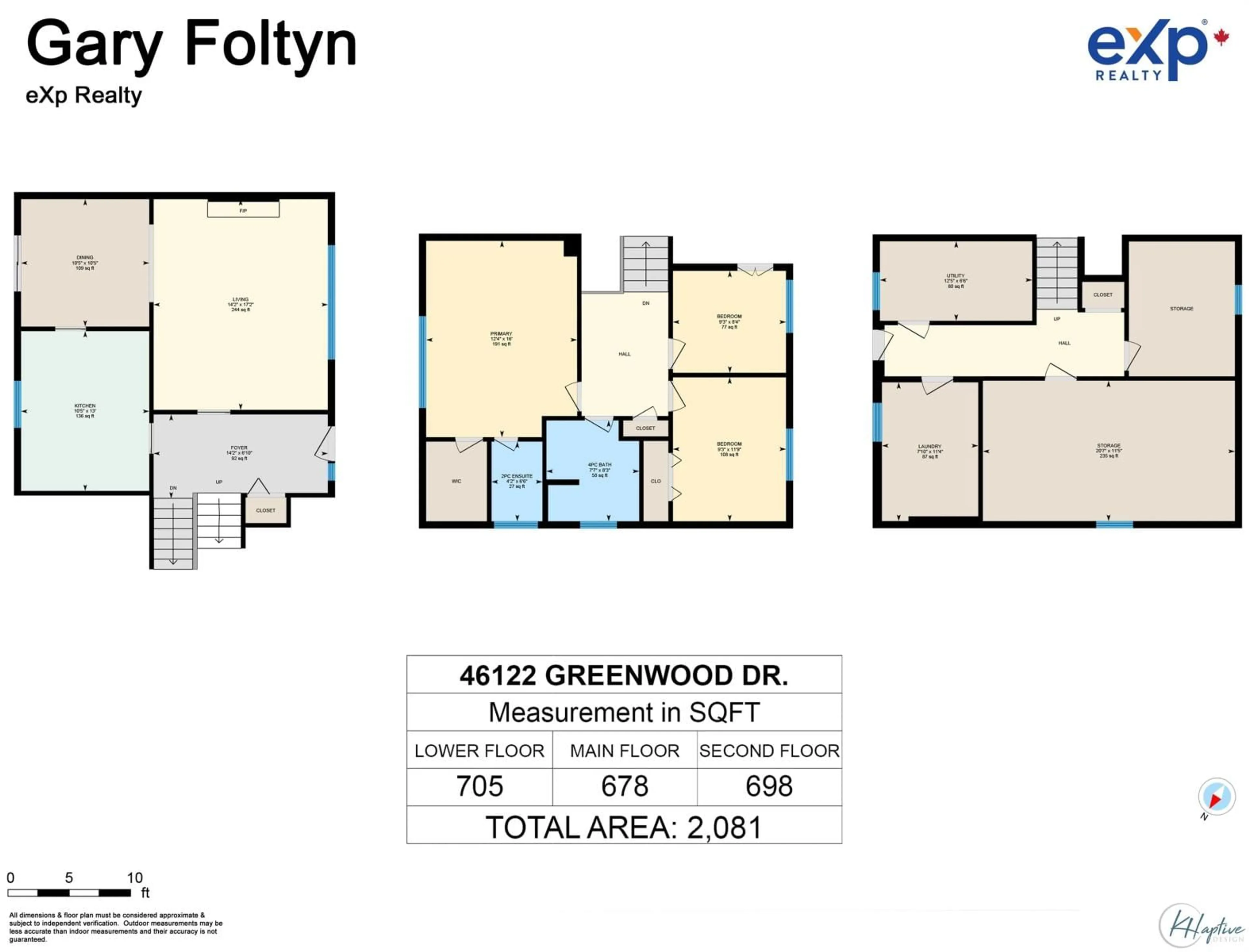46122 GREENWOOD DRIVE, Chilliwack, British Columbia V2R4C8
Contact us about this property
Highlights
Estimated ValueThis is the price Wahi expects this property to sell for.
The calculation is powered by our Instant Home Value Estimate, which uses current market and property price trends to estimate your home’s value with a 90% accuracy rate.Not available
Price/Sqft$470/sqft
Est. Mortgage$4,208/mo
Tax Amount ()-
Days On Market7 days
Description
First time on the market in 35 years!! This 2,081sq' 3 bdrm+/2 bathrm home has been EXCEPTIONALLY well maintained over the years & sits on a beautiful, very private, 14,000sq lot! 3 bedrooms up, including a large master w/ensuite & WI closet. The main floor features a good size kitchen with newer cabinets, dining rm and large living rm w/FP, leading out to the backyard. Downstairs is a large rec rm, currently used as a workshop, huge laundry rm, storage rm (potential 4th bedroom), plenty of additional storage space and a separate entrance. The massive, south-west facing backyard is surrounded by tall cedars and has a covered patio. Truly a FANTASTIC property! Newer vinly windows, well kept roof and central A/C! You won't find many homes in this condition! Come see! (id:39198)
Property Details
Interior
Features
Exterior
Features
Property History
 27
27


