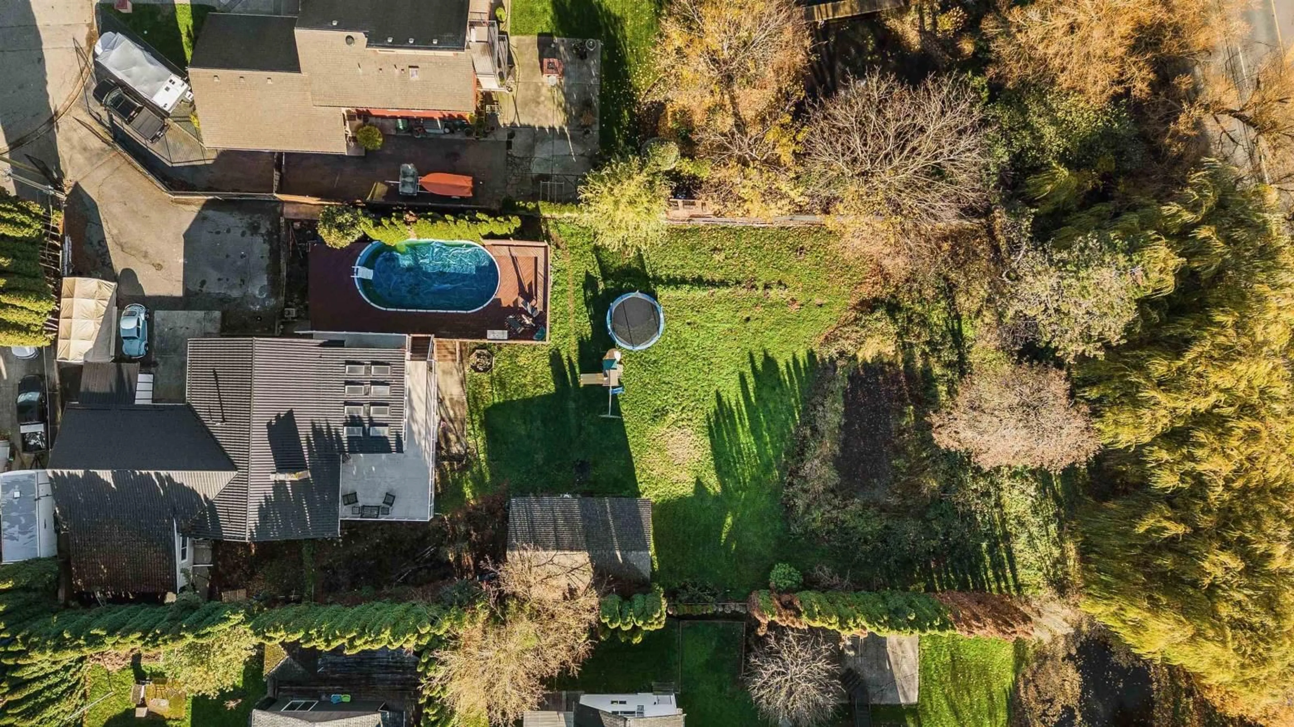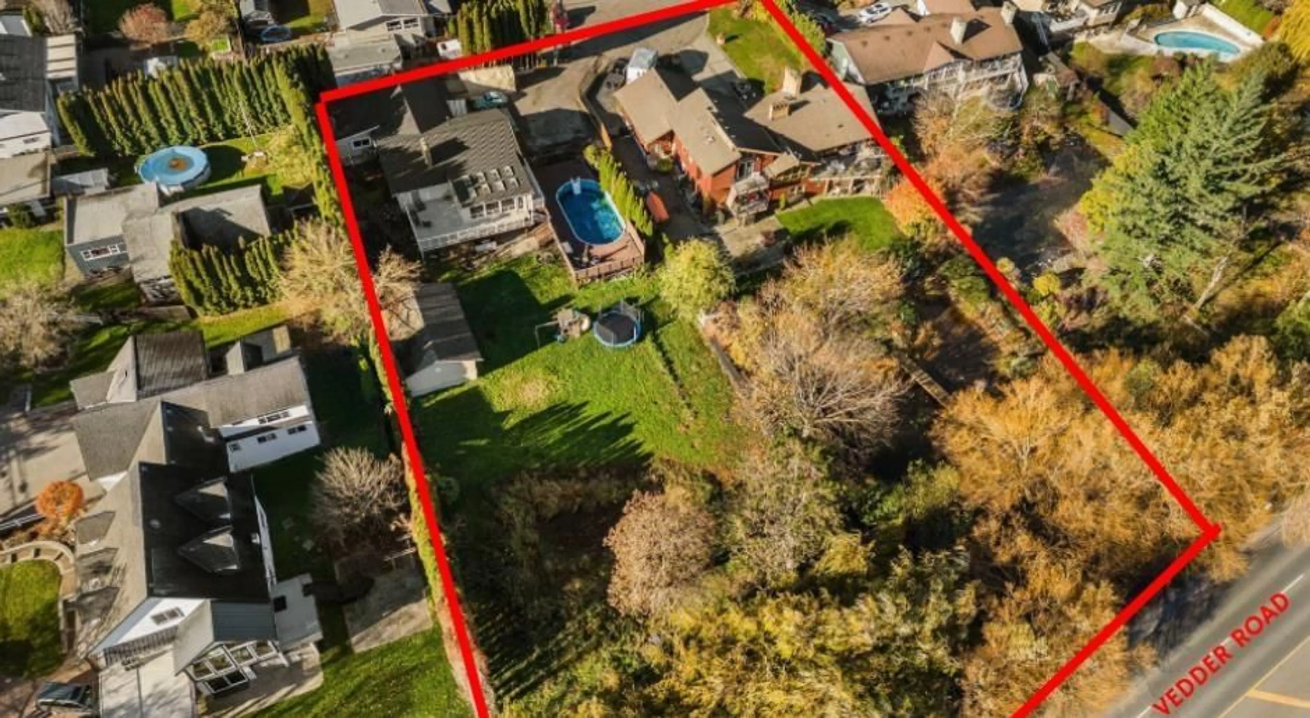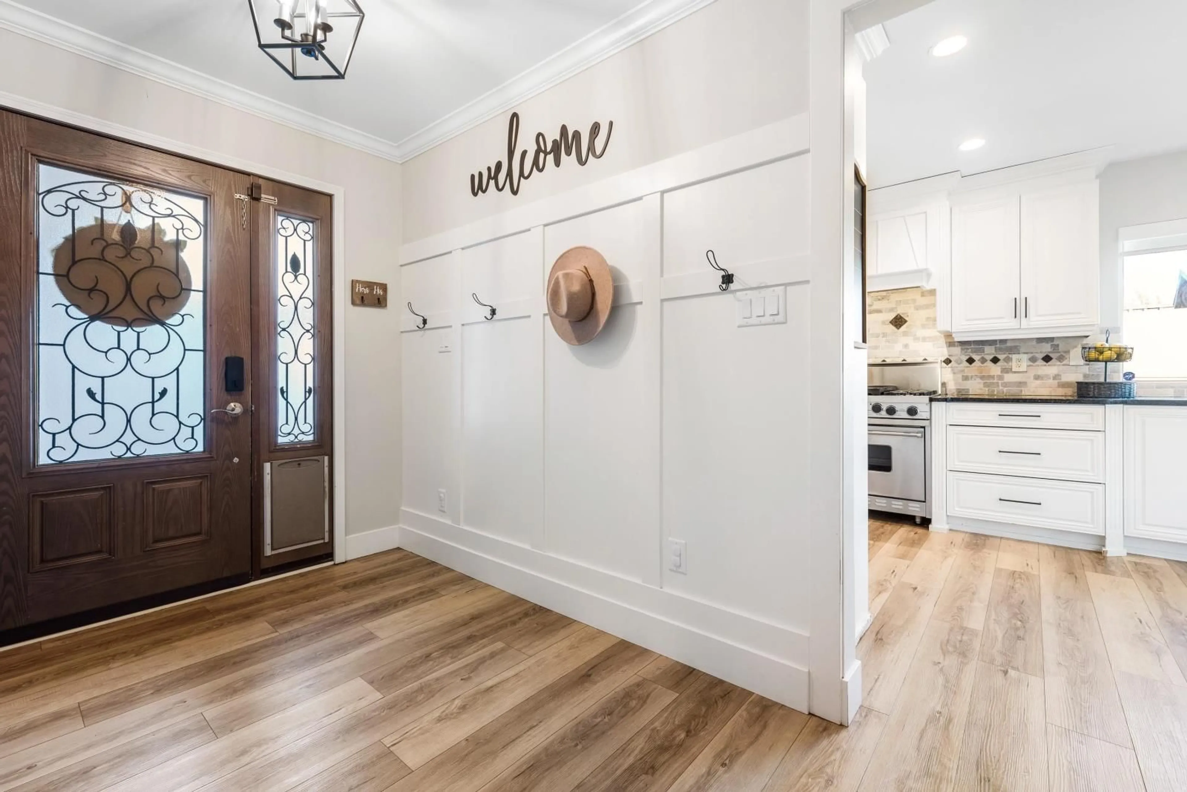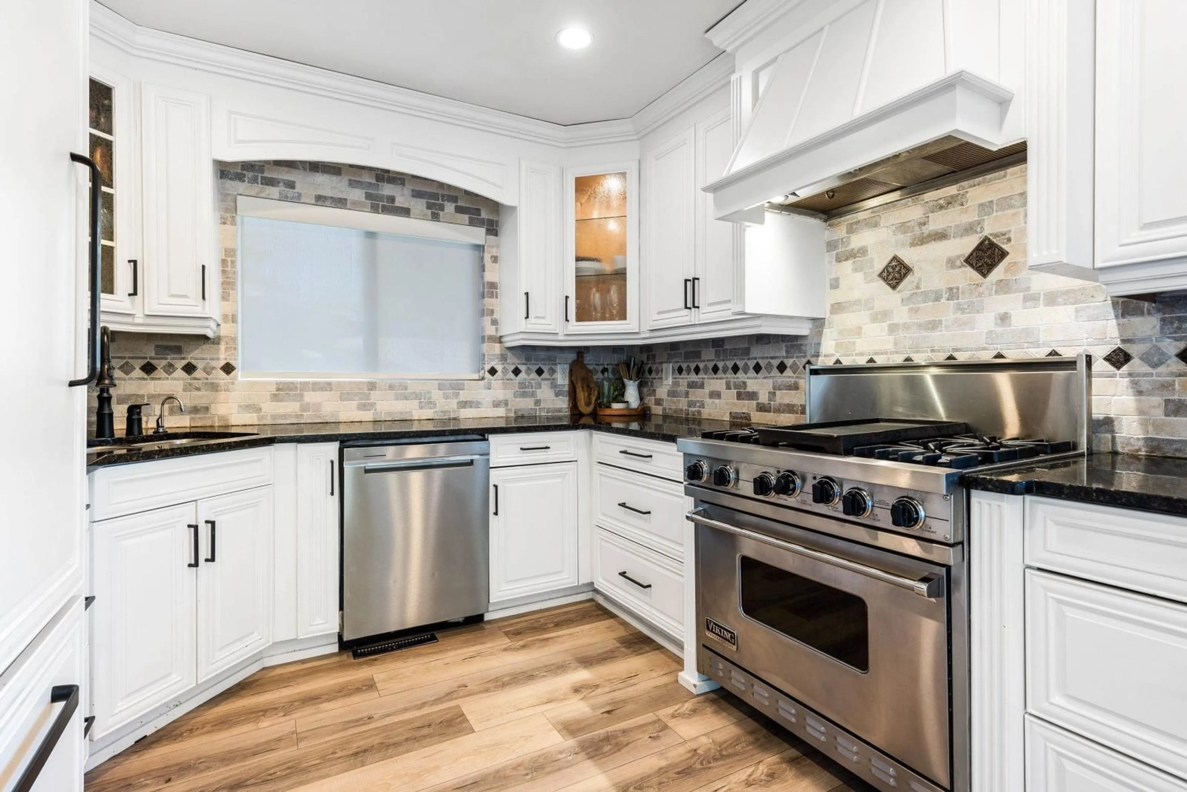45649 NEWBY DRIVE|Sardis West Vedder, Chilliwack, British Columbia V2R1N1
Contact us about this property
Highlights
Estimated ValueThis is the price Wahi expects this property to sell for.
The calculation is powered by our Instant Home Value Estimate, which uses current market and property price trends to estimate your home’s value with a 90% accuracy rate.Not available
Price/Sqft$579/sqft
Est. Mortgage$8,804/mo
Tax Amount ()-
Days On Market141 days
Description
Unlock endless possibilities with these two neighboring properties perfect for creating a multigenerational family compound or a small development opportunity. These homes offer incredible potential when purchased together with a combined 1.25 acres in central Sardis, close to transit and all amentities. This home has had recent renovations throughout with a farmhouse style kitchen, a bright sunroom, and a bonus ground level in-law suite awaiting your finishing touches. Enjoy an entertainer's patio, pool & hot tub and flat yard for endless opportunities. There is also a 800 sq ft workshop with 200amp power (great option for a carriage home) RV parking & sani dump. Purchasing both properties offers endless options for growth and personalization in a prime location for an amazing investment. * PREC - Personal Real Estate Corporation (id:39198)
Property Details
Interior
Features
Basement Floor
Primary Bedroom
10 ft ,6 in x 16 ft ,8 inRecreational, Games room
13 ft ,5 in x 27 ftDen
14 ft ,4 in x 17 ftLaundry room
10 ft x 9 ft ,2 inExterior
Features
Property History
 21
21




