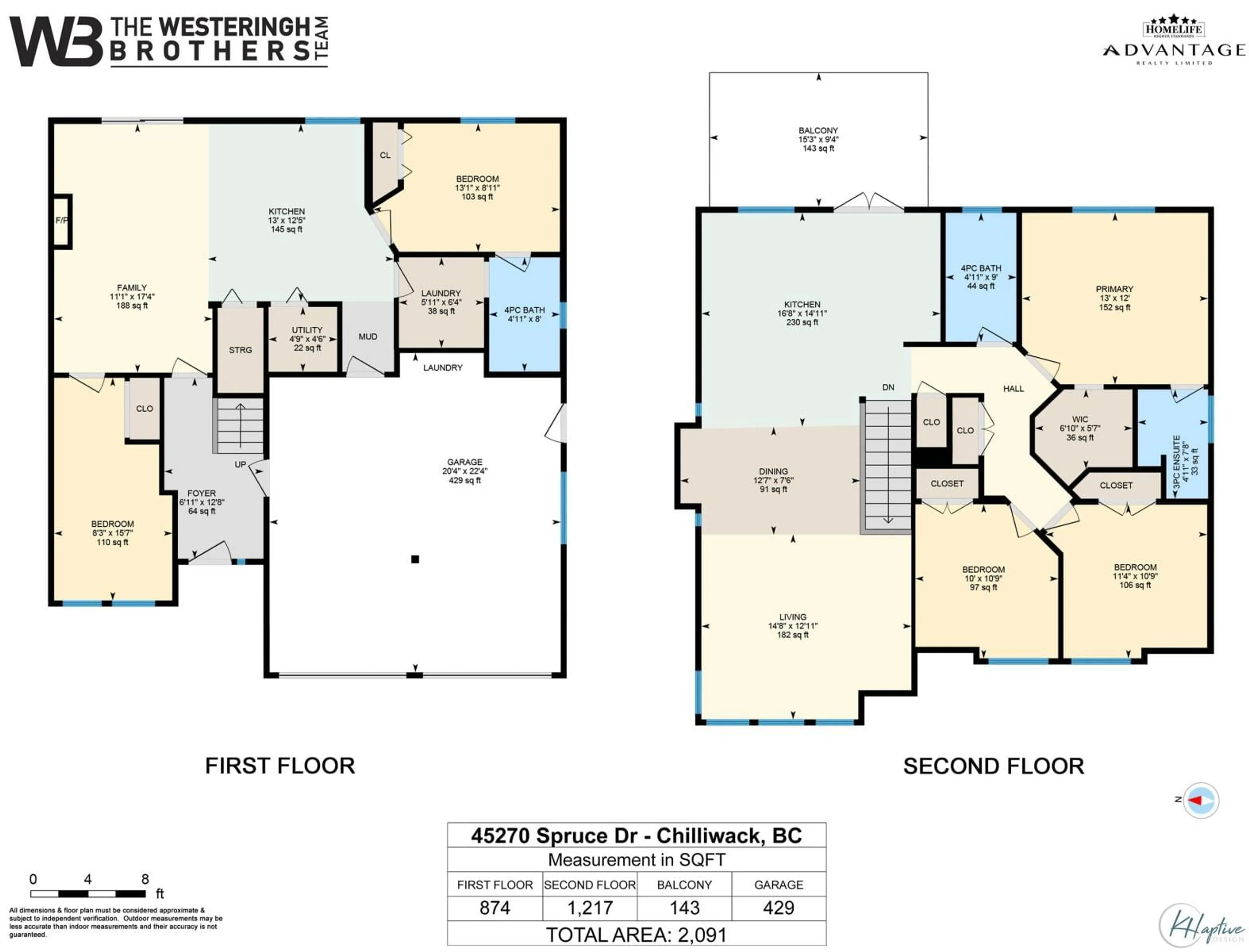45270 SPRUCE DRIVE, Chilliwack, British Columbia V2R1E9
Contact us about this property
Highlights
Estimated ValueThis is the price Wahi expects this property to sell for.
The calculation is powered by our Instant Home Value Estimate, which uses current market and property price trends to estimate your home’s value with a 90% accuracy rate.Not available
Price/Sqft$478/sqft
Est. Mortgage$4,294/mo
Tax Amount ()-
Days On Market2 days
Description
Beautifully updated family home with a 2 bedroom suite! South-facing backyard backing onto farmland with tall hedges and fence for added privacy, plus a container for extra storage. Open main floor plan leads out to large balcony with unobstructed valley and mountain views. Spacious primary bedroom with separate ensuite and WIC. 2 Bed above ground suite with tons of natural light and full separate laundry room. Ample parking with extra long driveway and space for your RV or trailer. One of the most sought after areas in Chilliwack, this is the perfect central location, within 5 minutes to all local schools, groceries, shopping, public transit, and highway access while still feeling separate from the busyness of town. This one won't last long, come take a look today! (id:39198)
Property Details
Interior
Features





