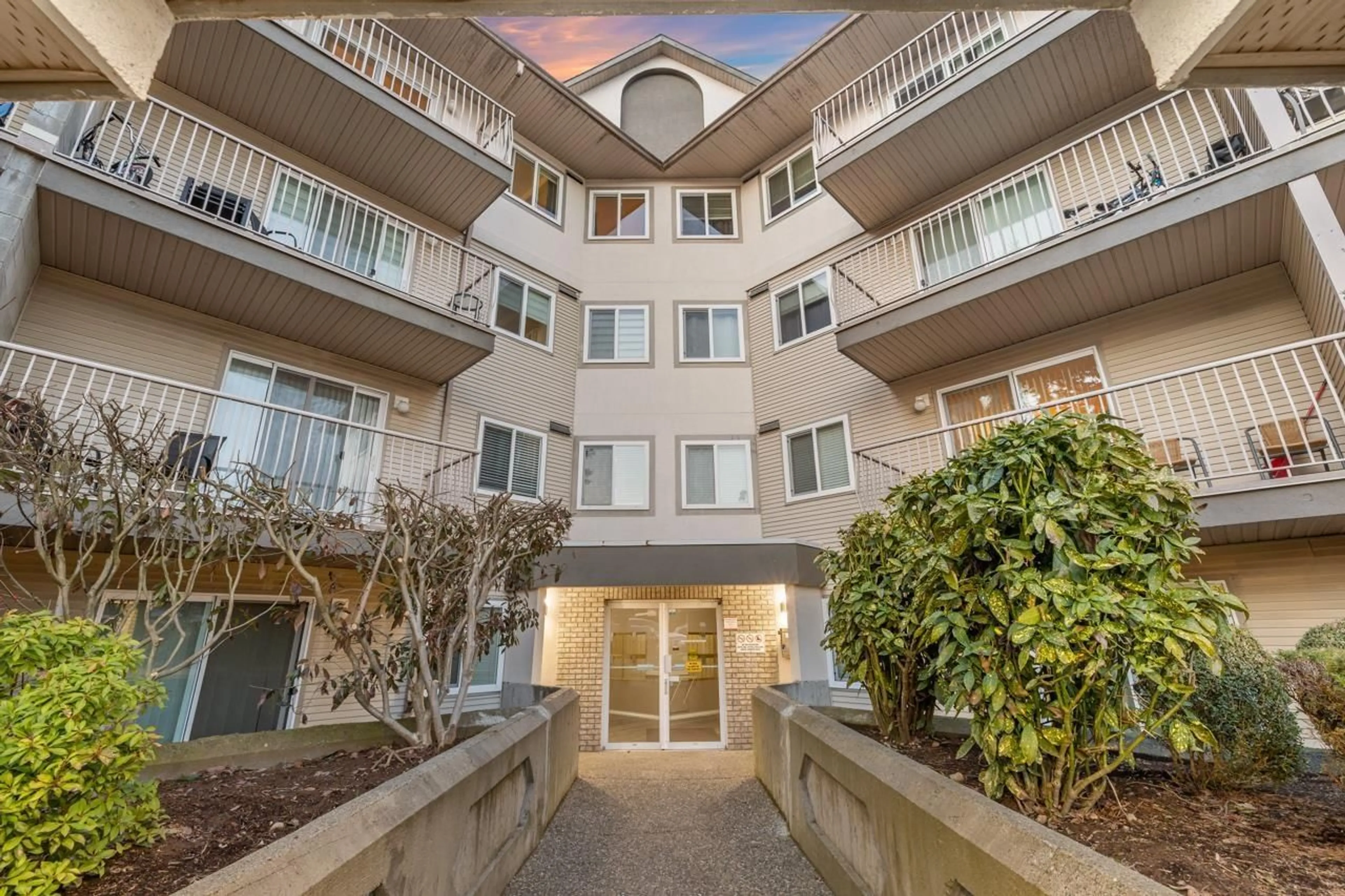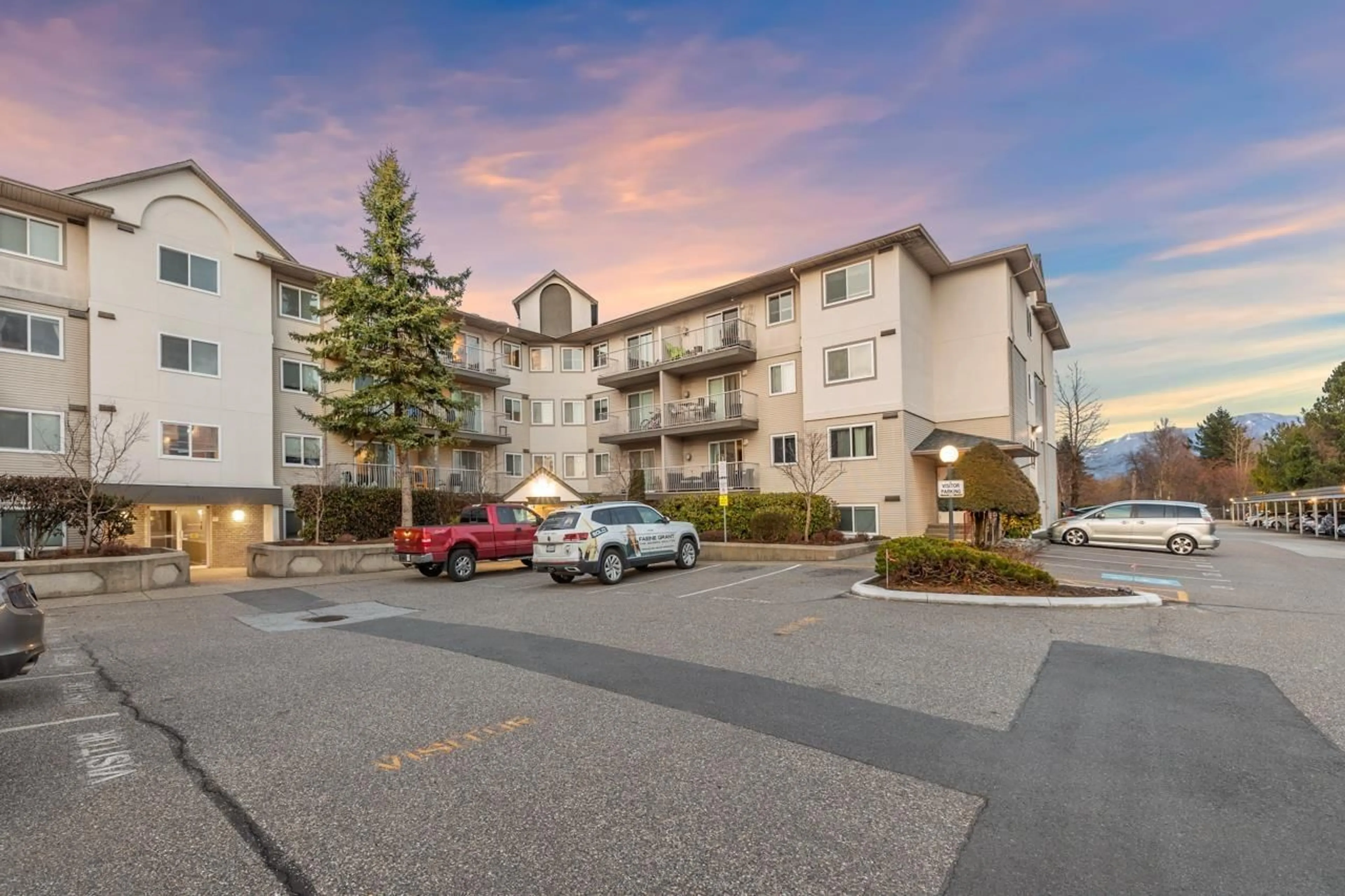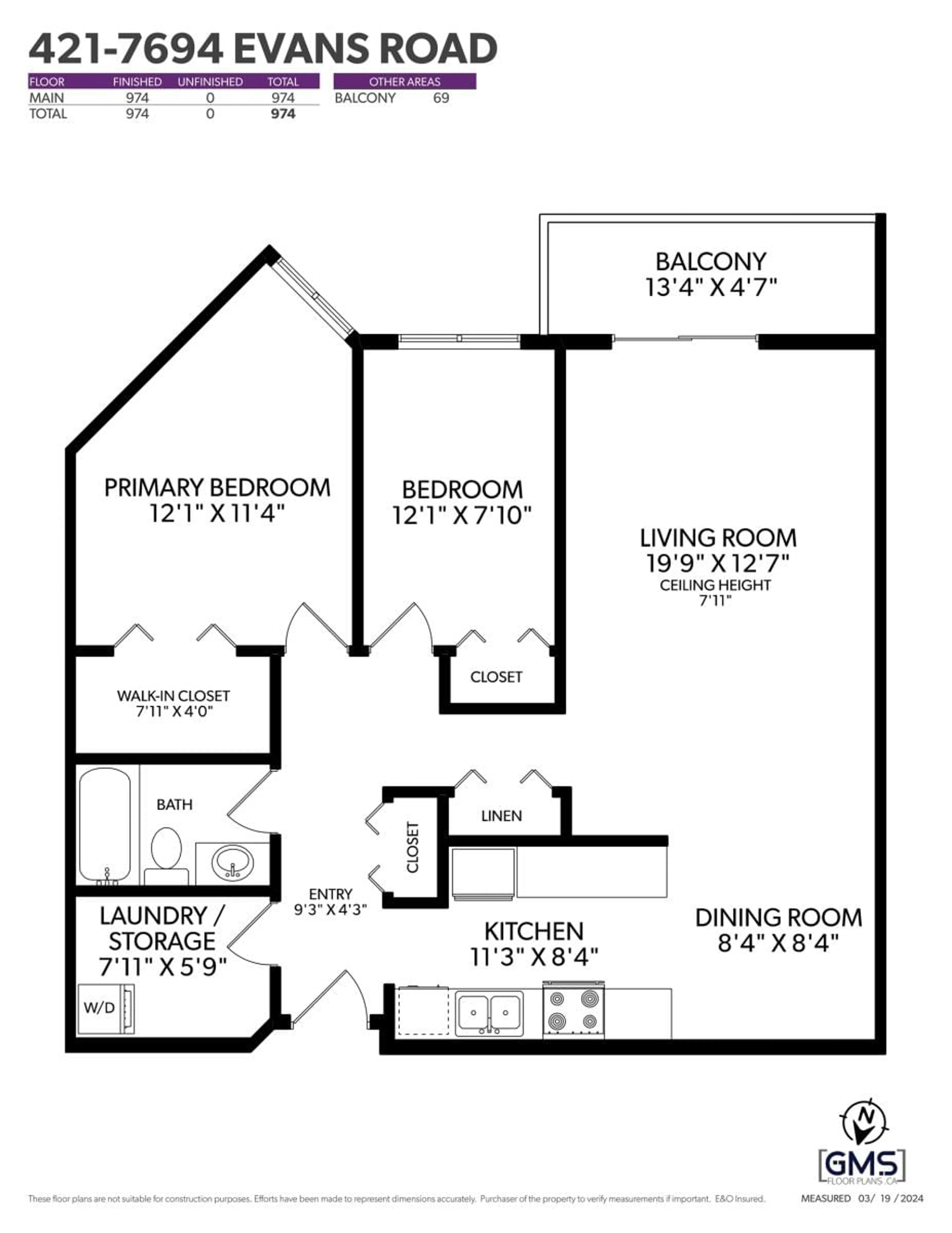421 7694 EVANS ROAD, Chilliwack, British Columbia V2R3W3
Contact us about this property
Highlights
Estimated ValueThis is the price Wahi expects this property to sell for.
The calculation is powered by our Instant Home Value Estimate, which uses current market and property price trends to estimate your home’s value with a 90% accuracy rate.Not available
Price/Sqft$352/sqft
Est. Mortgage$1,438/mo
Tax Amount ()-
Days On Market184 days
Description
TOP FLOOR unit with STUNNING VIEWS! This well maintained 2 bedroom home is a gem you won't want to miss! It features gorgeous mountain views from every window and from its private balcony. The living and dining areas are open-plan with wood laminate flooring throughout the living area providing a warm and welcoming atmosphere. The laminate flooring continues into both well-sized bedrooms. Creekside Estates is a safe and secure building with an on-site manager who's available to assist owners and tenants. The location is unbeatable, with shopping, restaurants, and all amenities just a few steps away, plus easy access to Highway 1. This apartment is perfect for first-time home buyers or as an investment property. Don't wait any longer! Make the right move and call today to book your showing! (id:39198)
Property Details
Interior
Features
Condo Details
Amenities
Laundry - In Suite
Inclusions
Property History
 31
31 31
31


