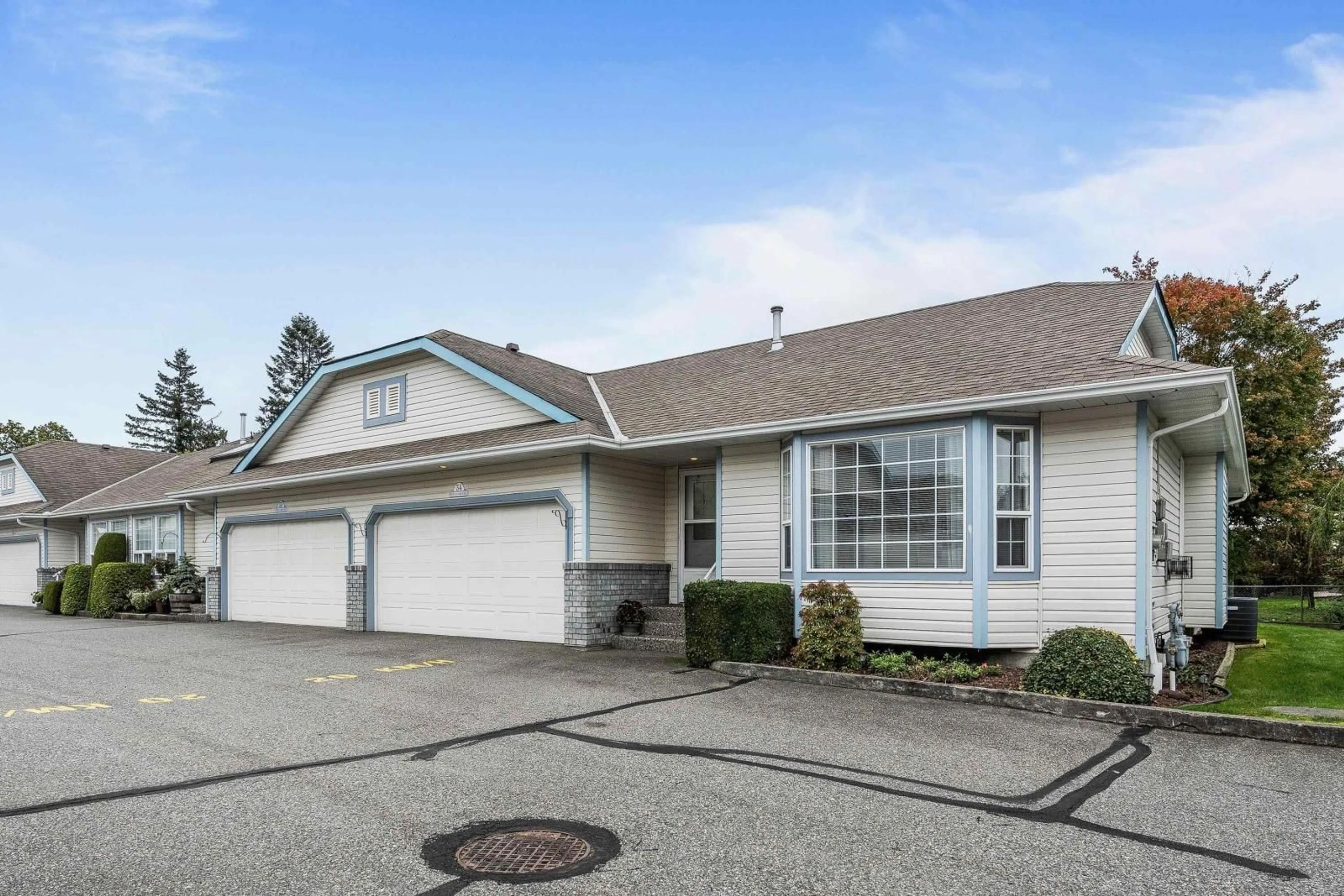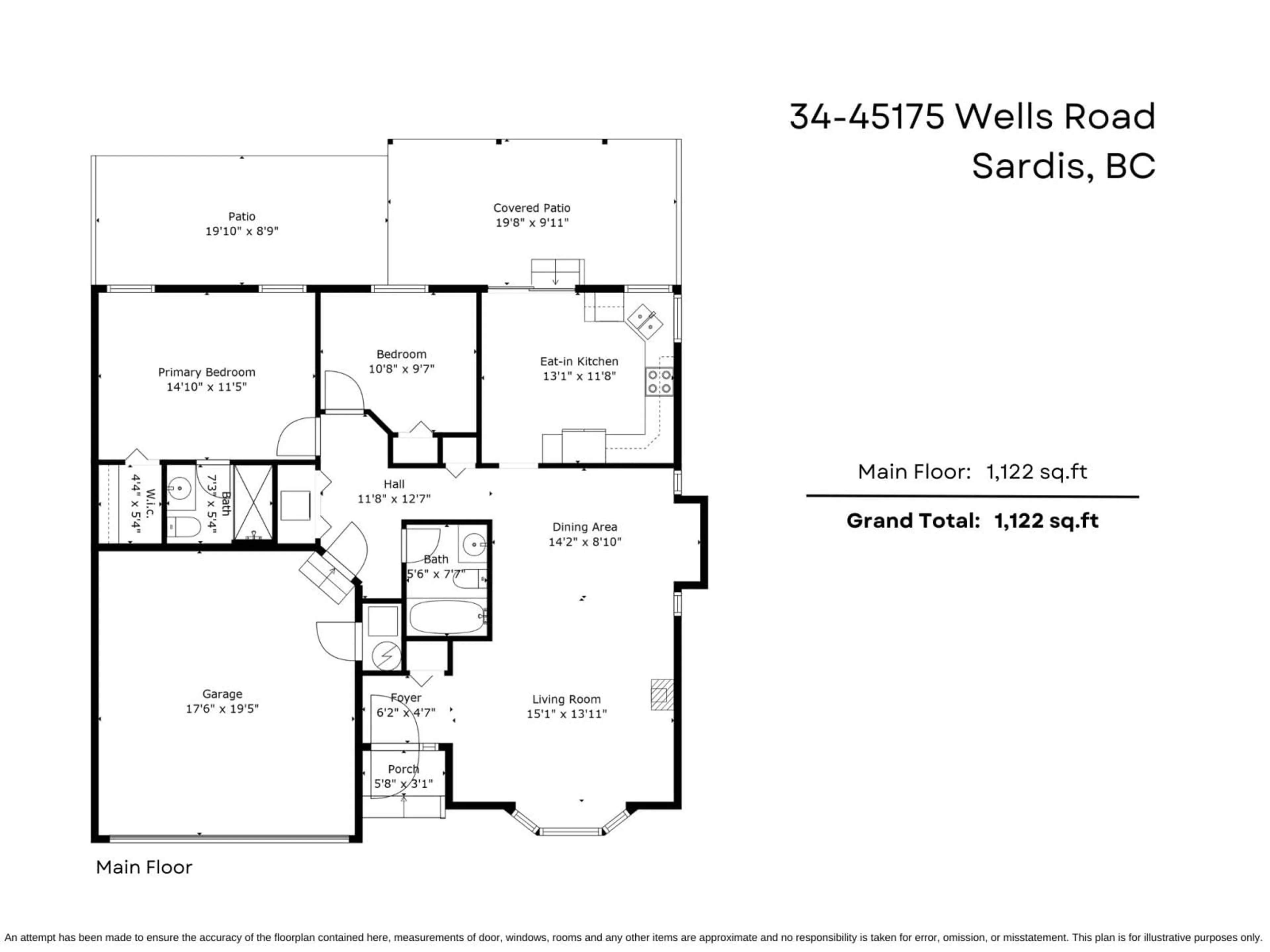34 45175 WELLS ROAD, Chilliwack, British Columbia V2R3K7
Contact us about this property
Highlights
Estimated ValueThis is the price Wahi expects this property to sell for.
The calculation is powered by our Instant Home Value Estimate, which uses current market and property price trends to estimate your home’s value with a 90% accuracy rate.Not available
Price/Sqft$556/sqft
Est. Mortgage$2,684/mo
Tax Amount ()-
Days On Market21 days
Description
Welcome to retirement living at its FINEST! This BEAUTIFUL 2 bed, 2 bath rancher w/DBL garage is located in the quiet 55+ community of Wells Brooke in central Sardis - close to recreation & shopping, you can't go wrong! This END UNIT w/redone covered patio, gas f/p(2021) & GORGEOUS bay window makes this an EXCEPTIONAL choice for those seeking a tranquil living environment! New paint(2023), laminate flooring(2019), modern light fixtures & updated PEX plumbing are some of the notable upgrades to this IMPECCABLE unit. The kitchen boasts SS appliances, fridge w/new water filtration system, & a SIZABLE island - sweeping out onto the covered patio, ideal for relaxing. The master suite is highlighted by AMPLE daylight & a 4 pc ensuite w/walk-in shower - don't miss out on this one!! * PREC - Personal Real Estate Corporation (id:39198)
Property Details
Interior
Features
Exterior
Parking
Garage spaces 2
Garage type Garage
Other parking spaces 0
Total parking spaces 2
Condo Details
Amenities
Laundry - In Suite
Inclusions
Property History
 21
21


