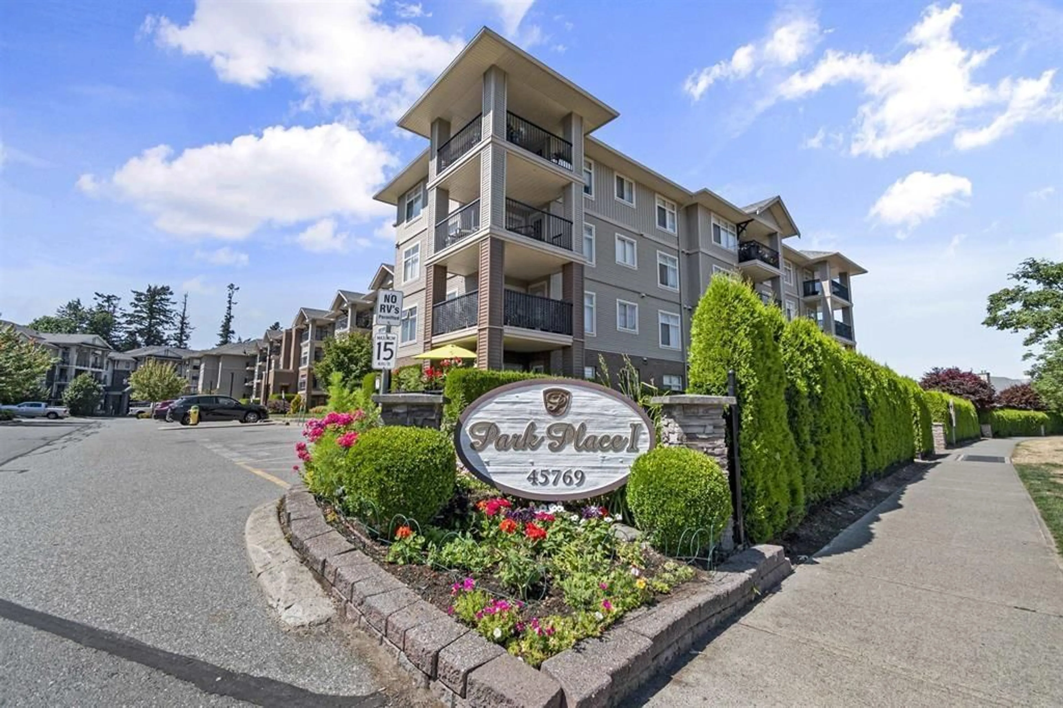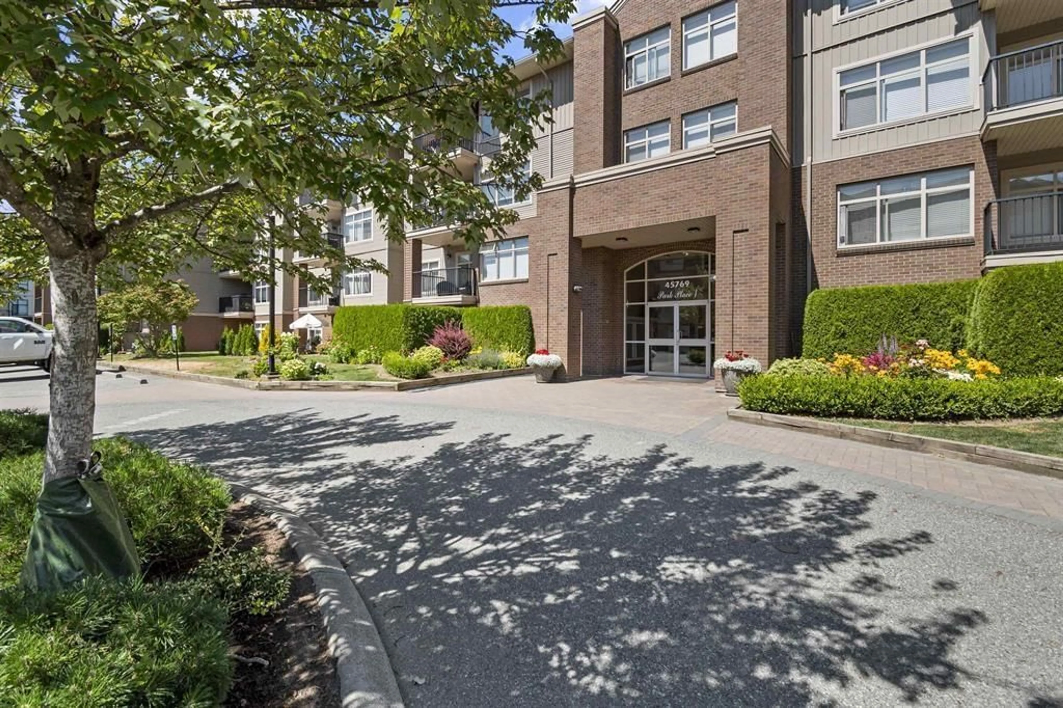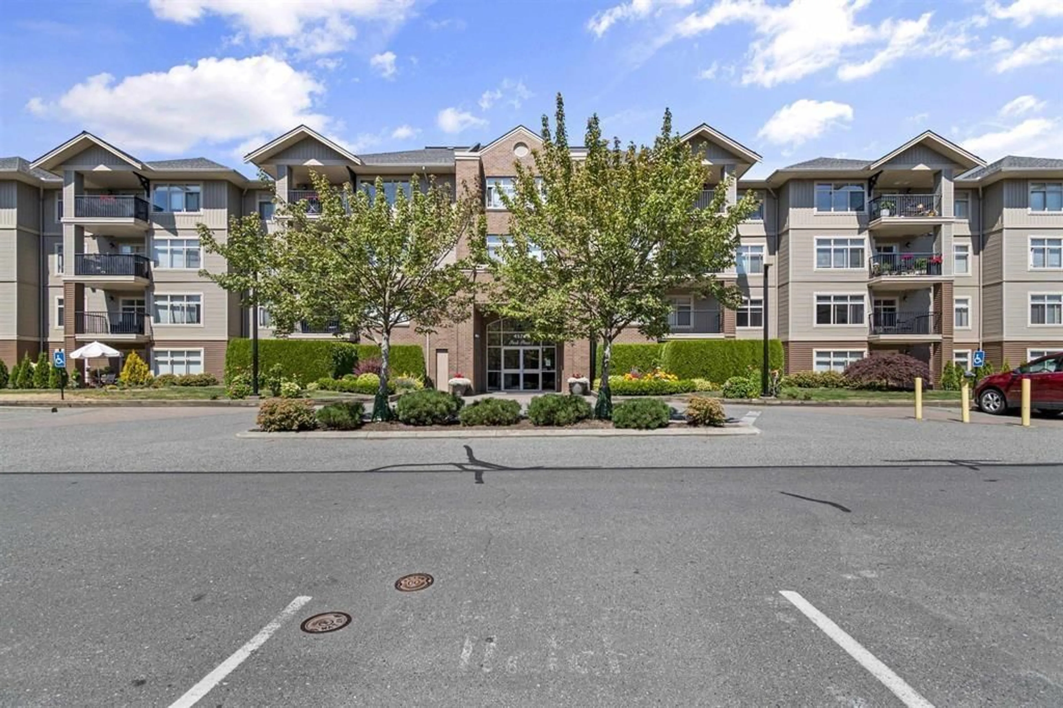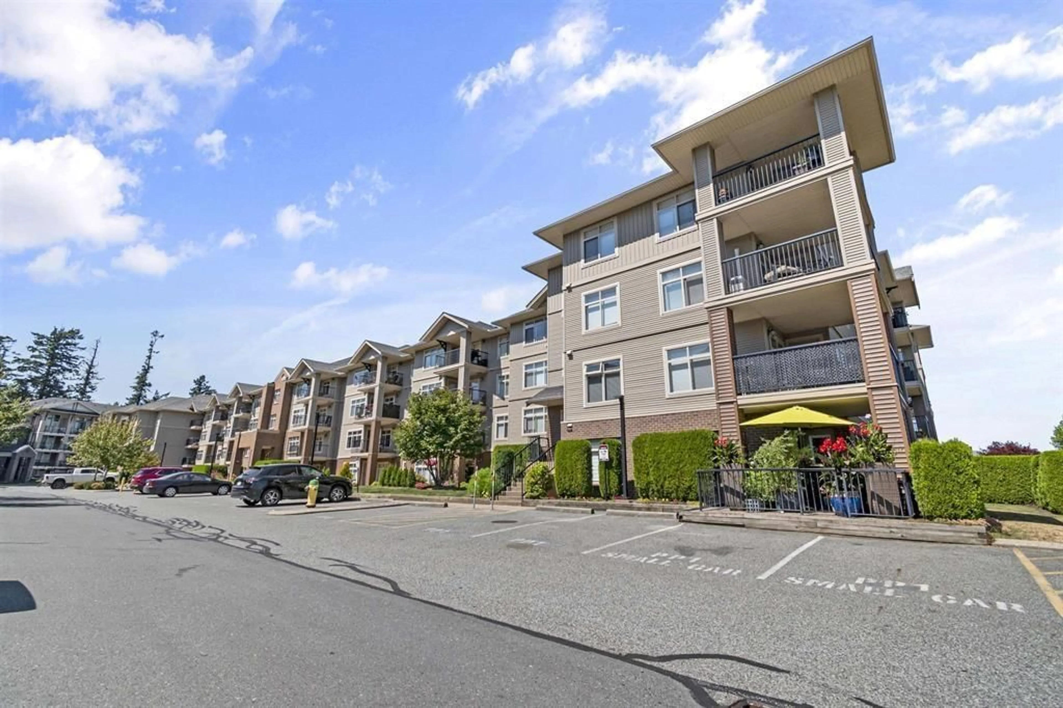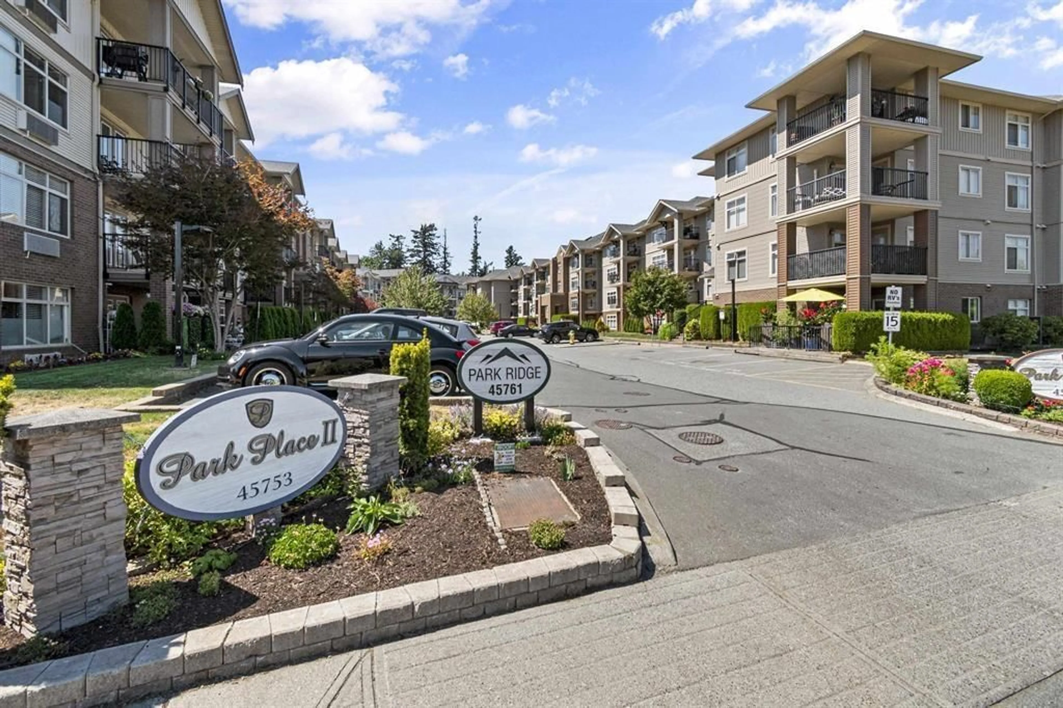311 45769 STEVENSON ROAD, Sardis, British Columbia V2R5Z2
Contact us about this property
Highlights
Estimated ValueThis is the price Wahi expects this property to sell for.
The calculation is powered by our Instant Home Value Estimate, which uses current market and property price trends to estimate your home’s value with a 90% accuracy rate.Not available
Price/Sqft$505/sqft
Est. Mortgage$2,009/mo
Tax Amount ()-
Days On Market3 days
Description
This upgraded, pristine 2-bedroom, 2-bath condo on the 3rd floor is a dream come true for the most discerning buyers. Located in the highly sought-after Sardis Park area, it offers breathtaking mountain views from its covered deck. The well-designed layout features brand new luxury vinyl flooring, updated lighting, blinds, appliances, and storage solutions. The unit has been freshly painted in the last two years.The updated kitchen boasts modern tiled maple cabinetry, a new sink, and a redesigned eating bar that opens up the space with extended countertops. Enjoy peace of mind with 2 pets allowed (with restrictions), 1 parking space, and the option to rent a second space for just $10/month. Don't miss out"”call to schedule your viewing today! (id:39198)
Property Details
Interior
Features
Condo Details
Amenities
Laundry - In Suite
Inclusions

