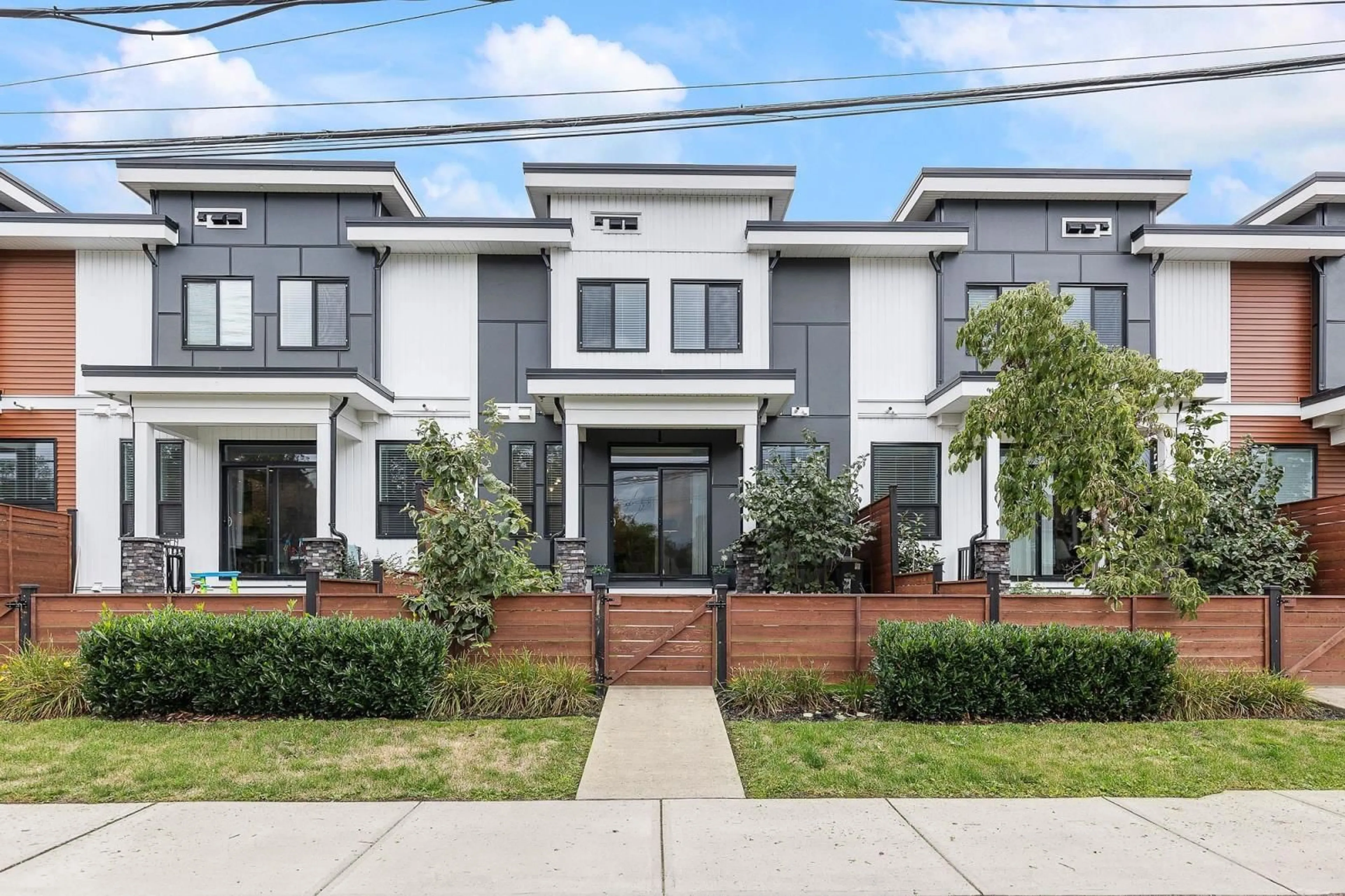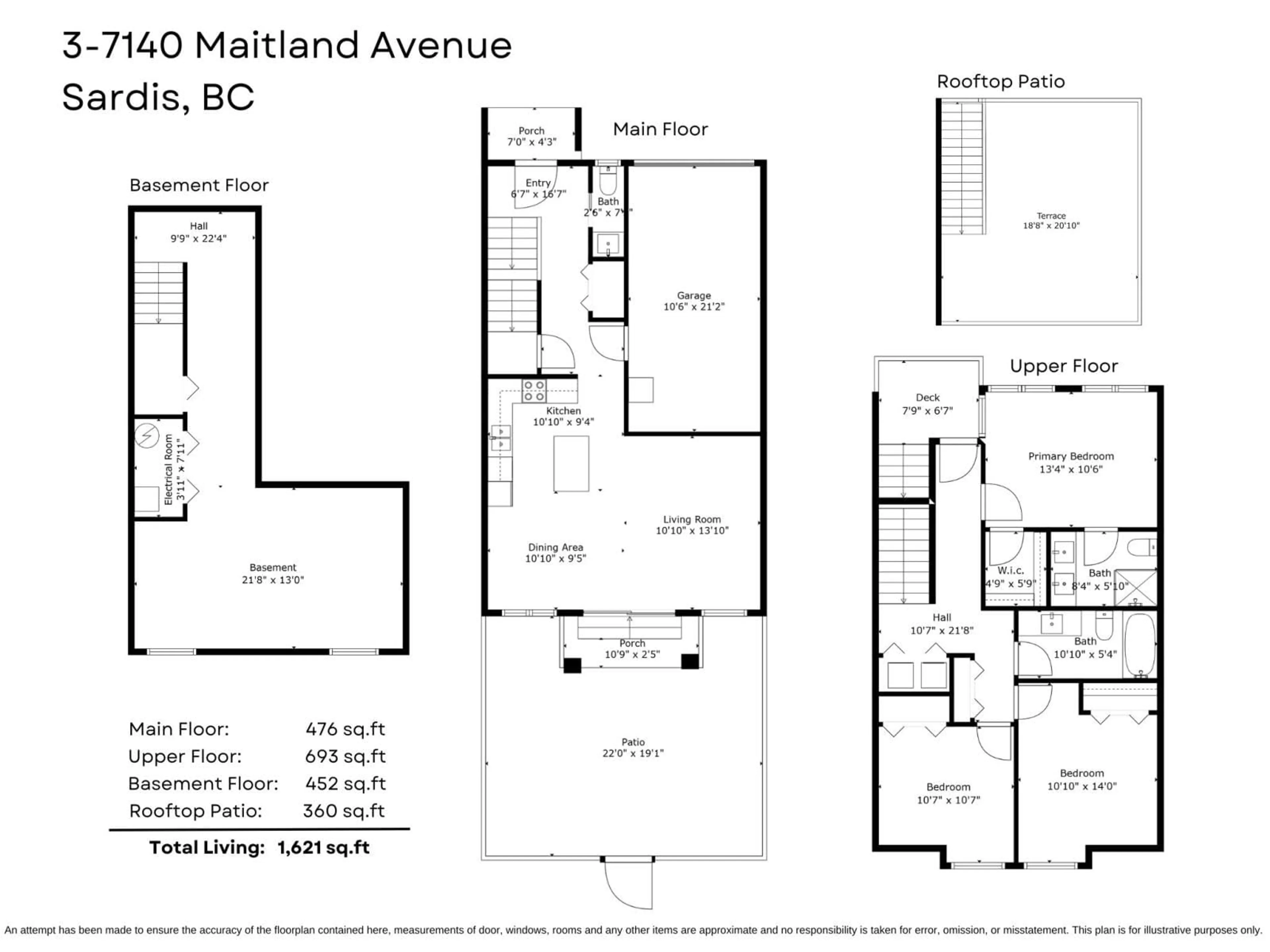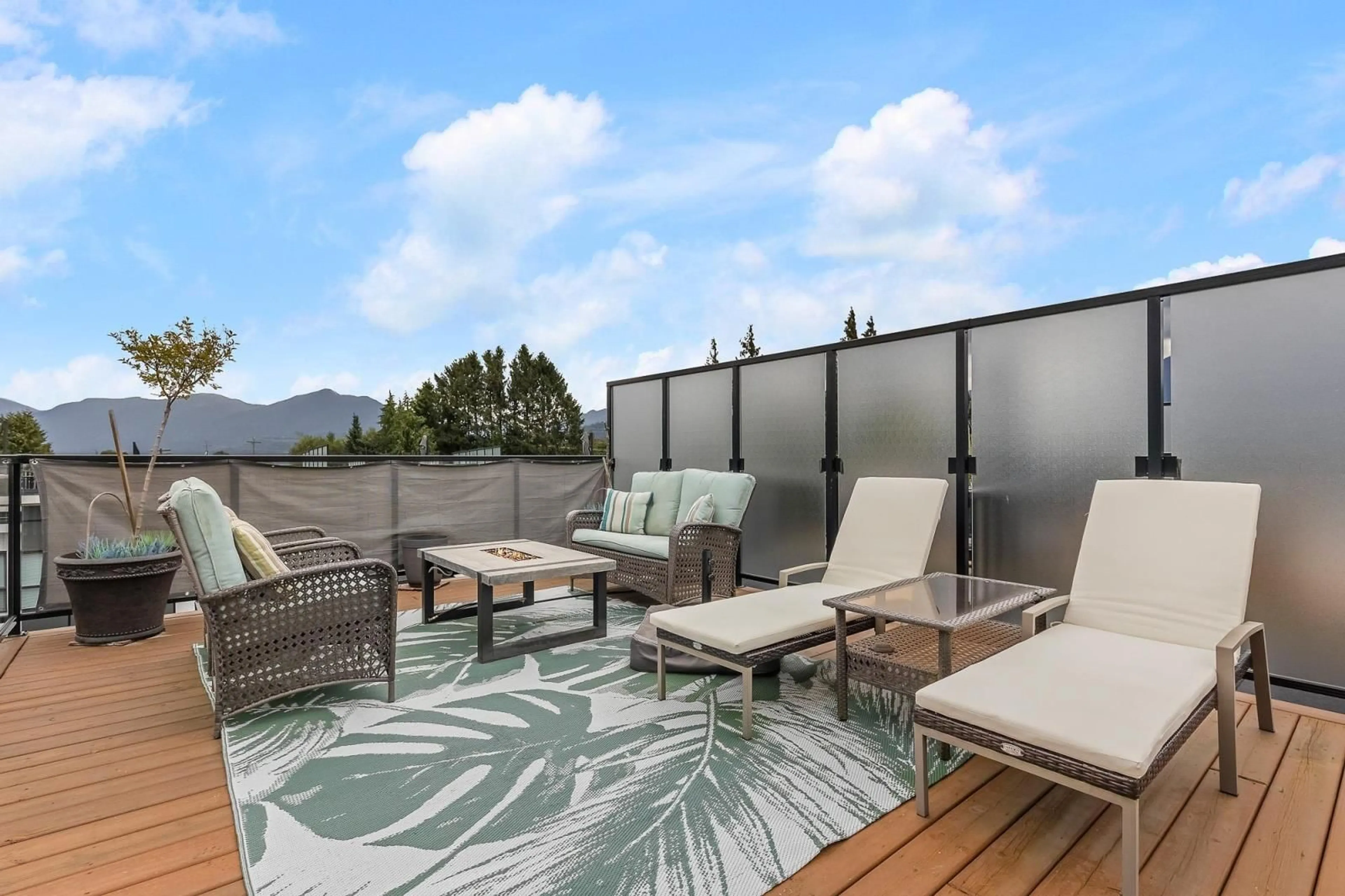3 7140 MAITLAND AVENUE, Chilliwack, British Columbia V2R6C9
Contact us about this property
Highlights
Estimated ValueThis is the price Wahi expects this property to sell for.
The calculation is powered by our Instant Home Value Estimate, which uses current market and property price trends to estimate your home’s value with a 90% accuracy rate.Not available
Price/Sqft$431/sqft
Est. Mortgage$3,006/mo
Tax Amount ()-
Days On Market116 days
Description
Sardis Townhome w/ ROOFTOP PATIO! One of the best deals around- this 3 bdrm plus rec room (easy 4 bdrm) nearly new home is ready for your family! Located blocks from parks, schools, amenities, and highway 1, Cascara Village is a desirable complex you don't want to miss! Step inside to extreme luxury, from the high end finishes to the chef inspired kitchen w/ SS appliances, quartz counters, and designer backsplash. Easy access to the fenced yard off the kitchen that has been upgraded with Astro Turf for ease for maintenance! Upper floor w/ 3 bdrms incl primary suite w/ sexy ensuite (dual sinks & oversized glass tiled shower) & walk-in closet. Take the stairs UP & enjoy the mountain views and SUNSETS from your roof top patio! * PREC - Personal Real Estate Corporation (id:39198)
Property Details
Interior
Features
Exterior
Parking
Garage spaces 1
Garage type Garage
Other parking spaces 0
Total parking spaces 1
Condo Details
Amenities
Laundry - In Suite
Inclusions




