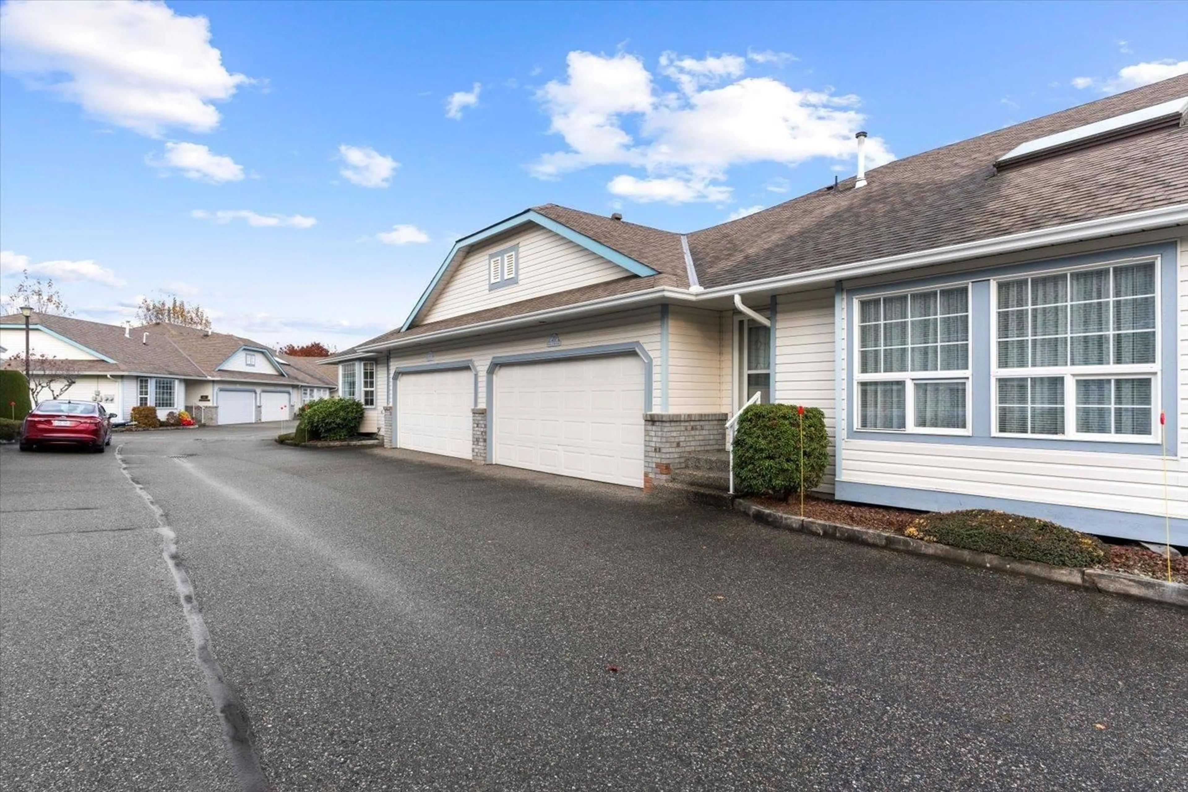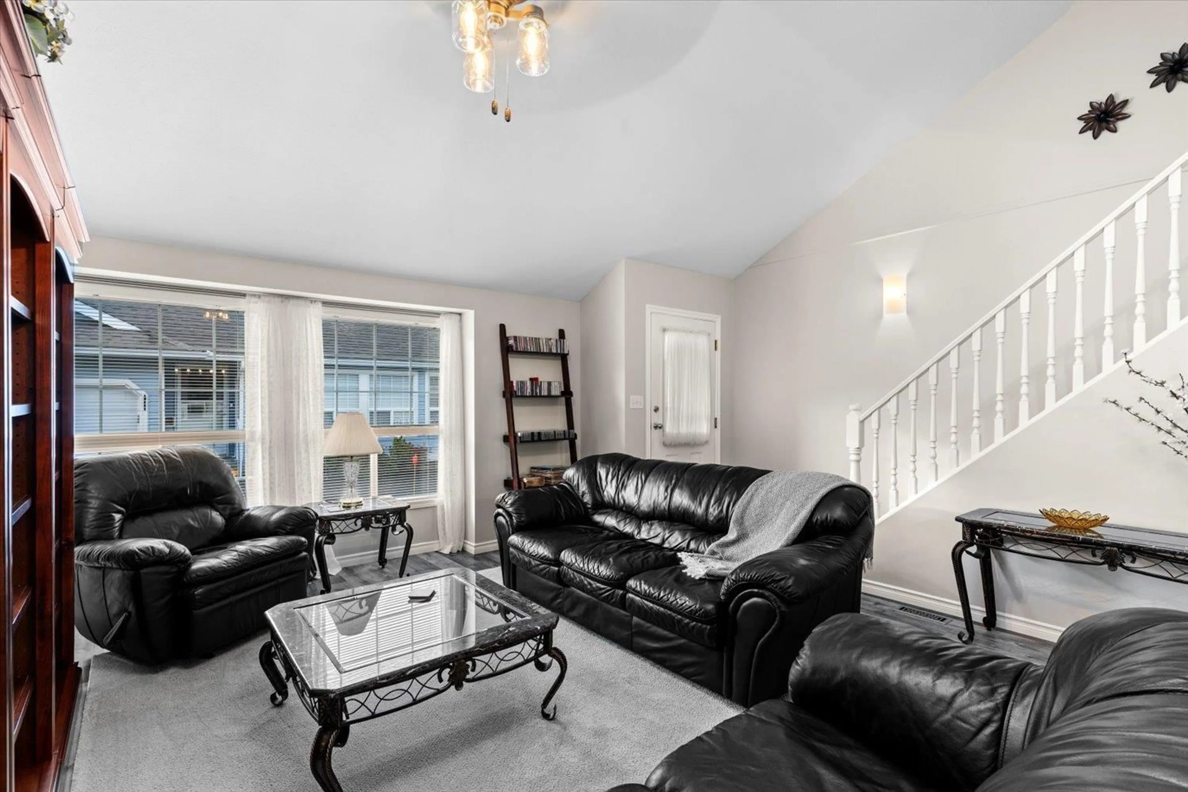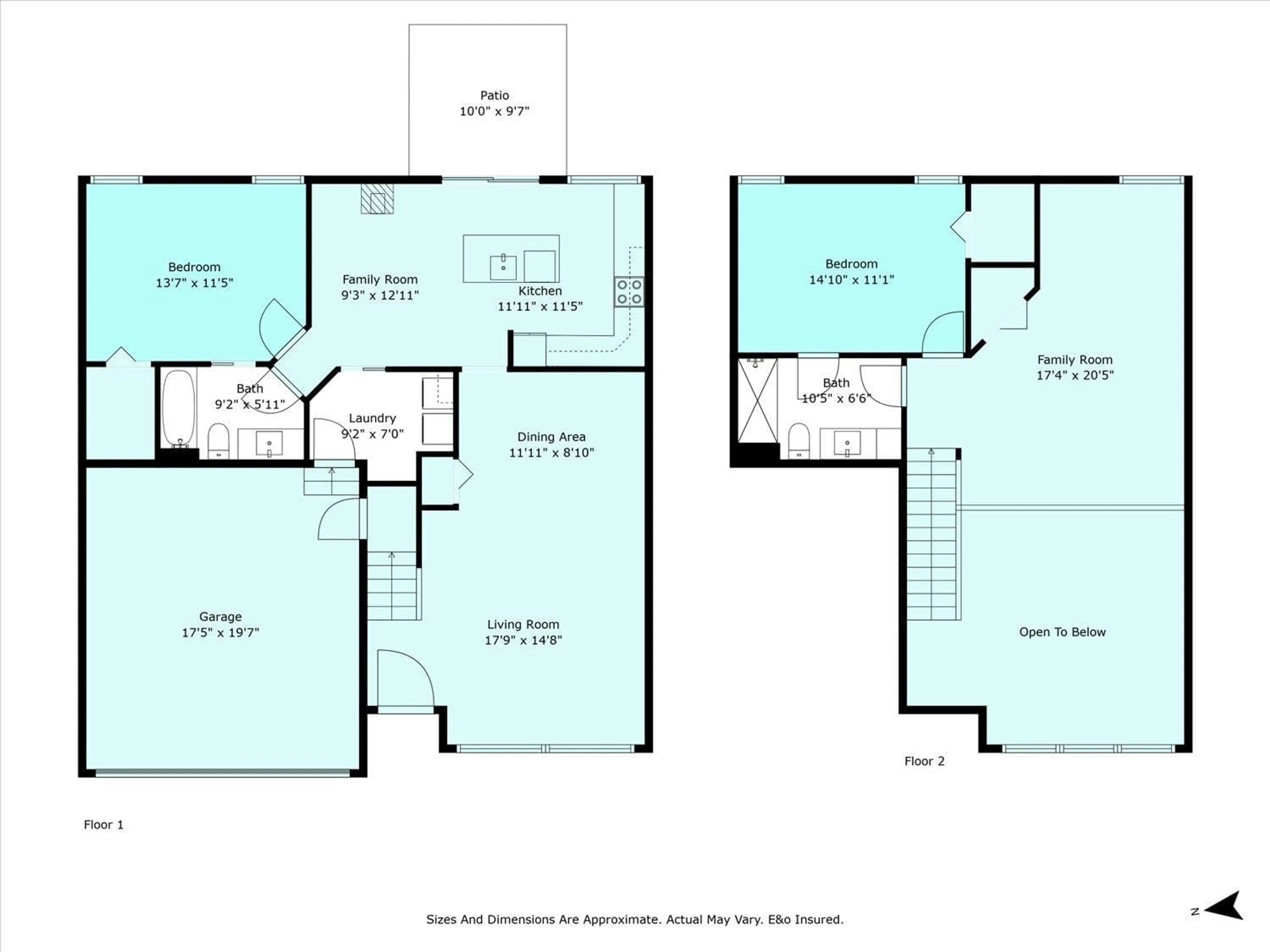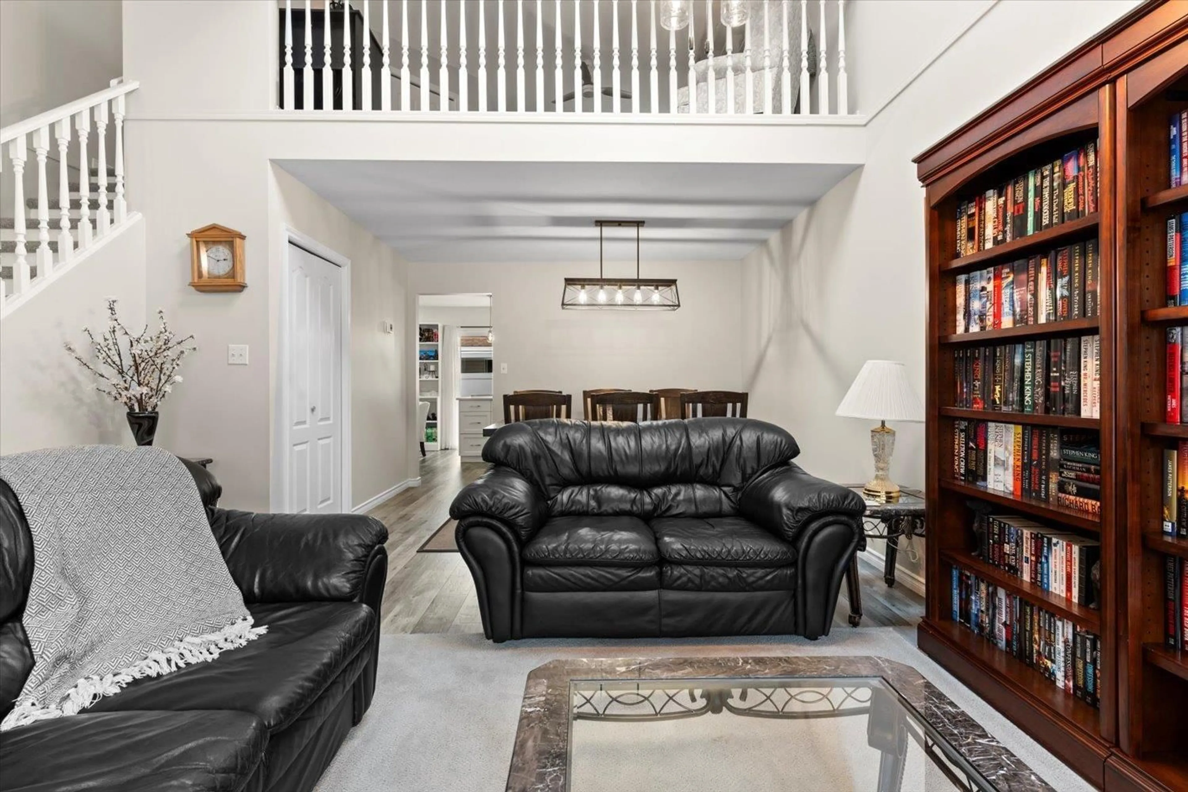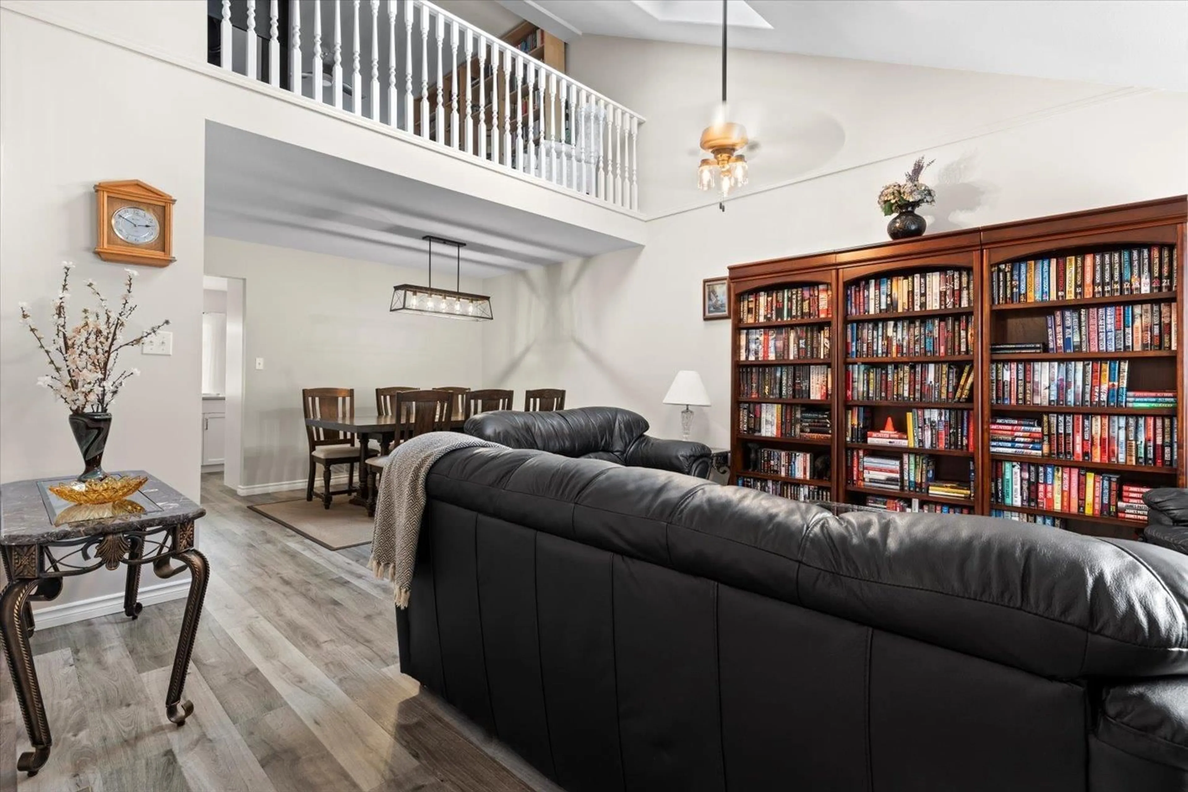20 45175 WELLS ROAD, Chilliwack, British Columbia V2R3K7
Contact us about this property
Highlights
Estimated ValueThis is the price Wahi expects this property to sell for.
The calculation is powered by our Instant Home Value Estimate, which uses current market and property price trends to estimate your home’s value with a 90% accuracy rate.Not available
Price/Sqft$407/sqft
Est. Mortgage$2,791/mo
Tax Amount ()-
Days On Market38 days
Description
Desirable 55+ complex in a prime Sardis location! This is one of the largest units in the complex with TWO PRIMARY SUITES - one up and one on main! Enjoy the formal living and dining room with vaulted ceilings or cozy up to the new gas fireplace in the open concept family room and kitchen. This home feels brand new with updates including paint and flooring throughout, FULL KITCHEN RENO incl quartz counters, custom backsplash & new appliances, redone baths up & down, new light fixtures and a reconfigured laundry room. Private backyard with new slab patio and a double garage perfect for parking and extra storage complete this listing. Updated top to bottom... just needs your furniture! * PREC - Personal Real Estate Corporation (id:39198)
Property Details
Interior
Features
Exterior
Parking
Garage spaces 2
Garage type Garage
Other parking spaces 0
Total parking spaces 2
Condo Details
Amenities
Laundry - In Suite
Inclusions

