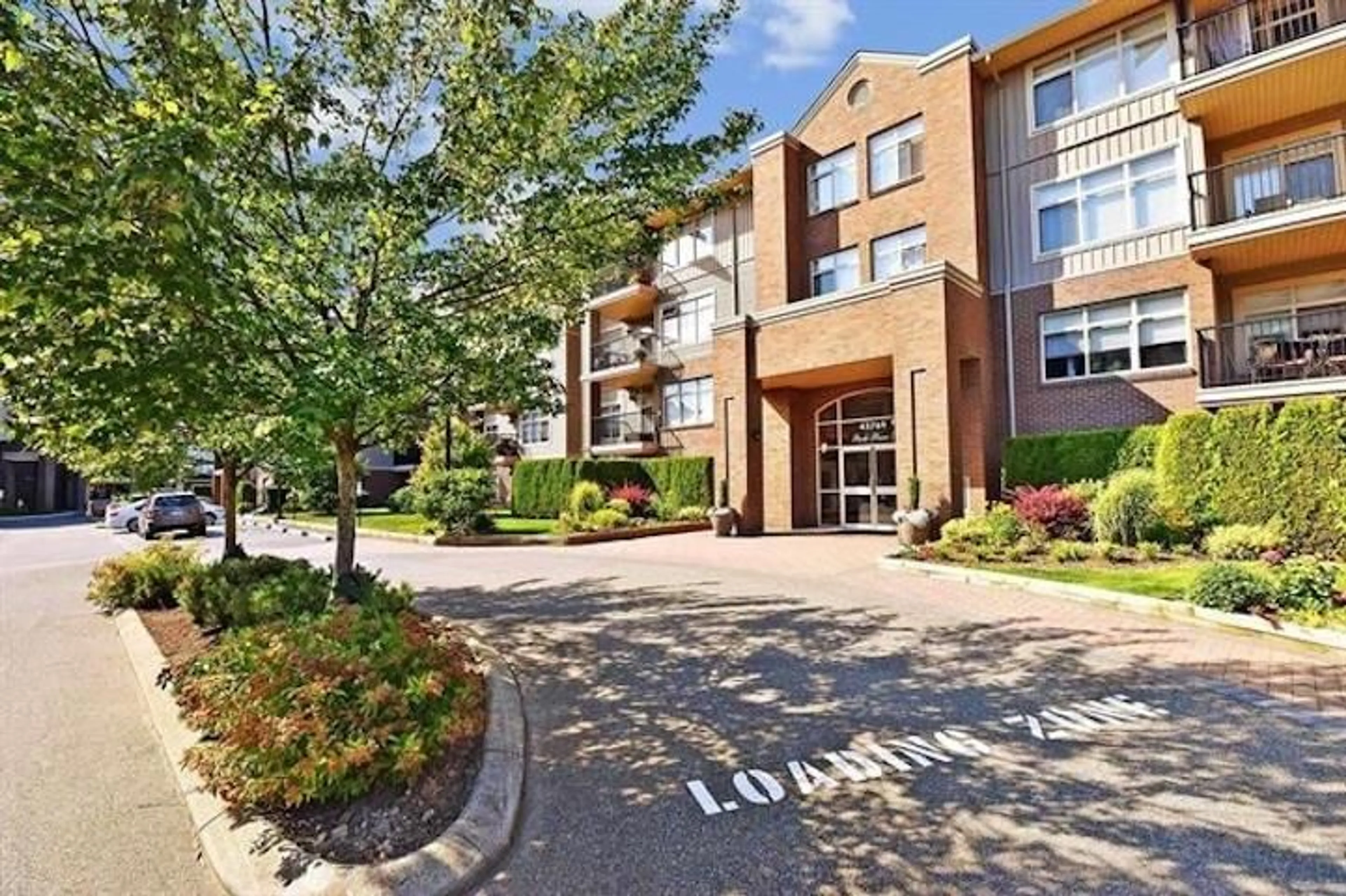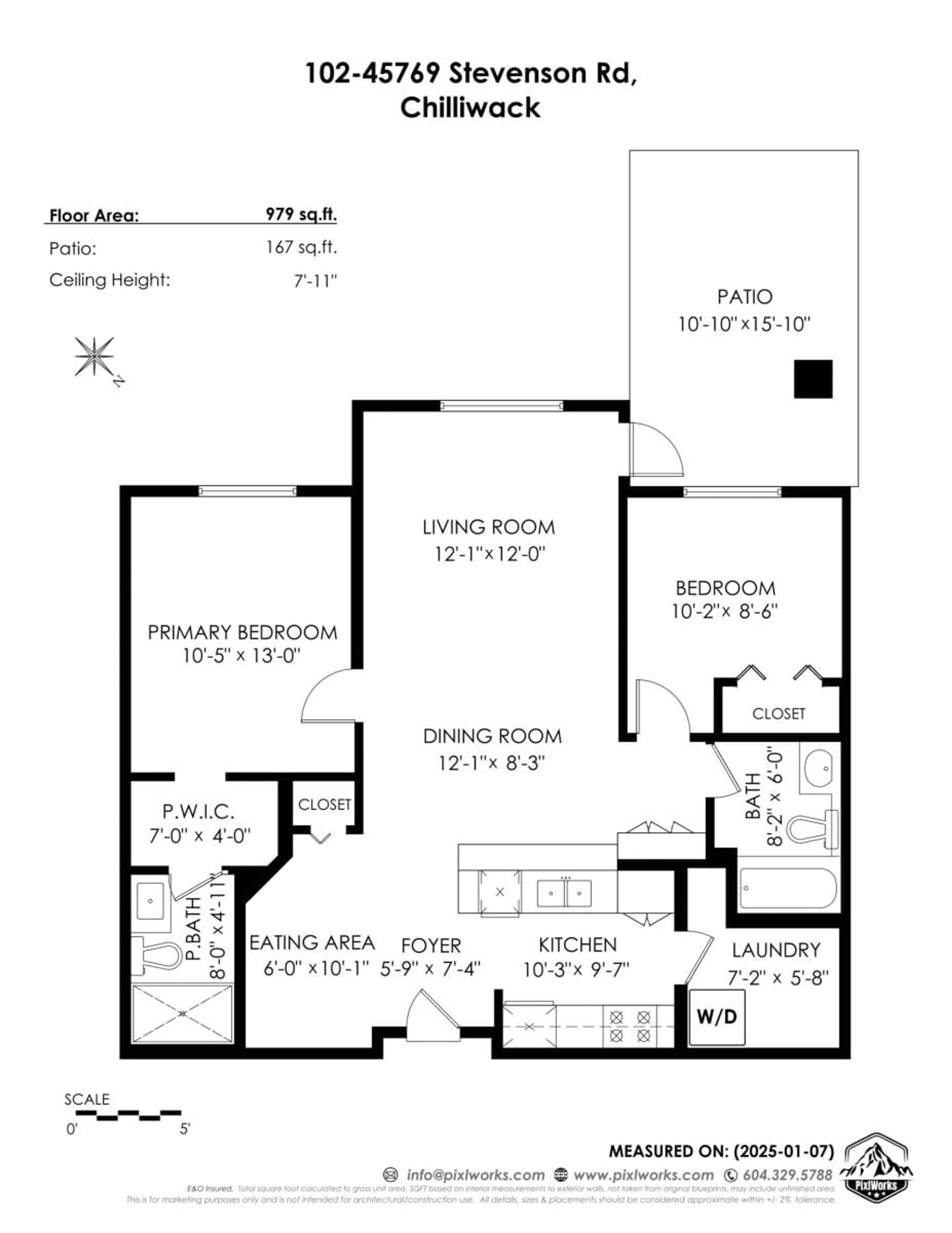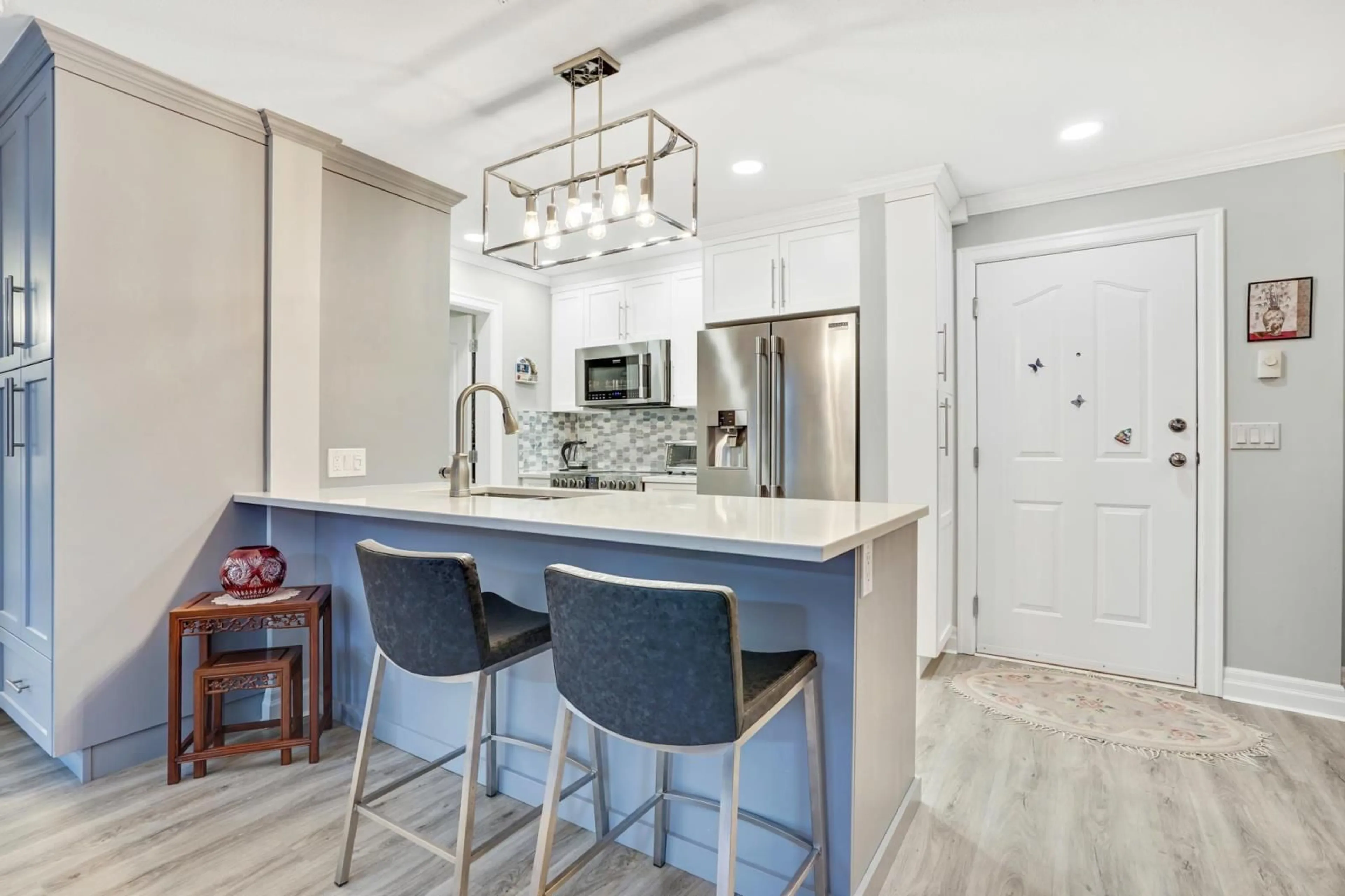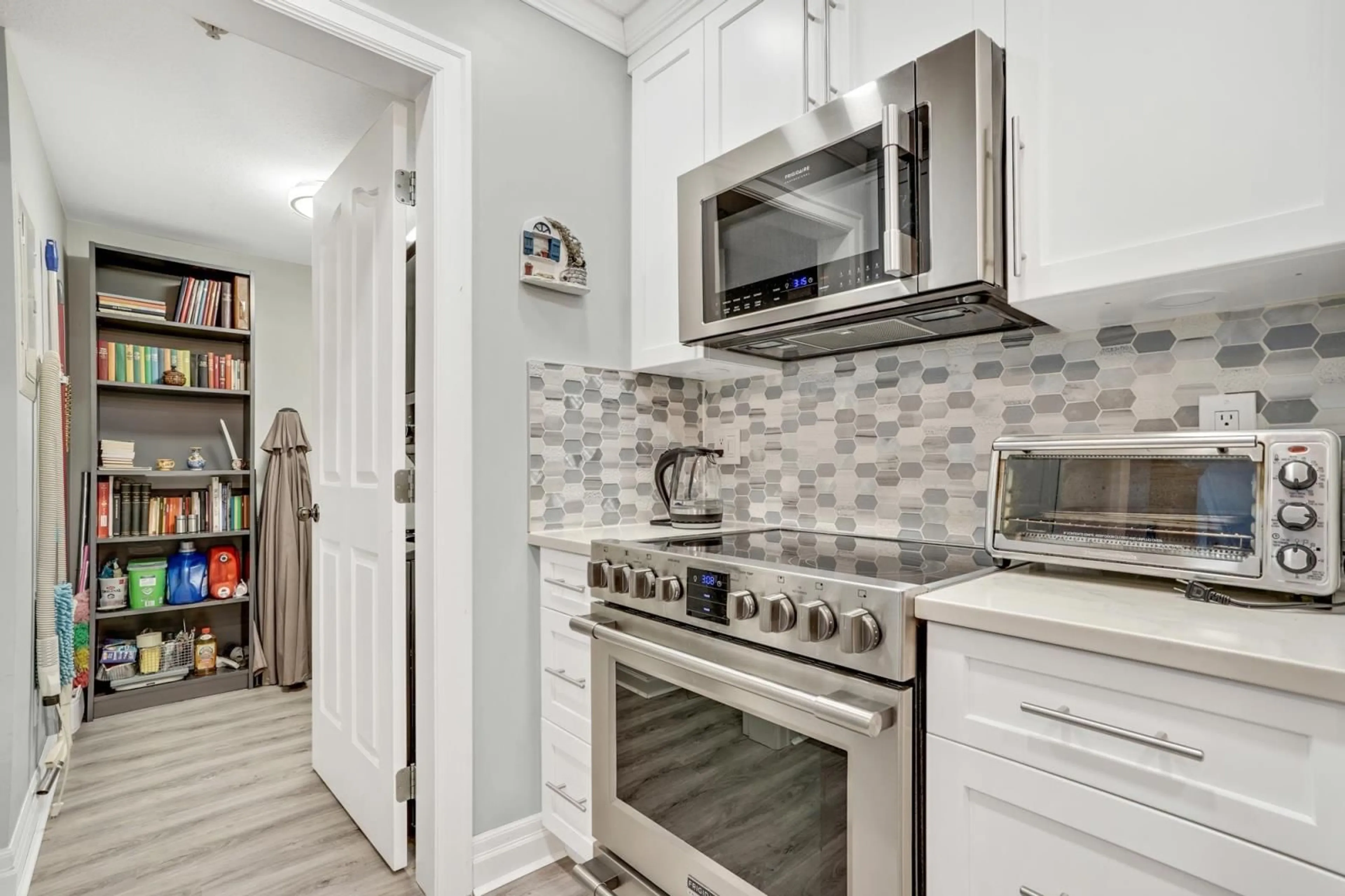102 45769 STEVENSON ROAD|Sardis East Ved, Sardis, British Columbia V2R5Z2
Contact us about this property
Highlights
Estimated ValueThis is the price Wahi expects this property to sell for.
The calculation is powered by our Instant Home Value Estimate, which uses current market and property price trends to estimate your home’s value with a 90% accuracy rate.Not available
Price/Sqft$490/sqft
Est. Mortgage$2,061/mo
Tax Amount ()-
Days On Market4 days
Description
Beautifully, well maintained home in Park Place 1. This bright spacious 2 bedroom/2 bathroom suite is within walking distance of everything you could ever need! High end st/st appliances, quartz countertops, upgraded lighting, upgraded flooring and more. Plenty of storage here with the extra custom cabinets, storage area and laundry room. Just off the living room you will enjoy a large south facing patio, perfect for entertaining. Building is located steps from restaurants, shopping, amenities, parks and more. Pets are welcome (with restrictions). * PREC - Personal Real Estate Corporation (id:39198)
Property Details
Interior
Features
Main level Floor
Living room
12 ft ,1 in x 12 ftKitchen
10 ft ,3 in x 9 ft ,7 inEating area
6 ft x 10 ft ,1 inPrimary Bedroom
10 ft ,5 in x 13 ftCondo Details
Amenities
Laundry - In Suite
Inclusions
Property History
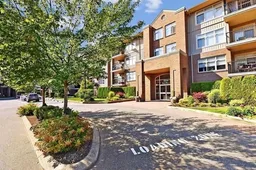 30
30
