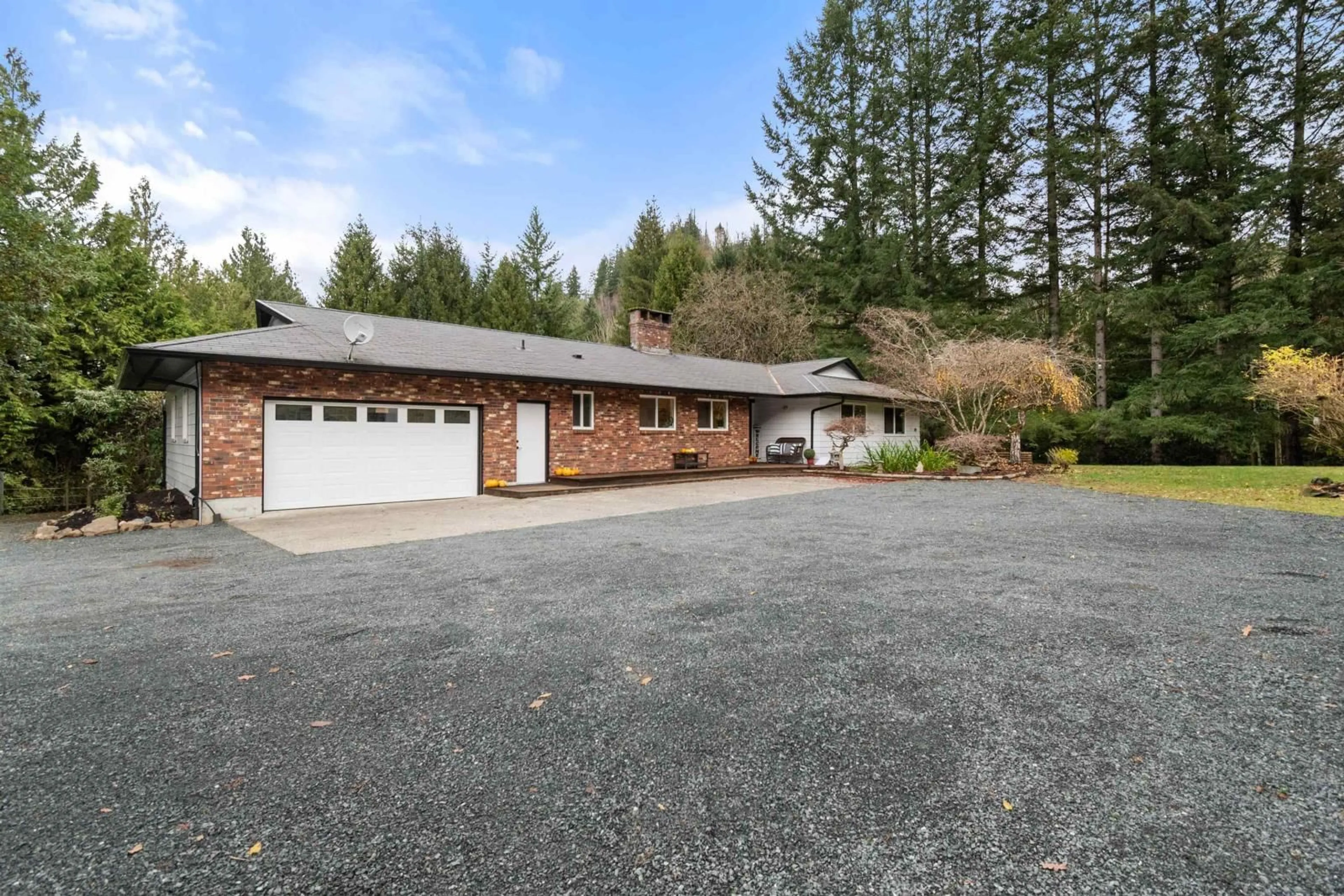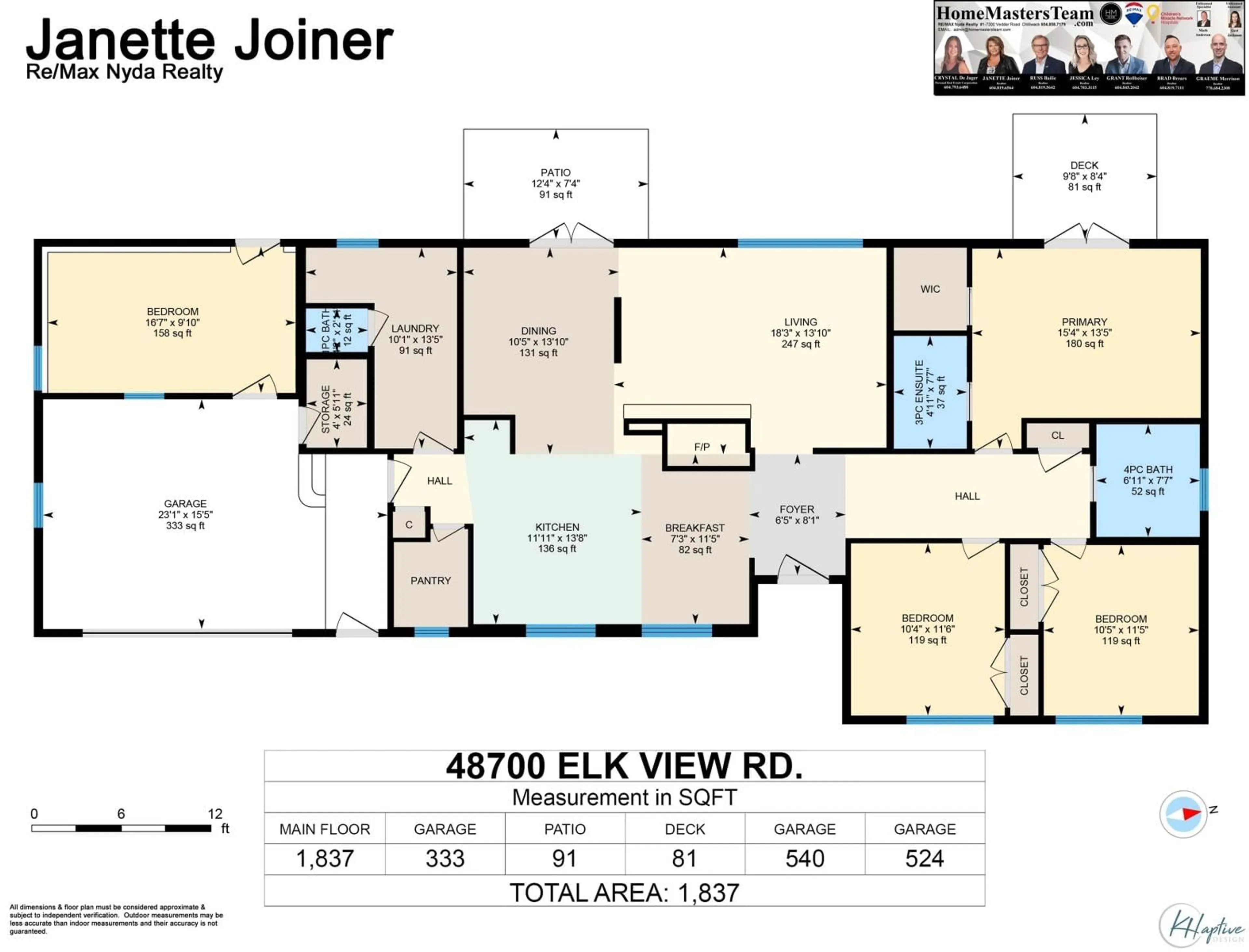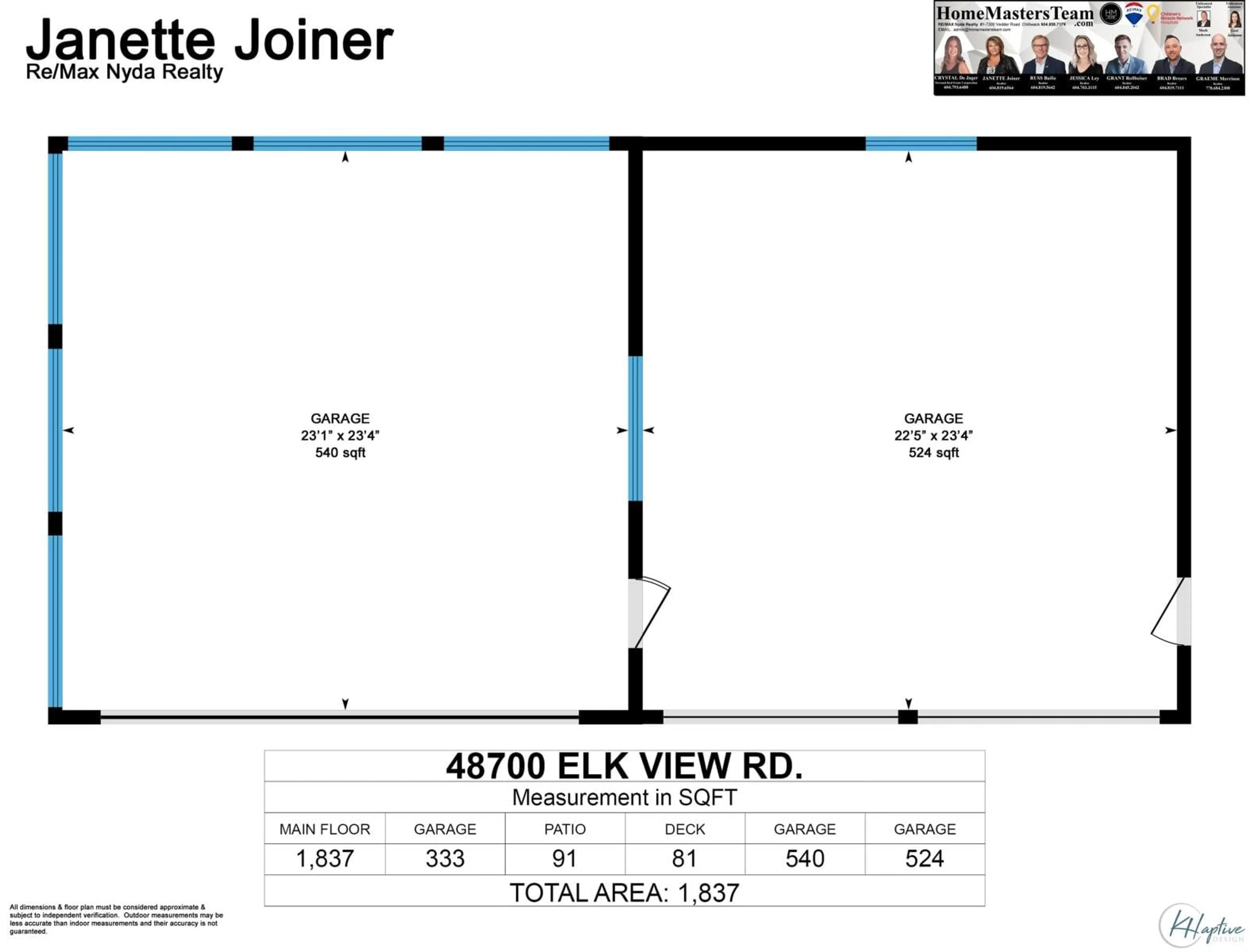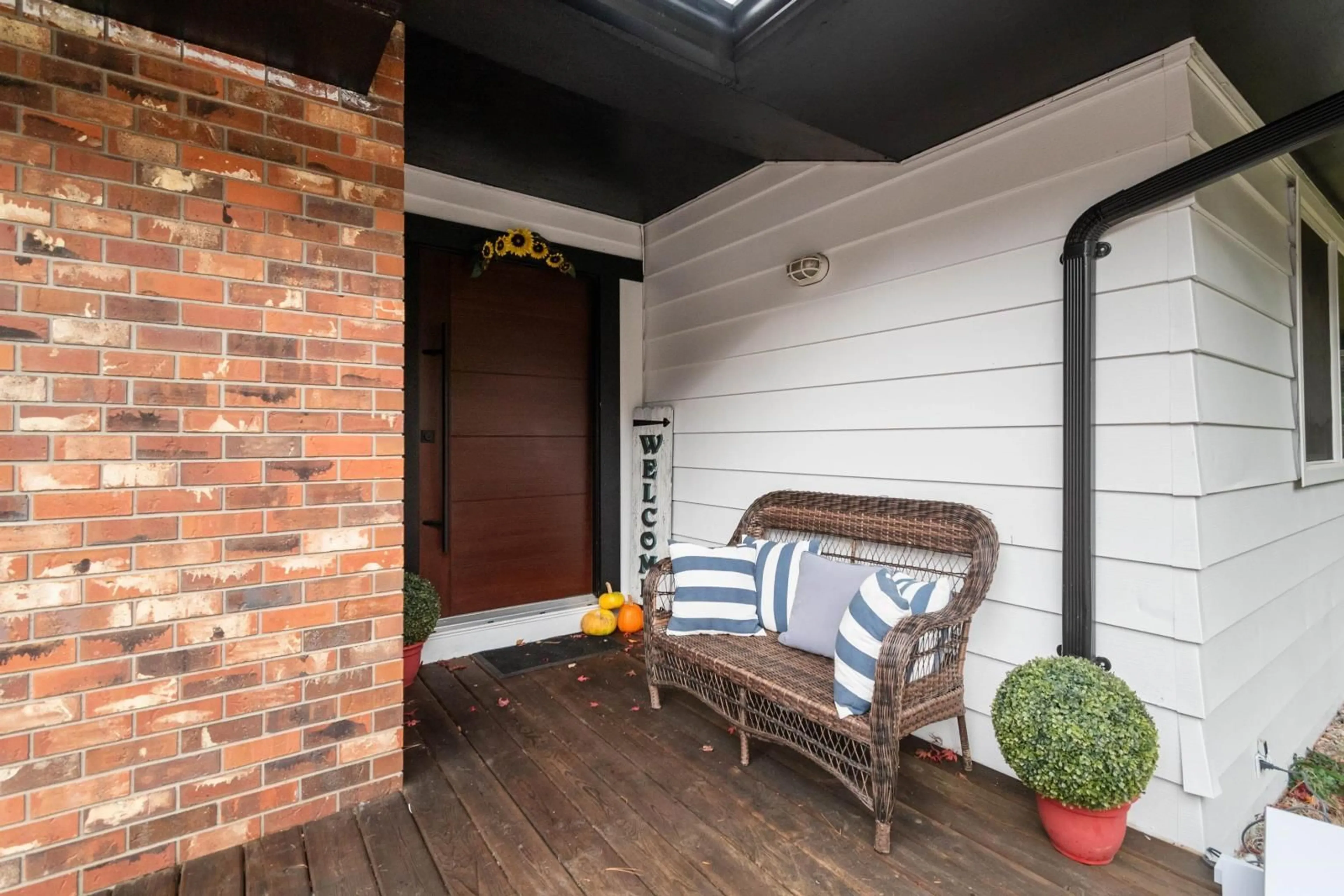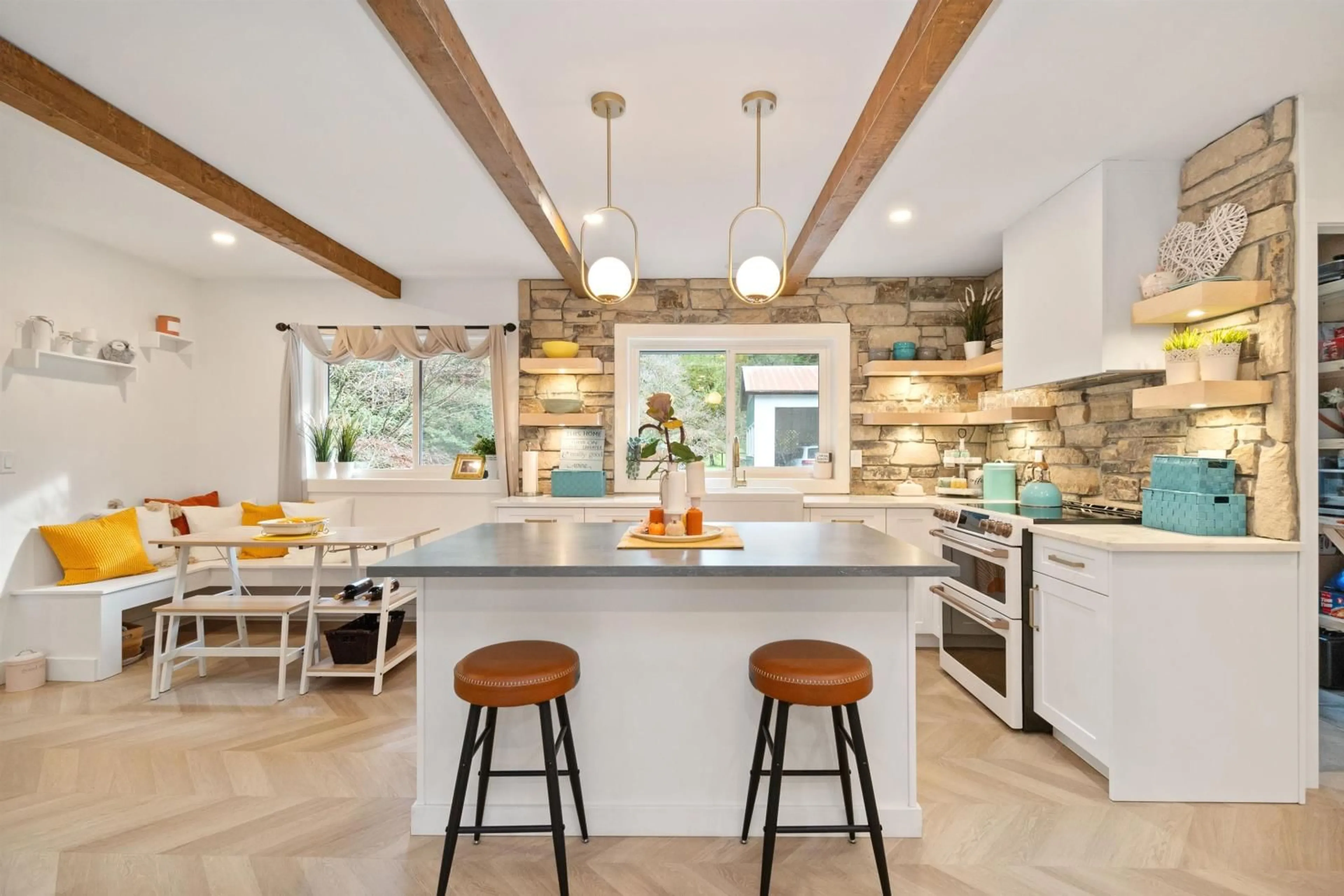48700 ELK VIEW ROAD|Ryder Lake, Chilliwack, British Columbia V4Z1G9
Contact us about this property
Highlights
Estimated ValueThis is the price Wahi expects this property to sell for.
The calculation is powered by our Instant Home Value Estimate, which uses current market and property price trends to estimate your home’s value with a 90% accuracy rate.Not available
Price/Sqft$925/sqft
Est. Mortgage$7,300/mo
Tax Amount ()-
Days On Market57 days
Description
Acreage in the country; minutes to all Sardis has to offer! It's time to make the move to this tranquil and private 3 acres w/an1837sqft RANCHER! This home was completely renovated w/a super stylish modern farm country decor. The kitchen has white cabinets, stone backsplash, farmhouse sink, eat-up island & café series appliances. It features 3+1 bedrooms, 3 bathrooms, central A/C & a bright open plan w/french doors leading to your flat, private backyard w/lots of room for a pool. The mbdrm has a stunning ensuite & french doors to separate patio! There's a double carport, double & single garage & workshop area & a few other out buildings. The land is very usable w/many possibilities, including hobby farm, w/some areas fenced for small livestock. Get ready to call this "HOME SWEET HOME". (id:39198)
Property Details
Interior
Features
Main level Floor
Kitchen
13 ft ,8 in x 11 ft ,1 inBedroom 4
16 ft ,7 in x 9 ft ,1 inLiving room
18 ft ,3 in x 13 ft ,1 inStorage
5 ft ,1 in x 4 ftProperty History
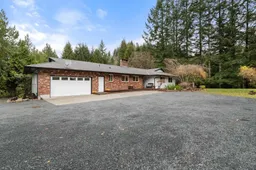 40
40
