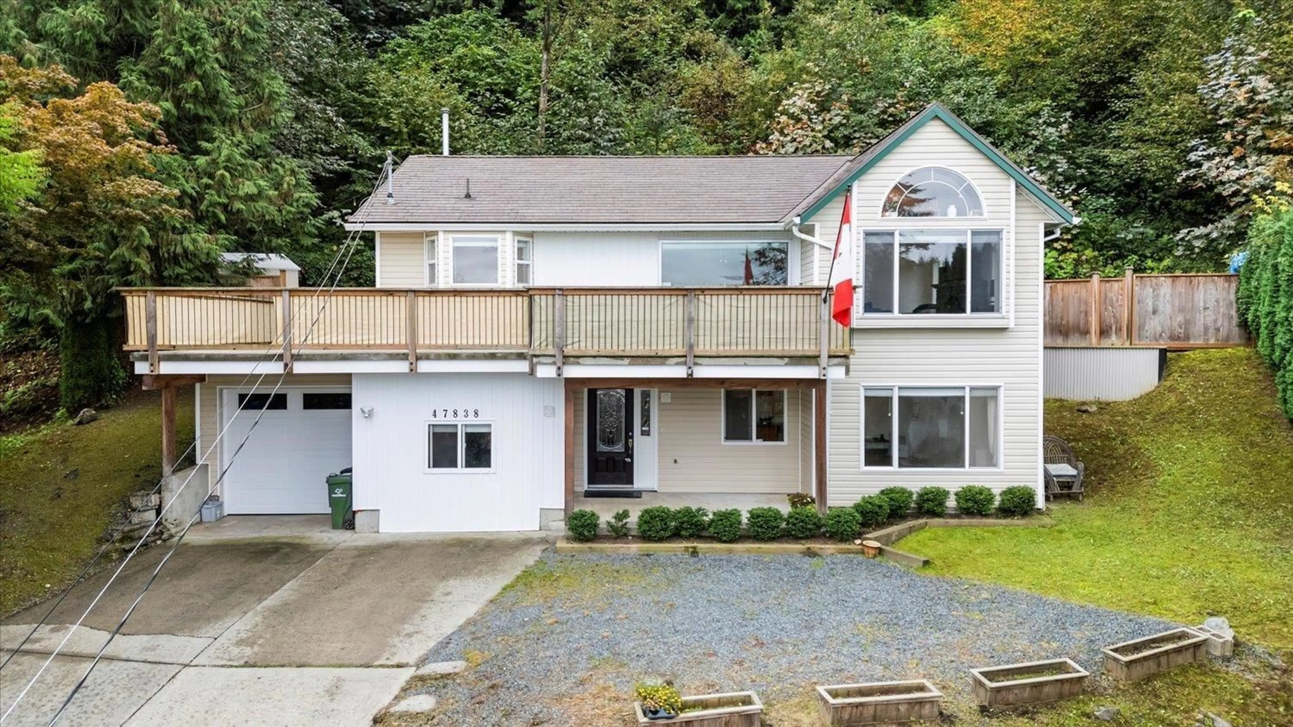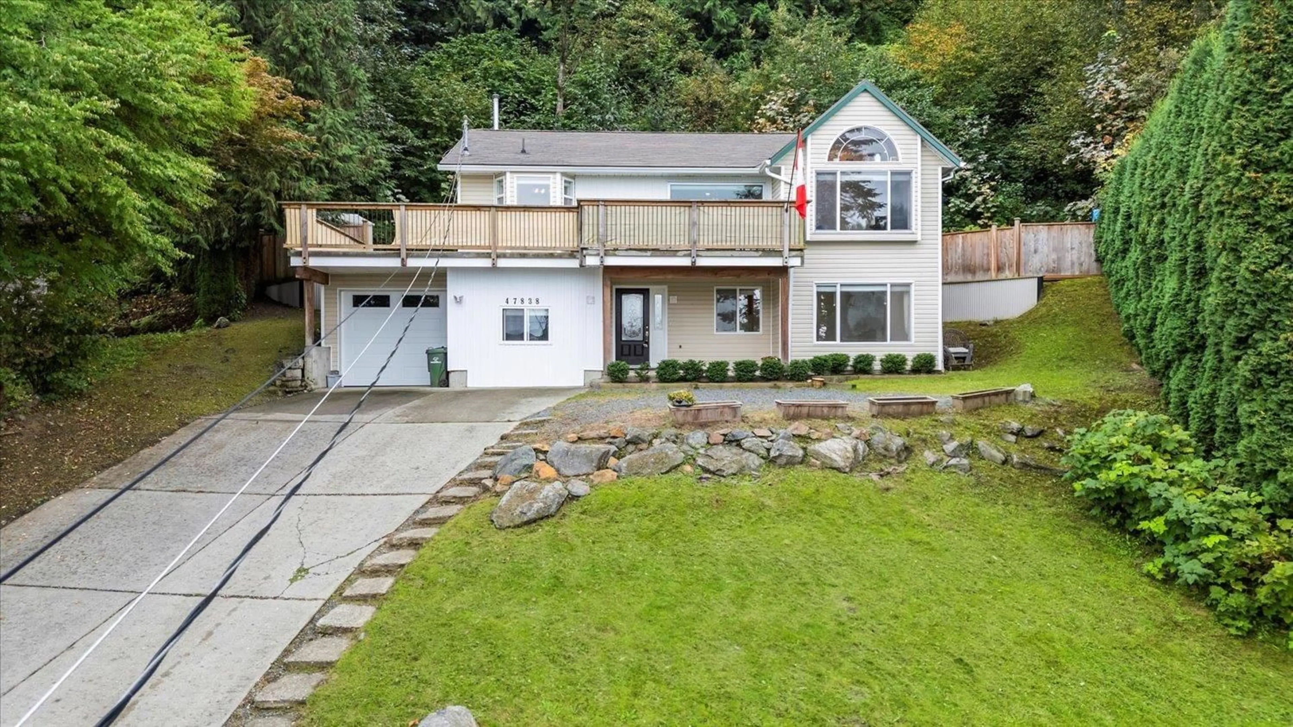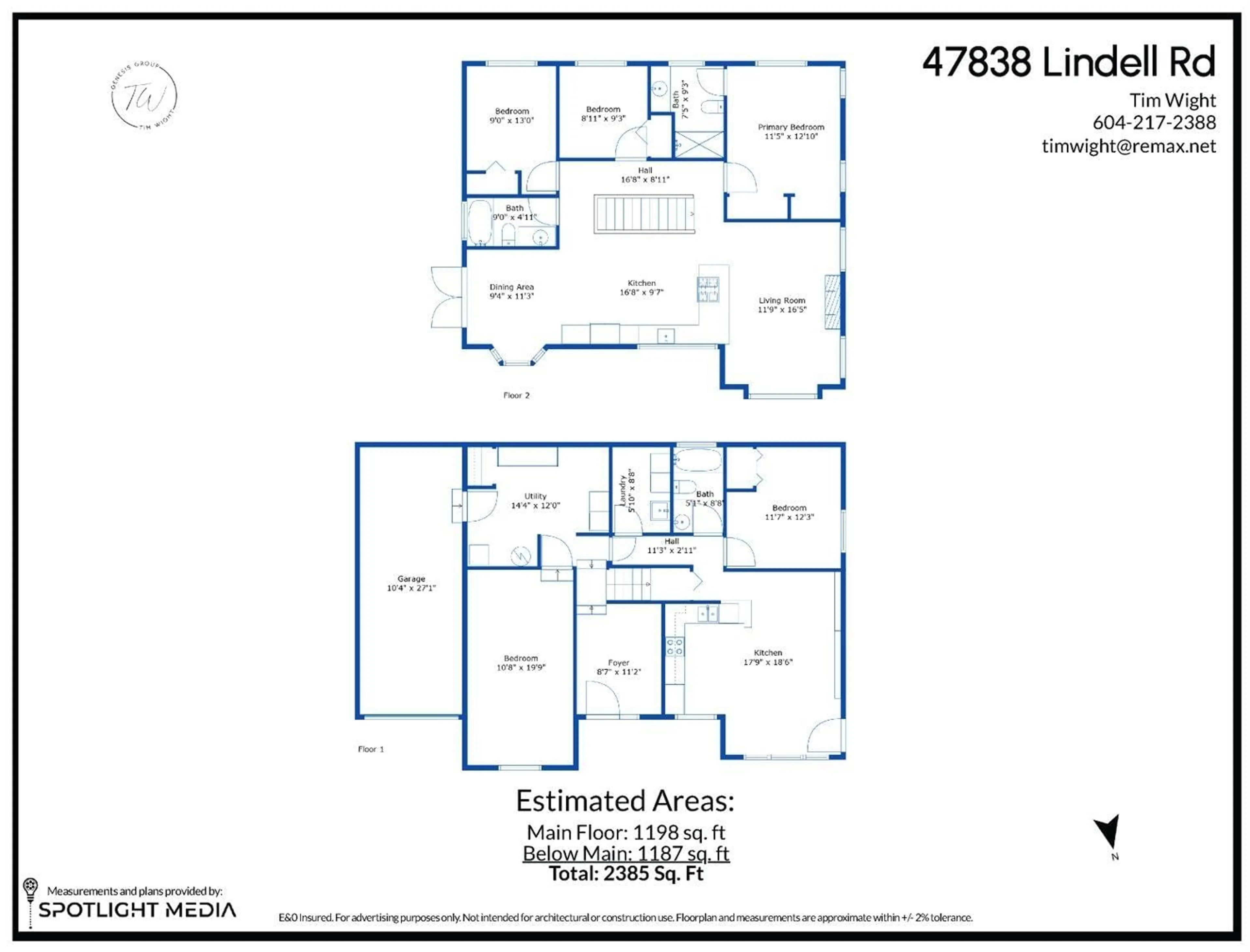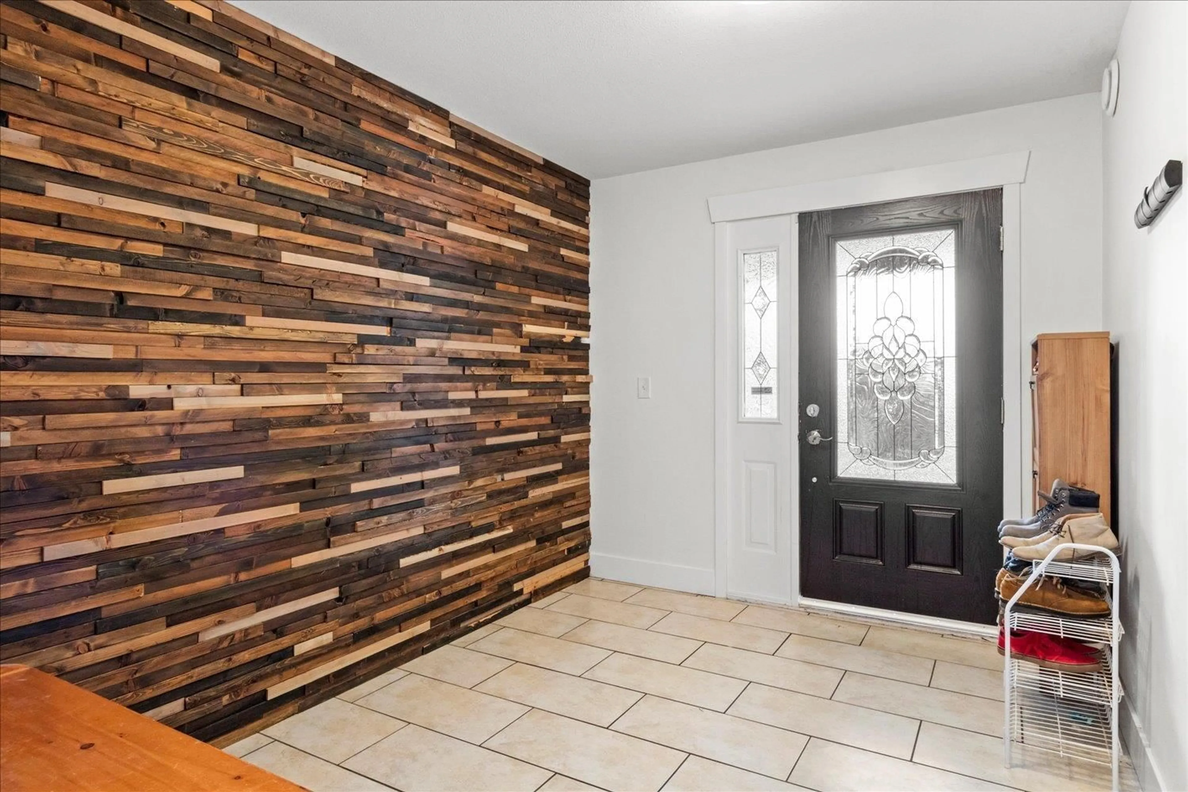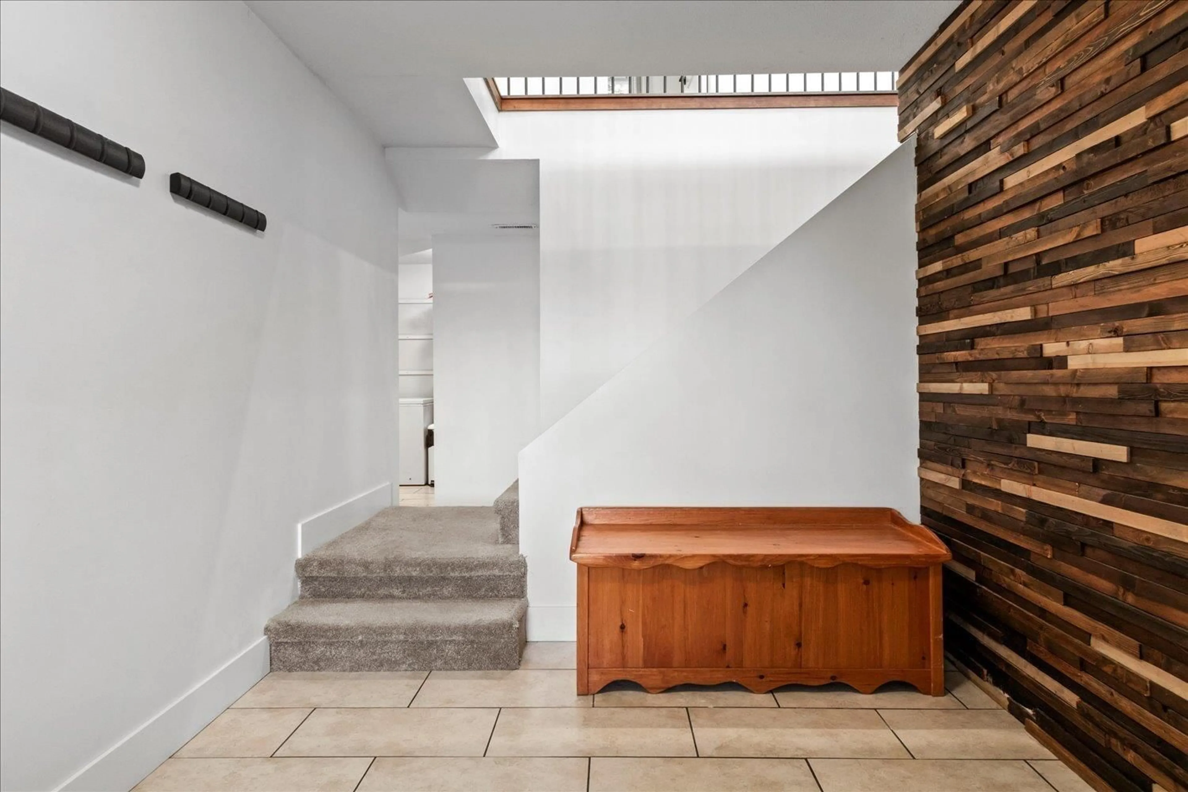47838 LINDELL ROAD|East Chilliwack, Chilliwack, British Columbia V2R4S4
Contact us about this property
Highlights
Estimated ValueThis is the price Wahi expects this property to sell for.
The calculation is powered by our Instant Home Value Estimate, which uses current market and property price trends to estimate your home’s value with a 90% accuracy rate.Not available
Price/Sqft$377/sqft
Est. Mortgage$3,865/mo
Tax Amount ()-
Days On Market55 days
Description
Basement entry home on a treed hillside 0.98 acre with an unauthorized suite and A/C!! It has 5 bedrooms and 3 bathrooms and has been tastefully updated with improvements over the years such as flooring, paint, garage doors, updated kitchen, stainless steel appliances, massive patio with stunning valley & mountain views, and SO much more. The views from the living room and kitchen in this home are one of a kind! There is also a 1 bedroom in-law suite with separate entrance downstairs, and this lot has PLENTY of room for parking! This suite also has separate laundry! Quite a unique set up, feel like you are in the country but only a few minutes to town! Hillside property has steep driveway but has amazing views and a beautiful forest in the back for adventures! Come see for yourself. * PREC - Personal Real Estate Corporation (id:39198)
Property Details
Interior
Features
Lower level Floor
Living room
12 ft ,1 in x 10 ft ,2 inKitchen
12 ft ,1 in x 8 ft ,3 inBedroom 5
19 ft ,9 in x 10 ft ,8 inFoyer
11 ft ,2 in x 8 ft ,7 inExterior
Features
Parking
Garage spaces 2
Garage type Garage
Other parking spaces 0
Total parking spaces 2
Condo Details
Inclusions
Property History
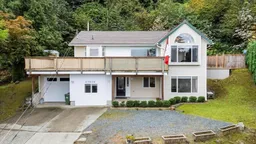 40
40
