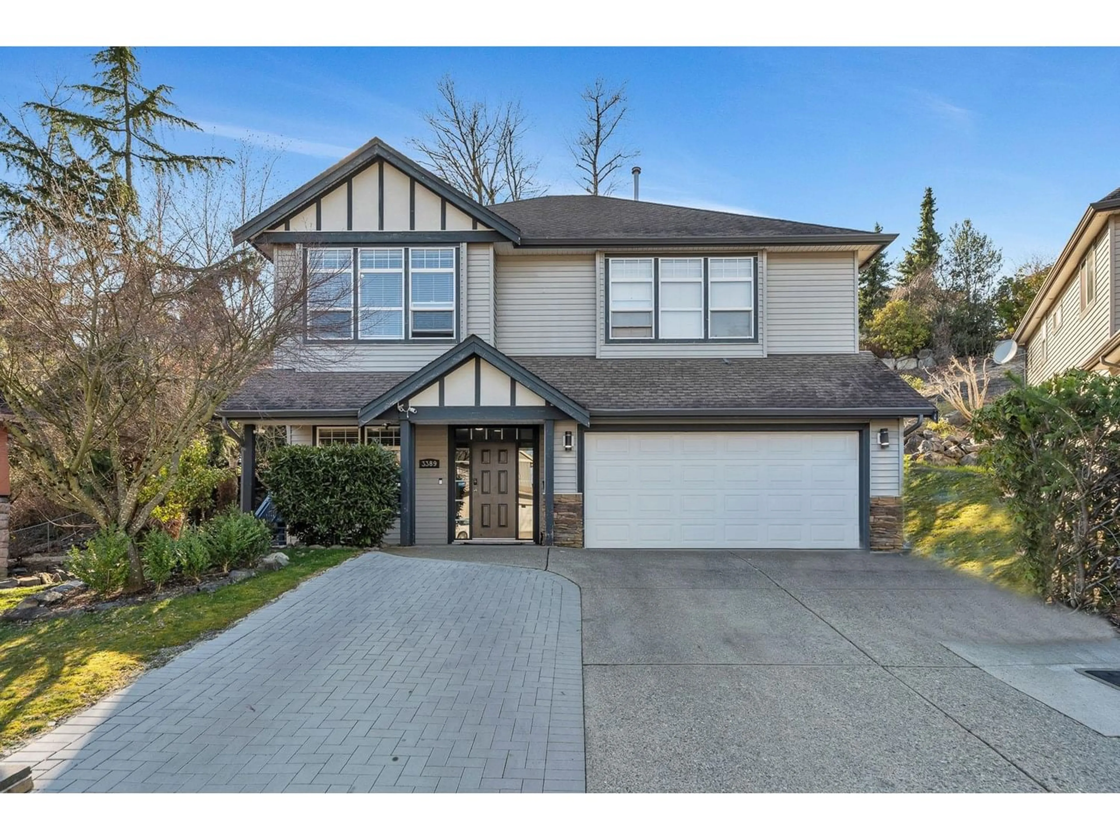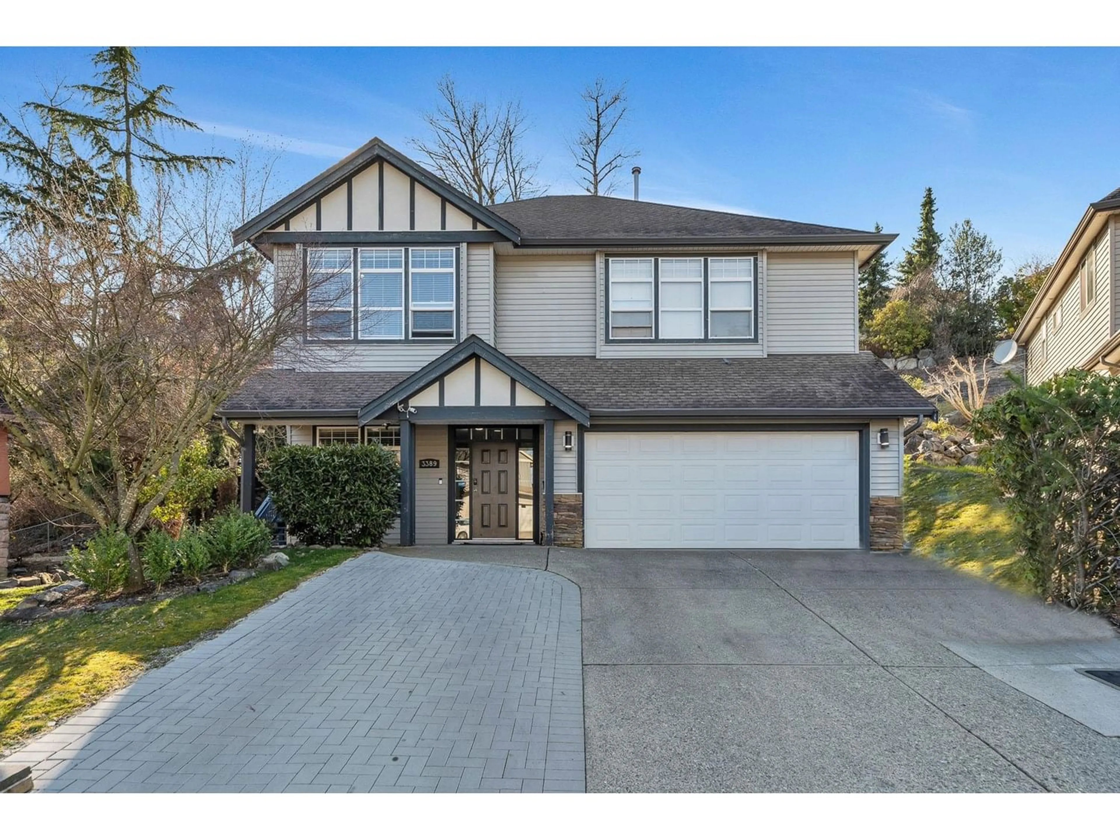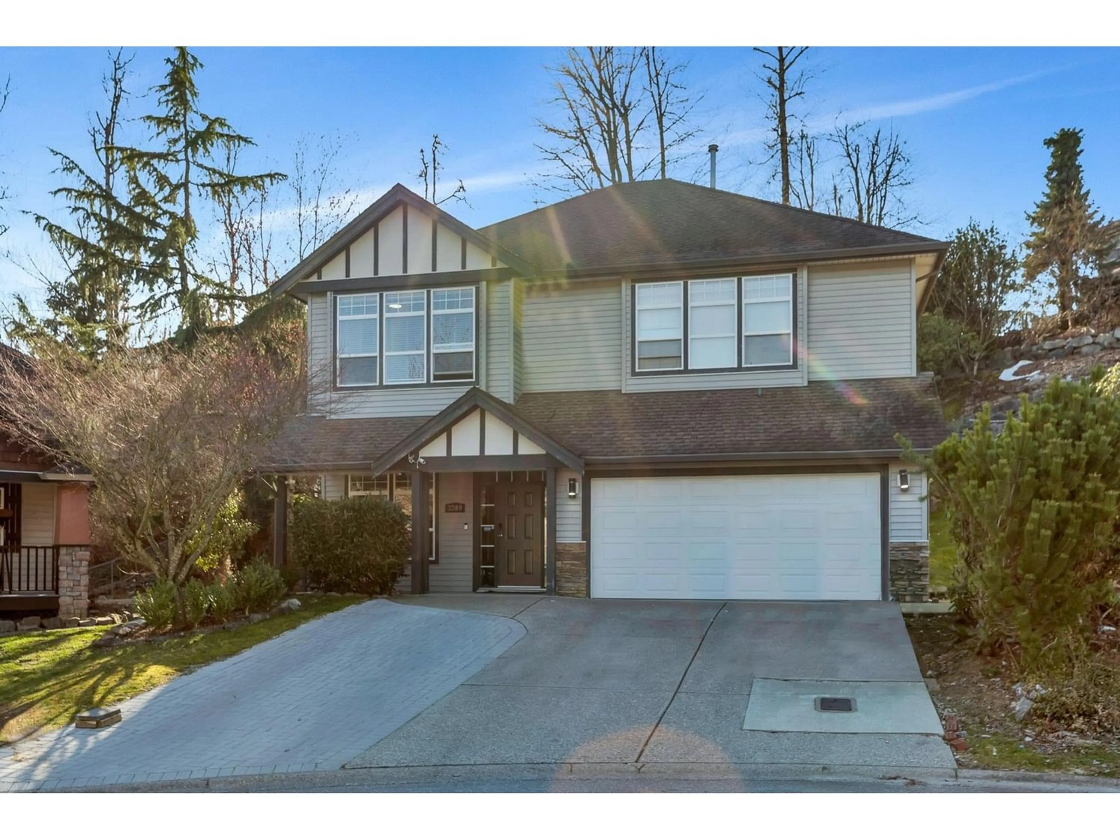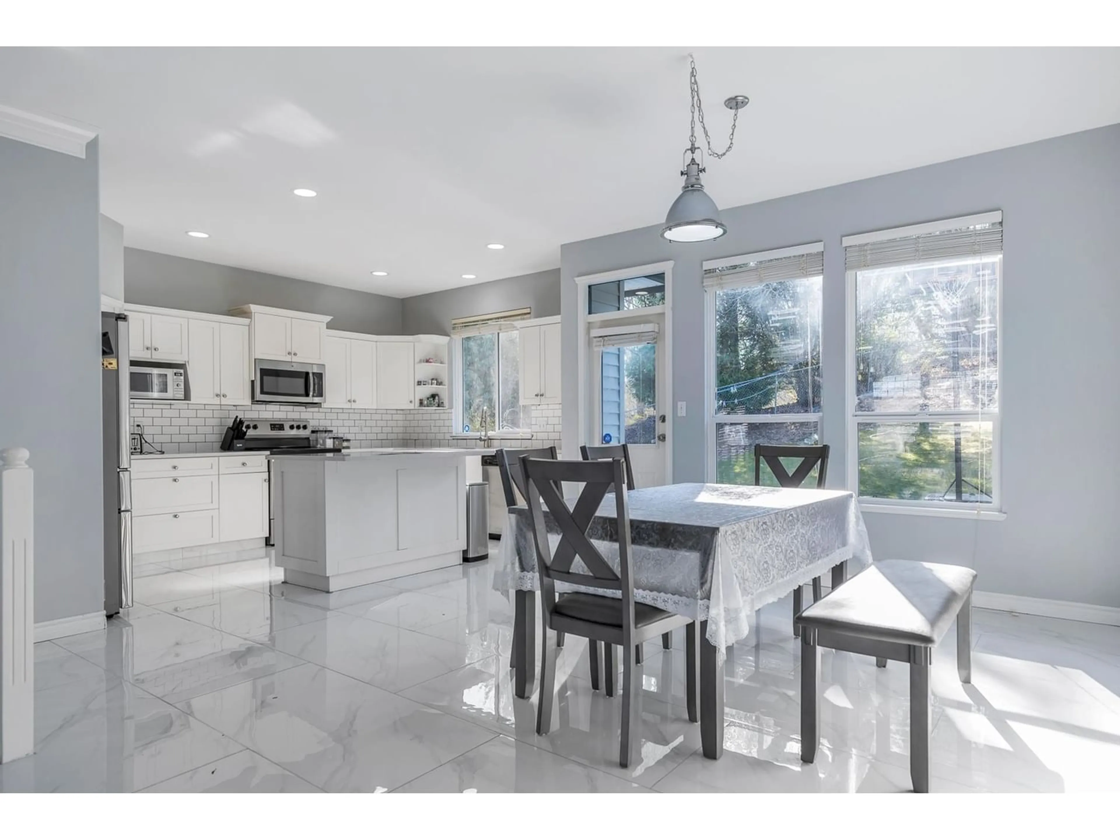3389 PROMONTORY COURT, Abbotsford, British Columbia V2T6V8
Contact us about this property
Highlights
Estimated ValueThis is the price Wahi expects this property to sell for.
The calculation is powered by our Instant Home Value Estimate, which uses current market and property price trends to estimate your home’s value with a 90% accuracy rate.Not available
Price/Sqft$460/sqft
Est. Mortgage$5,368/mo
Tax Amount ()-
Days On Market252 days
Description
Unlock the doors to your dream home in West Abbotsford! This fully renovated Gem offers a generous 2700+ sqft of living space, nestled on an expansive lot spanning over 8200 sqft. Enjoy the luxury of central A/C, ensuring year-round comfort, while a LEGAL suite stands ready to serve as a lucrative mortgage helper. Positioned near all levels of Schools, Shopping, parks, Trails, Churches, Gurdwaras and with effortless access to highway #1 exits, convenience is at your doorstep. You'll find high ceilings throughout this home. Whether you're entertaining guests or seeking solace, this home effortlessly accommodates your lifestyle needs. Don't just drive by; come view this remarkable property. Schedule your personal viewing! OPEN HOUSE MAY 04 2PM-4PM & MAY 05: 2PM-4PM! (id:39198)
Property Details
Interior
Features
Exterior
Features
Parking
Garage spaces 6
Garage type -
Other parking spaces 0
Total parking spaces 6
Property History
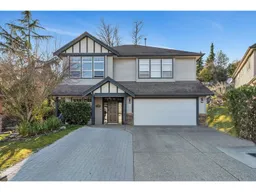 38
38
