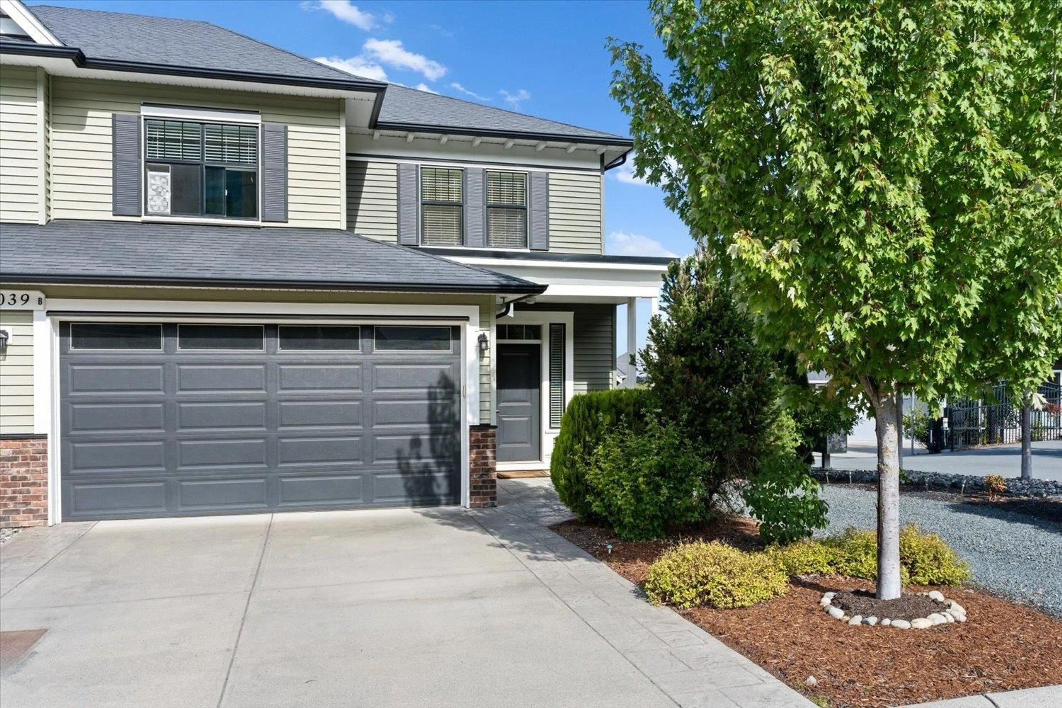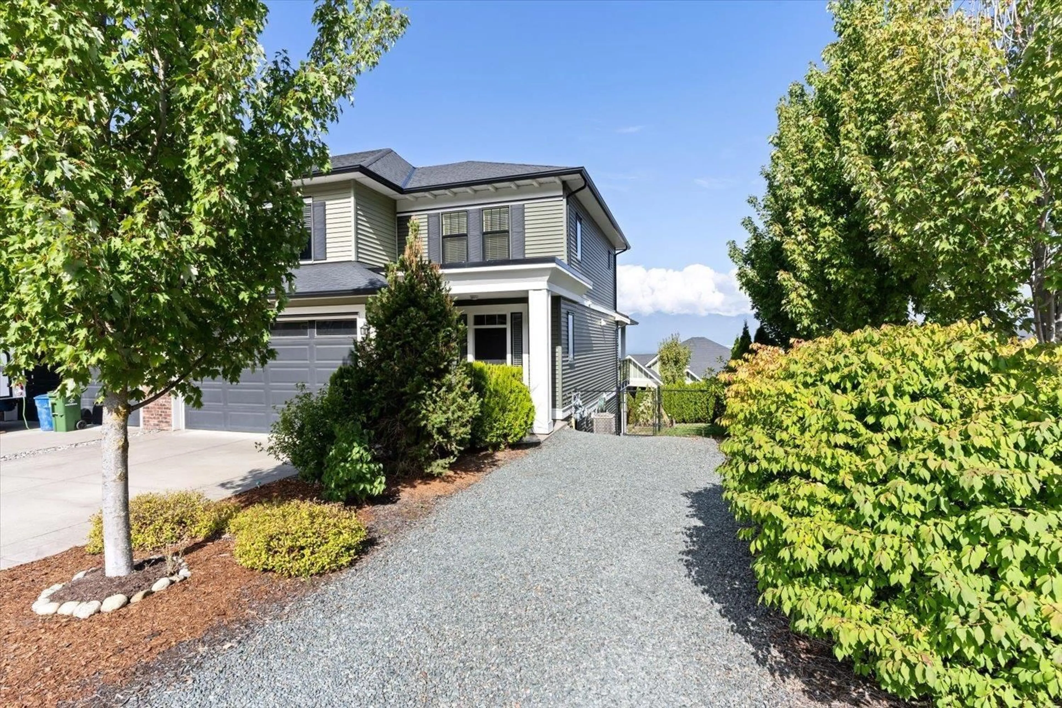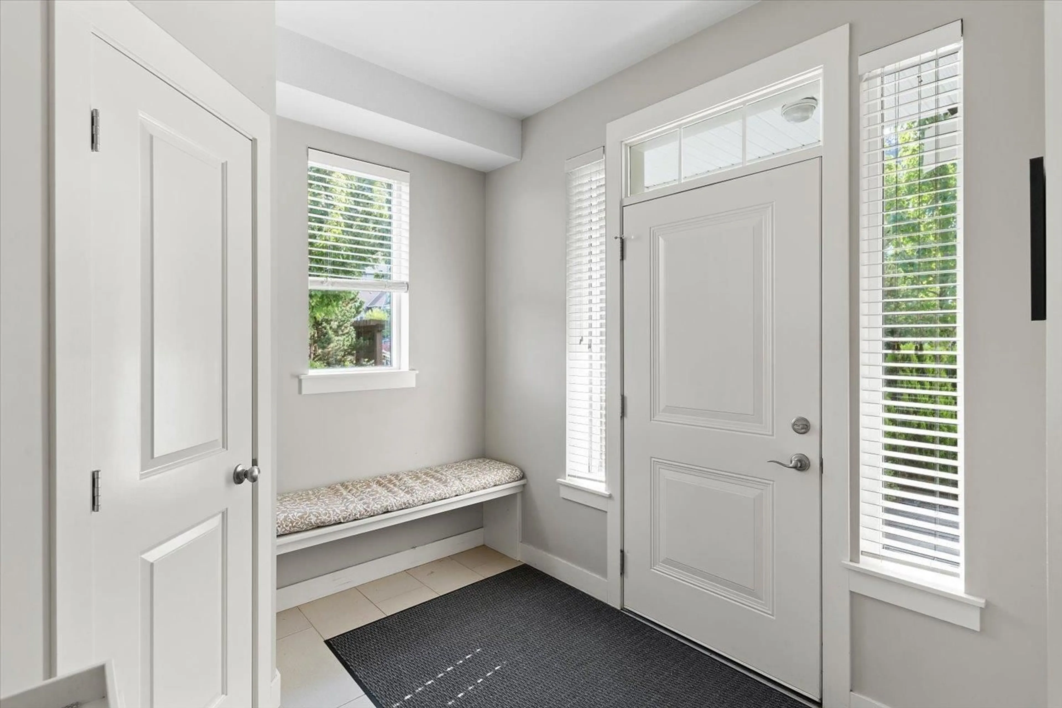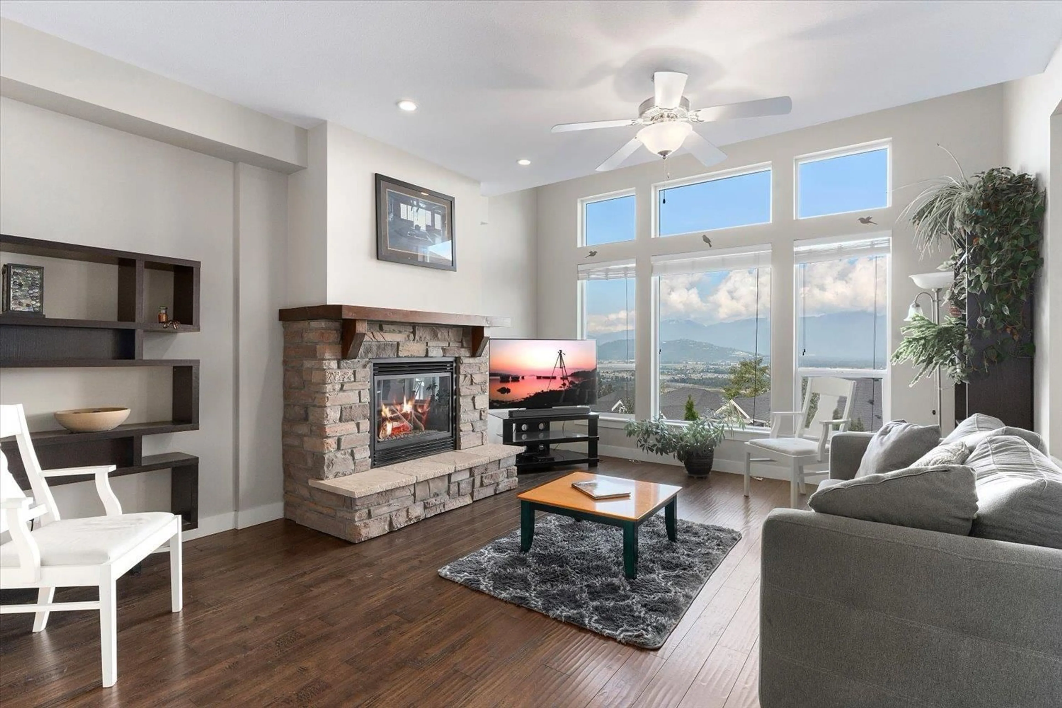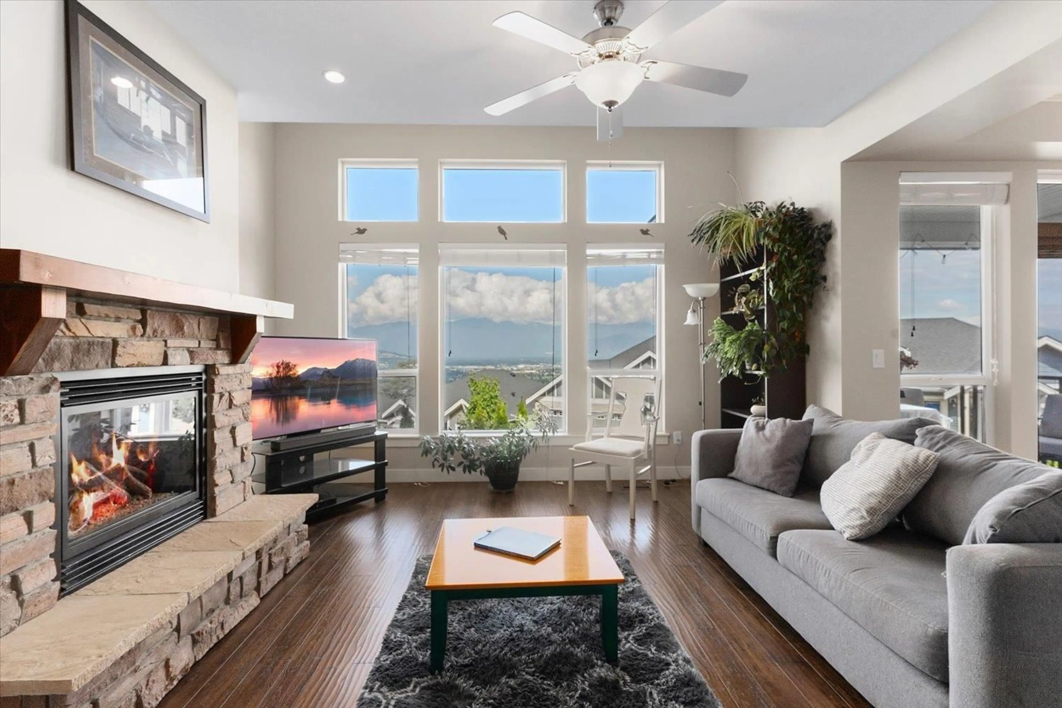B 47039 SYLVAN DRIVE, Chilliwack, British Columbia V2R0P3
Contact us about this property
Highlights
Estimated ValueThis is the price Wahi expects this property to sell for.
The calculation is powered by our Instant Home Value Estimate, which uses current market and property price trends to estimate your home’s value with a 90% accuracy rate.Not available
Price/Sqft$408/sqft
Est. Mortgage$4,079/mo
Tax Amount ()-
Days On Market248 days
Description
Beautiful valley & mtn Views from this 2 storey/walk out basement home. This 1/2 duplex is unique! no neighbors to one side & offers dedicated RV parking or just valuable extra parking. Spacious entry leads to open Great rm/w fireplace 11' ceilings & floor to ceiling windows to capture the expansive views. Well appointed kitchen, white cabinets, eat at bar, quartz counters, w/i pantry, stainless appliances & custom wine fridge. Coffered ceilings in dining area add to the elegance. 3 bedrms & laundry up. Primary has w/i closet, ensuite/w glass shower, soaker tub, his & her vanity. Below, lots of storage, 4th bedrm, bathrm, large rec rm /w cute hideaway/play area under stairs. fully fenced back yard/w garden shed. Safe for your children & pets. Steps away to hiking trails. No fees No rules (id:39198)
Property Details
Interior
Features
Property History
 33
33

