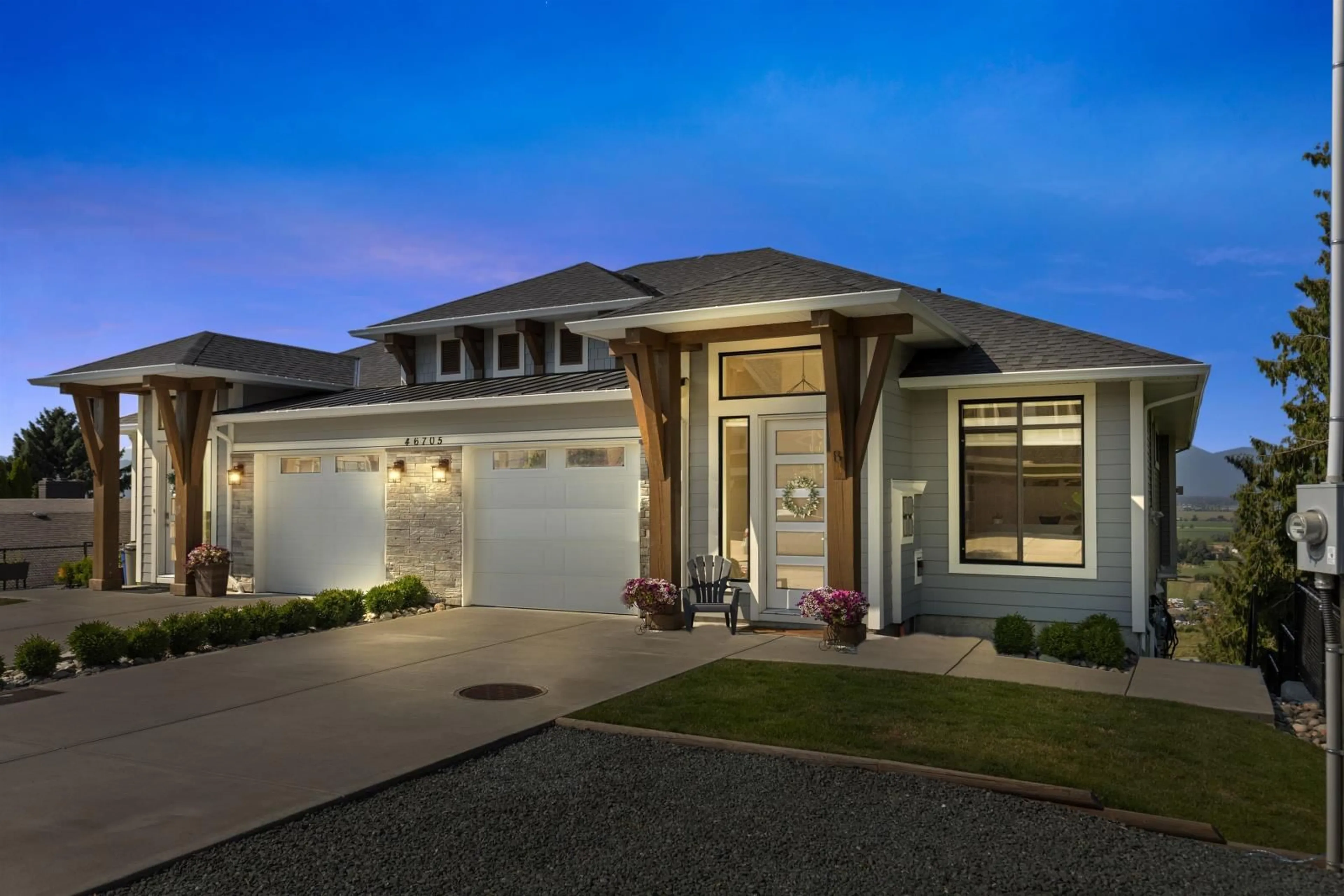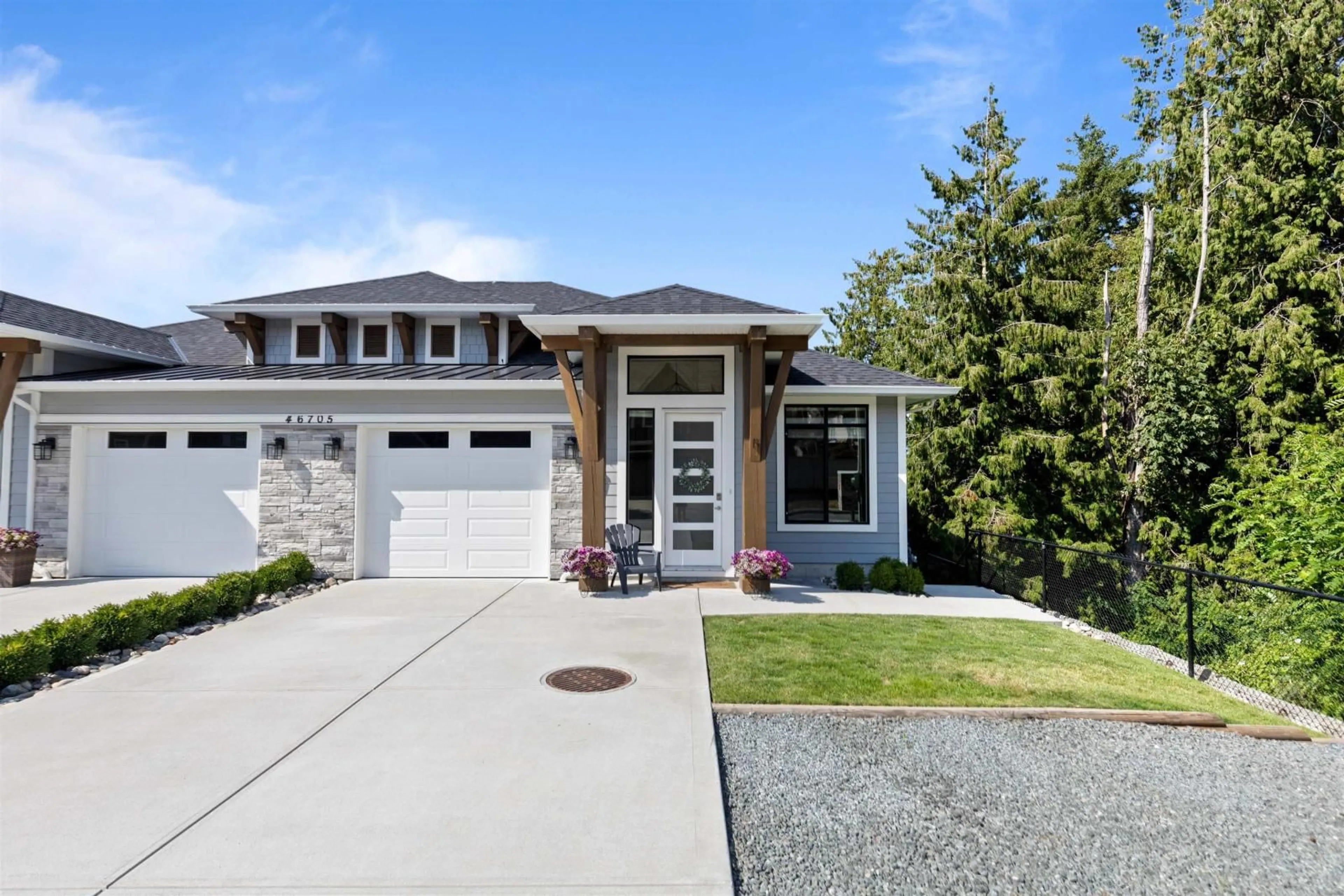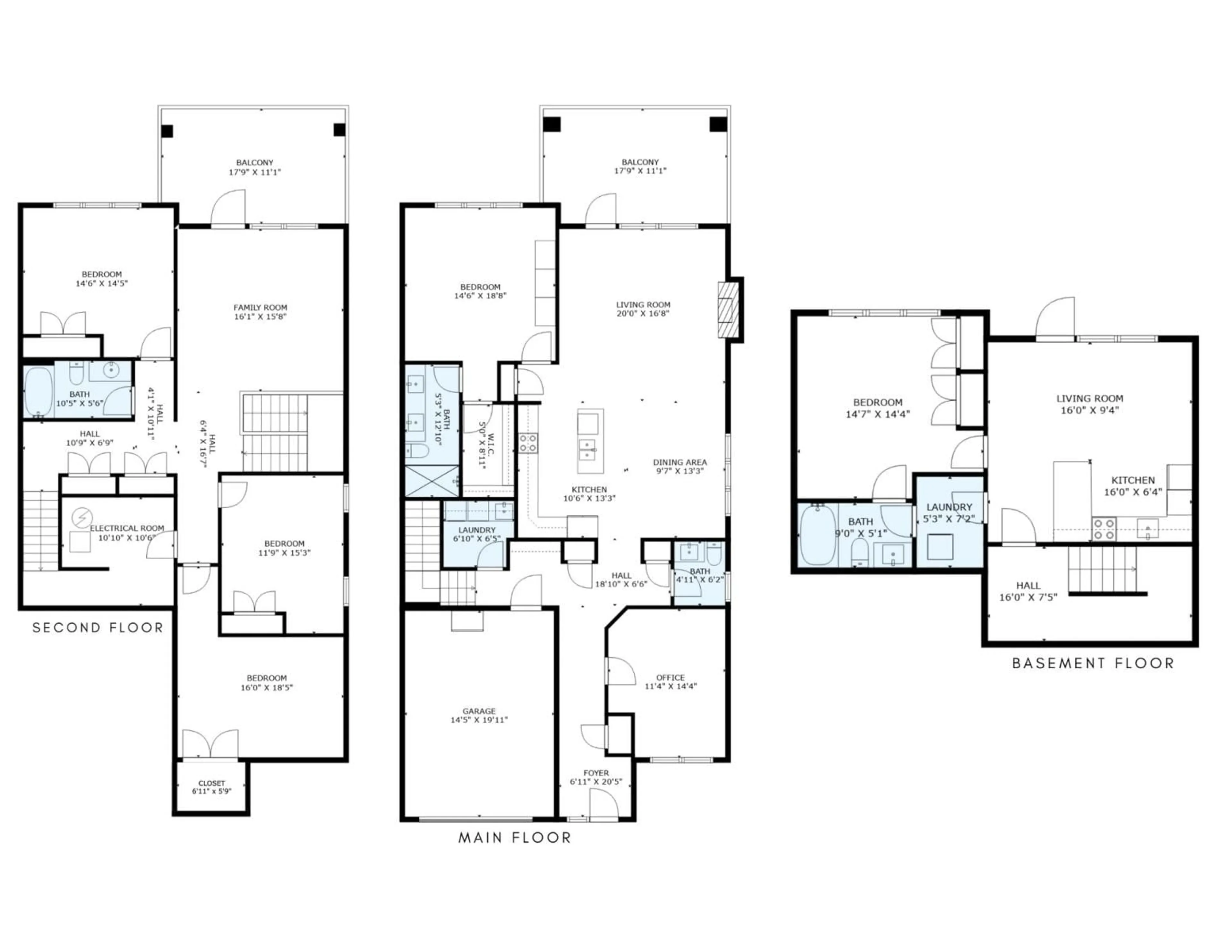B 46705 UPLANDS ROAD, Chilliwack, British Columbia V2R4W2
Contact us about this property
Highlights
Estimated ValueThis is the price Wahi expects this property to sell for.
The calculation is powered by our Instant Home Value Estimate, which uses current market and property price trends to estimate your home’s value with a 90% accuracy rate.Not available
Price/Sqft$308/sqft
Est. Mortgage$4,939/mth
Tax Amount ()-
Days On Market31 days
Description
This beautiful home is located in the lovely neighborhood of Promontory. Boasting 10 foot ceilings and stunning views of the mountains and valley, which are easily enjoyed from inside or from the beautiful covered decks, you will never feel the need to leave home. The Master bedroom is located on the main floor along with a large den and open concept living, dining and kitchen. The lower floor contains 3 bedrooms, a rec room, another beautiful covered deck supported by large wood beams and a storage/utility room. The walkout basement contains a beautiful 1 bedroom suite benefitting from the same stunning views as the rest of the home. The back yard is fully fenced, surrounded by trees and is very private. This home has been lovingly cared for and shows like new. (id:39198)
Property Details
Interior
Features
Exterior
Parking
Garage spaces 1
Garage type Garage
Other parking spaces 0
Total parking spaces 1
Condo Details
Amenities
Laundry - In Suite, Fireplace(s)
Inclusions
Property History
 40
40


