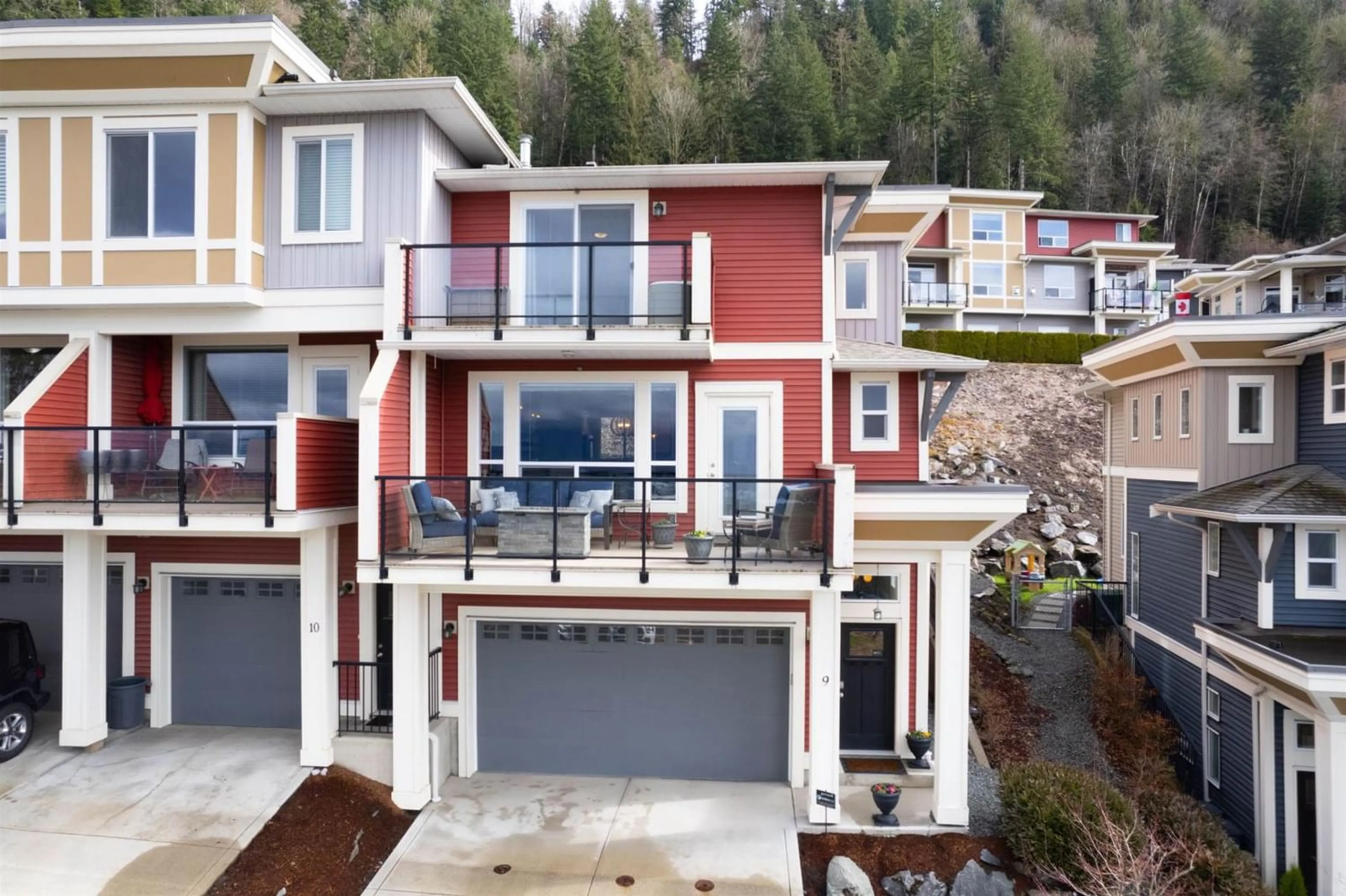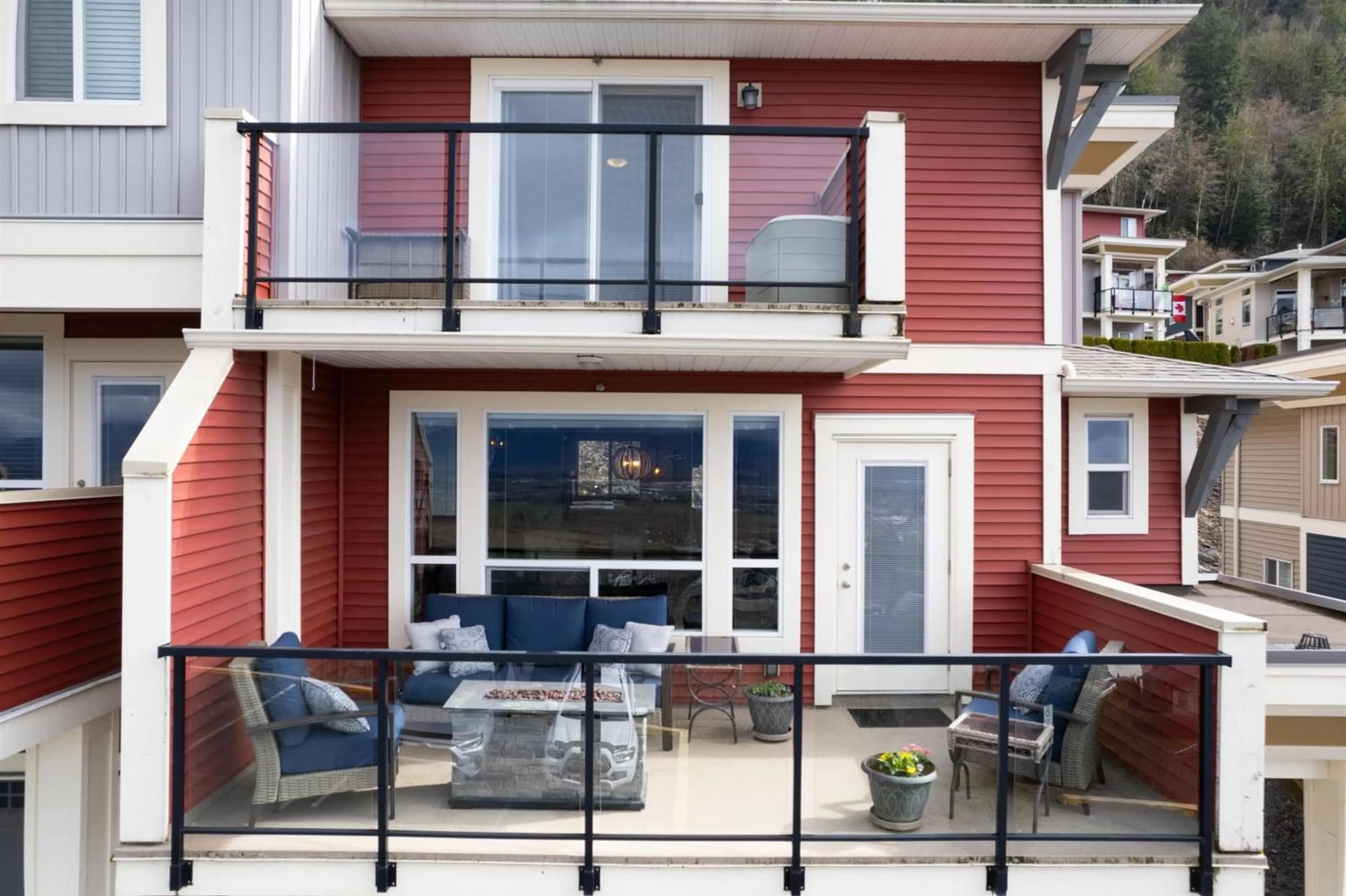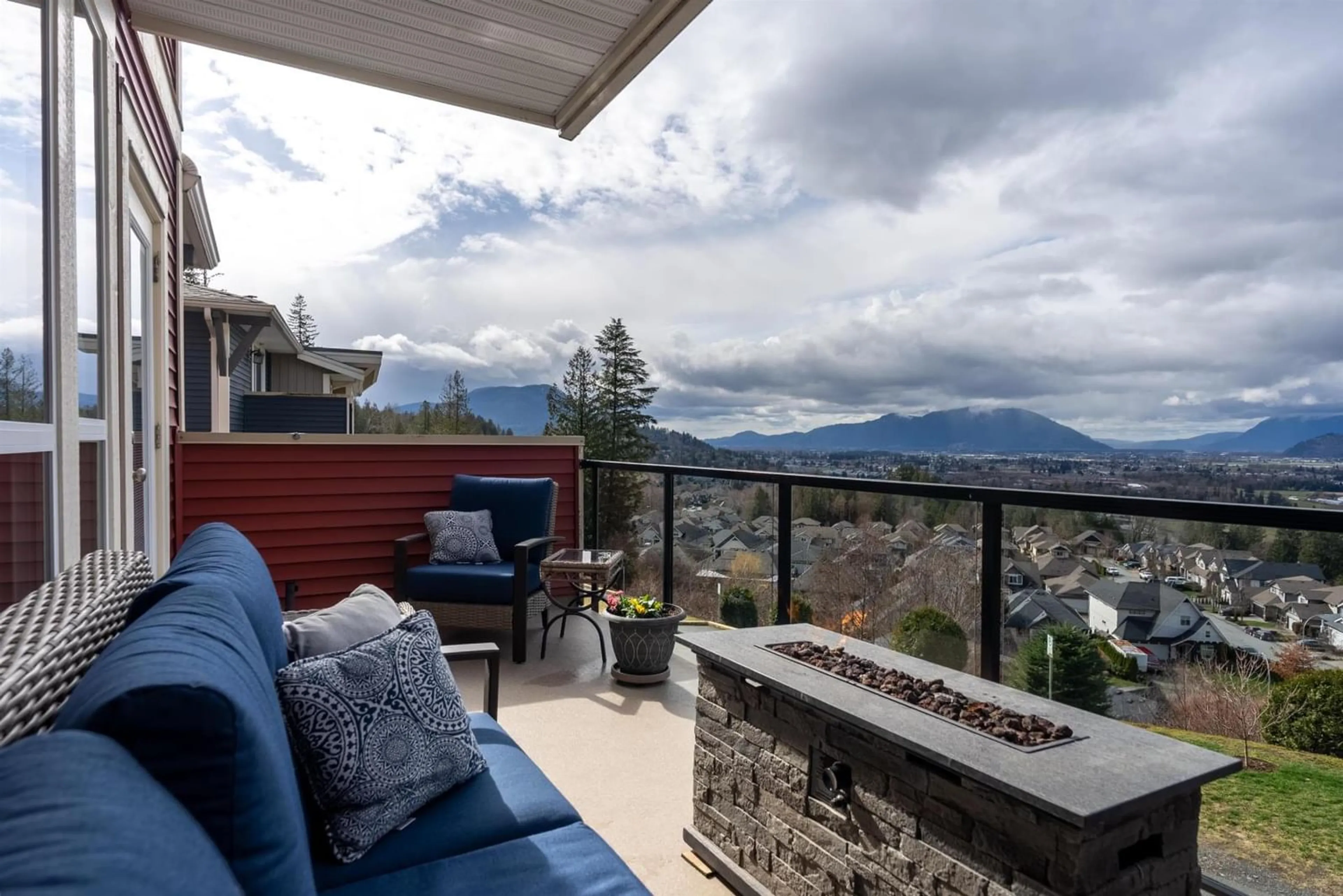9 6026 LINDEMAN STREET, Chilliwack, British Columbia V2R0W1
Contact us about this property
Highlights
Estimated ValueThis is the price Wahi expects this property to sell for.
The calculation is powered by our Instant Home Value Estimate, which uses current market and property price trends to estimate your home’s value with a 90% accuracy rate.Not available
Price/Sqft$436/sqft
Est. Mortgage$3,332/mo
Tax Amount ()-
Days On Market244 days
Description
Elevate your lifestyle with this exquisite end home, perched majestically above the valley floor, offering unparalleled vistas of stunning sunrises and sunsets. Immerse yourself in the allure of this meticulously maintained residence boasting a well-appointed kitchen adjoining a private backyard oasis, perfect for summer gatherings. The expansive living area seamlessly connects to a front deck, providing endless opportunities to savor the panoramic views. A convenient den on the main floor caters to your professional needs. Upstairs, discover generously sized bedrooms, including a master suite with a spacious walk-in closet. Recent upgrades include new carpets, stainless steel appliances, and exquisite millwork. The expansive garage accommodates two cars, two kayaks, and all your tools. Join us this weekend, Saturday, March 16, 2 to 4pm 2024, for an exclusive viewing. This exceptional property is guaranteed to exceed your expectations. (id:39198)
Property Details
Interior
Features
Exterior
Parking
Garage spaces 3
Garage type Garage
Other parking spaces 0
Total parking spaces 3
Condo Details
Inclusions
Property History
 37
37


