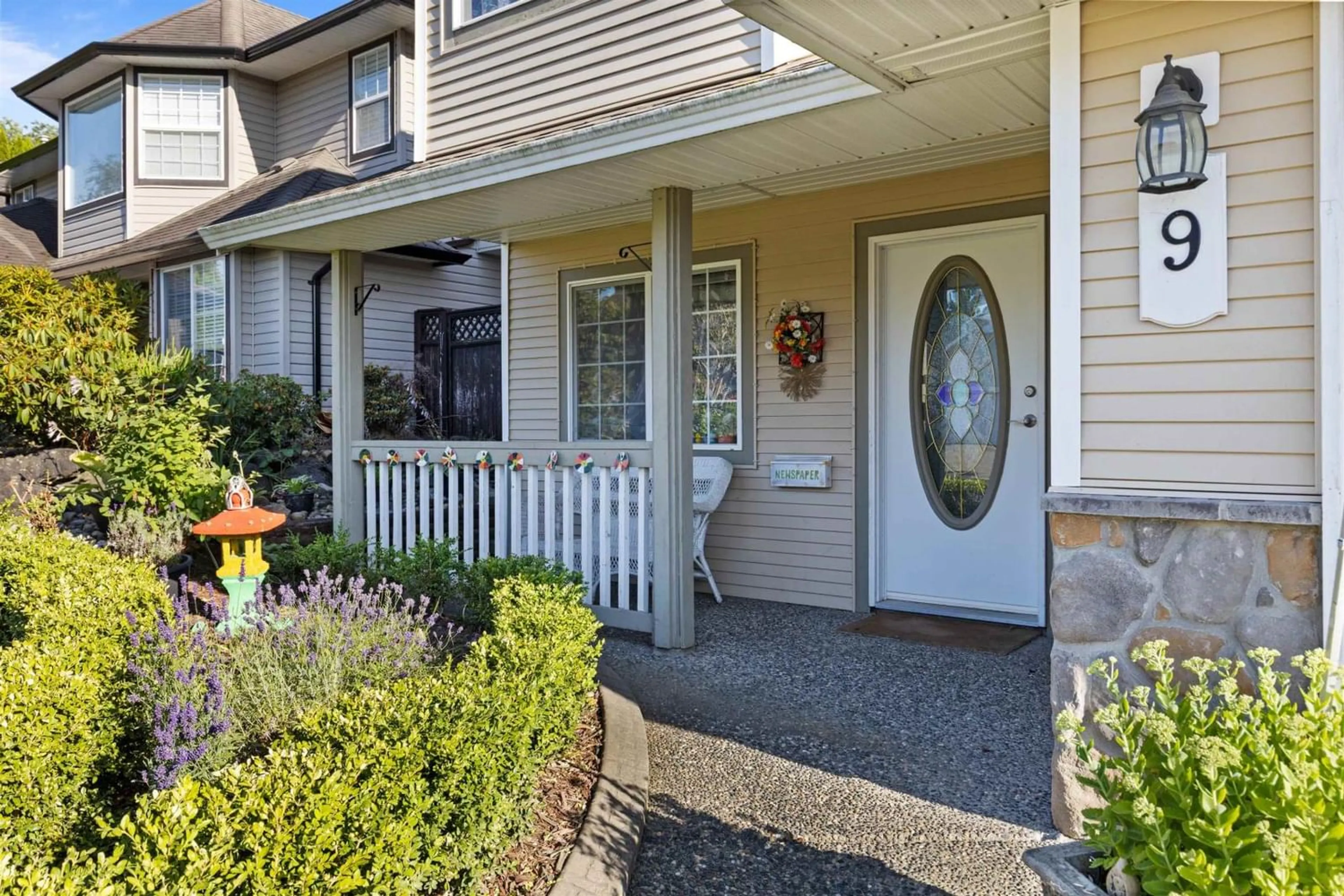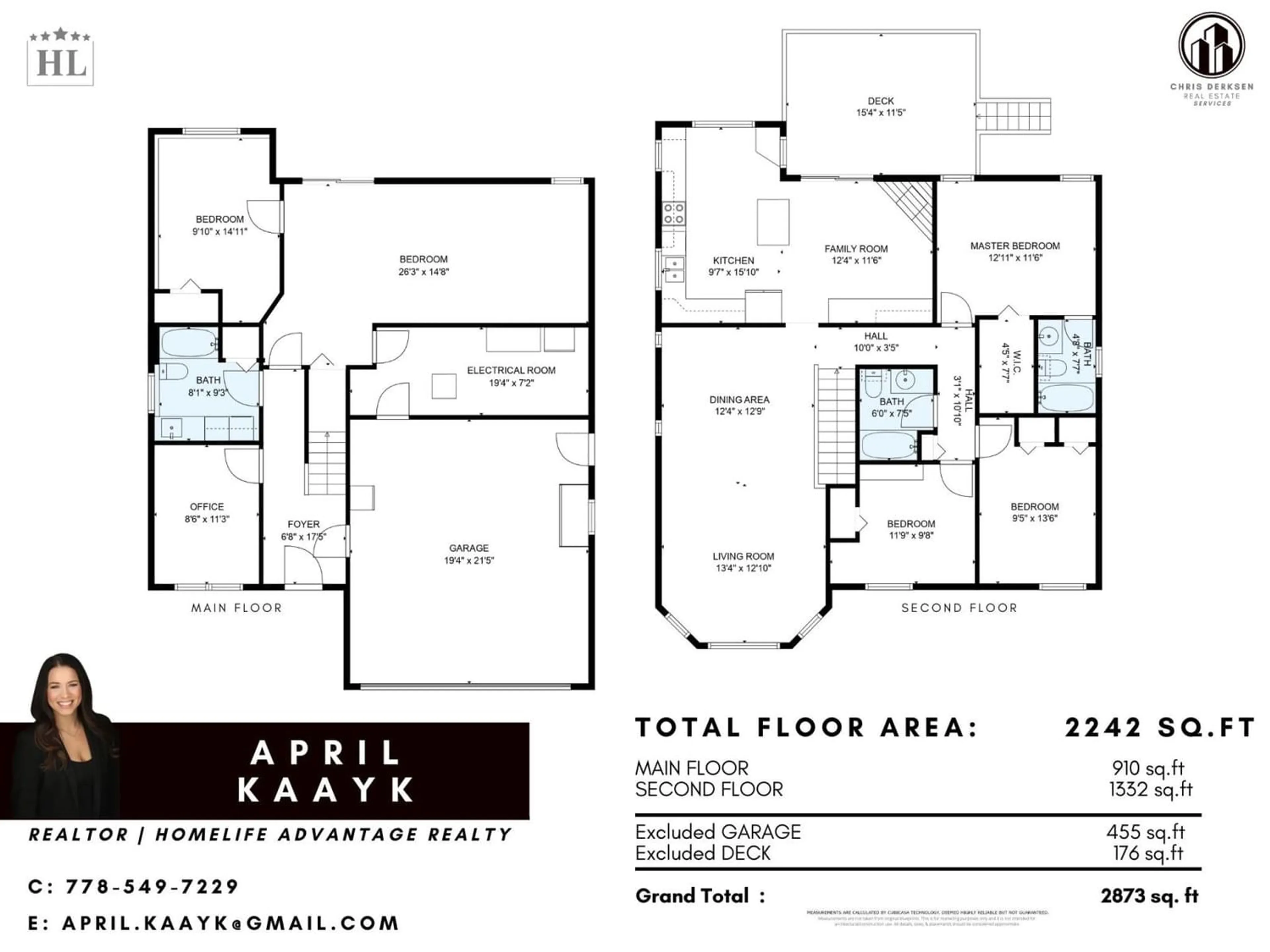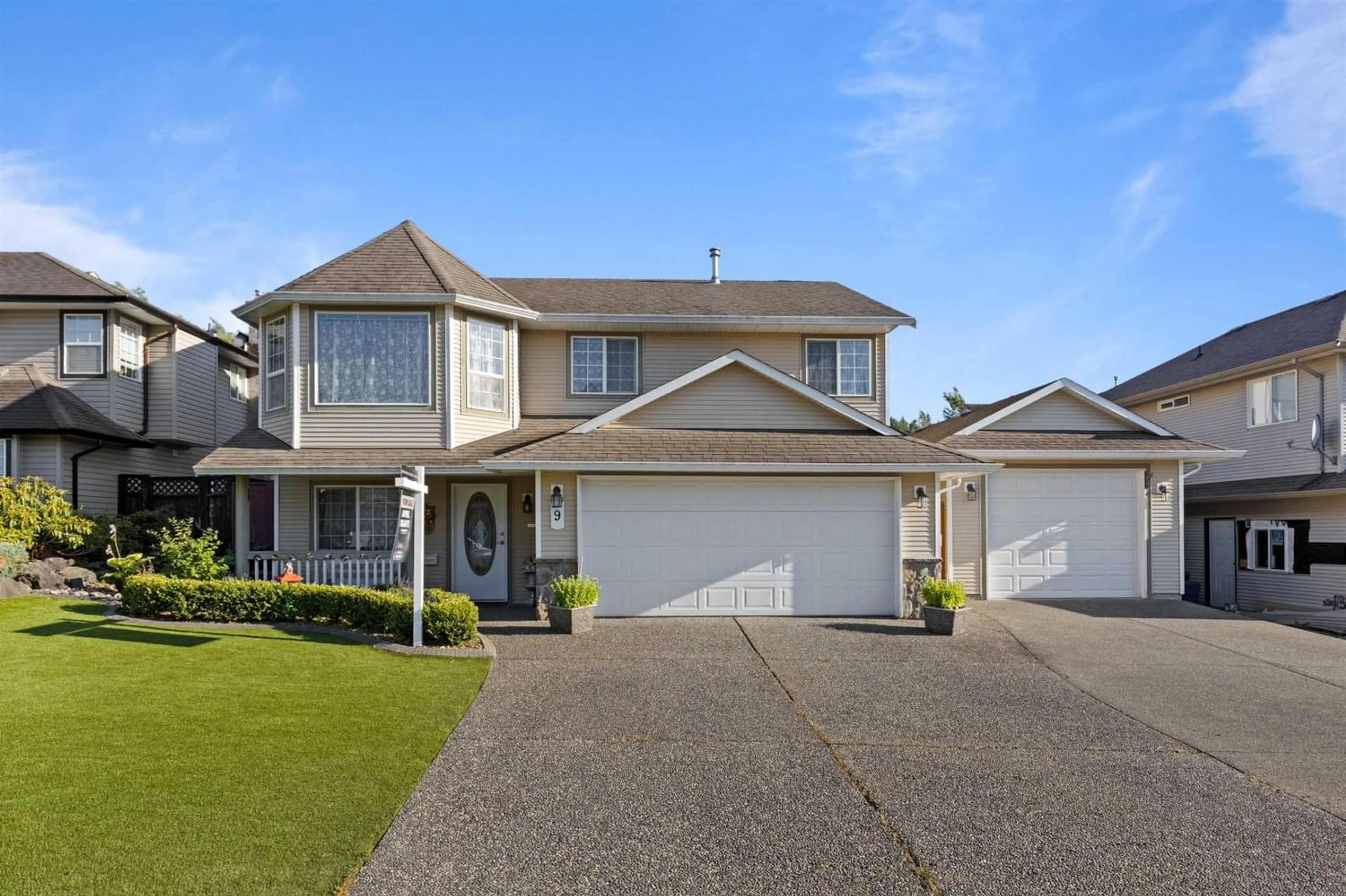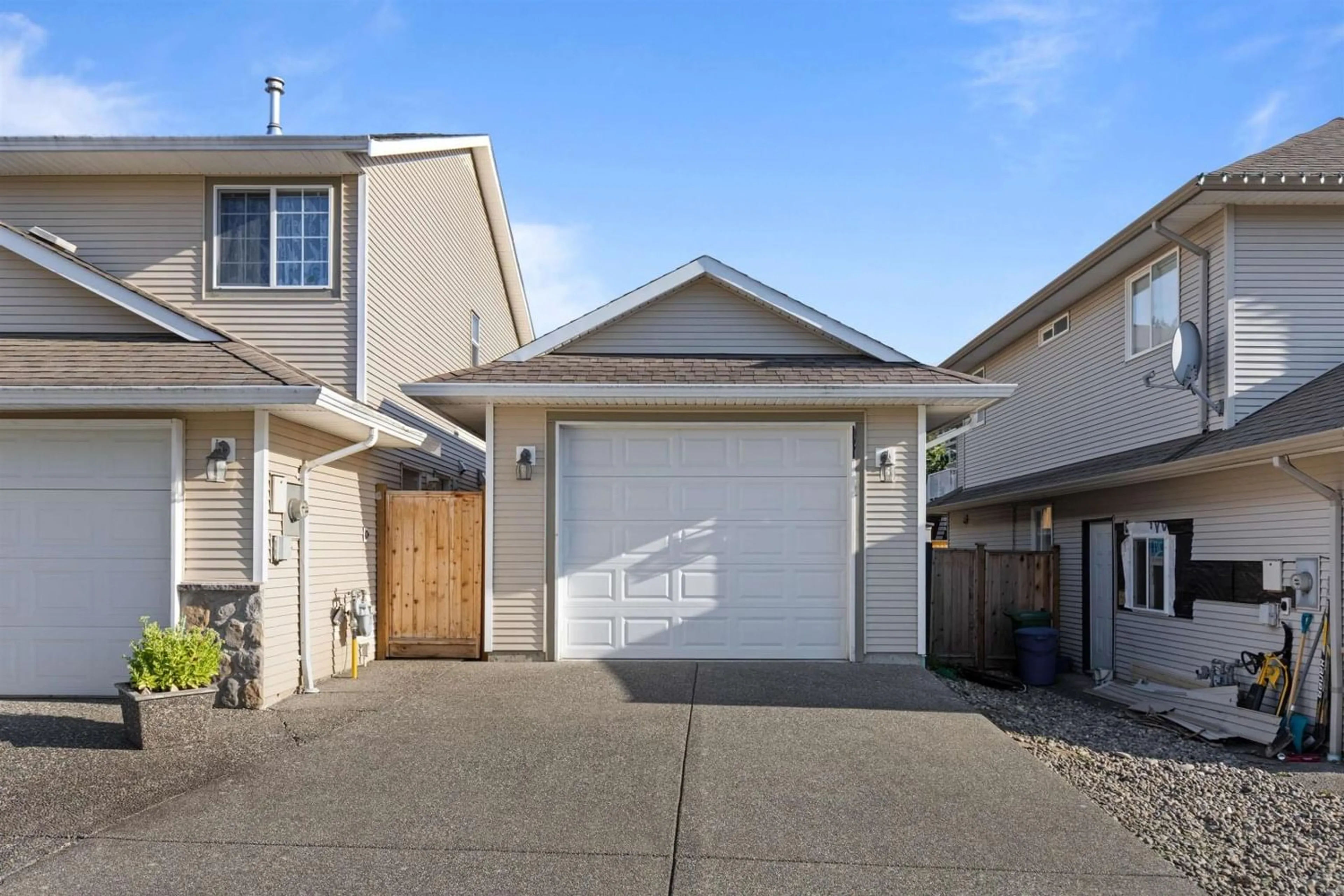9 5530 TESKEY ROAD, Sardis, British Columbia V2R4V3
Contact us about this property
Highlights
Estimated ValueThis is the price Wahi expects this property to sell for.
The calculation is powered by our Instant Home Value Estimate, which uses current market and property price trends to estimate your home’s value with a 90% accuracy rate.Not available
Price/Sqft$441/sqft
Est. Mortgage$4,247/mo
Tax Amount ()-
Days On Market1 year
Description
Upstairs, 3 spacious bedrooms, renovated kitchen, ample living space both in and out. Basement is fully finished, includes one bedroom and is ready for your media room, or other ideas. HW on demand, central A/C, walkout basement. Low maintenance turf yard front and back with a fun and challenging putting green in the back!! Tons of space for a garden and or swing set for the kids. Did I mention the detached 15x31 GARAGE WITH ELECTRICAL! An extension of your primary living are, this space adds HUGE value.. TONS of space for your vehicles, recreational toys and MORE. Conveniently located near all amenities, this house is a dream come true. Don't miss your chance to own this exceptional property. Schedule a tour today! (id:39198)
Property Details
Interior
Features
Condo Details
Inclusions





