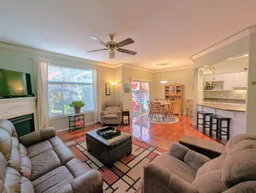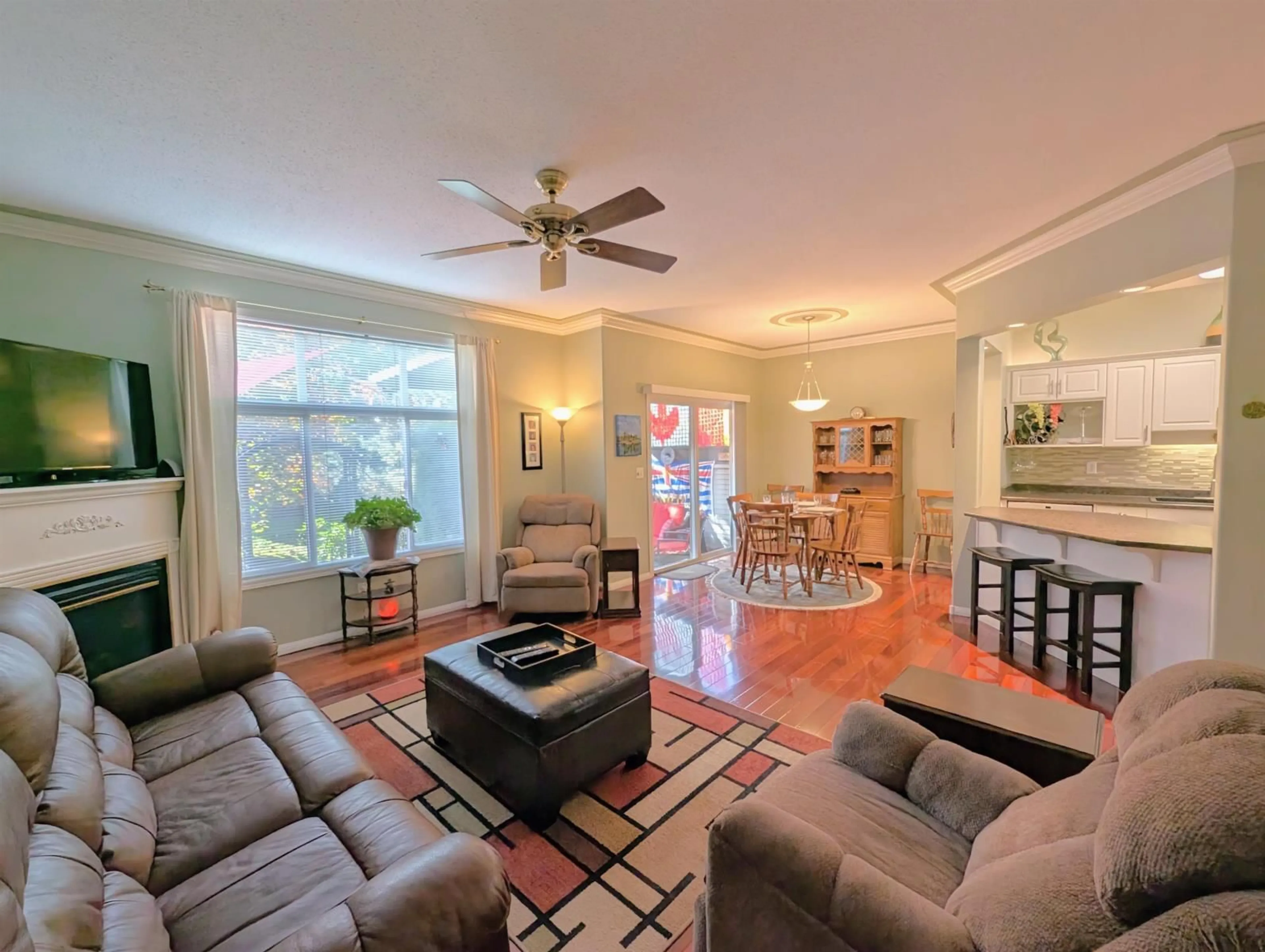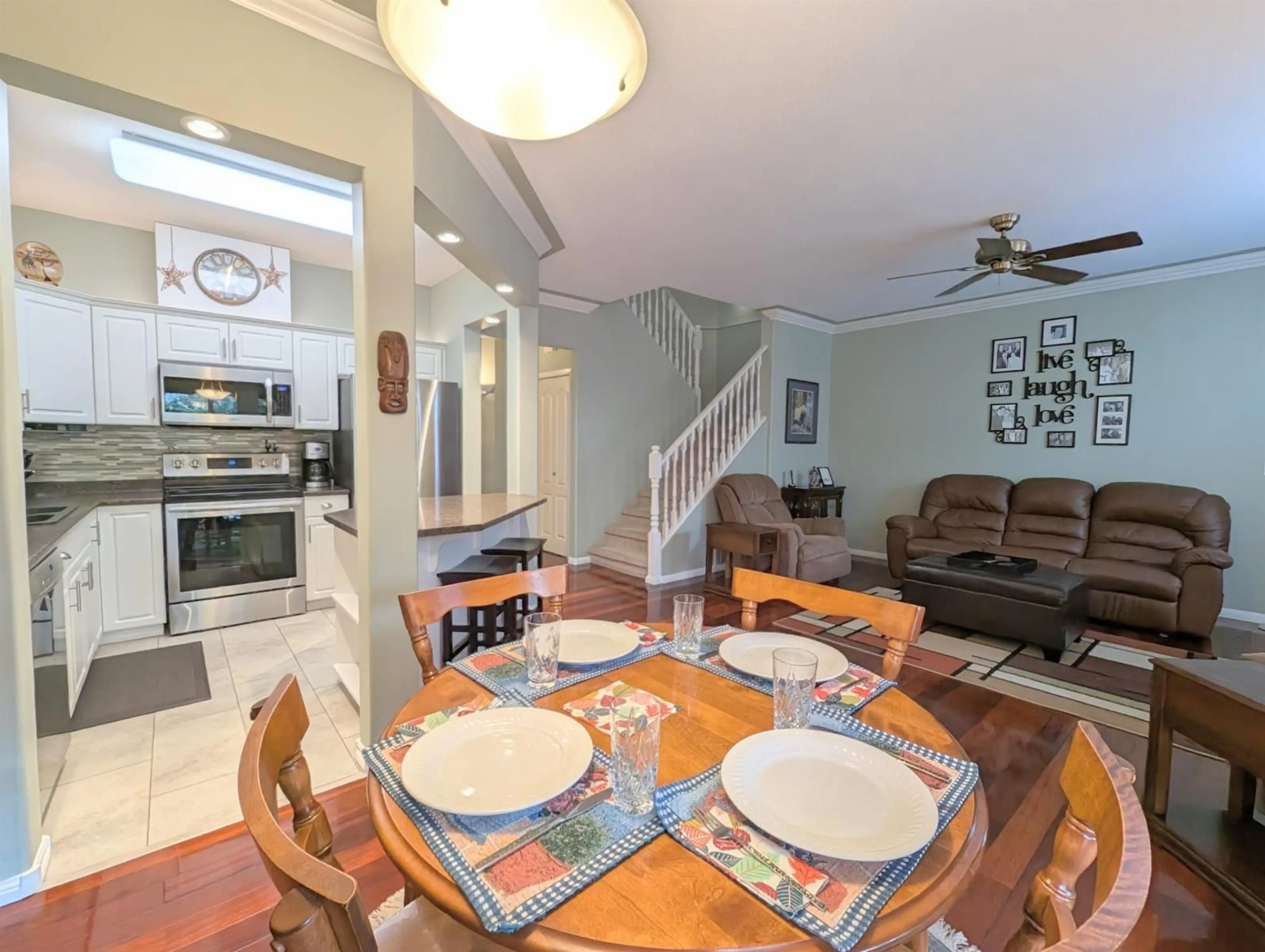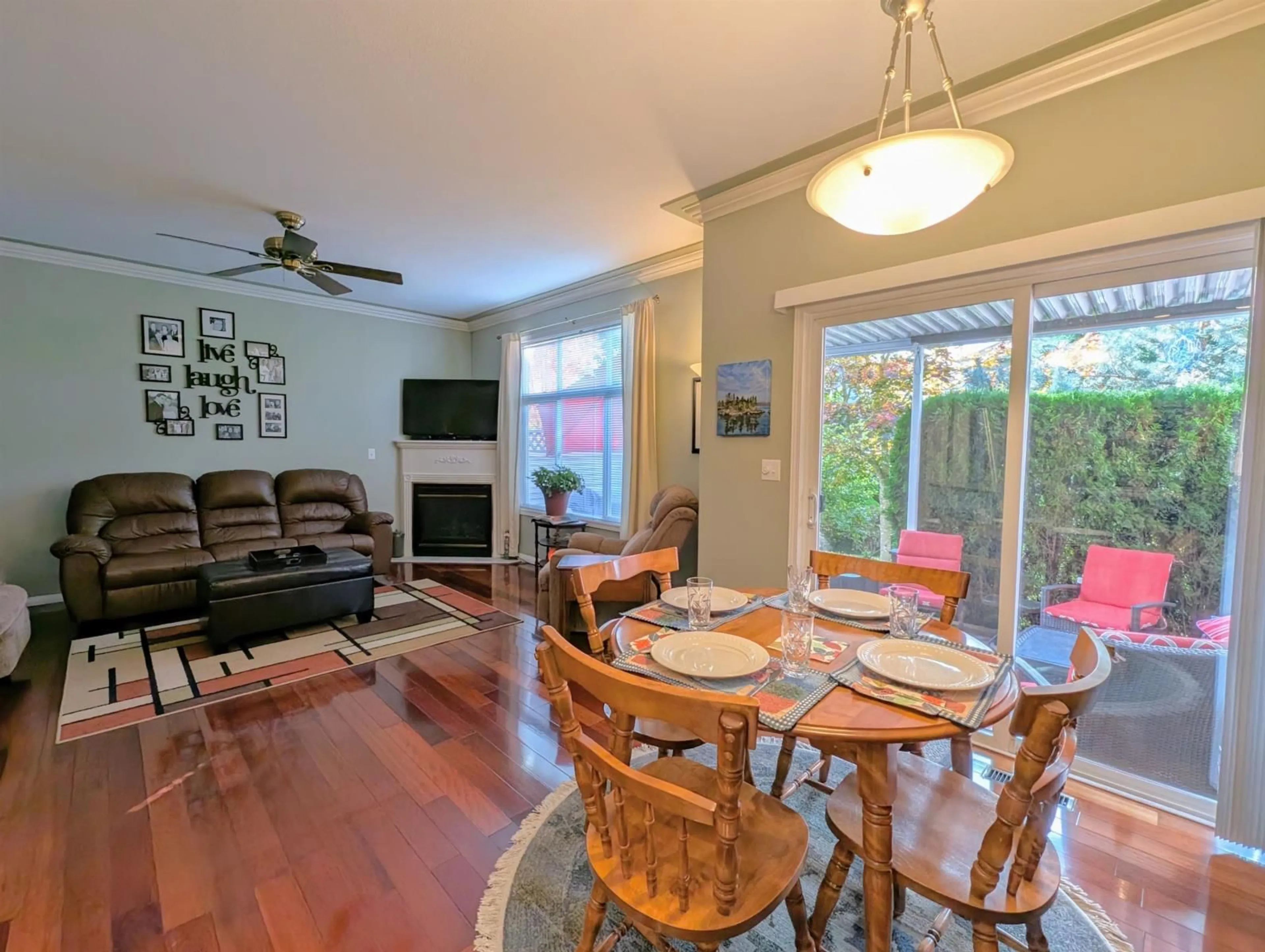87 46360 VALLEYVIEW ROAD, Chilliwack, British Columbia V2R5L7
Contact us about this property
Highlights
Estimated ValueThis is the price Wahi expects this property to sell for.
The calculation is powered by our Instant Home Value Estimate, which uses current market and property price trends to estimate your home’s value with a 90% accuracy rate.Not available
Price/Sqft$434/sqft
Est. Mortgage$2,662/mo
Tax Amount ()-
Days On Market30 days
Description
Apple Creek on Promontory: a three-bedroom haven of efficient layout and comfort. On the main level, pristine hardwood floors complement 9' high ceilings adorned with crown moldings, while designer colors and a cozy gas fireplace add warmth to the living area. The space flows seamlessly into a bright kitchen and dining area, leading out to a tranquil back deck overlooking apple trees and Apple Creek. Upstairs, new carpeting enhances the spacious master bedroom, which features a 3-piece ensuite and a large walk-in closet. A convenient laundry room. Double car garage. The complex offers a clubhouse, playground, ample visitor parking, and RV parking. Bright, cheery, and well-maintained, this home is move-in ready and exceptional. (id:39198)
Upcoming Open House
Property Details
Interior
Features
Exterior
Parking
Garage spaces 2
Garage type Garage
Other parking spaces 0
Total parking spaces 2
Condo Details
Amenities
Laundry - In Suite
Inclusions
Property History
 34
34


