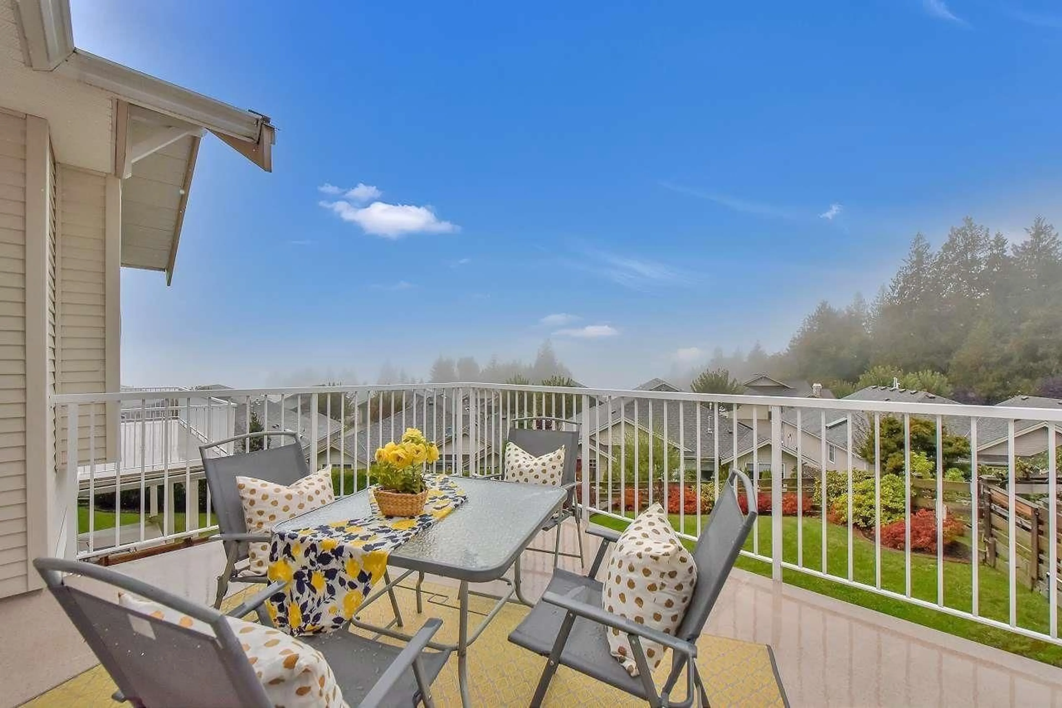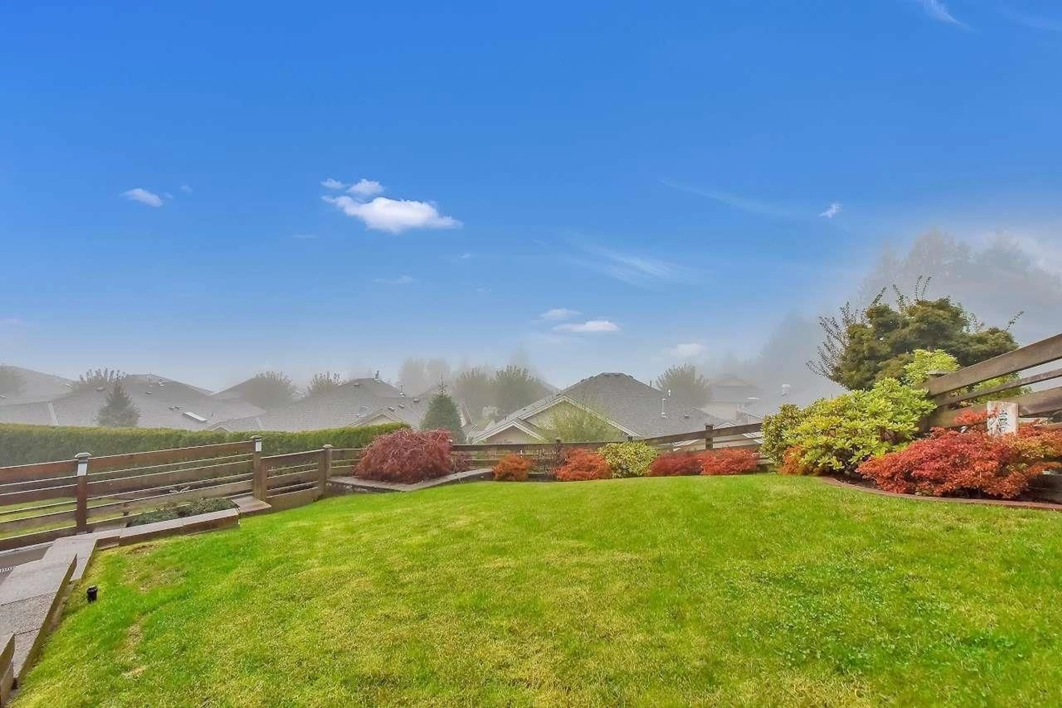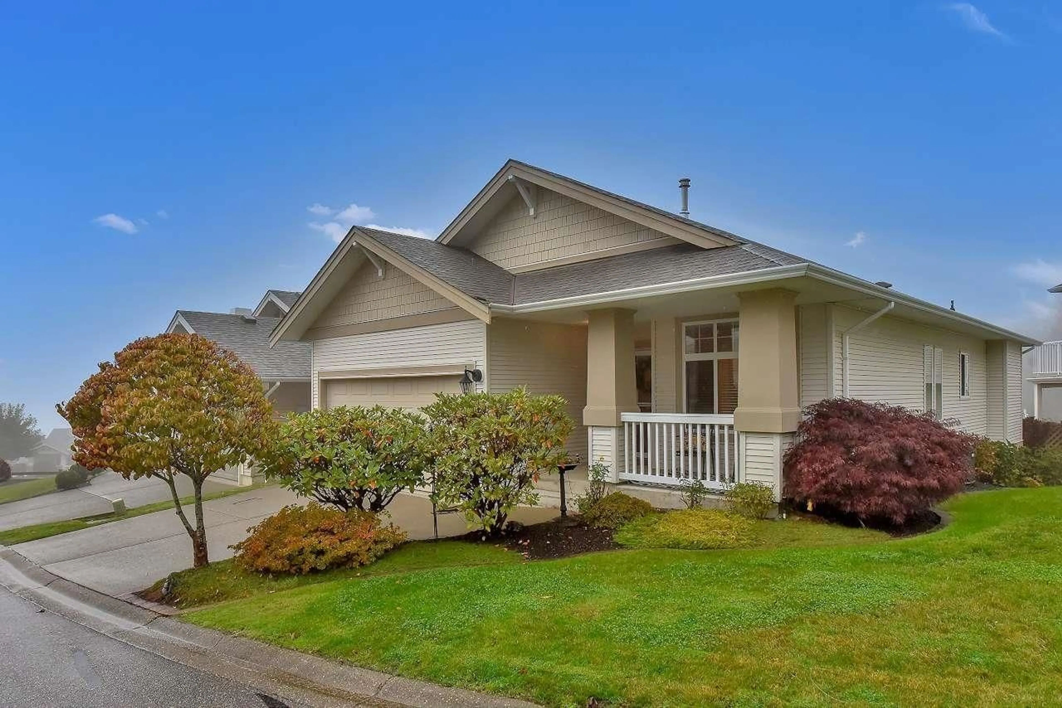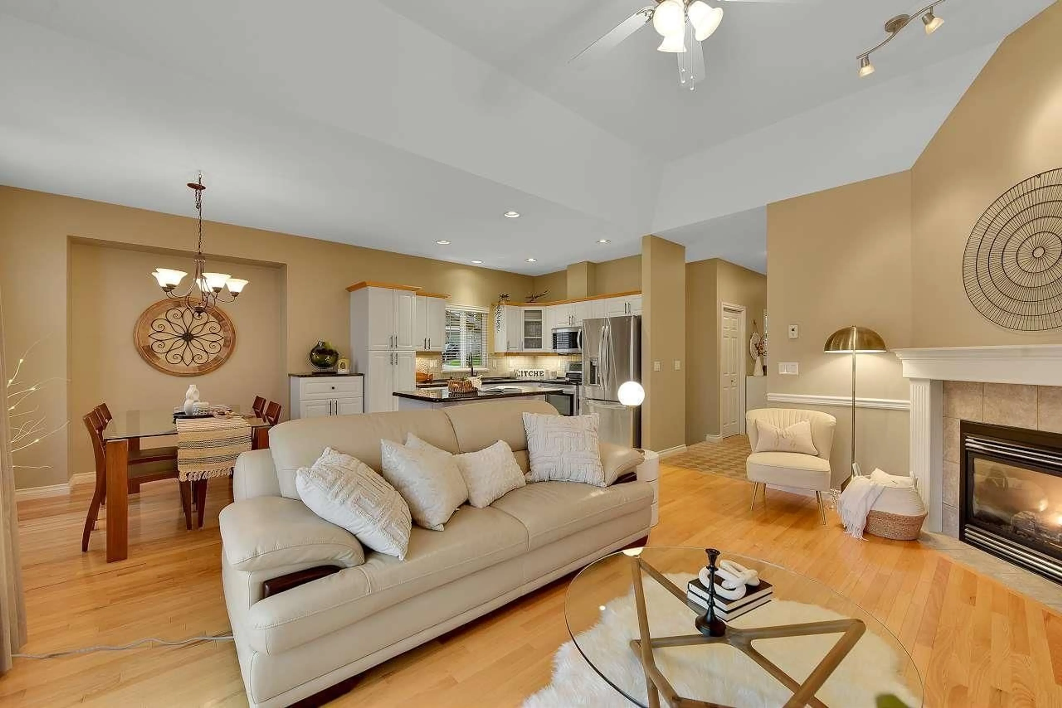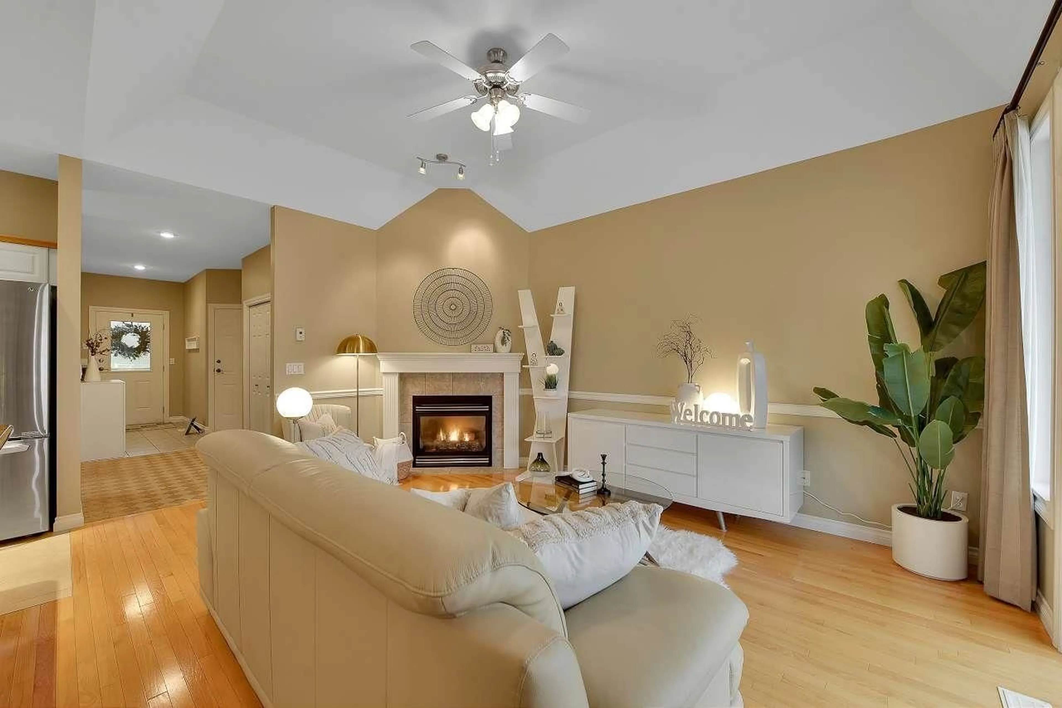64 5700 JINKERSON ROAD|Promontory, Chilliwack, British Columbia V2R5N6
Contact us about this property
Highlights
Estimated ValueThis is the price Wahi expects this property to sell for.
The calculation is powered by our Instant Home Value Estimate, which uses current market and property price trends to estimate your home’s value with a 90% accuracy rate.Not available
Price/Sqft$362/sqft
Est. Mortgage$3,779/mo
Tax Amount ()-
Days On Market98 days
Description
UNOBSTRUCTED VALLEY VIEWS from this RANCHER w/MASTER ON MAIN & WALKOUT BSMT in prestigious Thom Creek Ranch- a gated adult oriented complex ,55+ age , w/ lovely clubhouse. Stunning views from both floors w/ lots of updated features; 2 fireplaces, A/C, GAS HWT, BRANDNEW ROOF & SKYLIGHTS (2024), fabulous kitchen w/ granite counter tops, S/S appliances and hardwood flooring on main. Huge office/den and Master on the main, with 4 piece ensuite, large walk in and views. EXTRA OVERSIZED DECK for breathtaking sunset. Massive 16'2x12'8 storage area and a spacious family room with a cozy freestanding fireplace. Walk out basement with a secluded patio, offering privacy to enjoy the beautiful backyard landscaping. BEST LOCATION in the complex for privacy & peaceful relaxation. (id:39198)
Property Details
Interior
Features
Basement Floor
Recreational, Games room
16 ft x 16 ftBedroom 2
14 ft x 15 ftLaundry room
7 ft x 7 ftStorage
9 ft x 11 ftExterior
Parking
Garage spaces 2
Garage type Garage
Other parking spaces 0
Total parking spaces 2
Condo Details
Amenities
Fireplace(s)
Inclusions
Property History
 40
40
