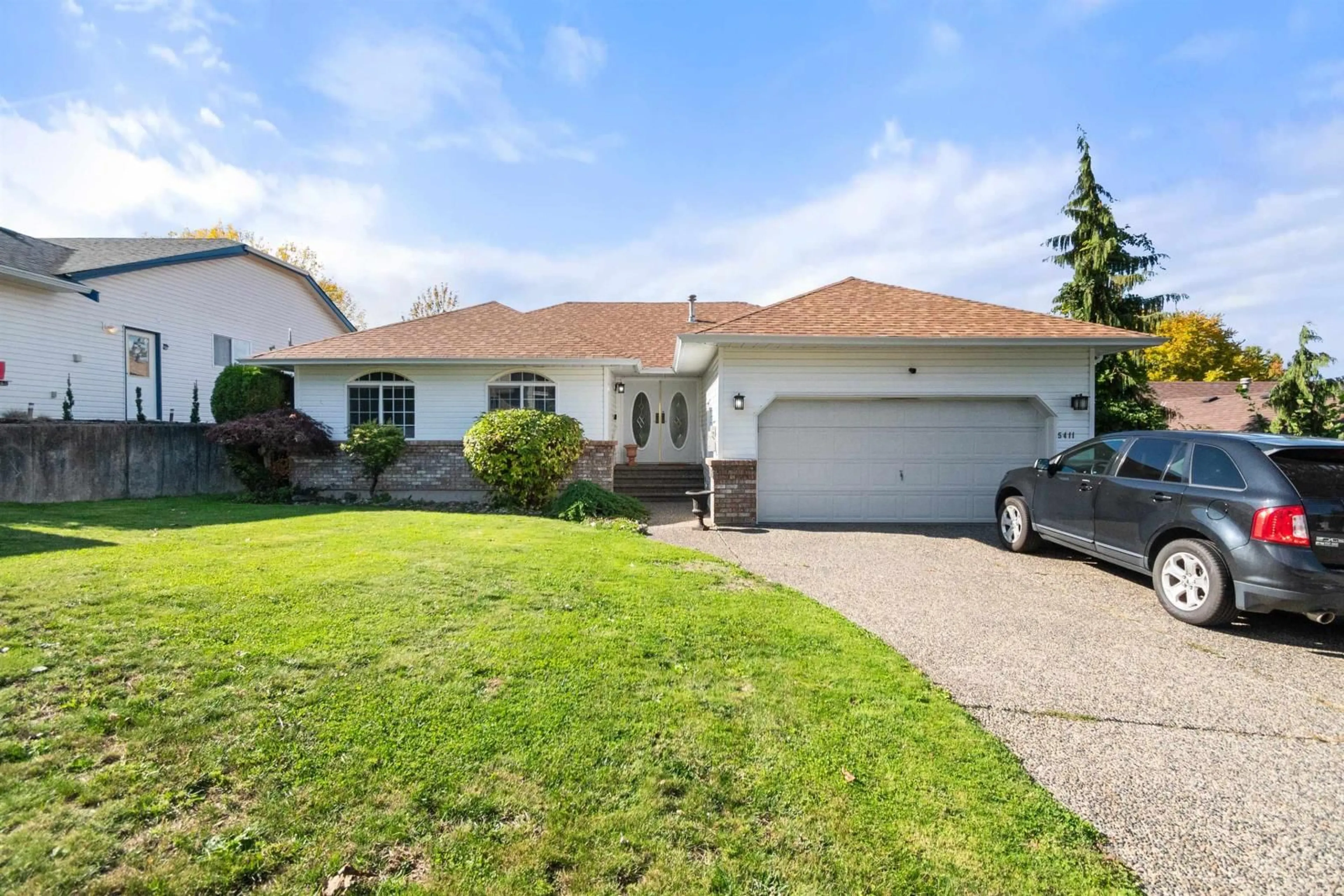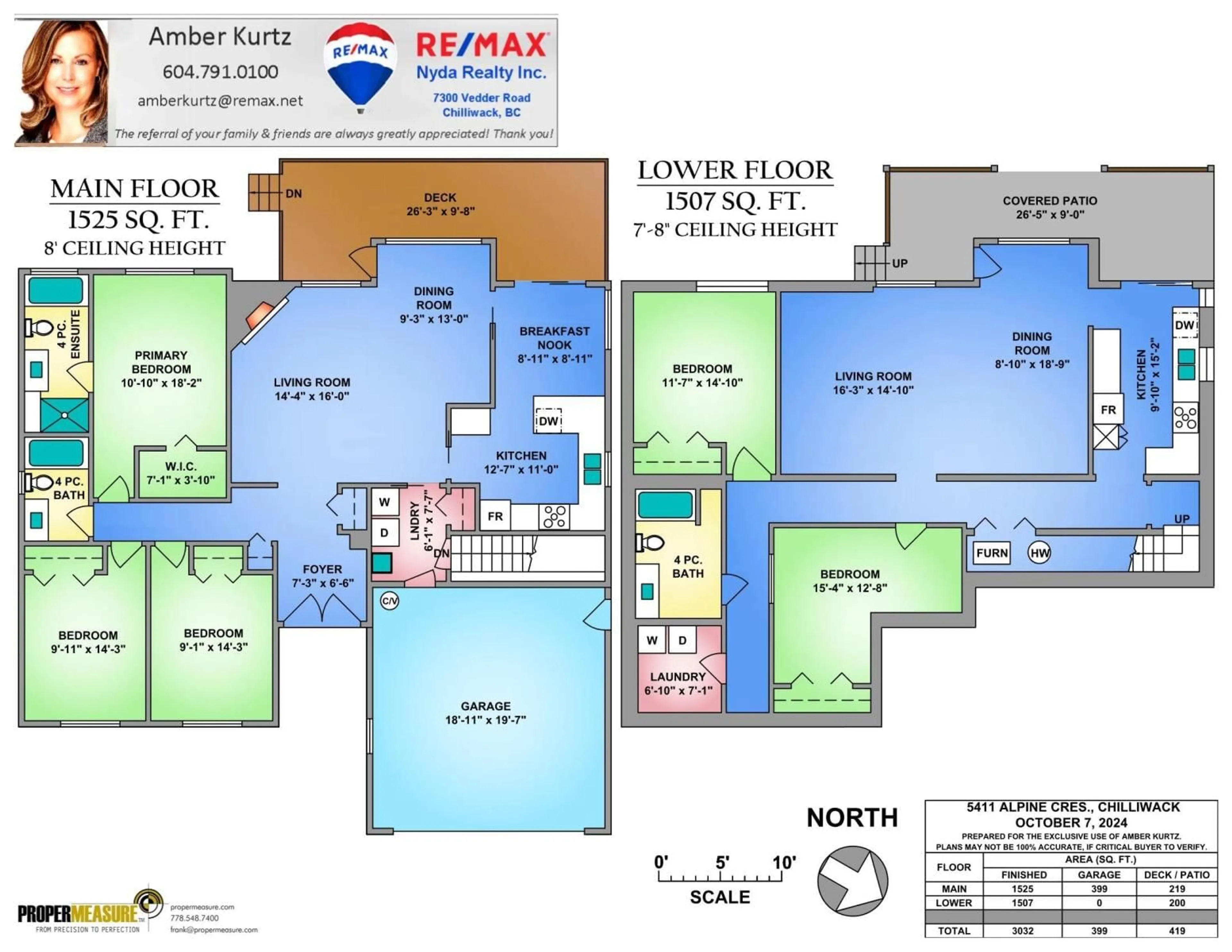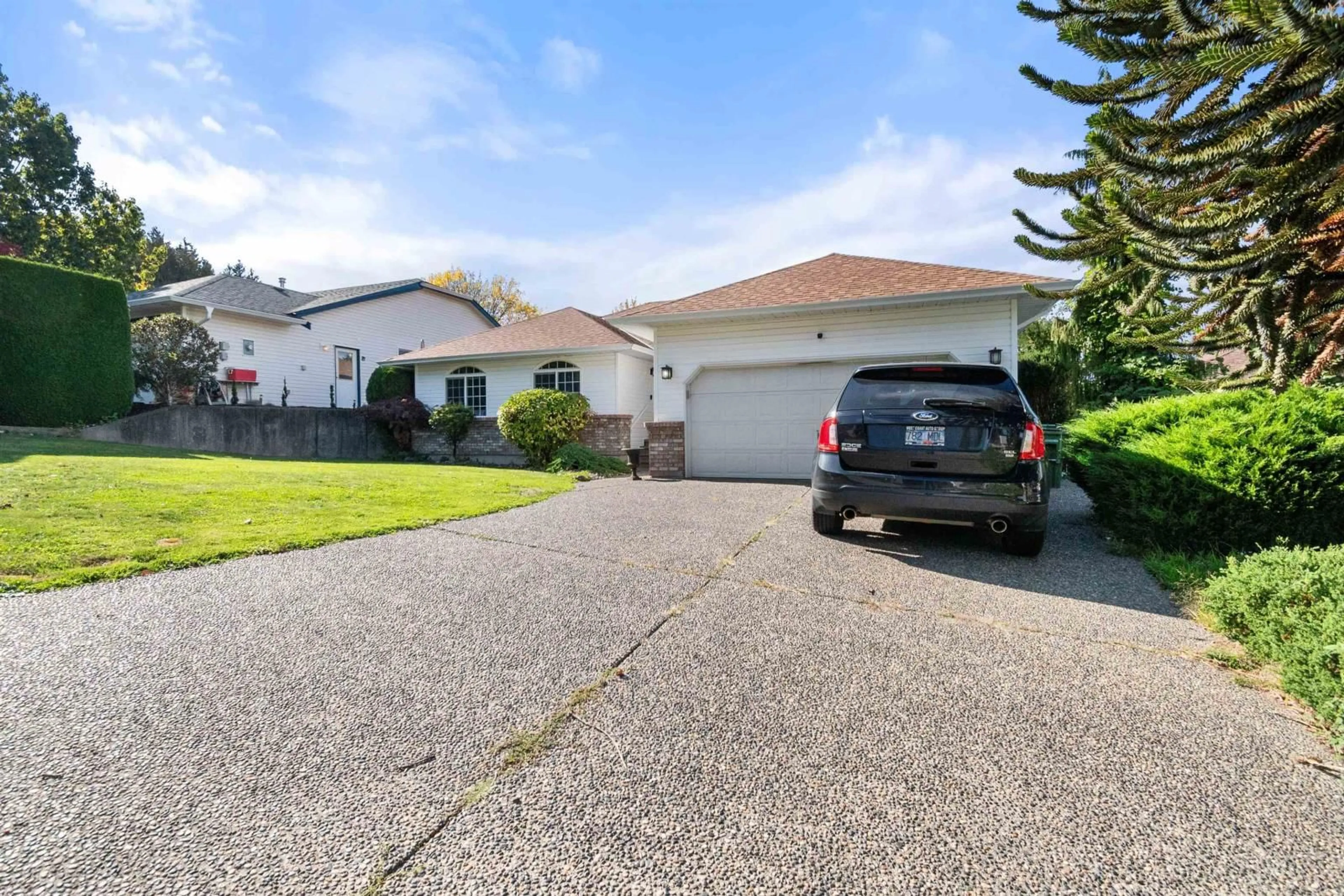5411 ALPINE CRESCENT|Promontory, Chilliwack, British Columbia V2R3W4
Contact us about this property
Highlights
Estimated ValueThis is the price Wahi expects this property to sell for.
The calculation is powered by our Instant Home Value Estimate, which uses current market and property price trends to estimate your home’s value with a 90% accuracy rate.Not available
Price/Sqft$374/sqft
Est. Mortgage$4,874/mo
Tax Amount ()-
Days On Market108 days
Description
PROMONTORY....enjoy stunning views of the surrounding mountains from this 3000+sq.ft LARGE RANCHER with walkout basement. FEATURES 3 bedrooms up with 2 baths and laundry. Downstairs 1 bedroom...could be 2 bedrooms self contained guest/in-law suite with own bathroom and second laundry. Upstairs kitchen was completely redone in 2020 and downstairs kitchen redone 2021! New modern laminate flooring installed upstairs and down with some new carpeting and new interior paint.. Large sunny balcony off the eating area to take in the views. Fully fenced backyard and if your looking to beat the heat come inside to enjoy the air conditioning. Situated on a quiet street with ample parking. This home has it all! (id:39198)
Property Details
Interior
Features
Main level Floor
Laundry room
6 ft ,1 in x 7 ft ,7 inFoyer
7 ft ,3 in x 6 ft ,6 inBedroom 3
9 ft ,1 in x 14 ft ,3 inKitchen
12 ft ,7 in x 11 ftExterior
Parking
Garage spaces 2
Garage type Garage
Other parking spaces 0
Total parking spaces 2
Property History
 38
38


