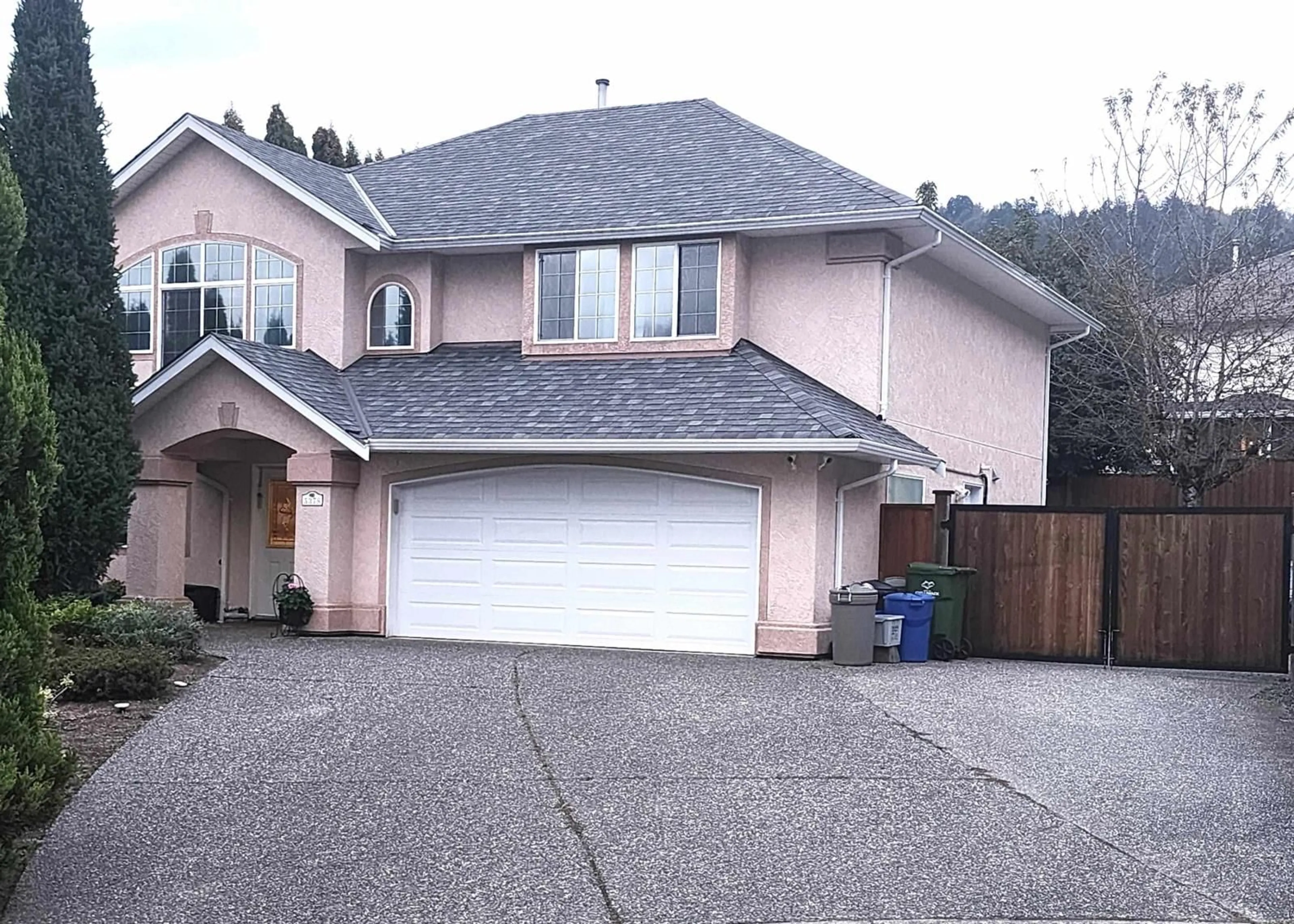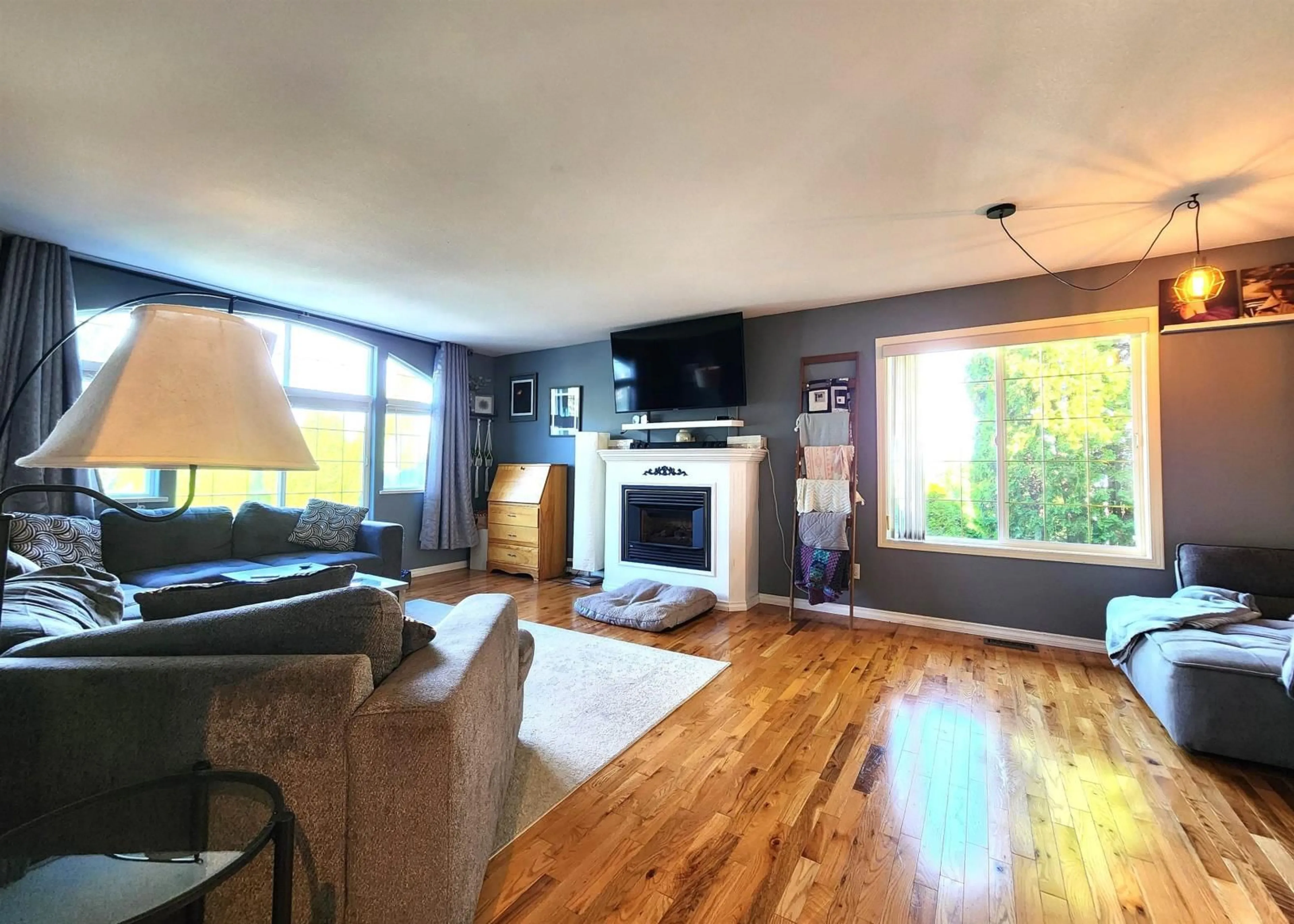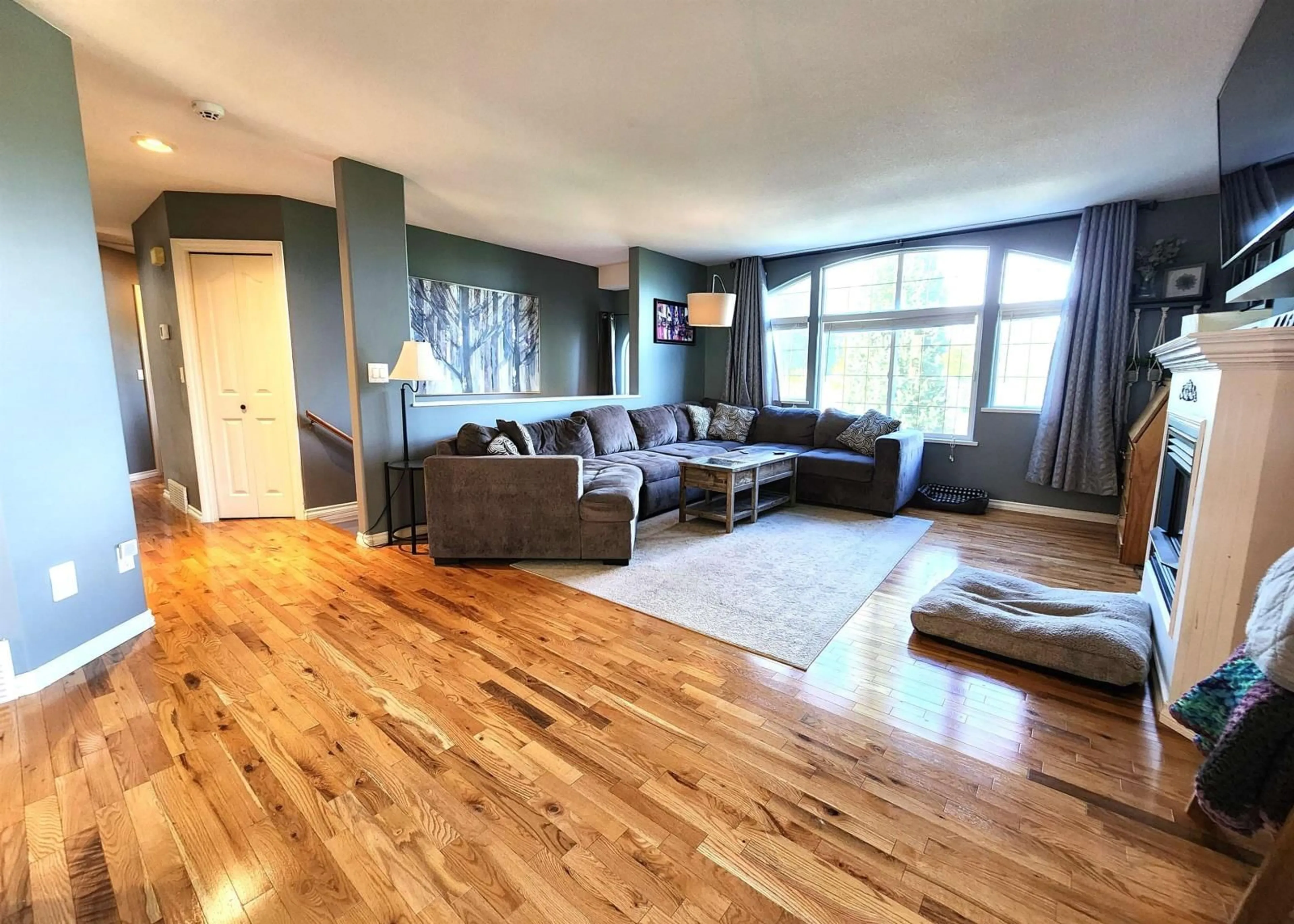5378 SPRINGGATE PLACE, Chilliwack, British Columbia V2R3W5
Contact us about this property
Highlights
Estimated ValueThis is the price Wahi expects this property to sell for.
The calculation is powered by our Instant Home Value Estimate, which uses current market and property price trends to estimate your home’s value with a 90% accuracy rate.Not available
Price/Sqft$422/sqft
Est. Mortgage$4,294/mo
Tax Amount ()-
Days On Market6 days
Description
Perfect Family home with private yard on cul-de-sac. Large open living/dining area hardwood floor throughout with large kitchen and vaulted ceilings. 3 Generous sized bedrooms upstairs with 2 full baths, Large deck off kitchen/family room area overlooking extremely private flat back yard. Downstairs has den that goes with upstairs living and large enough to make for another bedroom if needed. Self contained bright 1 Bdrm suite walk out basement is extremely bright with its own covered patio area. New bathroom with huge walk in shower, this home is perfect for the whole family. Loads of parking and bonus R.V. parking down side of house and still allows for large back yard, Roof only 8 years old. Close to shopping, transit, schools and parks. OPEN HOUSE SAT NOV 23rd 2-4 (id:39198)
Upcoming Open House
Property Details
Interior
Features
Property History
 37
37 38
38


