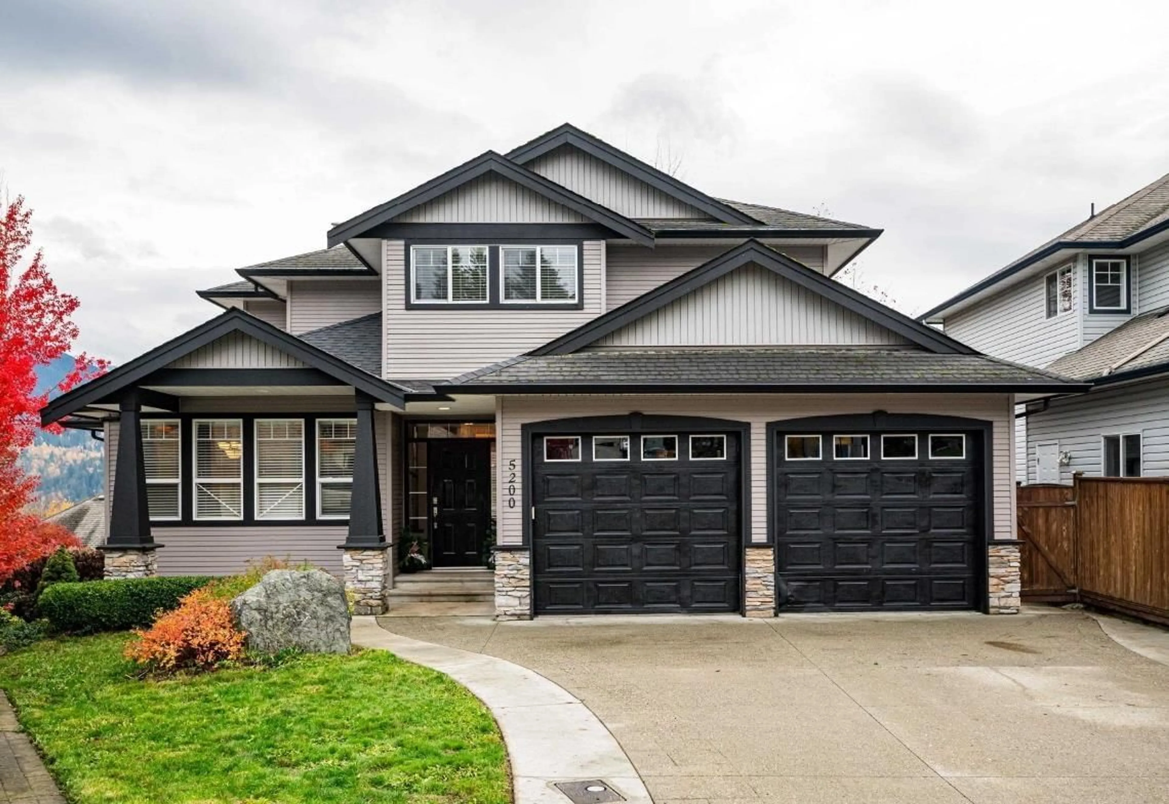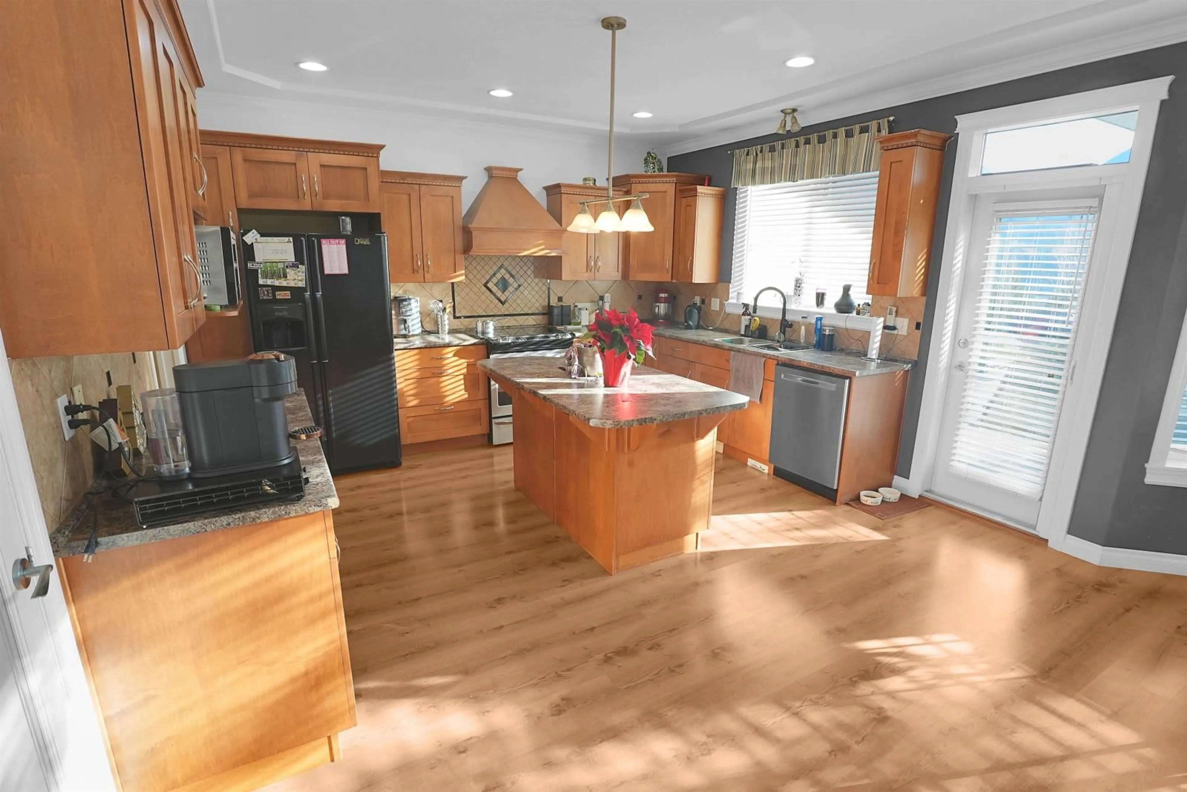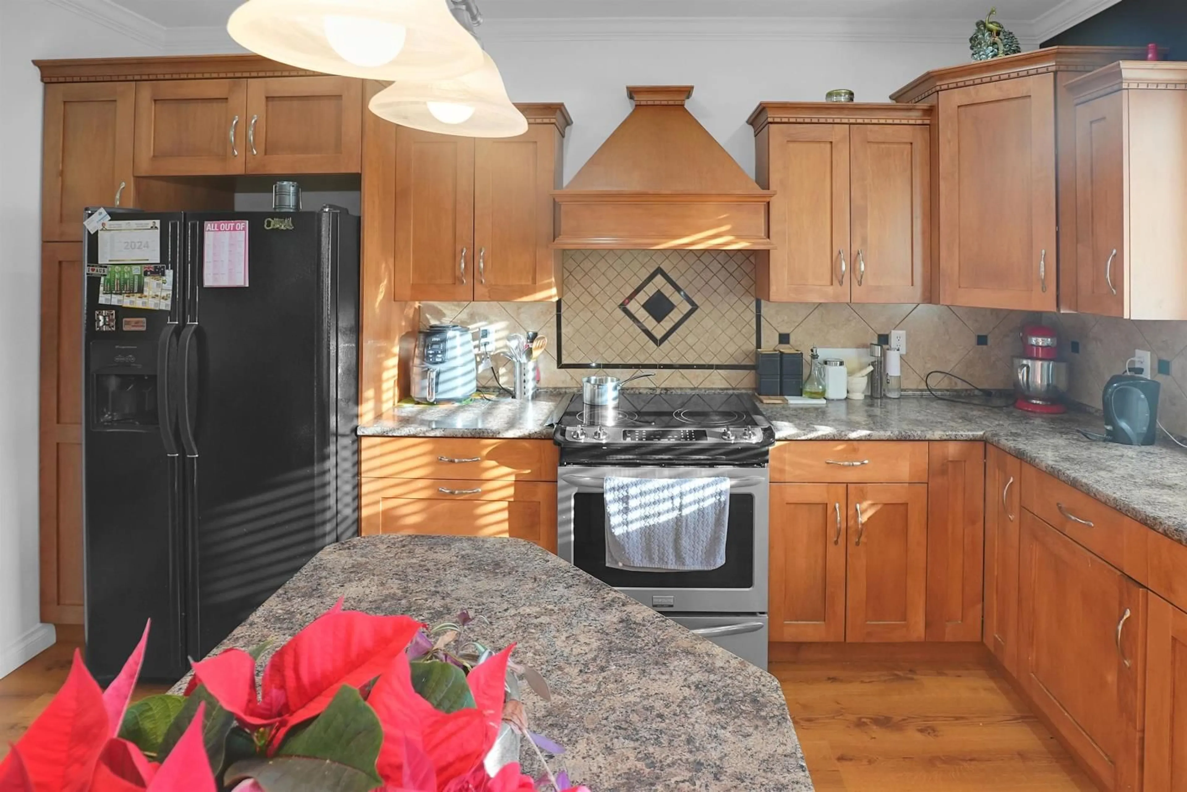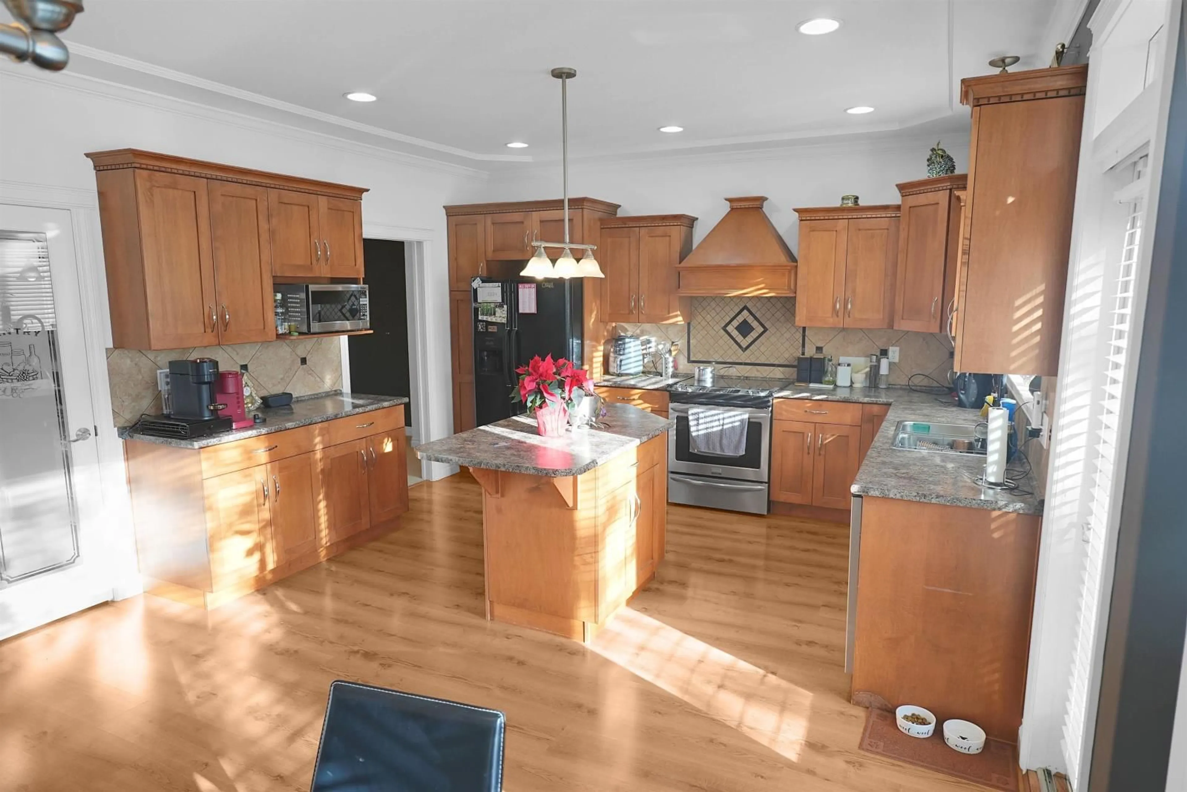5200 WEEDEN PLACE, Chilliwack, British Columbia V2R5T9
Contact us about this property
Highlights
Estimated ValueThis is the price Wahi expects this property to sell for.
The calculation is powered by our Instant Home Value Estimate, which uses current market and property price trends to estimate your home’s value with a 90% accuracy rate.Not available
Price/Sqft$308/sqft
Est. Mortgage$4,939/mo
Tax Amount ()-
Days On Market27 days
Description
Located in a prime Promontory cul-de-sac, this custom-built 3-level home offers over 4,000 sq. ft. of thoughtfully designed space with a flat driveway and backyard. Features include 9 ft. ceilings, a 60 ft. south-facing deck with BBQ hookup & hot tub wiring, & abundant natural light throughout. The upper floor has 4 bedrooms with spacious primary bedroom with a fireplace, walk-in closet, ensuite & balcony, The main floor includes a kitchen, laundry, powder room, formal dining, and multiple living areas. The basement offers a versatile 1-bedroom suite with a kitchen, separate laundry, and private entry, plus a storage/rec room, can convert into a den or second bedroom. Fully fenced with air conditioning, EV wiring, and central location. Book showings today! OPEN HOUSE CANCELLED. (id:39198)
Property Details
Interior
Features





