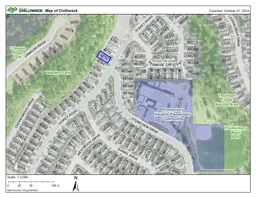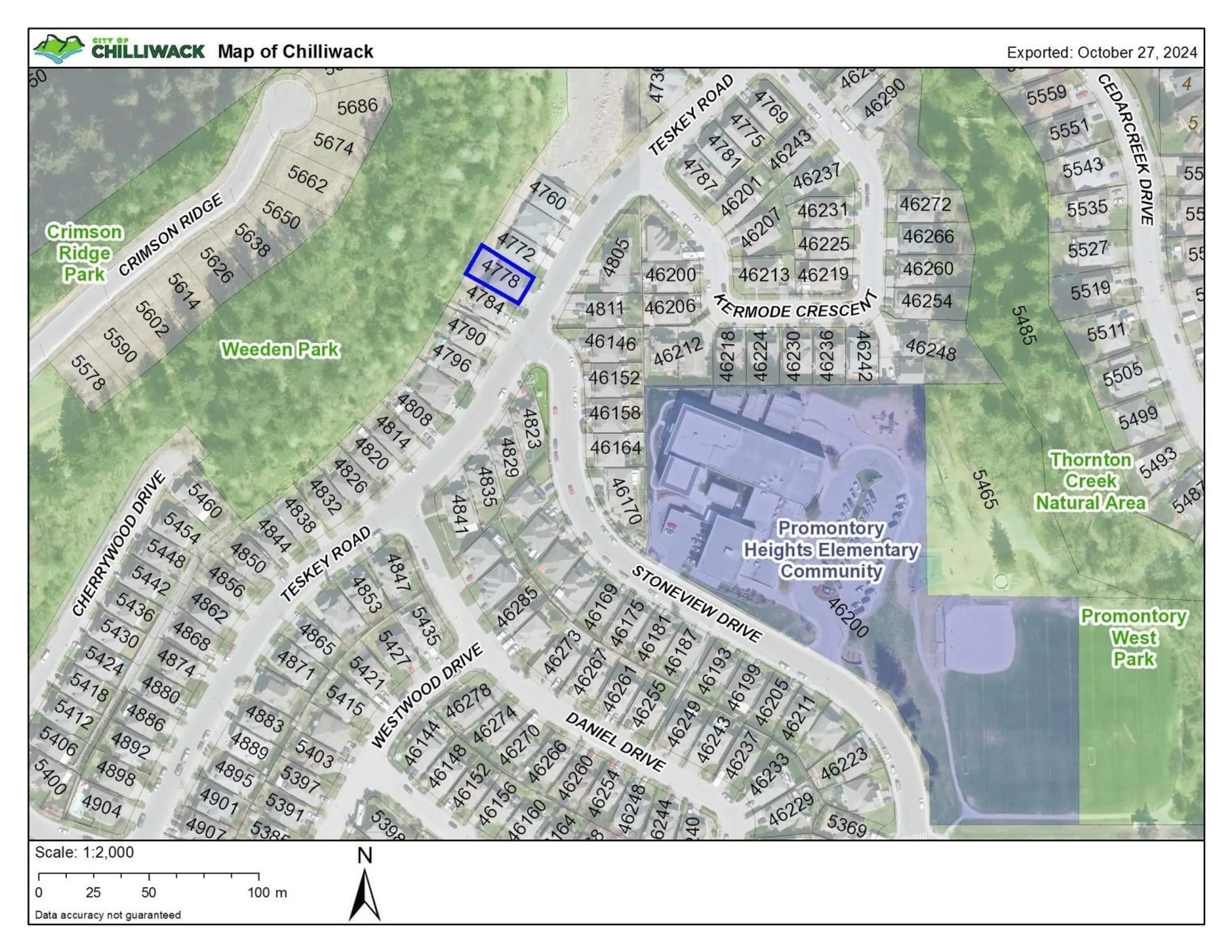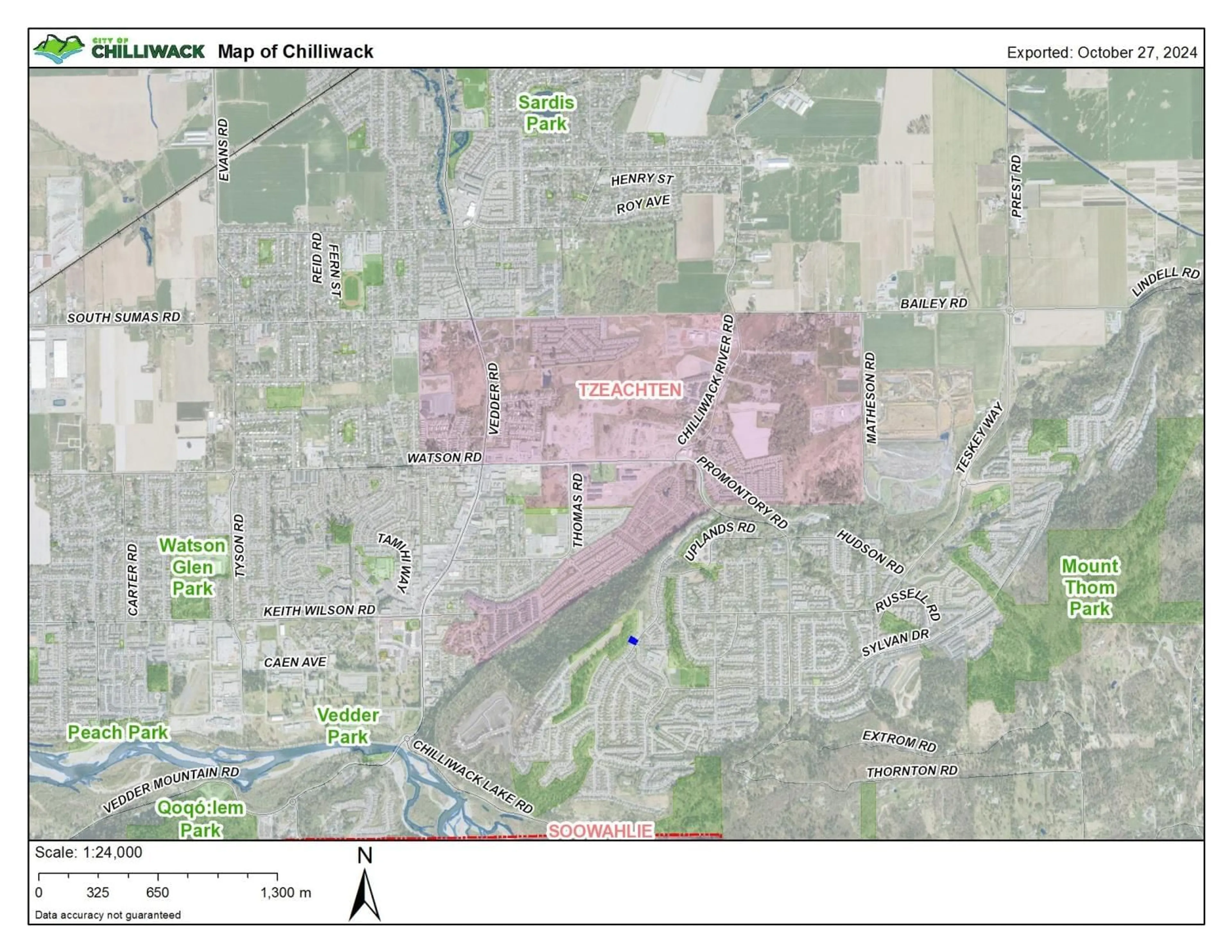4778 TESKEY ROAD, Chilliwack, British Columbia V2R5W8
Contact us about this property
Highlights
Estimated ValueThis is the price Wahi expects this property to sell for.
The calculation is powered by our Instant Home Value Estimate, which uses current market and property price trends to estimate your home’s value with a 90% accuracy rate.Not available
Price/Sqft$512/sqft
Est. Mortgage$3,865/mo
Tax Amount ()-
Days On Market22 days
Description
AMAZING family style home in FANTASTIC neighbourhood backing onto PRIVATE GREEN-SPACE! This very WELL KEPT 2011 built property is steps from one of the BEST schools in town with amenities & recreation at your fingertips! Basement entry style home with a partially finished ground level ready for your FRESH IDEAS (or great storage!). Upstairs has a nice OPEN CONCEPT flow with 3 large bed's & 2 full bath's including a 4 piece ensuite off Master. Kitchen has lots of cabinet space, SS Appliances (NG Range!), formal dining area & walkout to a PRIVATE backyard with artificial turf & a terraced layout offering lots of area for the family/play or a GARDENERS HAVEN with SUNNY SOUTH/EAST exposure! Situated steps away from Promontory Elementary school, Weeden stairs & quick access up/down to SARDIS! * PREC - Personal Real Estate Corporation (id:39198)
Property Details
Interior
Features
Exterior
Features
Parking
Garage spaces 2
Garage type Garage
Other parking spaces 0
Total parking spaces 2
Property History
 34
34


