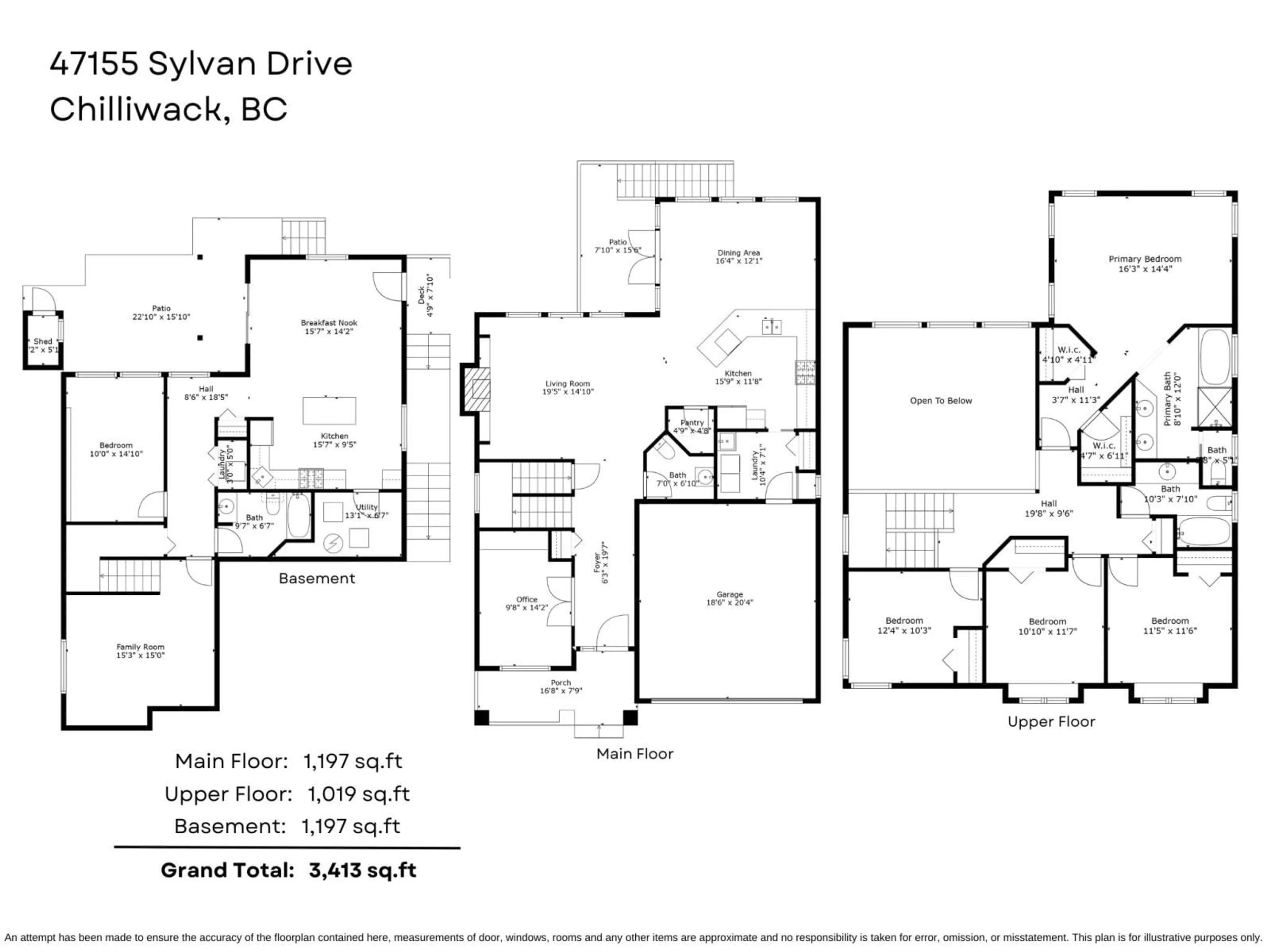47155 SYLVAN DRIVE, Chilliwack, British Columbia V2R5Z8
Contact us about this property
Highlights
Estimated ValueThis is the price Wahi expects this property to sell for.
The calculation is powered by our Instant Home Value Estimate, which uses current market and property price trends to estimate your home’s value with a 90% accuracy rate.Not available
Price/Sqft$329/sqft
Est. Mortgage$4,831/mo
Tax Amount ()-
Days On Market21 days
Description
GORGEOUS MOUNTAIN & VALLEY VIEWS! This 6 bed, 4 bath home w/bsmt suite is a TRUE GEM! Boasting 3,413 sq.ft, this SPACIOUS home has some INCREDIBLE features, such as A/C(2019), HWT(2023), Washer/Dryer(2022) & MORE! An OPEN CONCEPT main floor is highlighted by the EFFERVESCENT VIEW from the ENORMOUS living room, newer fridge(2020), gas range stove, granite countertops, HARDWOOD FLOORS, walk-in pantry & LARGE kitchen island! The GENEROUS primary bedroom is accentuated by AMPLE daylight w/an INCREDIBLE VIEW - not to mention, a 5 pc ensuite w/DUAL VANITY & separate toilet for your ULTIMATE comfort! A fully finished 1 bedroom + den bsmt suite w/SEPARATE ENTRY & LAUNDRY is IDEAL for multi-family living OR as a mortgage helper. Close to Thom Creek Trail, shopping & schools, this location is PRIME! * PREC - Personal Real Estate Corporation (id:39198)
Property Details
Interior
Features
Exterior
Parking
Garage spaces 2
Garage type Garage
Other parking spaces 0
Total parking spaces 2
Property History
 40
40


