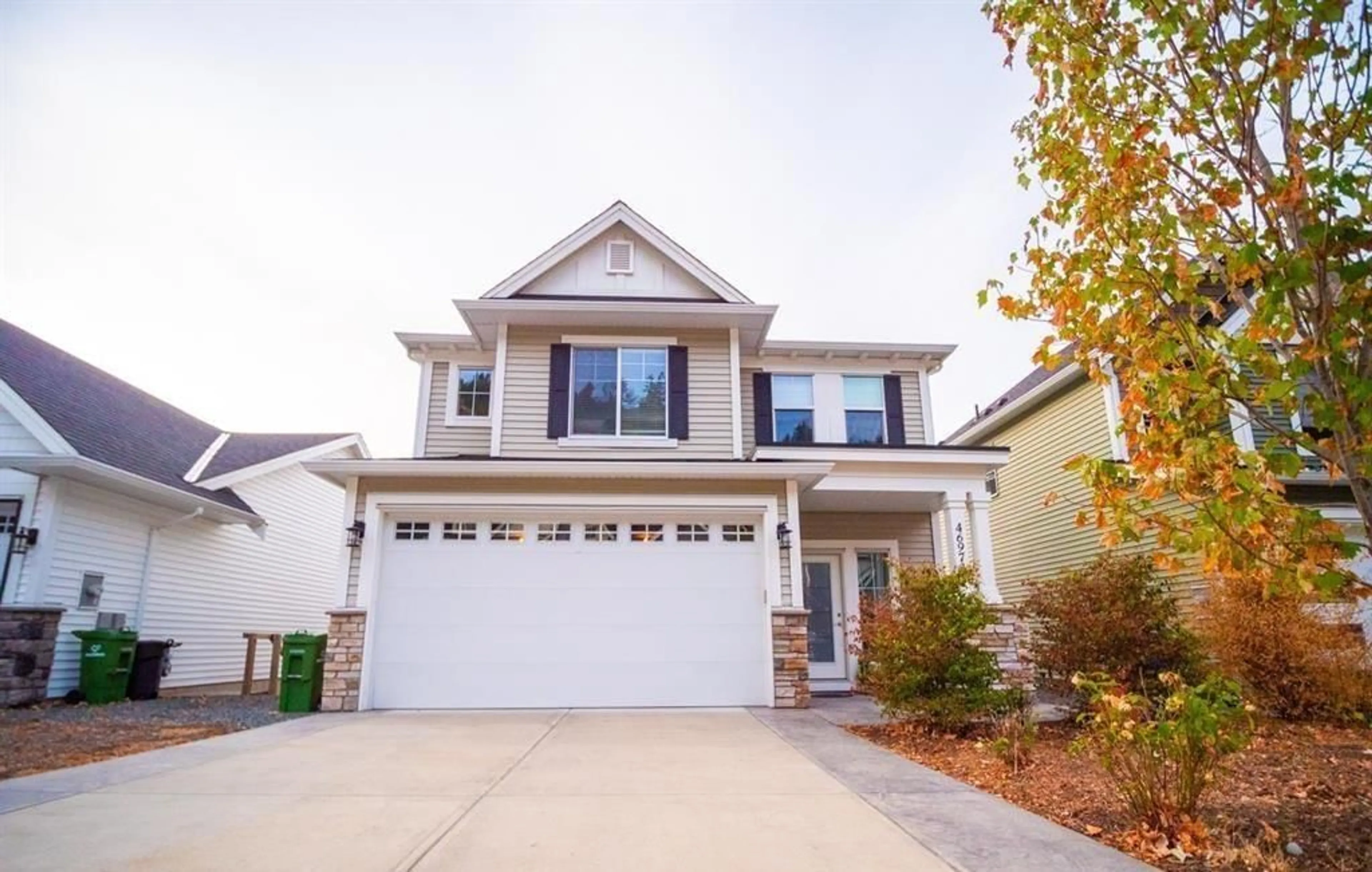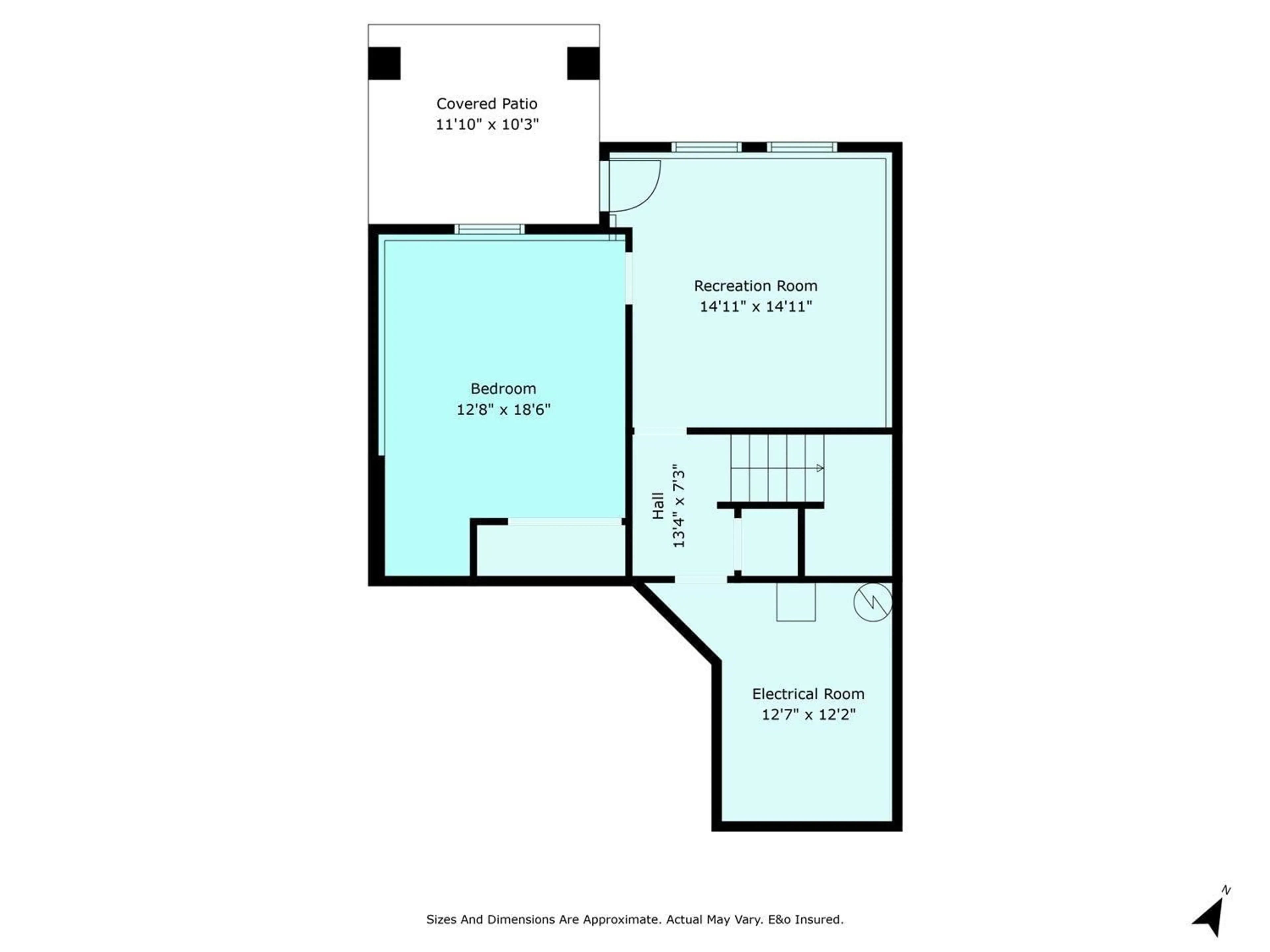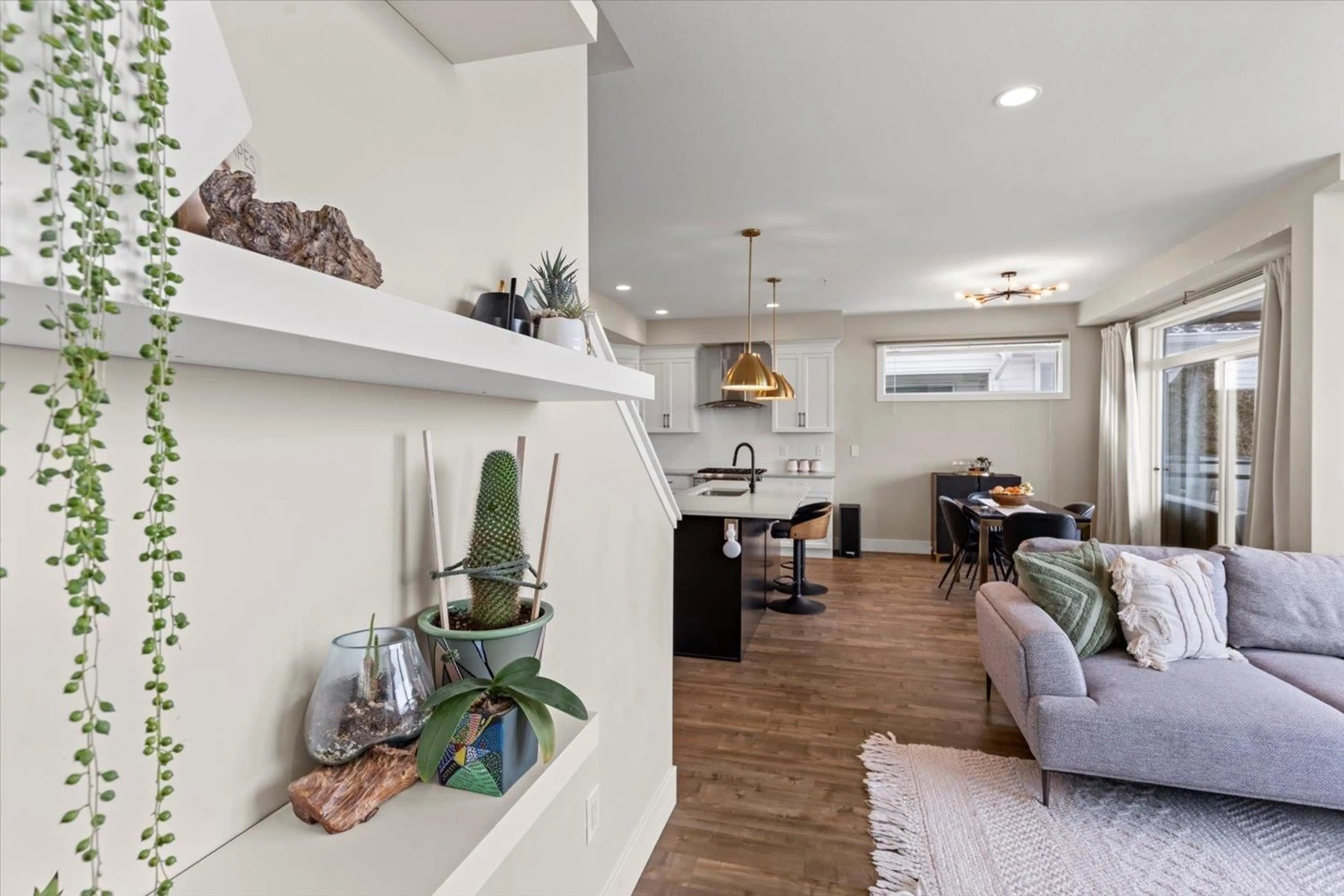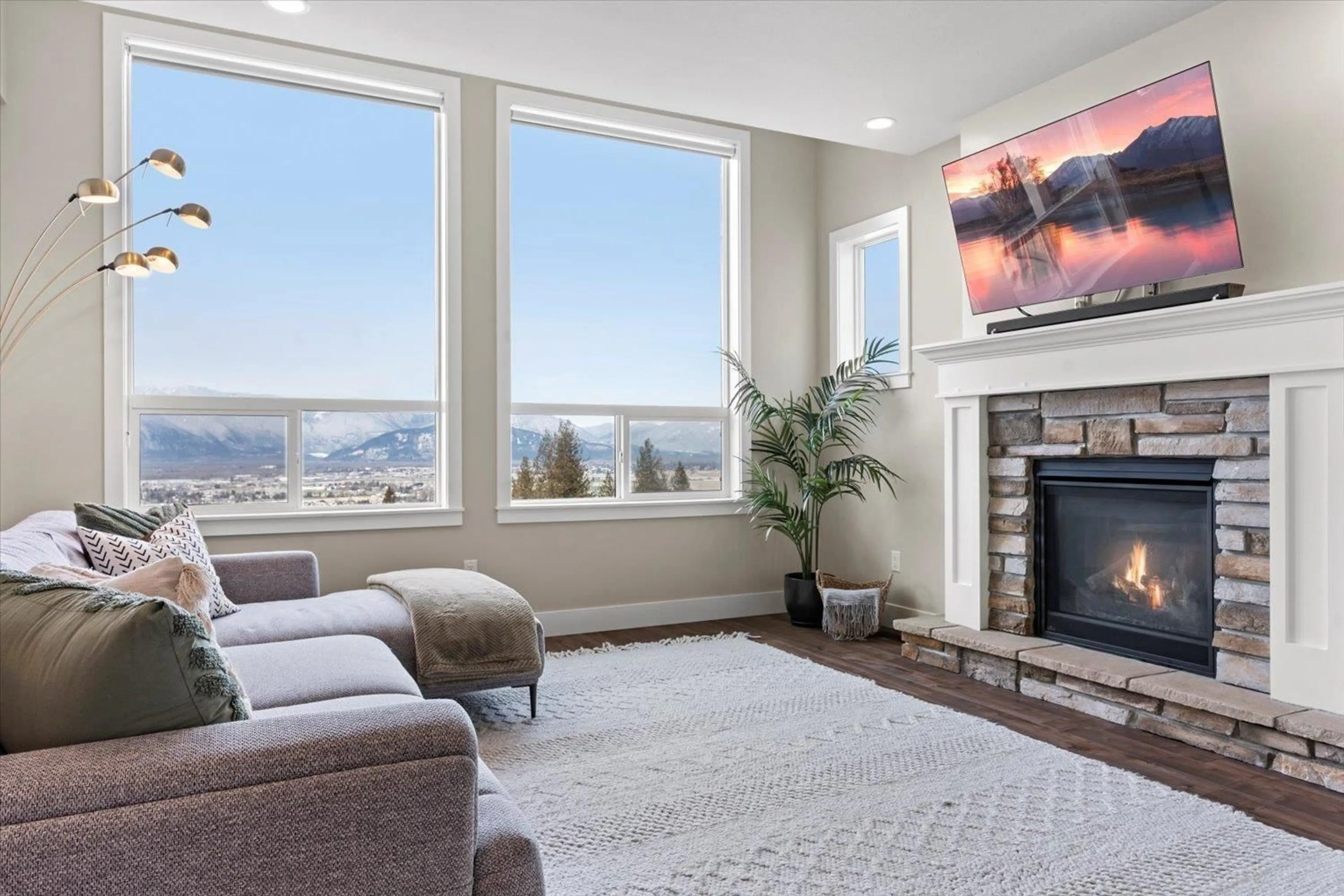46973 SYLVAN DRIVE|Promontory, Chilliwack, British Columbia V2R0X2
Contact us about this property
Highlights
Estimated ValueThis is the price Wahi expects this property to sell for.
The calculation is powered by our Instant Home Value Estimate, which uses current market and property price trends to estimate your home’s value with a 90% accuracy rate.Not available
Price/Sqft$654/sqft
Est. Mortgage$4,509/mo
Tax Amount ()-
Days On Market18 days
Description
Beautiful city, mountain & valley views from your living room, dining room & primary suite! Offering an open floorplan designed to enjoy the stunning views, with a large covered patio off of the main living area. A bright & modern kitchen with huge island & pantry. Quartz countertops throughout. 3 bdrms & laundry up incl a peaceful primary retreat with a 5-piece ensuite, big walk-in closet & large, private patio overlooking the valley. Unfinished walkout bsmt has roughed in plumbing and is ready for your ideas - easy to convert to additional living space or a 1 bdrm suite!! A/C !! This home has a great size YARD for the kids and pets!! * PREC - Personal Real Estate Corporation (id:39198)
Property Details
Interior
Features
Basement Floor
Recreational, Games room
14 ft ,1 in x 14 ft ,1 inUtility room
12 ft ,7 in x 12 ft ,2 inExterior
Parking
Garage spaces 2
Garage type Garage
Other parking spaces 0
Total parking spaces 2
Property History
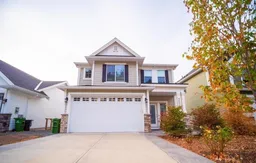 34
34
